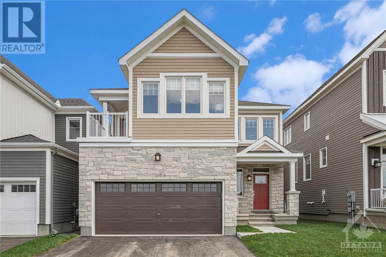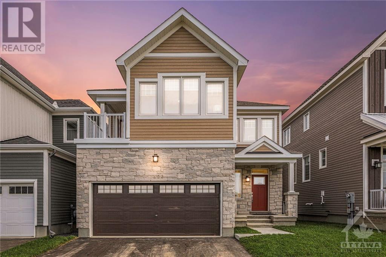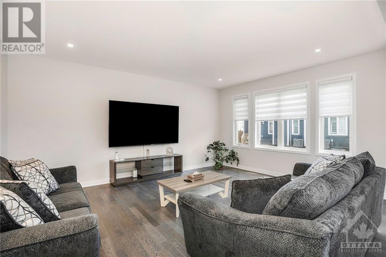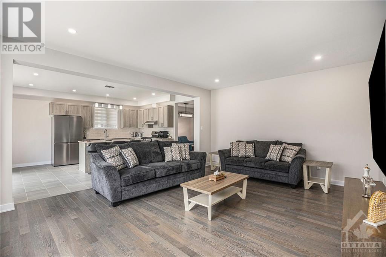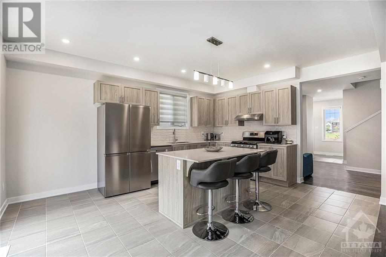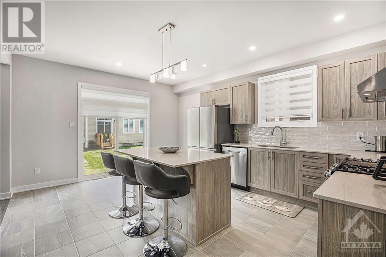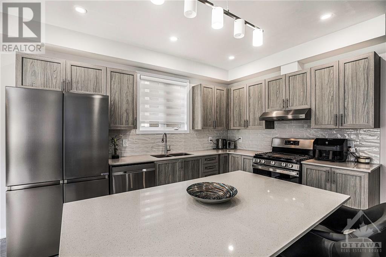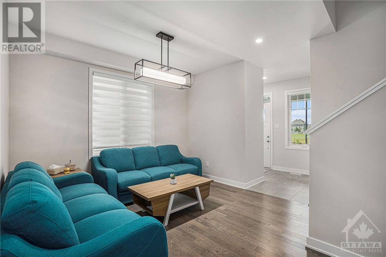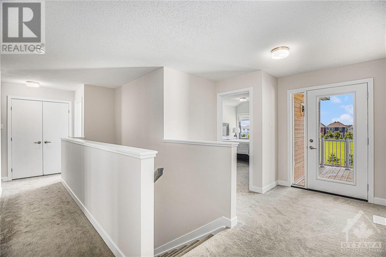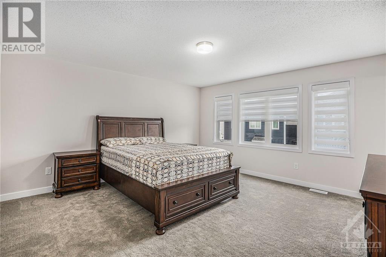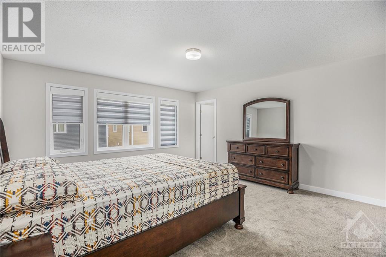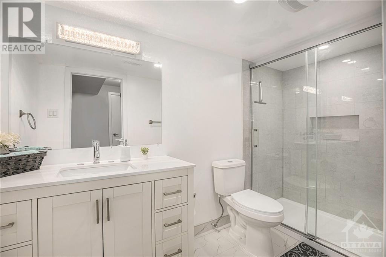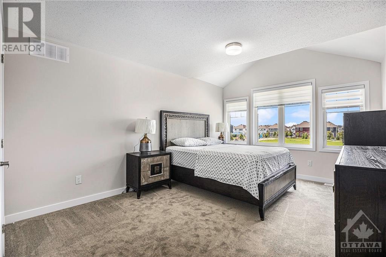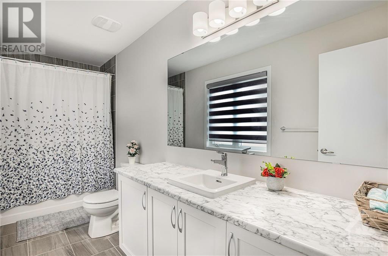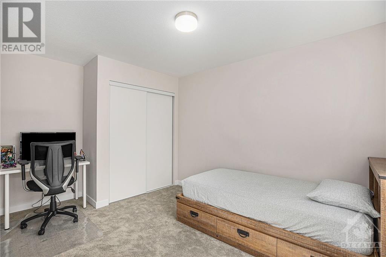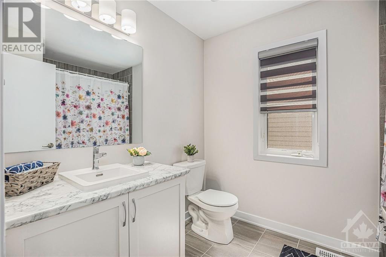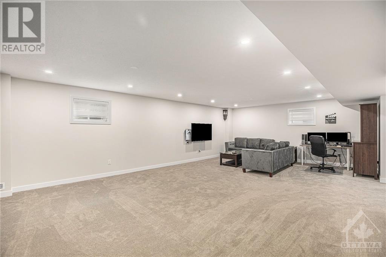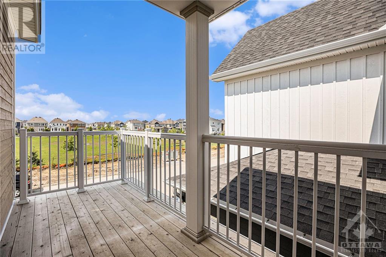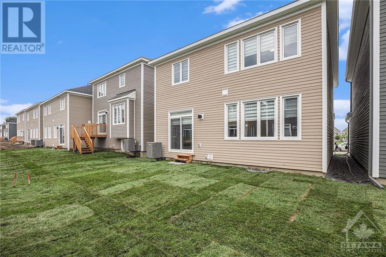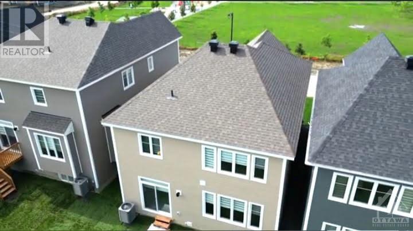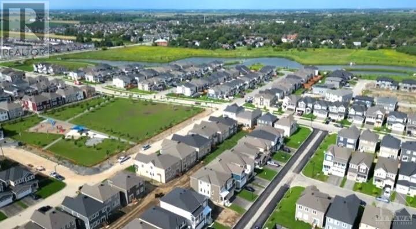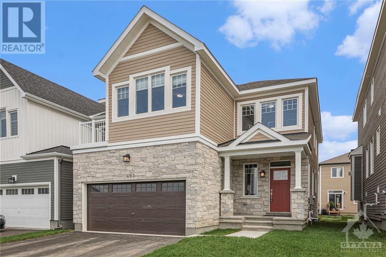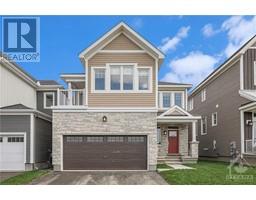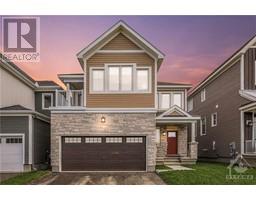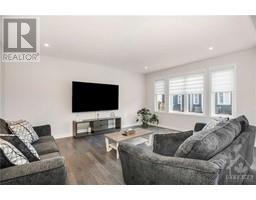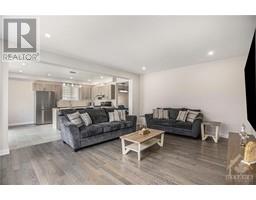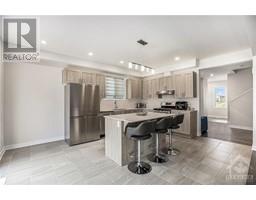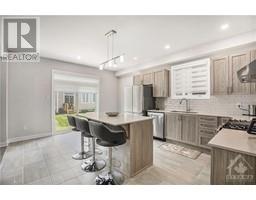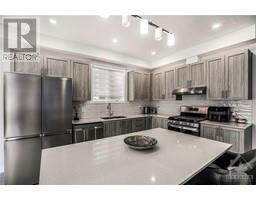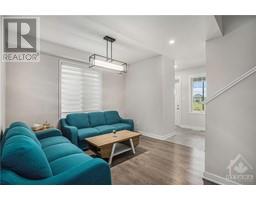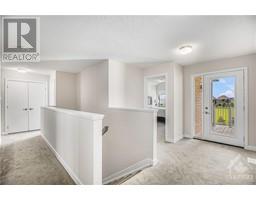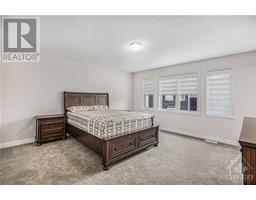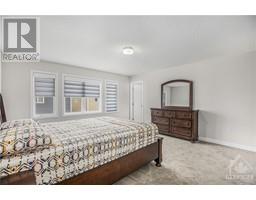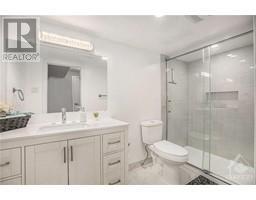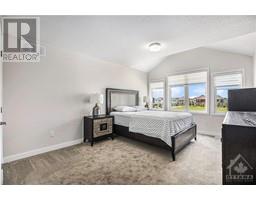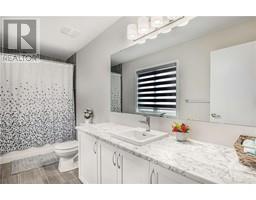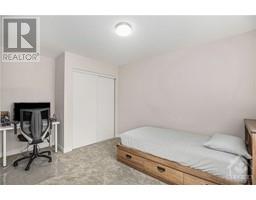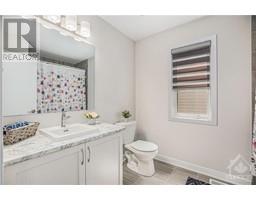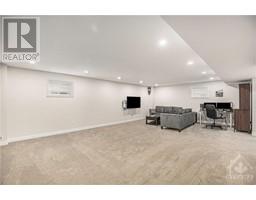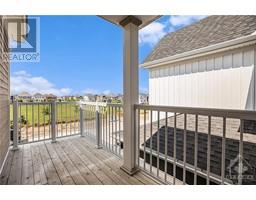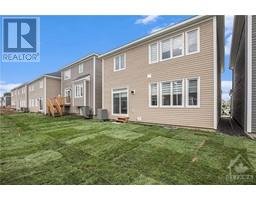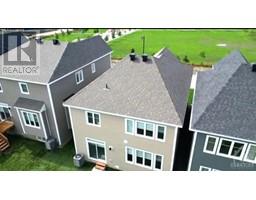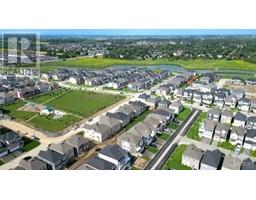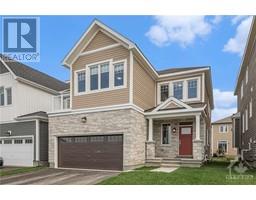603 Terrier Circle Ottawa, Ontario K0A 2Z0
$878,000
(MOTIVATED SELLER)..BRAND NEW CAIVAN LUXURY HOME! ON PREMIUM LOT MOVE IN READY, FACING THE PARK NO FRONT NEIGHBOURS WITH MANY UPGRADES! REMARKABLE NEW BUILD W/HIGH-END QUALITY FEATURES & FINISHED BSMT W/full 3P BTHRM! OPEN-CONCEPT FLOOR PLAN WITH OVER 3,027 SQ FT. MAIN LEVEL BOASTS 9FT CEILINGS, HARDWOOD FLOOR & TILES! SUN-FILLED OPEN CONCEPT LIVING/DINING ROOM W/POT LIGHT & SMOOTH CEILLINGS! CHEF'S KITCHEN WITH OVERSIZED ISLAND, QUARTZ COUNTERTOPS & GAS RANGE STOVE. 2ND FLOOR W/BRIGHT LOFT THAT ADD ADDITIONAL FAMILY SPACE & BALCONY, PRIMARY BEDROOM W/2 WALK-IN CLOSETS & LUXURY ENSUITE BATH! 2ND BEDROOM W/WALK-IN CLOSET, GOOD SIZE 3RD & 4TH BEDROOM WITH 4P BATHROOM. BSMT W/Vast REC Rm, BATH & STORAGE! 200Amp SERVICE! GREAT LOCATION, CLOSE TO PLENTY OF AMENITIES, SHOPPING,DINING & SCHOOLS. (id:50133)
Property Details
| MLS® Number | 1368133 |
| Property Type | Single Family |
| Neigbourhood | Fox Run - Richmond |
| Amenities Near By | Golf Nearby, Public Transit, Shopping |
| Community Features | Family Oriented |
| Features | Balcony, Automatic Garage Door Opener |
| Parking Space Total | 4 |
Building
| Bathroom Total | 4 |
| Bedrooms Above Ground | 4 |
| Bedrooms Total | 4 |
| Appliances | Refrigerator, Dishwasher, Stove, Blinds |
| Basement Development | Finished |
| Basement Type | Full (finished) |
| Constructed Date | 2023 |
| Construction Style Attachment | Detached |
| Cooling Type | Central Air Conditioning |
| Exterior Finish | Aluminum Siding, Brick, Siding |
| Flooring Type | Wall-to-wall Carpet, Hardwood, Tile |
| Foundation Type | Poured Concrete |
| Half Bath Total | 1 |
| Heating Fuel | Natural Gas |
| Heating Type | Forced Air |
| Stories Total | 2 |
| Type | House |
| Utility Water | Municipal Water |
Parking
| Attached Garage |
Land
| Acreage | No |
| Land Amenities | Golf Nearby, Public Transit, Shopping |
| Sewer | Municipal Sewage System |
| Size Depth | 88 Ft ,11 In |
| Size Frontage | 36 Ft ,2 In |
| Size Irregular | 36.16 Ft X 88.88 Ft |
| Size Total Text | 36.16 Ft X 88.88 Ft |
| Zoning Description | Residential |
Rooms
| Level | Type | Length | Width | Dimensions |
|---|---|---|---|---|
| Second Level | Primary Bedroom | 14'9" x 14'10" | ||
| Second Level | 4pc Ensuite Bath | Measurements not available | ||
| Second Level | Bedroom | 11'8" x 10'7" | ||
| Second Level | Loft | 17'7" x 7'2" | ||
| Second Level | 3pc Bathroom | Measurements not available | ||
| Second Level | Other | Measurements not available | ||
| Second Level | Other | Measurements not available | ||
| Second Level | Bedroom | 10'6" x 10'0" | ||
| Second Level | Bedroom | 11'0" x 10'1" | ||
| Basement | Recreation Room | 26'11" x 12'5" | ||
| Basement | 3pc Bathroom | Measurements not available | ||
| Basement | Storage | Measurements not available | ||
| Basement | Laundry Room | Measurements not available | ||
| Basement | Games Room | 17'2" x 28'0" | ||
| Main Level | Great Room | 14'2" x 18'8" | ||
| Main Level | Kitchen | 13'6" x 17'0" | ||
| Main Level | Dining Room | 11'0" x 12'0" | ||
| Main Level | Foyer | Measurements not available | ||
| Main Level | Porch | Measurements not available | ||
| Main Level | Partial Bathroom | Measurements not available | ||
| Main Level | Mud Room | Measurements not available |
https://www.realtor.ca/real-estate/26264678/603-terrier-circle-ottawa-fox-run-richmond
Contact Us
Contact us for more information

Jay Al Shekargy
Salesperson
www.facebook.com/ottawahomebuyer/?ref=settings
jihad alshekargy
610 Bronson Avenue
Ottawa, ON K1S 4E6
(613) 236-5959
(613) 236-1515
www.hallmarkottawa.com

