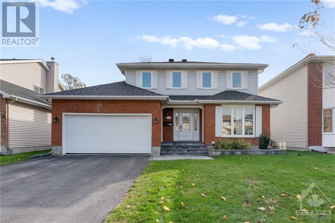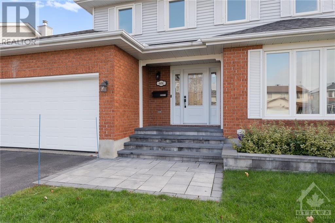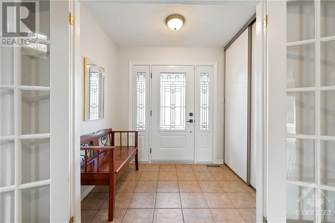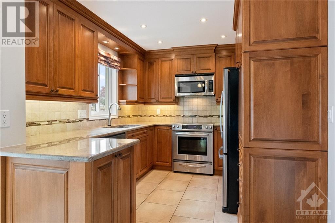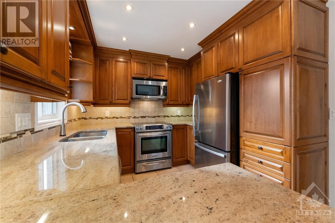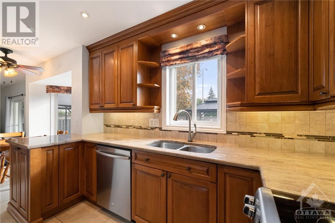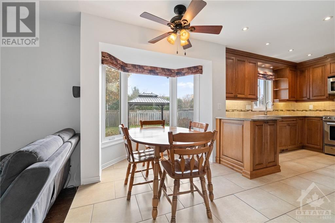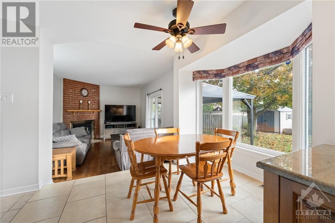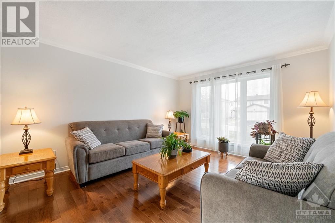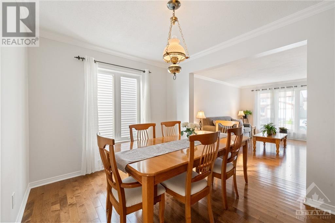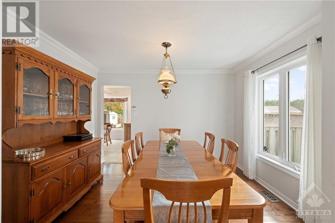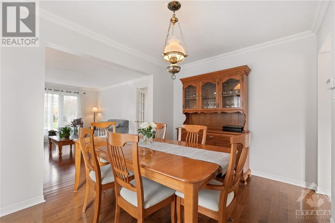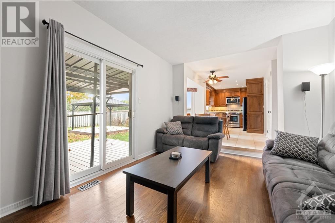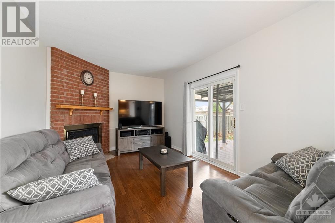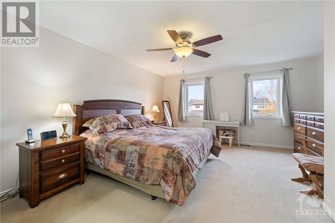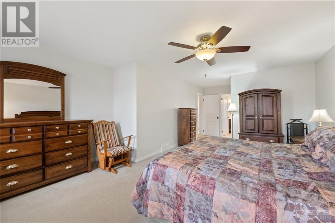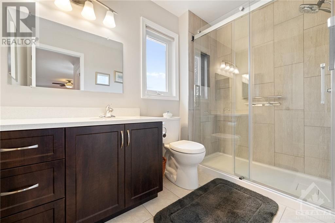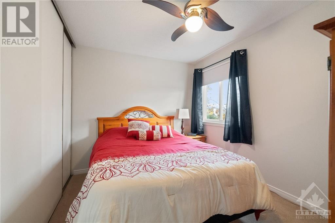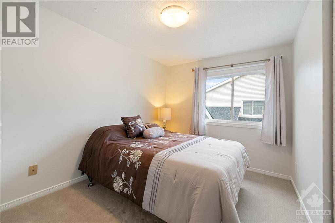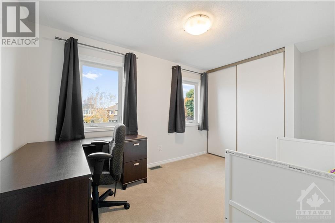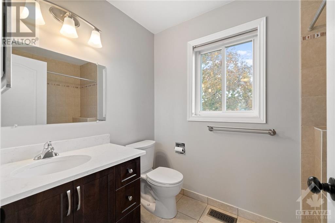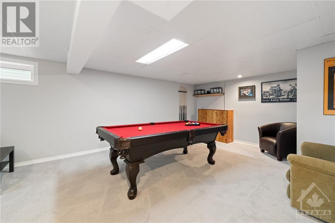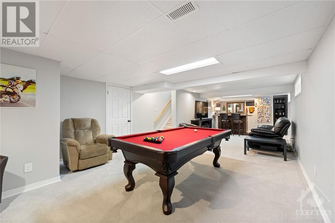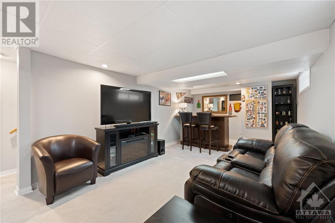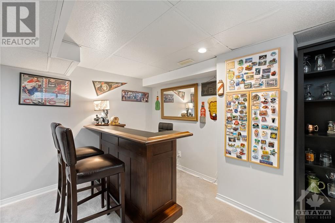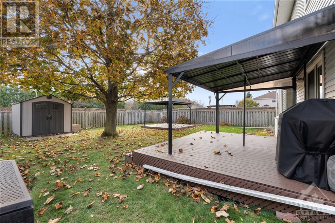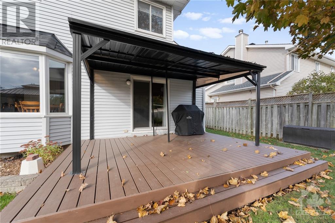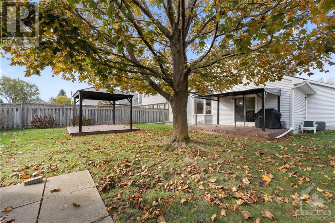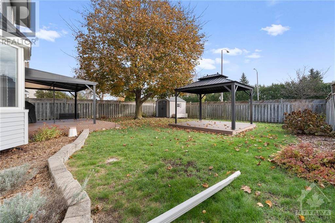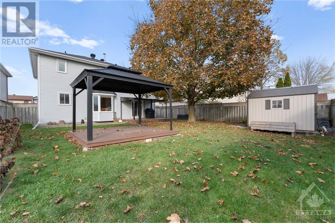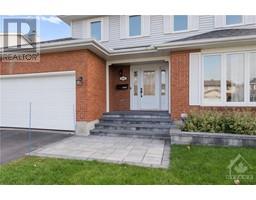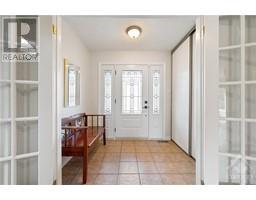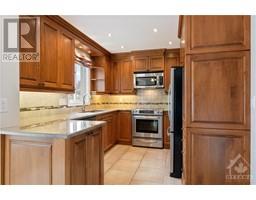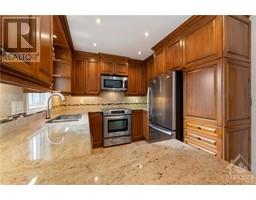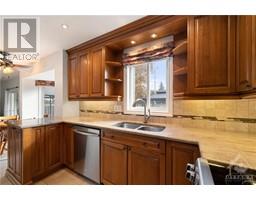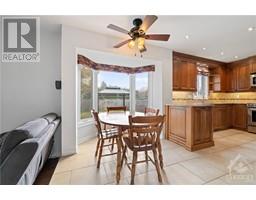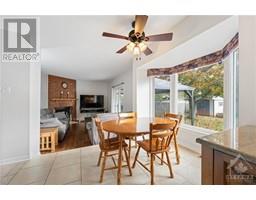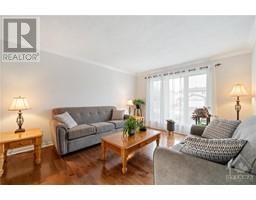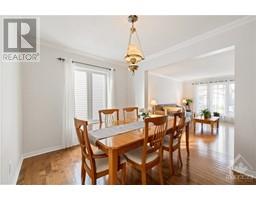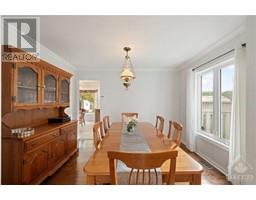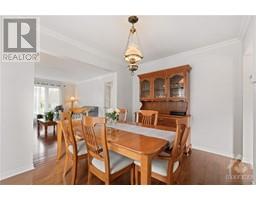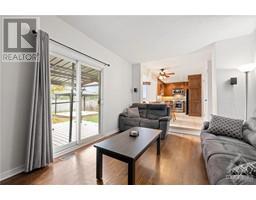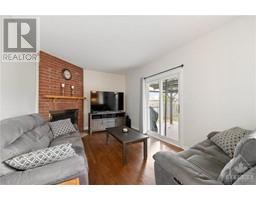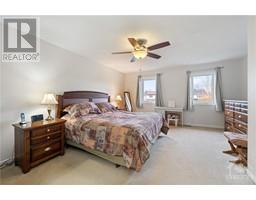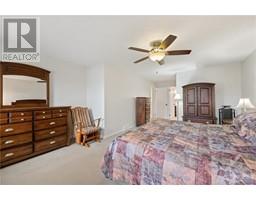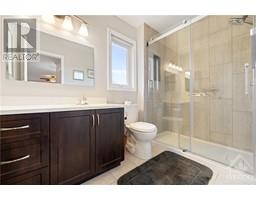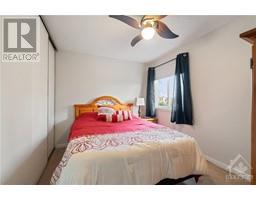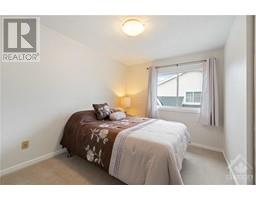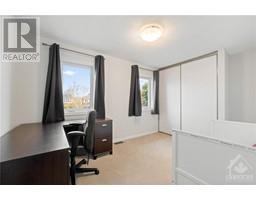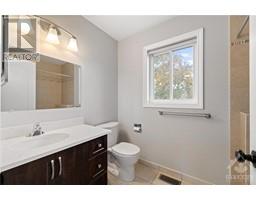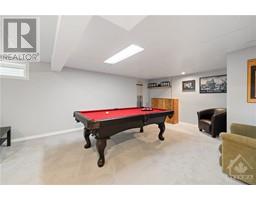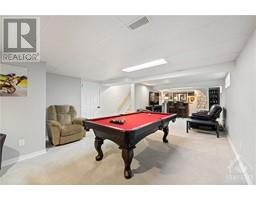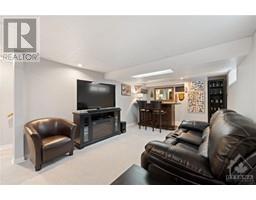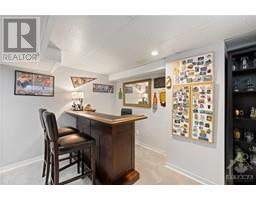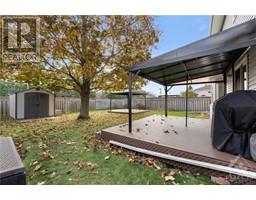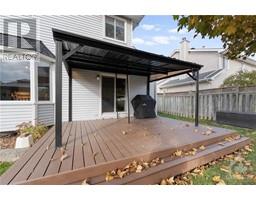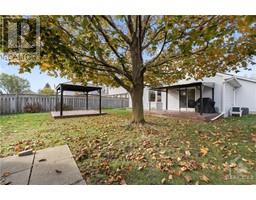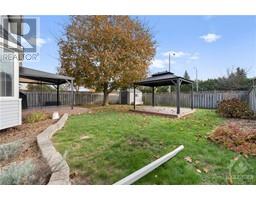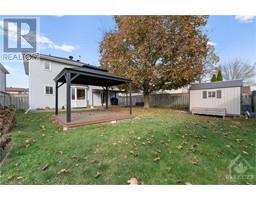604 Chenier Way Ottawa, Ontario K4A 1R1
$789,000
OPEN HOUSE SUNDAY, NOVEMBER 12 FROM 2-4PM. Nestled in Fallingbrook, this inviting 4-bedroom house exudes warmth. As you step through the inviting entrance, you'll be greeted by the warm embrace of rich hardwood & ceramic floors that run throughout the main level, creating a sense of continuity & elegance. The open-concept design connects the living room, dining area & kitchen w/stunning granite countertops & ample cabinets. Upstairs, 4 bedrooms offer peaceful retreats w/primary featuring an ensuite bathroom & WIC. The finished basement adds versatility w/ a family room & optimal storage. The outdoor space includes a well maintained yard and spacious patio perfect for entertaining family & friends! The Fallingbrook neighbourhood is known for its friendly community & proximity to schools, parks and shopping. This charming home offers a warm & modern living experience in a highly sought-after neighbourhood. (id:50133)
Open House
This property has open houses!
2:00 pm
Ends at:4:00 pm
Property Details
| MLS® Number | 1367633 |
| Property Type | Single Family |
| Neigbourhood | Fallingbrook |
| Amenities Near By | Public Transit, Recreation Nearby, Shopping |
| Community Features | Family Oriented |
| Features | Gazebo, Automatic Garage Door Opener |
| Parking Space Total | 6 |
| Structure | Deck |
Building
| Bathroom Total | 3 |
| Bedrooms Above Ground | 4 |
| Bedrooms Total | 4 |
| Appliances | Refrigerator, Dishwasher, Dryer, Stove, Washer, Blinds |
| Basement Development | Finished |
| Basement Type | Full (finished) |
| Constructed Date | 1987 |
| Construction Style Attachment | Detached |
| Cooling Type | Central Air Conditioning |
| Exterior Finish | Brick, Vinyl |
| Fireplace Present | Yes |
| Fireplace Total | 1 |
| Fixture | Drapes/window Coverings |
| Flooring Type | Wall-to-wall Carpet, Hardwood, Ceramic |
| Foundation Type | Poured Concrete |
| Half Bath Total | 1 |
| Heating Fuel | Natural Gas |
| Heating Type | Forced Air |
| Stories Total | 2 |
| Type | House |
| Utility Water | Municipal Water |
Parking
| Attached Garage |
Land
| Acreage | No |
| Land Amenities | Public Transit, Recreation Nearby, Shopping |
| Landscape Features | Landscaped |
| Sewer | Municipal Sewage System |
| Size Depth | 109 Ft ,11 In |
| Size Frontage | 49 Ft ,10 In |
| Size Irregular | 49.87 Ft X 109.91 Ft |
| Size Total Text | 49.87 Ft X 109.91 Ft |
| Zoning Description | Residential |
Rooms
| Level | Type | Length | Width | Dimensions |
|---|---|---|---|---|
| Second Level | Primary Bedroom | 24'2" x 14'8" | ||
| Second Level | 4pc Ensuite Bath | 9'1" x 5'6" | ||
| Second Level | Full Bathroom | 8'7" x 5'5" | ||
| Second Level | Bedroom | 8'11" x 10'10" | ||
| Second Level | Bedroom | 9'0" x 10'10" | ||
| Second Level | Bedroom | 14'4" x 8'5" | ||
| Lower Level | Recreation Room | 34'5" x 14'5" | ||
| Main Level | Living Room | 15'11" x 11'8" | ||
| Main Level | Dining Room | 9'0" x 11'8" | ||
| Main Level | Kitchen | 18'11" x 8'11" | ||
| Main Level | Family Room | 16'0" x 11'0" | ||
| Main Level | Laundry Room | 11'1" x 7'1" | ||
| Main Level | Partial Bathroom | Measurements not available |
https://www.realtor.ca/real-estate/26251206/604-chenier-way-ottawa-fallingbrook
Contact Us
Contact us for more information

Jason Pilon
Broker of Record
www.PilonGroup.com
www.facebook.com/pilongroup
www.linkedin.com/company/pilon-real-estate-group
twitter.com/pilongroup
4366 Innes Road, Unit 201
Ottawa, ON K4A 3W3
(613) 590-2910
(613) 590-3079
www.pilongroup.com

Mark Lalonde
Salesperson
iancharlebois.ca
www.facebook.com/iancharleboisrealestate/
www.linkedin.com/in/iancharlebois/
twitter.com/IanCharlebois
52 Chamberlain Avenue
Ottawa, Ontario K1S 1V9
(613) 422-7653
www.iancharlebois.ca

