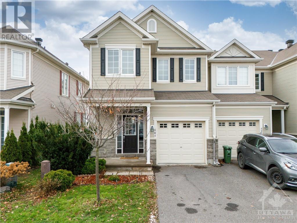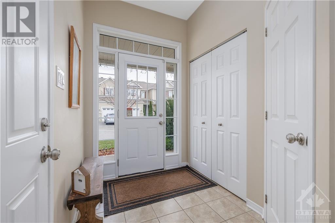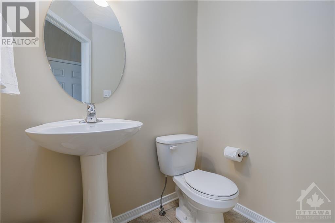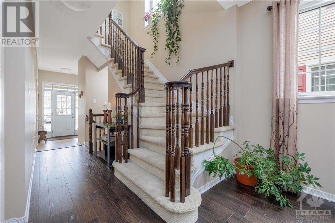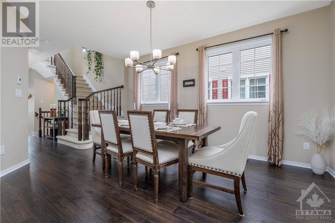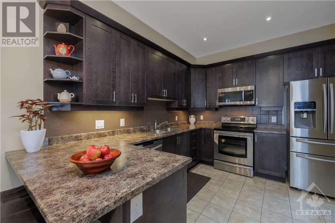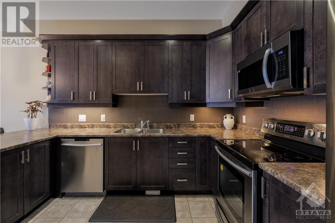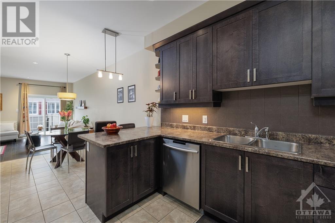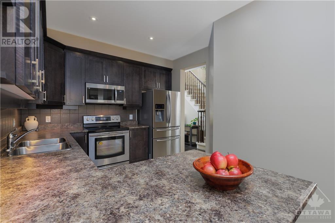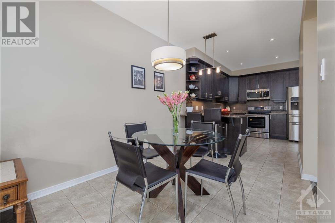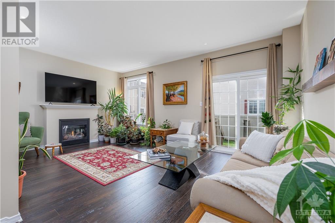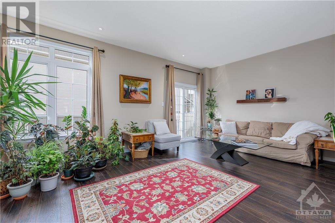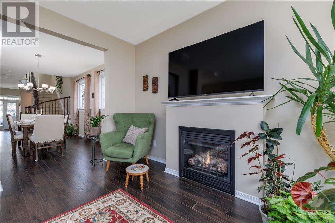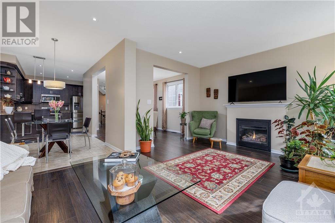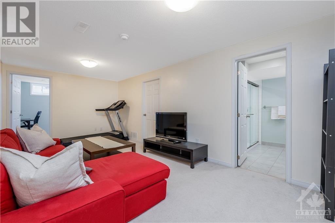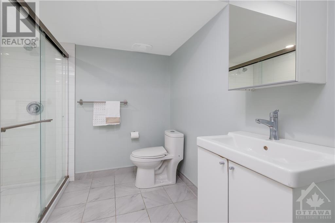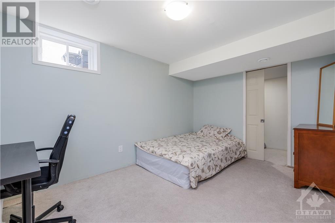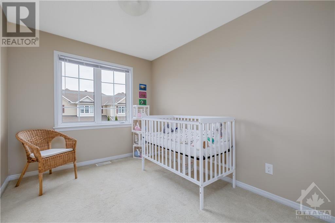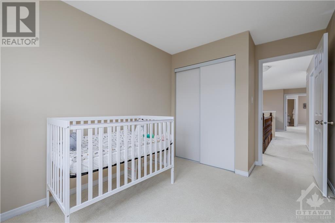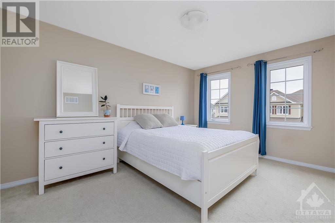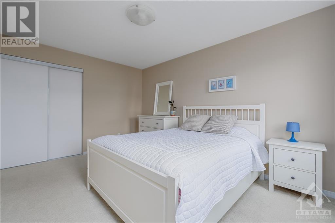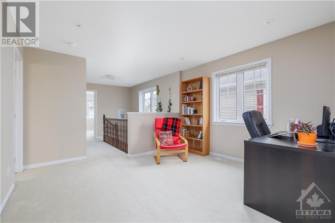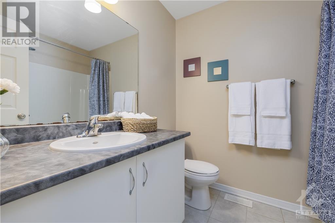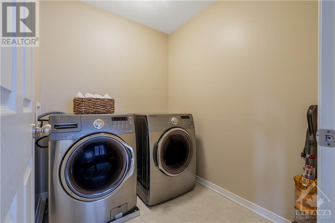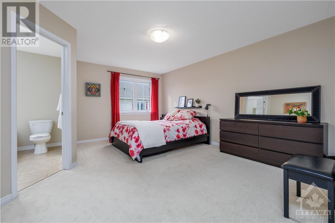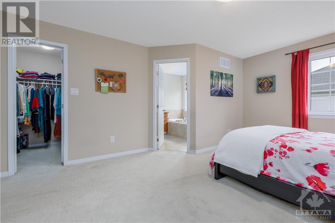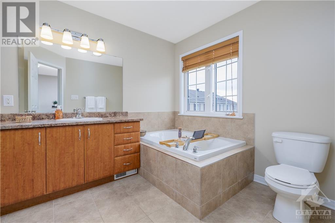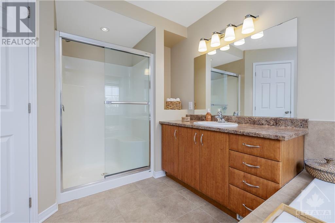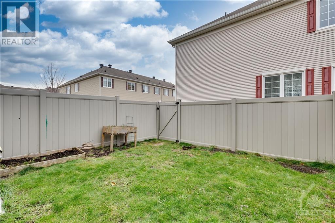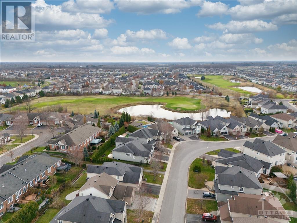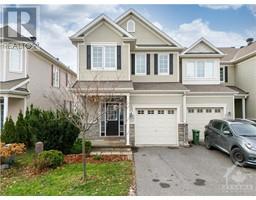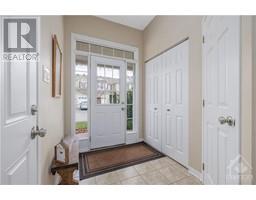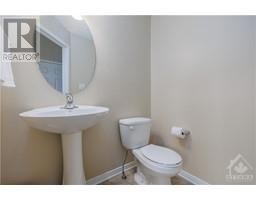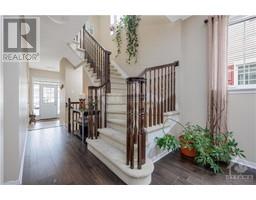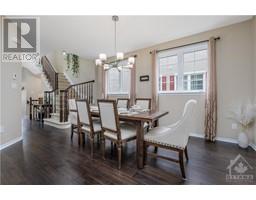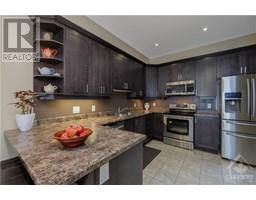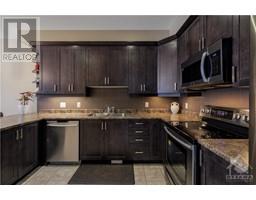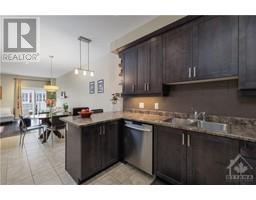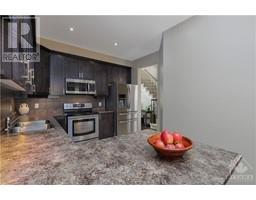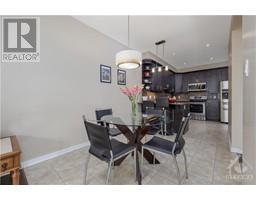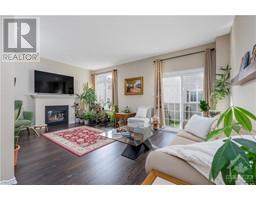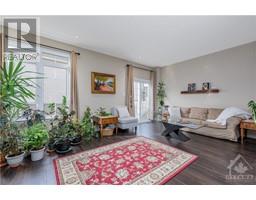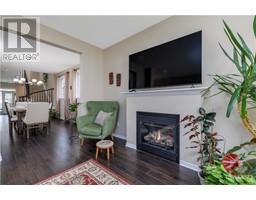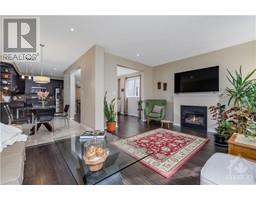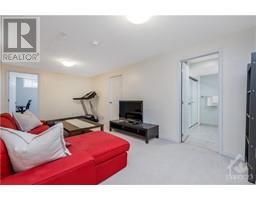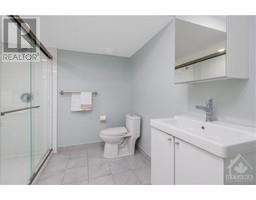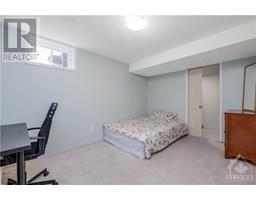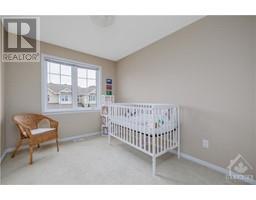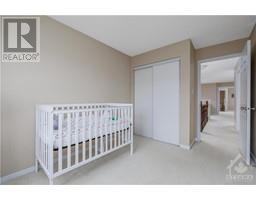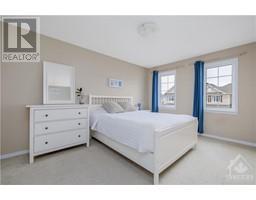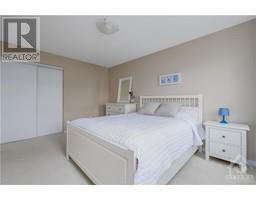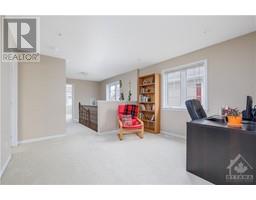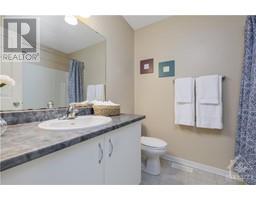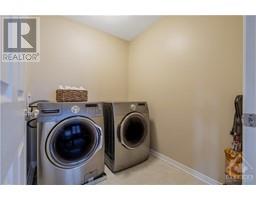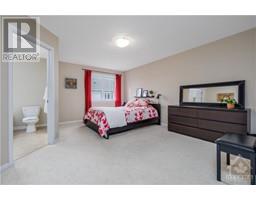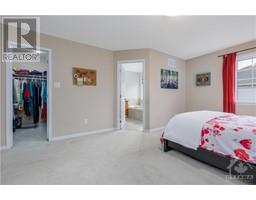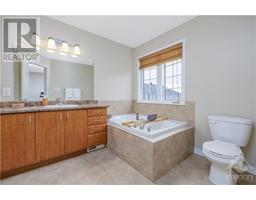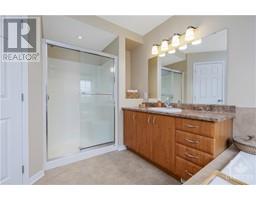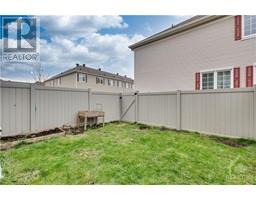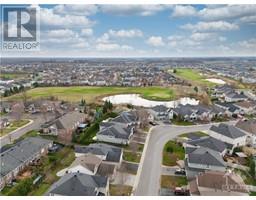605 Pamplona Private Ottawa, Ontario K2J 5T3
$685,000Maintenance, Other, See Remarks, Parcel of Tied Land
$94 Monthly
Maintenance, Other, See Remarks, Parcel of Tied Land
$94 MonthlyWelcome to 605 Pamplona, a remarkable townhouse in Stonebridge built by Monarch Homes.This END UNIT features 3+1 bedrooms & 3.5 bathrooms. Upon entering, the gleaming hardwood floors on the main level exude warmth, guiding you through the naturally illuminated main floor.The formal dining room seamlessly transitions into the inviting living room,where a cozy gas fireplace awaits. The kitchen,a culinary haven,is well-appointed with ample cupboard space, expansive countertops, and stainless steel appliances. Ascend to the second floor to discover a versatile loft area. The primary bedroom welcomes you with a 4pc ensuite,while two additional bedrooms, a 4-piece bath, and the convenience of upper-level laundry complete this floor.The finished lower level boasts a spacious recreation room, an additional bedroom, and a bathroom. Located in close proximity to highly rated schools, parks,Stonebridge Golf Course & the Recreation Centre.Ass. fee: $94/month. (id:50133)
Property Details
| MLS® Number | 1369187 |
| Property Type | Single Family |
| Neigbourhood | Stonebridge |
| Amenities Near By | Public Transit, Recreation Nearby, Shopping |
| Community Features | Family Oriented |
| Features | Automatic Garage Door Opener |
| Parking Space Total | 2 |
Building
| Bathroom Total | 4 |
| Bedrooms Above Ground | 3 |
| Bedrooms Below Ground | 1 |
| Bedrooms Total | 4 |
| Appliances | Refrigerator, Dishwasher, Dryer, Microwave Range Hood Combo, Stove, Washer |
| Basement Development | Finished |
| Basement Type | Full (finished) |
| Constructed Date | 2012 |
| Construction Material | Wood Frame |
| Cooling Type | Central Air Conditioning |
| Exterior Finish | Stone, Siding |
| Fire Protection | Smoke Detectors |
| Fireplace Present | Yes |
| Fireplace Total | 1 |
| Flooring Type | Wall-to-wall Carpet, Hardwood, Tile |
| Foundation Type | Poured Concrete |
| Half Bath Total | 1 |
| Heating Fuel | Natural Gas |
| Heating Type | Forced Air |
| Stories Total | 2 |
| Type | Row / Townhouse |
| Utility Water | Municipal Water |
Parking
| Attached Garage | |
| Inside Entry | |
| Surfaced |
Land
| Acreage | No |
| Fence Type | Fenced Yard |
| Land Amenities | Public Transit, Recreation Nearby, Shopping |
| Size Depth | 99 Ft ,3 In |
| Size Frontage | 25 Ft ,6 In |
| Size Irregular | 25.49 Ft X 99.25 Ft |
| Size Total Text | 25.49 Ft X 99.25 Ft |
| Zoning Description | Residential |
Rooms
| Level | Type | Length | Width | Dimensions |
|---|---|---|---|---|
| Second Level | Primary Bedroom | 17'3" x 12'10" | ||
| Second Level | Other | 5'11" x 5'11" | ||
| Second Level | 4pc Ensuite Bath | 11'7" x 8'4" | ||
| Second Level | Loft | 12'1" x 11'0" | ||
| Second Level | Bedroom | 14'5" x 10'4" | ||
| Second Level | Bedroom | 10'0" x 8'6" | ||
| Second Level | Full Bathroom | 7'7" x 6'8" | ||
| Second Level | Laundry Room | 6'9" x 6'0" | ||
| Lower Level | Recreation Room | Measurements not available | ||
| Lower Level | Bedroom | 9'0" x 8'11" | ||
| Lower Level | Utility Room | Measurements not available | ||
| Lower Level | 3pc Bathroom | Measurements not available | ||
| Main Level | Foyer | 10'7" x 5'11" | ||
| Main Level | 2pc Bathroom | 5'4" x 4'7" | ||
| Main Level | Living Room/fireplace | 18'7" x 11'11" | ||
| Main Level | Dining Room | 15'3" x 10'9" | ||
| Main Level | Eating Area | 10'4" x 7'10" |
https://www.realtor.ca/real-estate/26301710/605-pamplona-private-ottawa-stonebridge
Contact Us
Contact us for more information
Saeideh Shabani
Salesperson
www.TheTulipTeam.com
www.twitter.com/thetulipteam
610 Bronson Avenue
Ottawa, ON K1S 4E6
(613) 236-5959
(613) 236-1515
www.hallmarkottawa.com

Bill Meyer
Salesperson
www.TheTulipTeam.com
www.facebook.com/RealEstateAgentBill
ca.linkedin.com/pub/bill-meyer/10/321/220
wwww.twitter.com/thetulipteam
610 Bronson Avenue
Ottawa, ON K1S 4E6
(613) 236-5959
(613) 236-1515
www.hallmarkottawa.com

