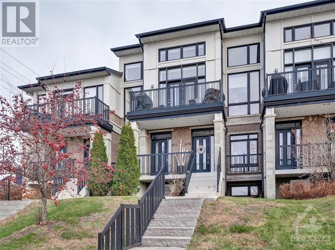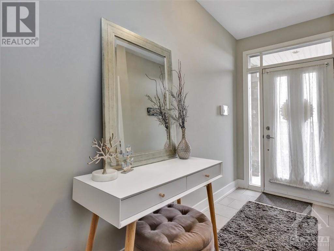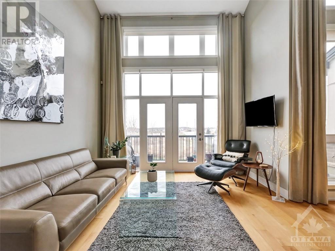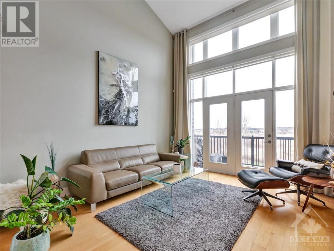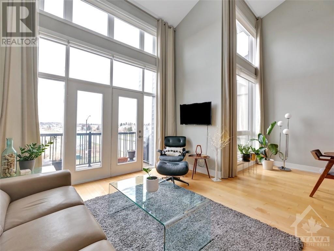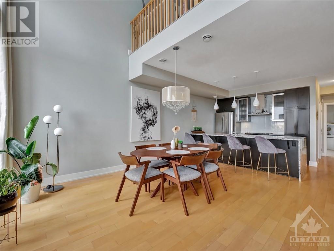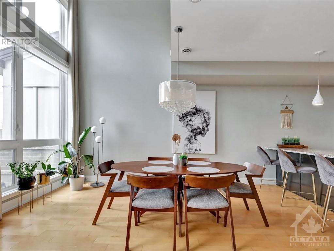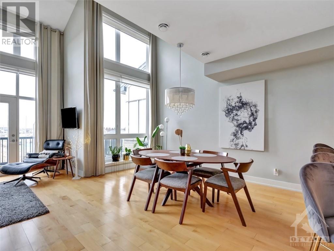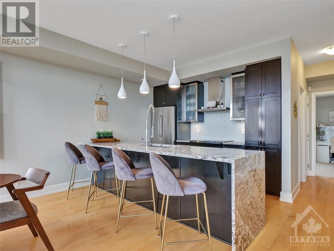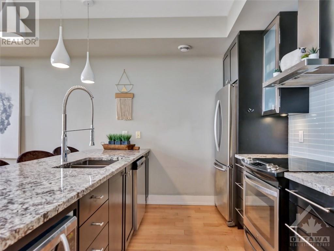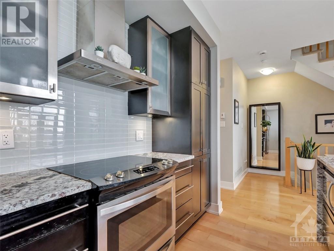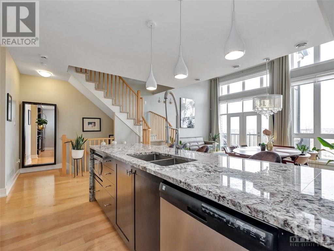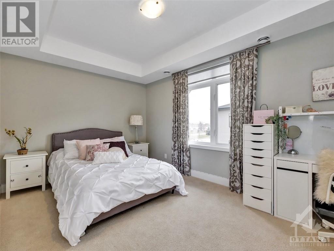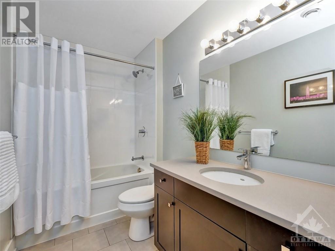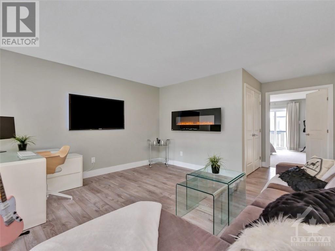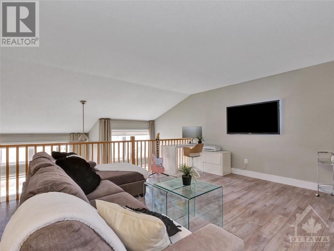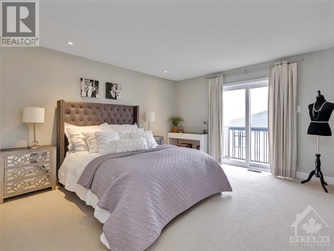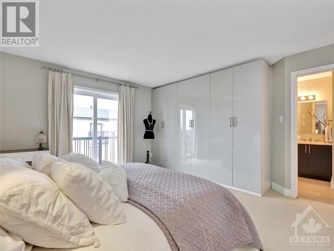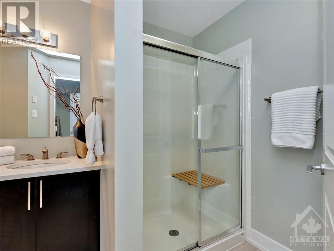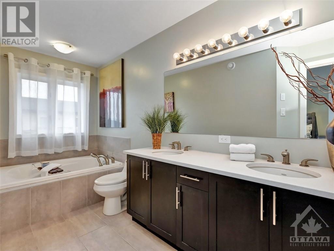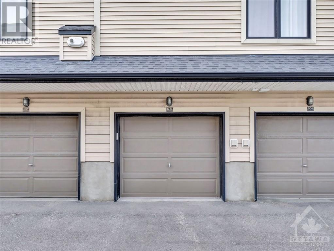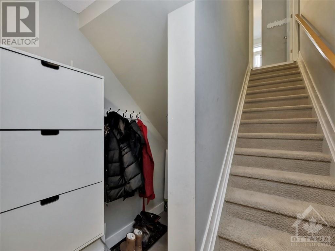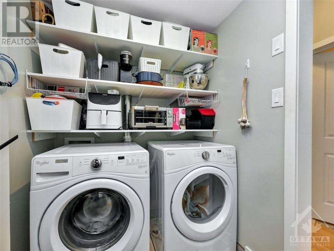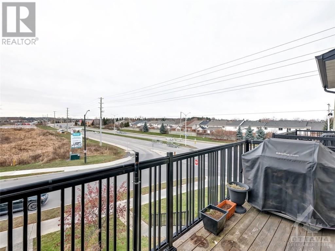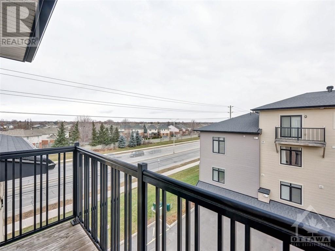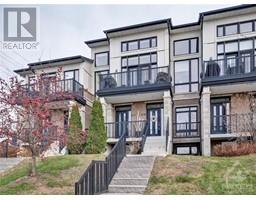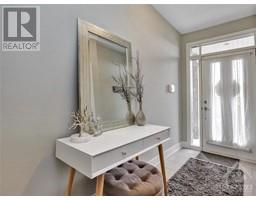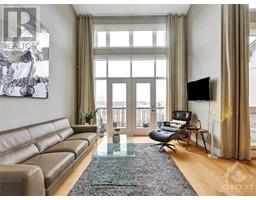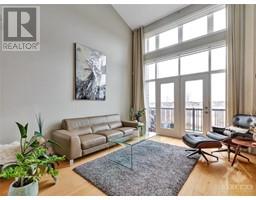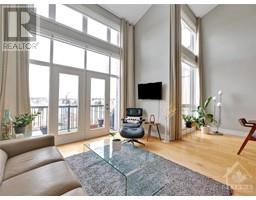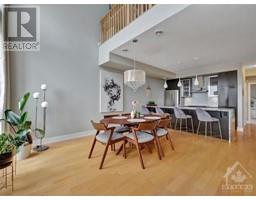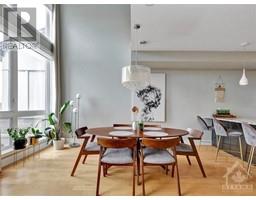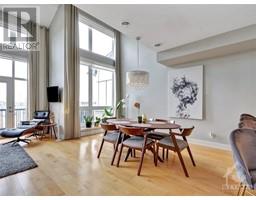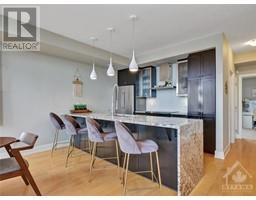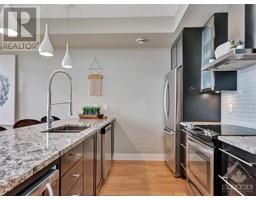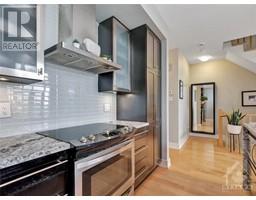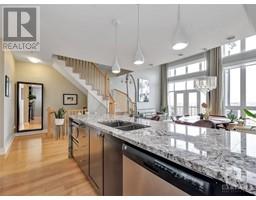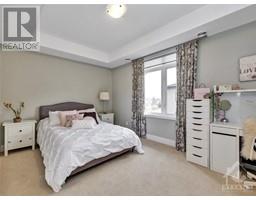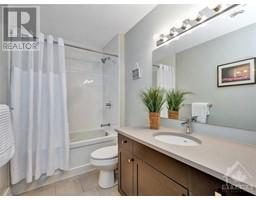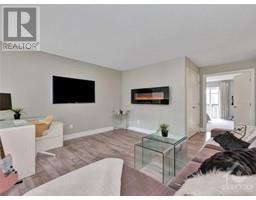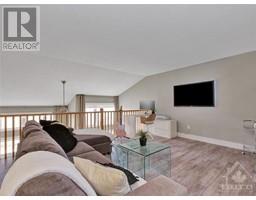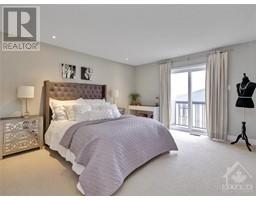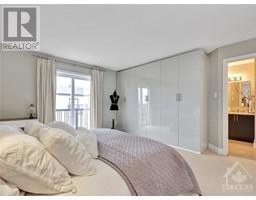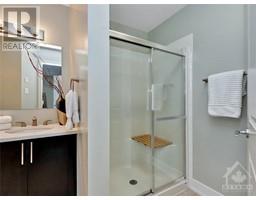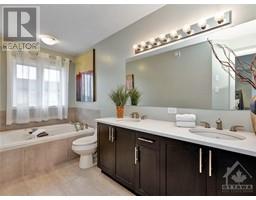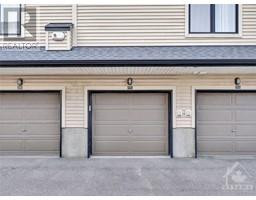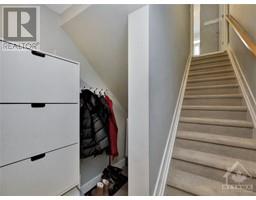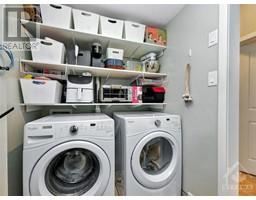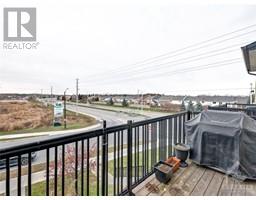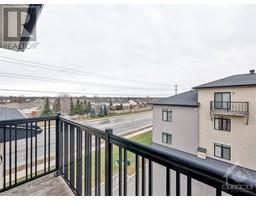606 Brian Good Avenue Ottawa, Ontario K4M 0G7
$579,900Maintenance, Property Management, Waste Removal, Caretaker, Other, See Remarks
$423.75 Monthly
Maintenance, Property Management, Waste Removal, Caretaker, Other, See Remarks
$423.75 MonthlyMake this rarely offered & highly sought after Western facing Award Winning Harmony condo yours! This previous Urbandale model home includes parking for 2 vehicles; a single garage with inside entry & a laneway. The open concept main floor is the perfect space to entertain and features vaulted ceilings, access to your own private balcony to watch the sunsets & oversized windows with unimpeded views allowing beautiful natural light to pour in . Completing the main floor is a bedroom with a walk in closet, a 4pc bath & laundry/utility room. 2nd level boasts a bright loft space that can be a family room, 3rd bedroom, an office or a gym. Primary bedroom features a balcony, walk-in closet & a 5pc ensuite. This location has the added bonus of plenty of street parking at your front door and steps to local amenities. Upgrades include main floor hardwood, quartz countertops in bathrooms, waterfall granite counter top on the kitchen island, electric fireplace in loft and new laminate flooring. (id:50133)
Open House
This property has open houses!
2:00 pm
Ends at:4:00 pm
Property Details
| MLS® Number | 1370642 |
| Property Type | Single Family |
| Neigbourhood | Riverside South |
| Amenities Near By | Public Transit, Recreation Nearby, Shopping |
| Community Features | Adult Oriented, Pets Allowed |
| Features | Balcony, Automatic Garage Door Opener |
| Parking Space Total | 2 |
Building
| Bathroom Total | 2 |
| Bedrooms Above Ground | 2 |
| Bedrooms Total | 2 |
| Amenities | Laundry - In Suite |
| Appliances | Refrigerator, Dishwasher, Dryer, Hood Fan, Microwave, Stove, Washer, Blinds |
| Basement Development | Not Applicable |
| Basement Type | None (not Applicable) |
| Constructed Date | 2015 |
| Construction Style Attachment | Stacked |
| Cooling Type | Central Air Conditioning |
| Exterior Finish | Brick, Siding |
| Fireplace Present | Yes |
| Fireplace Total | 1 |
| Fixture | Drapes/window Coverings, Ceiling Fans |
| Flooring Type | Hardwood, Laminate, Tile |
| Foundation Type | Poured Concrete |
| Heating Fuel | Natural Gas |
| Heating Type | Forced Air |
| Stories Total | 3 |
| Type | House |
| Utility Water | Municipal Water |
Parking
| Attached Garage | |
| Inside Entry |
Land
| Acreage | No |
| Land Amenities | Public Transit, Recreation Nearby, Shopping |
| Landscape Features | Landscaped |
| Sewer | Municipal Sewage System |
| Zoning Description | Residential |
Rooms
| Level | Type | Length | Width | Dimensions |
|---|---|---|---|---|
| Second Level | Living Room | 12'4" x 14'1" | ||
| Second Level | Dining Room | 10'9" x 12'11" | ||
| Second Level | Kitchen | 10'9" x 11'6" | ||
| Second Level | Bedroom | 14'6" x 9'10" | ||
| Second Level | Other | Measurements not available | ||
| Second Level | 4pc Bathroom | 10'8" x 5'3" | ||
| Second Level | Laundry Room | 5'4" x 6'4" | ||
| Third Level | Loft | 14'10" x 12'8" | ||
| Third Level | Primary Bedroom | 14'4" x 13'10" | ||
| Third Level | 5pc Ensuite Bath | 6'1" x 17'0" | ||
| Third Level | Other | Measurements not available | ||
| Lower Level | Mud Room | Measurements not available | ||
| Main Level | Foyer | 6'8" x 12'10" |
https://www.realtor.ca/real-estate/26323905/606-brian-good-avenue-ottawa-riverside-south
Contact Us
Contact us for more information
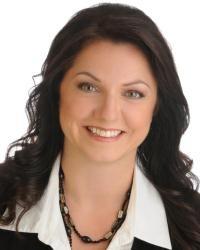
Natalie Karam
Salesperson
5510 Manotick Main St. Box 803
Ottawa, Ontario K4M 1A7
(613) 692-2555
(613) 519-6049
www.teamrealty.ca

