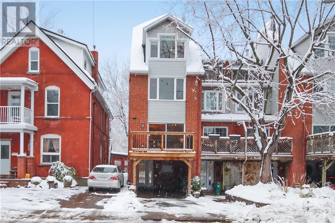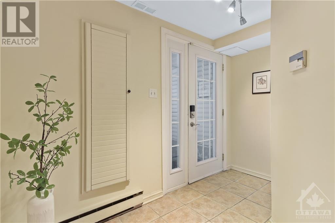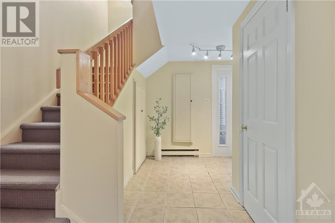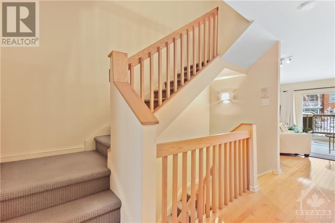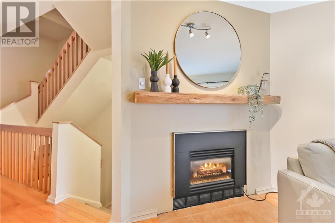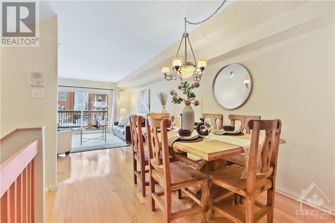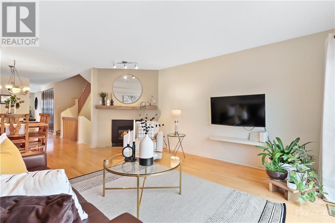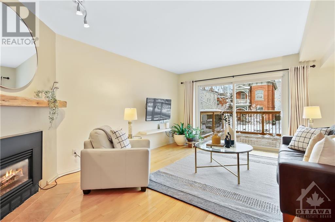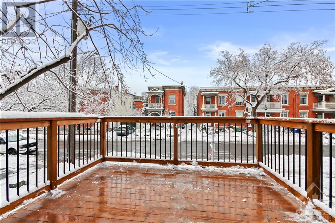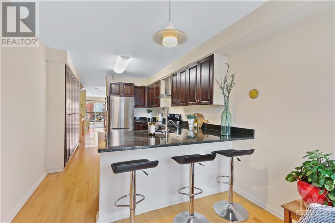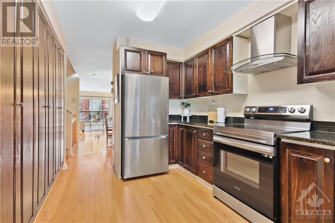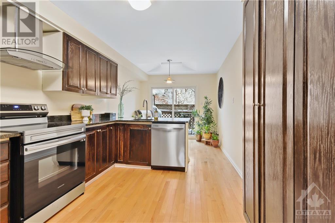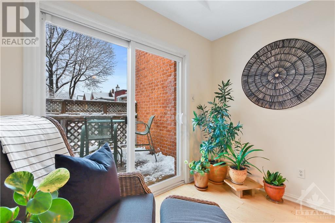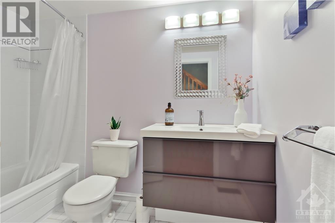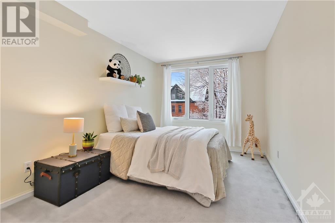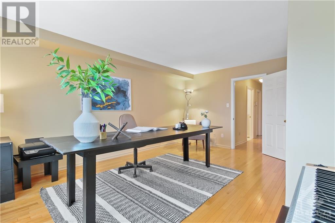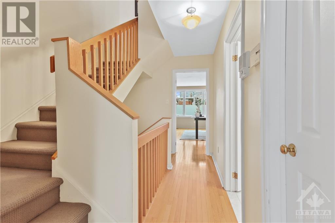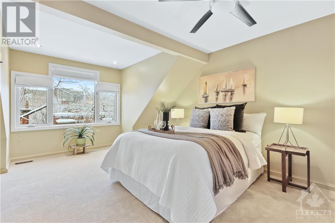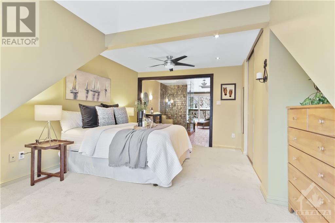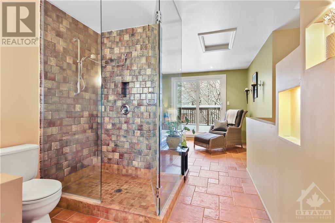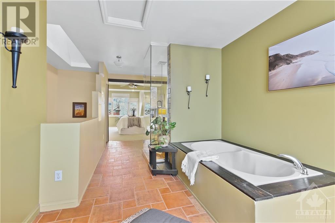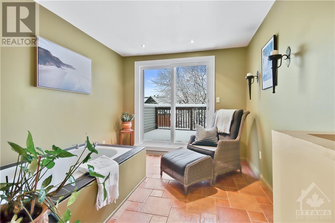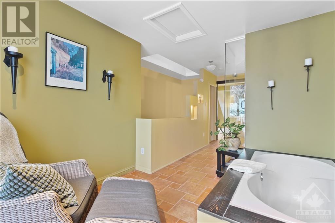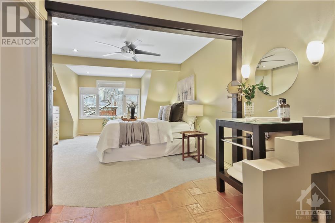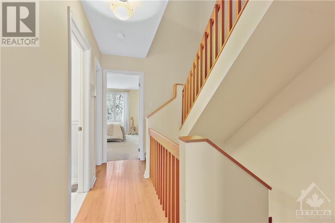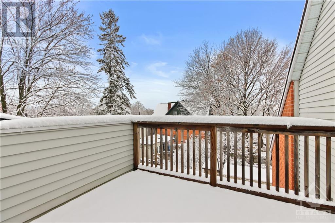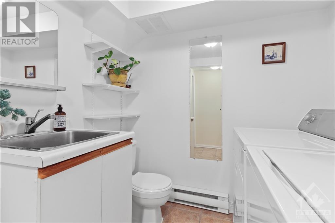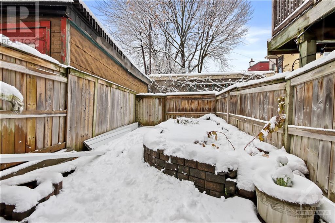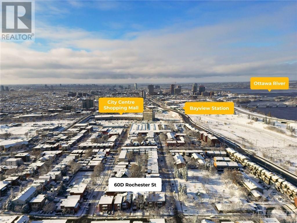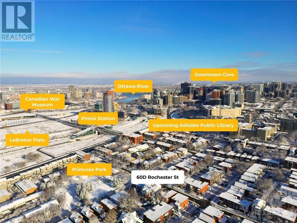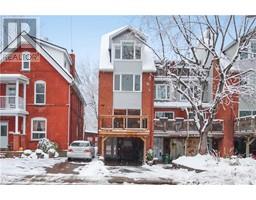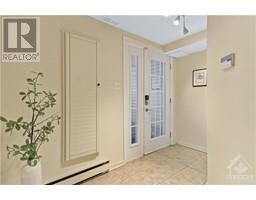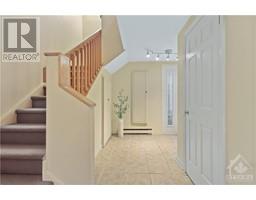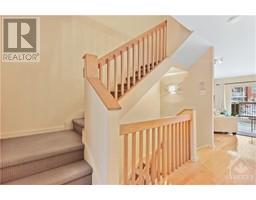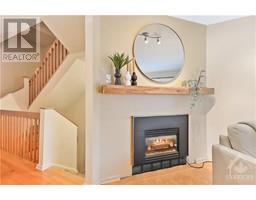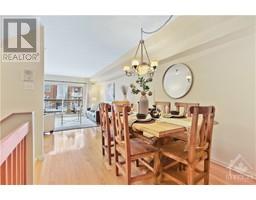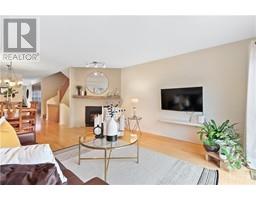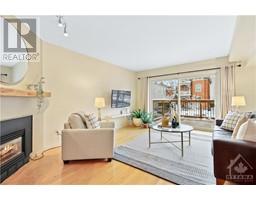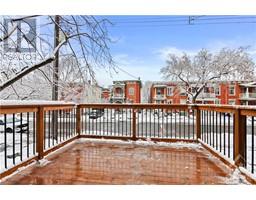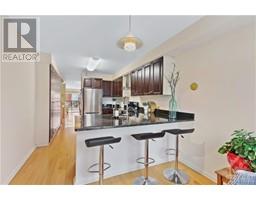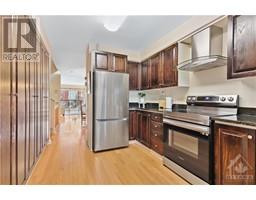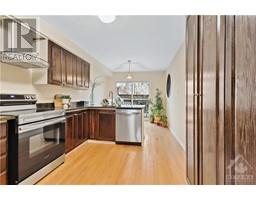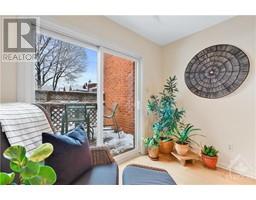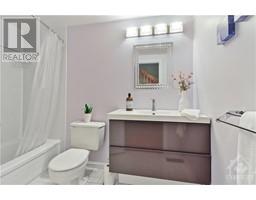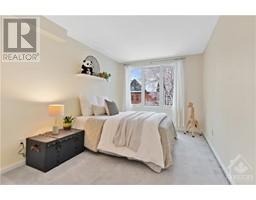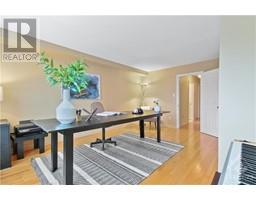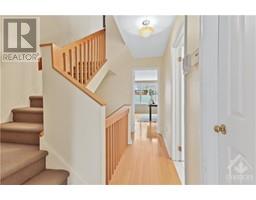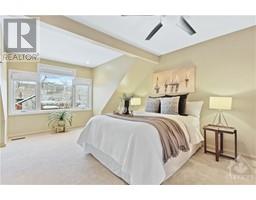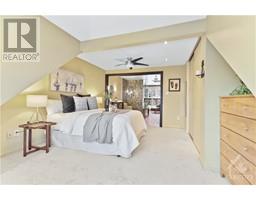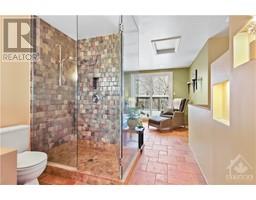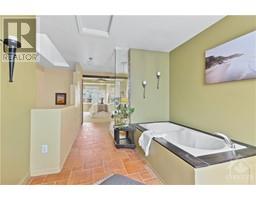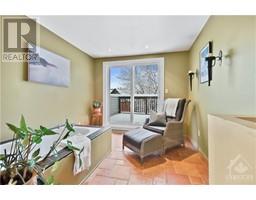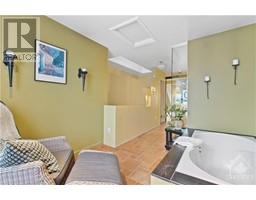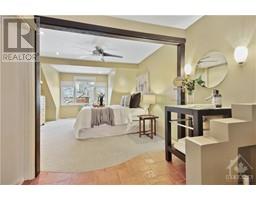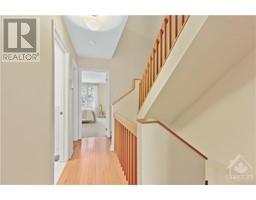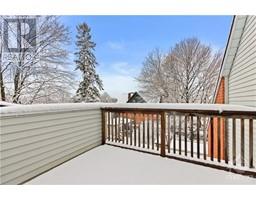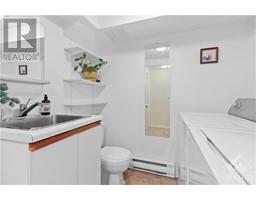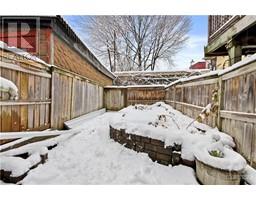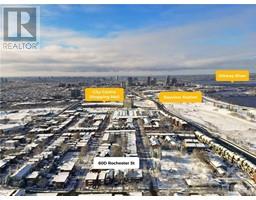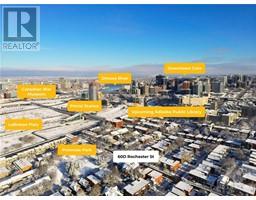60d Rochester Street Ottawa, Ontario K1R 7L6
$739,900
Spacious and bright, 3 bed, 2.5 bath home is in a fantastic central Ottawa location near Parliament Hill, Lebreton Flats, Westboro, LRT Pimisi Station, the new main library, the new Civic Hospital site, the Ottawa River, Little Italy, Chinatown, parks, shops, cafes and restaurants. Enter from the carport to find a half bath, laundry, storage and/or gym. One level up is the kitchen w/ granite counter and new SS appliances and large and bright open living and dining room w/ beautiful hardwood floors and a gas fireplace. A cozy balcony off the kitchen at the back and a new front deck add tons of light throughout plus great curb appeal. One level up you will find two bedrooms and a full bath and the top floor primary suite will knock your socks off! The luxurious suite is an open concept bed & bath with a beautiful standalone shower and large tub, and a third balcony at the back. This wonderful, well cared for property has two parking spots one of which is a carport. Book a showing today! (id:50133)
Property Details
| MLS® Number | 1370815 |
| Property Type | Single Family |
| Neigbourhood | West Centre Town |
| Amenities Near By | Public Transit, Recreation Nearby, Shopping |
| Easement | Right Of Way |
| Features | Cul-de-sac, Balcony |
| Parking Space Total | 2 |
Building
| Bathroom Total | 3 |
| Bedrooms Above Ground | 3 |
| Bedrooms Total | 3 |
| Appliances | Refrigerator, Dishwasher, Dryer, Hood Fan, Stove, Washer, Blinds |
| Basement Development | Not Applicable |
| Basement Features | Slab |
| Basement Type | Unknown (not Applicable) |
| Constructed Date | 1986 |
| Cooling Type | Central Air Conditioning |
| Exterior Finish | Brick, Siding |
| Fireplace Present | Yes |
| Fireplace Total | 1 |
| Fixture | Ceiling Fans |
| Flooring Type | Wall-to-wall Carpet, Mixed Flooring, Hardwood, Tile |
| Foundation Type | Poured Concrete |
| Half Bath Total | 1 |
| Heating Fuel | Electric, Natural Gas |
| Heating Type | Baseboard Heaters, Forced Air |
| Stories Total | 3 |
| Type | Row / Townhouse |
| Utility Water | Municipal Water |
Parking
| Carport | |
| Surfaced |
Land
| Acreage | No |
| Land Amenities | Public Transit, Recreation Nearby, Shopping |
| Sewer | Municipal Sewage System |
| Size Depth | 111 Ft ,7 In |
| Size Frontage | 12 Ft ,8 In |
| Size Irregular | 12.69 Ft X 111.58 Ft (irregular Lot) |
| Size Total Text | 12.69 Ft X 111.58 Ft (irregular Lot) |
| Zoning Description | R4ub |
Rooms
| Level | Type | Length | Width | Dimensions |
|---|---|---|---|---|
| Second Level | Living Room | 17'2" x 13'3" | ||
| Second Level | Dining Room | 8'4" x 12'1" | ||
| Second Level | Kitchen | 9'4" x 14'10" | ||
| Second Level | Eating Area | 9'1" x 6'10" | ||
| Third Level | 3pc Bathroom | 4'11" x 9'0" | ||
| Third Level | Bedroom | 13'3" x 16'6" | ||
| Third Level | Bedroom | 17'0" x 11'0" | ||
| Fourth Level | 4pc Ensuite Bath | 17'10" x 8'3" | ||
| Fourth Level | Primary Bedroom | 16'11" x 13'2" | ||
| Main Level | Storage | 14'11" x 9'1" | ||
| Main Level | Foyer | 12'1" x 10'0" | ||
| Main Level | 2pc Bathroom | 6'8" x 5'6" |
https://www.realtor.ca/real-estate/26339246/60d-rochester-street-ottawa-west-centre-town
Contact Us
Contact us for more information
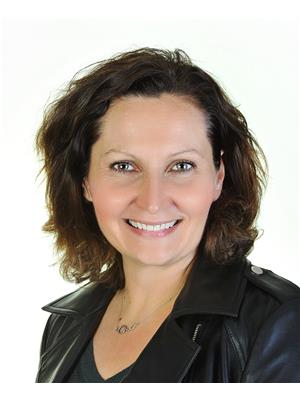
Basia Vanderveen
Salesperson
basia.ca
www.linkedin.com/in/basiav/
165 Pretoria Avenue
Ottawa, Ontario K1S 1X1
(613) 238-2801
(613) 238-4583

