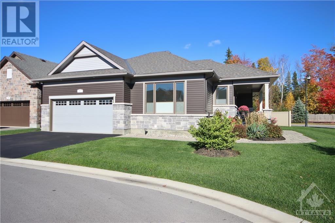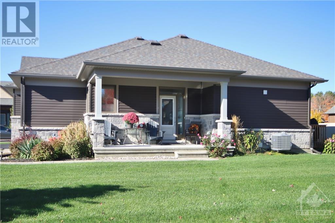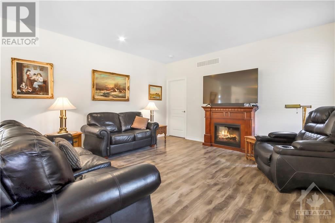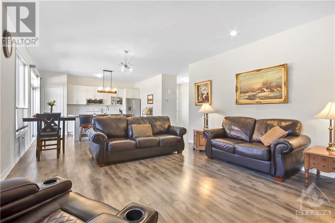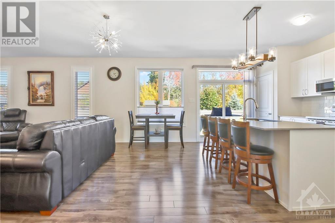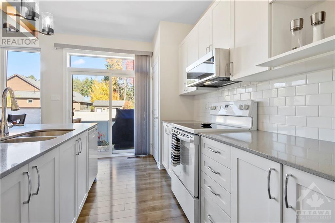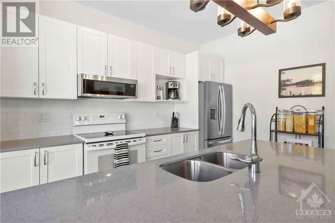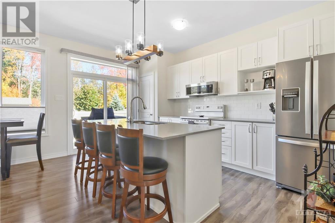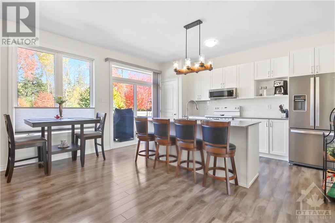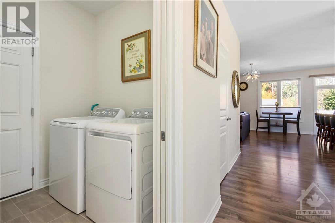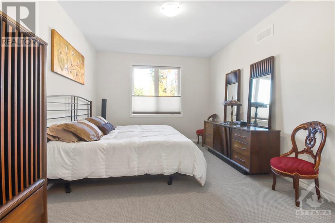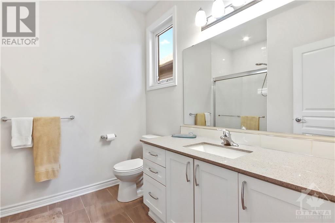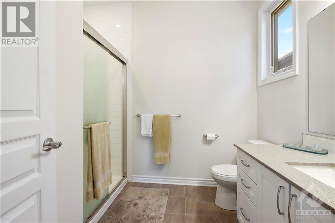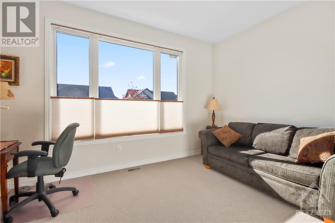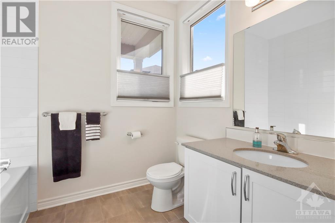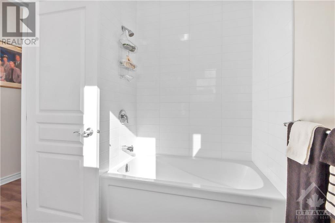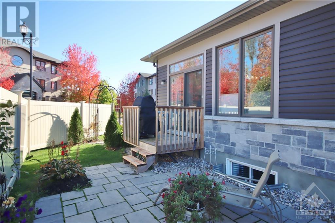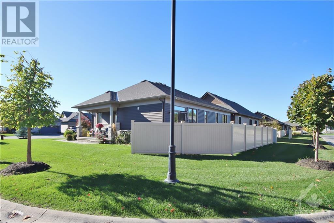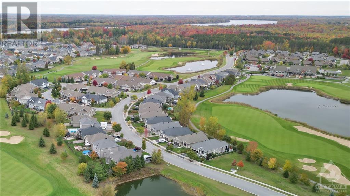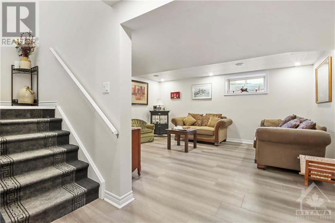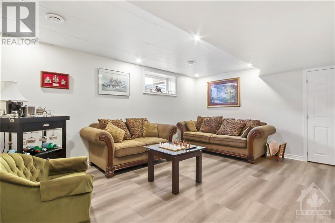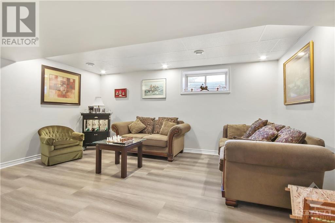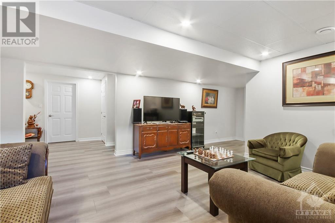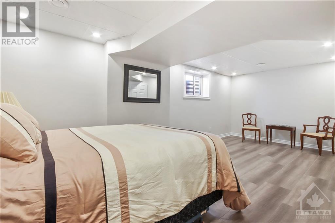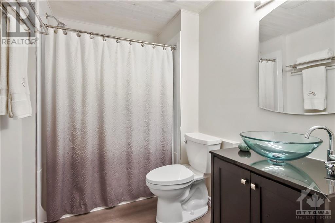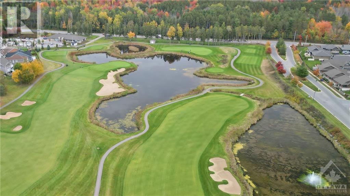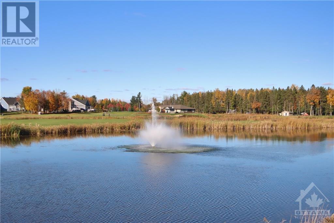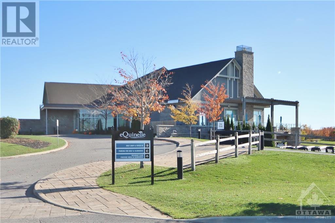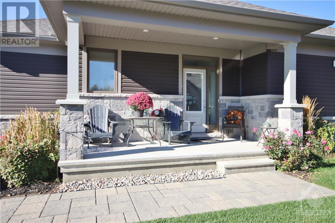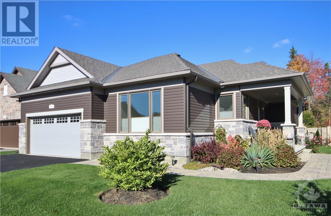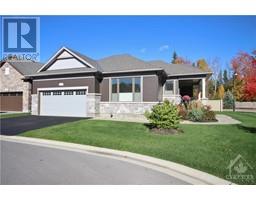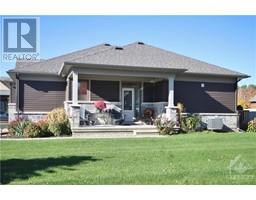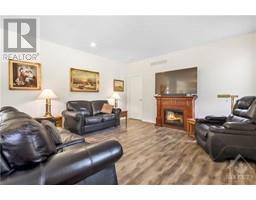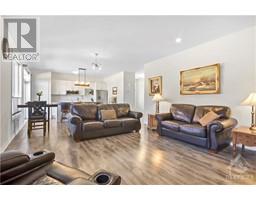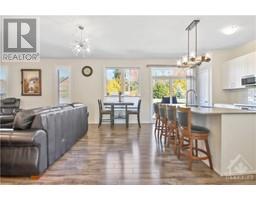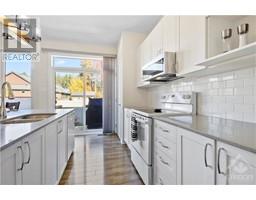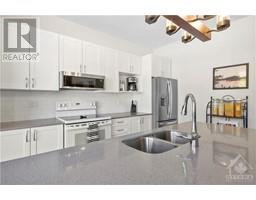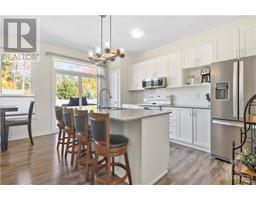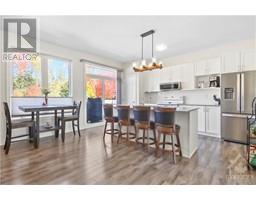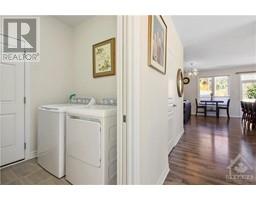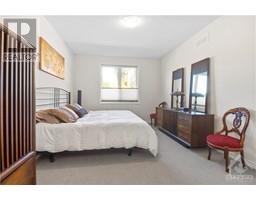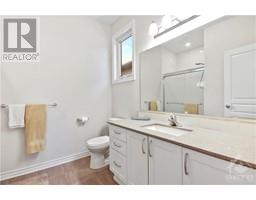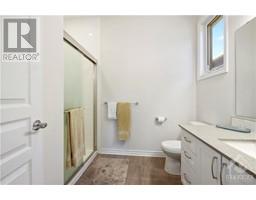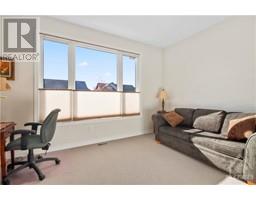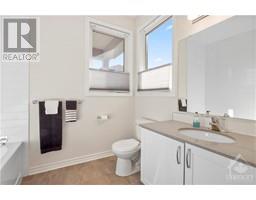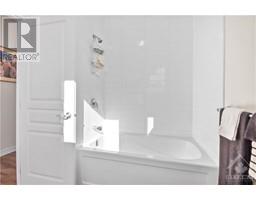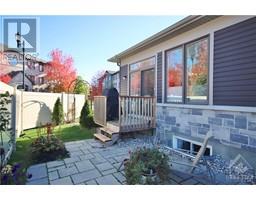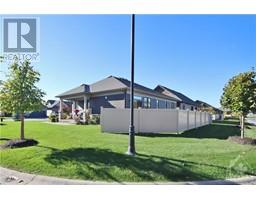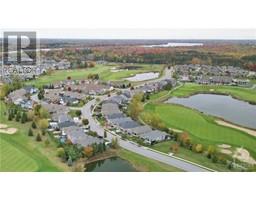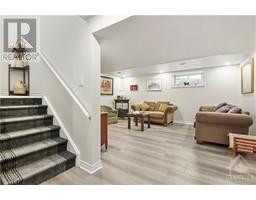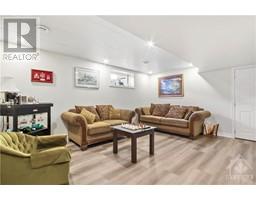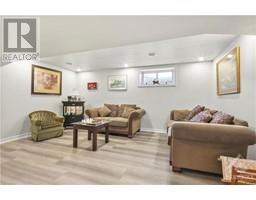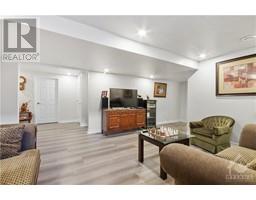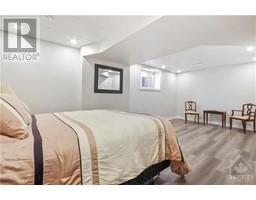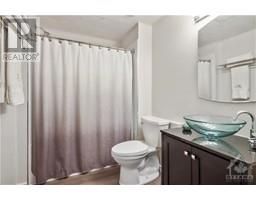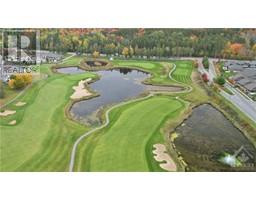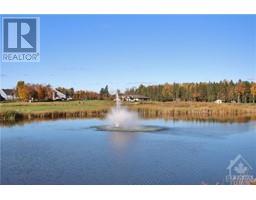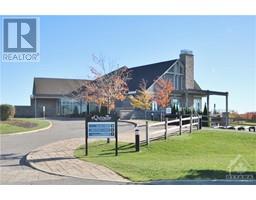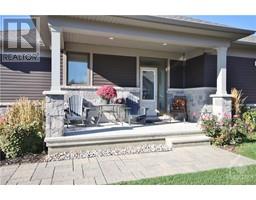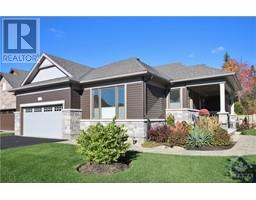61 Magnolia Way Kemptville, Ontario K0G 1J0
$799,900Maintenance, Ground Maintenance, Other, See Remarks, Recreation Facilities, Parcel of Tied Land
$220 Monthly
Maintenance, Ground Maintenance, Other, See Remarks, Recreation Facilities, Parcel of Tied Land
$220 MonthlyEquinelle, a detached home with the convenience of yard maintenance and snow removal. The home has an open concept kitchen that has a large quartz counter island with seating for four, a spacious pantry, plenty of cabinet space, direct access to a deck and private patio and is filled with sunlight. The master suite features a huge walk-in closet and efficient ensuite bath. The lower level is professionally finished with a large family room, workshop and guest suite with w/i closet and 3pc bath. The property is nicely landscaped and has an irrigation system. The home is all you would expect and in like-new condition. The Resident Club membership includes exclusive access to a clubhouse featuring a pool, gym, library, billiards room, cards room, art & crafts room, plus private tennis and pickleball courts. And if that's not enough, the eQuinelle Golf Course is right here! POTL fees include snow removal of driveway & walkway, lawn care & exterior window washing twice per year. (id:50133)
Property Details
| MLS® Number | 1366230 |
| Property Type | Single Family |
| Neigbourhood | Equinelle |
| Amenities Near By | Golf Nearby, Recreation Nearby, Shopping |
| Community Features | Recreational Facilities |
| Parking Space Total | 2 |
| Structure | Clubhouse |
Building
| Bathroom Total | 3 |
| Bedrooms Above Ground | 2 |
| Bedrooms Below Ground | 1 |
| Bedrooms Total | 3 |
| Appliances | Refrigerator, Dishwasher, Dryer, Microwave, Stove, Washer, Blinds |
| Architectural Style | Bungalow |
| Basement Development | Finished |
| Basement Type | Full (finished) |
| Constructed Date | 2020 |
| Construction Style Attachment | Detached |
| Cooling Type | Central Air Conditioning |
| Exterior Finish | Stone, Siding |
| Fireplace Present | Yes |
| Fireplace Total | 1 |
| Flooring Type | Wall-to-wall Carpet, Hardwood, Ceramic |
| Foundation Type | Poured Concrete |
| Heating Fuel | Natural Gas |
| Heating Type | Forced Air |
| Stories Total | 1 |
| Type | House |
| Utility Water | Municipal Water |
Parking
| Attached Garage |
Land
| Acreage | No |
| Land Amenities | Golf Nearby, Recreation Nearby, Shopping |
| Sewer | Municipal Sewage System |
| Size Depth | 80 Ft |
| Size Frontage | 60 Ft |
| Size Irregular | 60 Ft X 80 Ft (irregular Lot) |
| Size Total Text | 60 Ft X 80 Ft (irregular Lot) |
| Zoning Description | Residential |
Rooms
| Level | Type | Length | Width | Dimensions |
|---|---|---|---|---|
| Lower Level | Family Room | 14'0" x 15'0" | ||
| Lower Level | Bedroom | 10'6" x 9'6" | ||
| Lower Level | 3pc Bathroom | Measurements not available | ||
| Lower Level | Workshop | 14'0" x 15'0" | ||
| Main Level | Foyer | 6'0" x 5'0" | ||
| Main Level | Great Room | 15'0" x 15'0" | ||
| Main Level | Kitchen | 15'0" x 11'6" | ||
| Main Level | Dining Room | 15'0" x 7'0" | ||
| Main Level | Laundry Room | 6'4" x 6'6" | ||
| Main Level | Primary Bedroom | 15'0" x 11'6" | ||
| Main Level | 4pc Ensuite Bath | Measurements not available | ||
| Main Level | Bedroom | 14'0" x 8'6" | ||
| Main Level | 4pc Bathroom | Measurements not available | ||
| Main Level | Porch | 7'0" x 12'0" |
https://www.realtor.ca/real-estate/26207994/61-magnolia-way-kemptville-equinelle
Contact Us
Contact us for more information

Mardi Friesz
Salesperson
www.mardifriesz.com
5500 Manotick Main St, Suite 2
Manotick, Ontario K4M 1A5
(613) 656-4140
(613) 692-0312

John H. Coburn
Broker of Record
5500 Manotick Main St, Suite 2
Manotick, Ontario K4M 1A5
(613) 656-4140
(613) 692-0312

