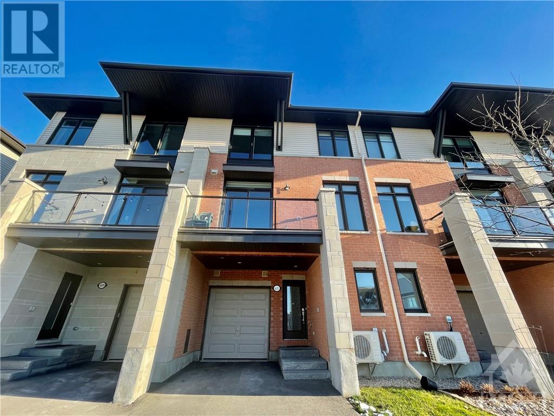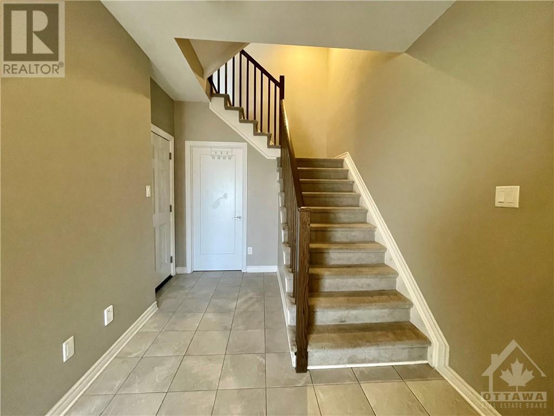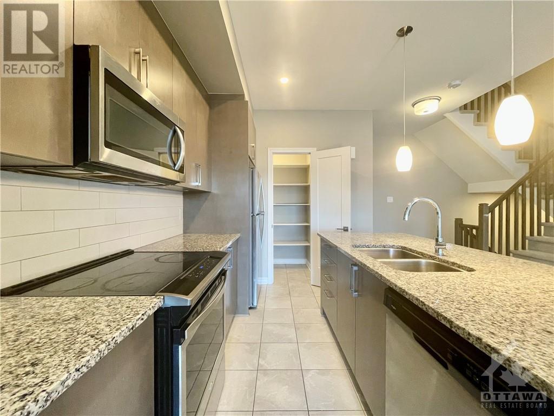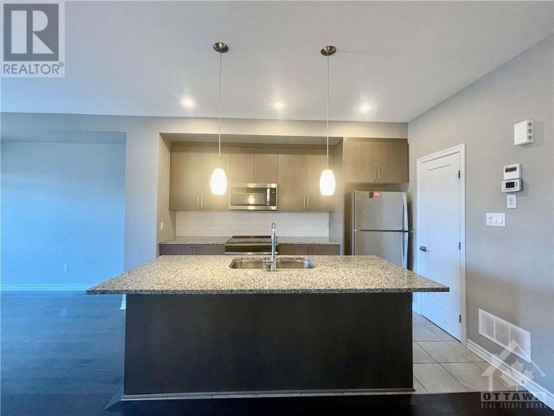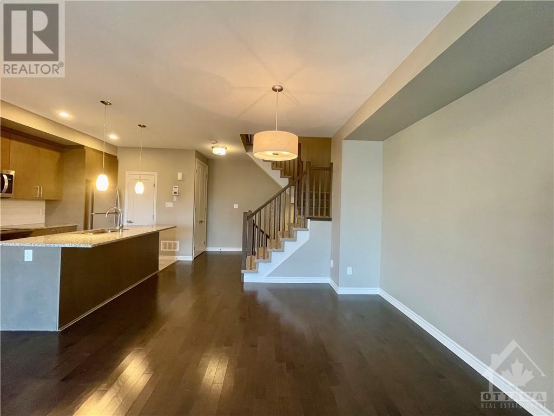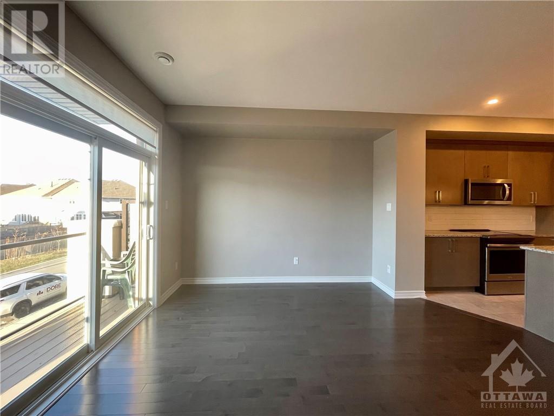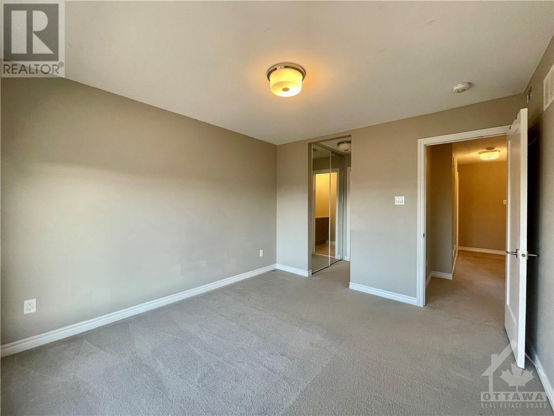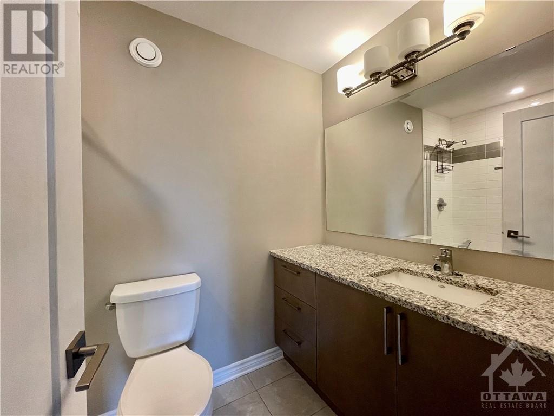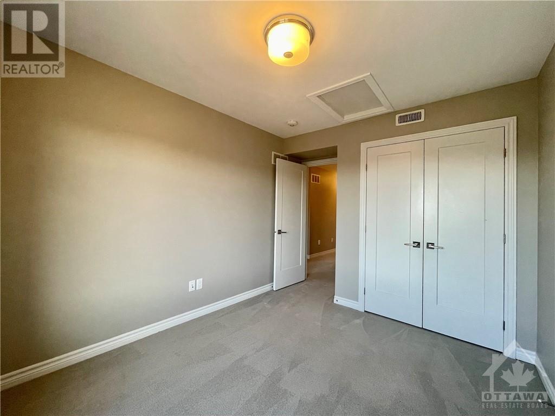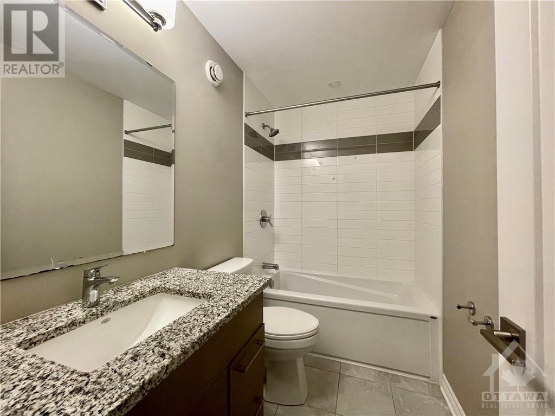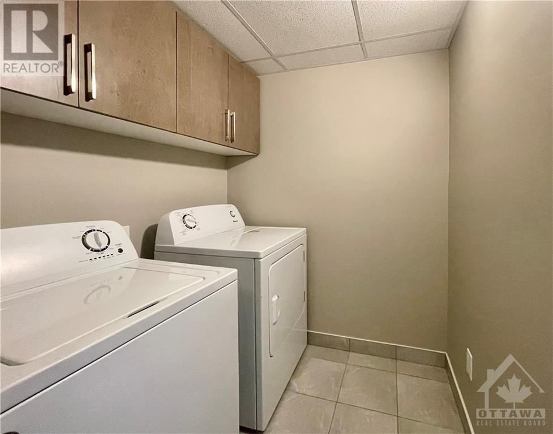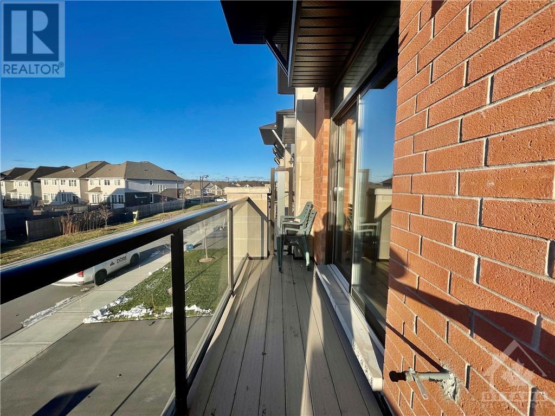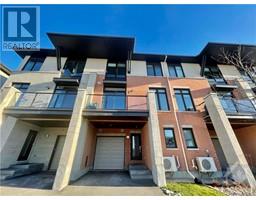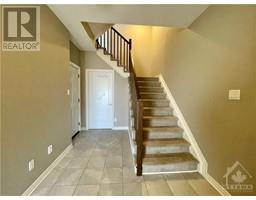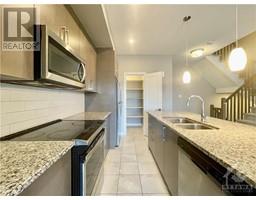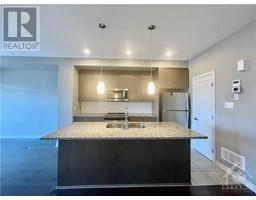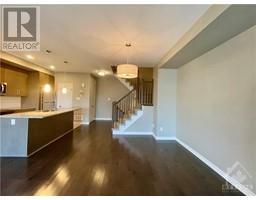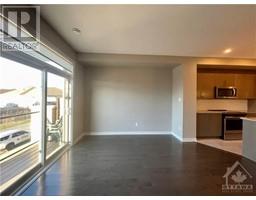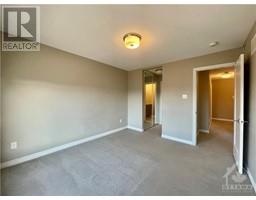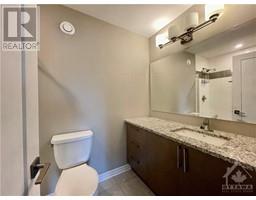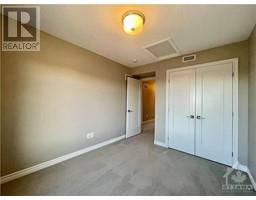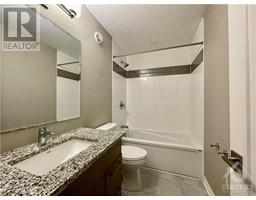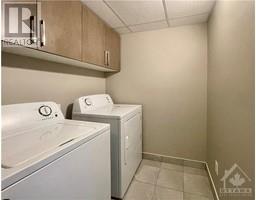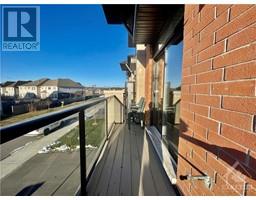611 Cartographe Street Ottawa, Ontario K4A 3N6
$2,399 Monthly
3 level, 2 bed, 2.5 bath Townhouse for rent. 1448 sq ft. Open kitchen w/breakfast bar, granite counter tops, S/S appli & pantry. Neutral decor throughout! Hardwood flrs in liv/din roms! Beautiful balcony off liv rm great for entertaining! Primary bed w/en-suite & dual closets. Bed are carpeted. Laundry beside bed. Unfinished BSMT; perfect for storage. A/C. HWT rental xtra @ $55/mth. Sgle garage w/interior access. Shopping, Recreation & Parks nearby! Walking distance to Trim Station Park & Ride & future LRT Station. NOTE: Advertised base rental rate incl a credit for tenants agreeing to take on the Exterior Maintenance (Grass cutting, snow clearing & salting). Option #1: Tenant agrees to do the EM. They will sign a separate maintenance contract & receive $150 credit towards their mthly rent ($2549-$150=$2399/mth (+ fixed utility charges; if applicable). Option #2: Tenant wishes to have the EM incl. The base rental amount will be $2549/mth (+ fixed utility charges; if applicable). (id:50133)
Property Details
| MLS® Number | 1370325 |
| Property Type | Single Family |
| Neigbourhood | Camelot |
| Amenities Near By | Golf Nearby, Public Transit, Recreation Nearby |
| Features | Balcony |
| Parking Space Total | 2 |
Building
| Bathroom Total | 3 |
| Bedrooms Above Ground | 2 |
| Bedrooms Total | 2 |
| Amenities | Laundry - In Suite |
| Appliances | Refrigerator, Dishwasher, Dryer, Microwave, Stove, Washer |
| Basement Development | Unfinished |
| Basement Type | Full (unfinished) |
| Constructed Date | 2020 |
| Cooling Type | Central Air Conditioning |
| Exterior Finish | Brick, Siding |
| Flooring Type | Wall-to-wall Carpet, Hardwood, Tile |
| Half Bath Total | 1 |
| Heating Fuel | Natural Gas |
| Heating Type | Forced Air |
| Stories Total | 3 |
| Type | Row / Townhouse |
| Utility Water | Municipal Water |
Parking
| Attached Garage |
Land
| Acreage | No |
| Land Amenities | Golf Nearby, Public Transit, Recreation Nearby |
| Sewer | Municipal Sewage System |
| Size Irregular | 0 Ft X 0 Ft |
| Size Total Text | 0 Ft X 0 Ft |
| Zoning Description | Residential |
Rooms
| Level | Type | Length | Width | Dimensions |
|---|---|---|---|---|
| Second Level | Living Room | 20'8" x 11'5" | ||
| Second Level | Dining Room | 12'0" x 7'10" | ||
| Second Level | Kitchen | 12'0" x 8'8" | ||
| Third Level | Primary Bedroom | 12'4" x 11'1" | ||
| Third Level | 3pc Ensuite Bath | Measurements not available | ||
| Third Level | Bedroom | 10'5" x 9'2" | ||
| Third Level | Laundry Room | Measurements not available | ||
| Main Level | Partial Bathroom | Measurements not available |
https://www.realtor.ca/real-estate/26312466/611-cartographe-street-ottawa-camelot
Contact Us
Contact us for more information
Daniel Dore
Salesperson
www.dorerentals.com
1803 St. Joseph Blvd, Unit 104
Ottawa, ON K1C 6E7
(613) 830-5555
(613) 841-9329

