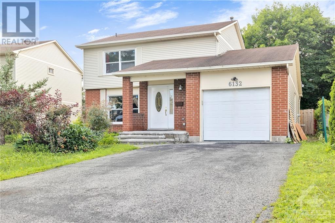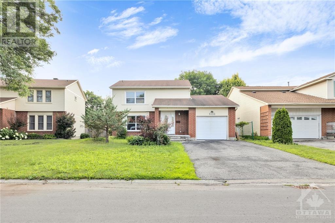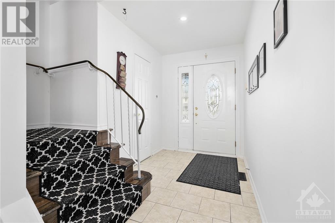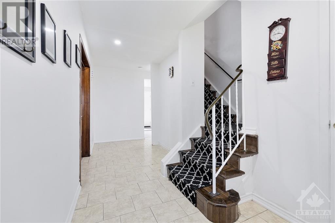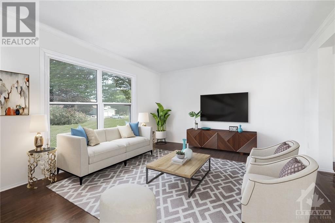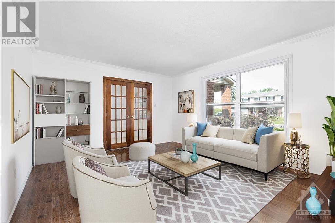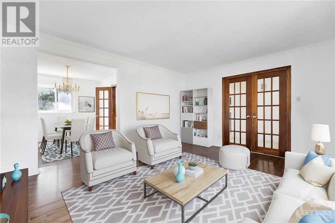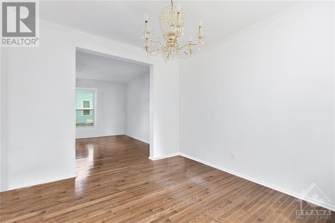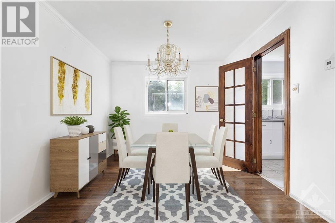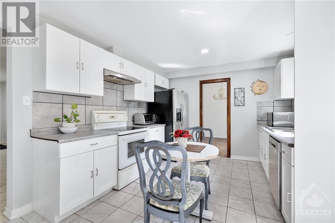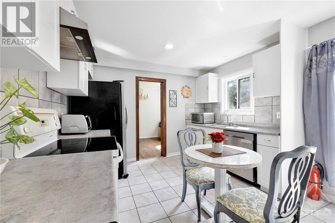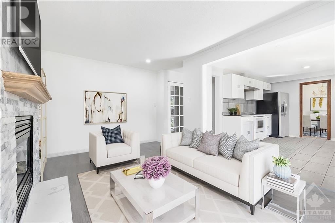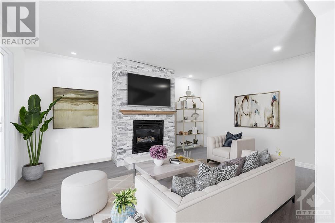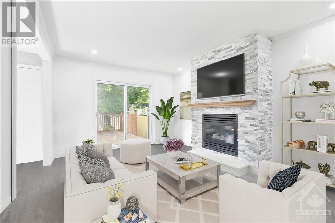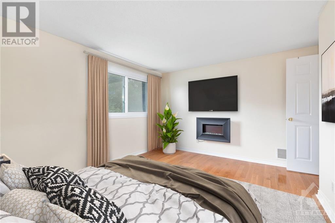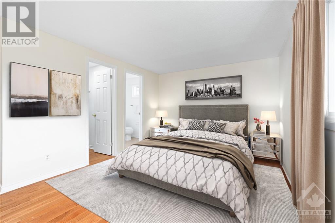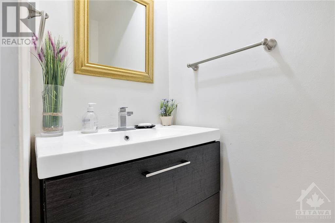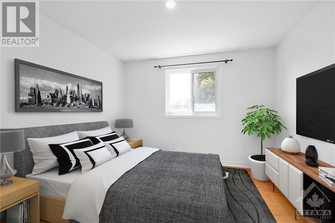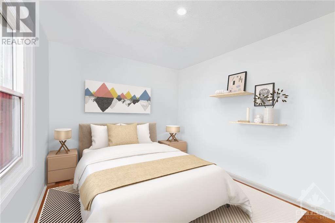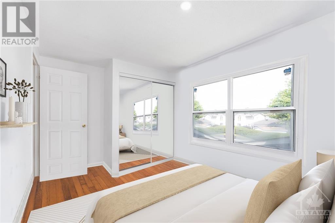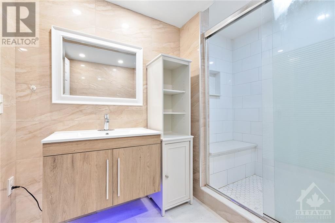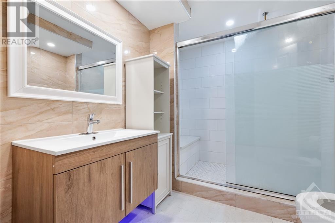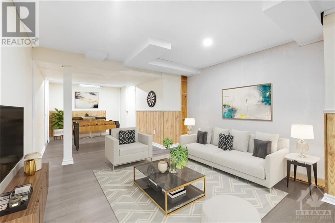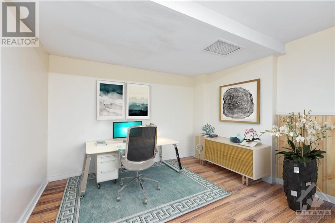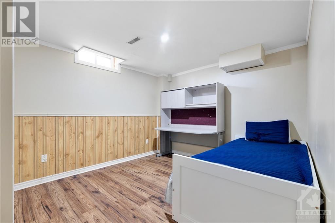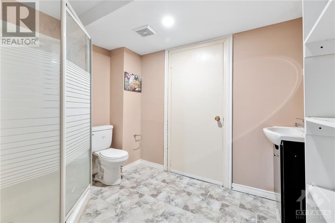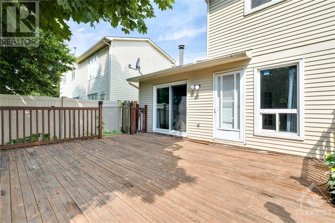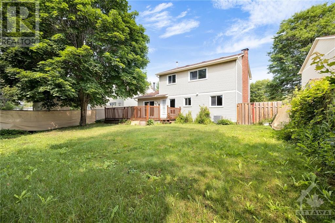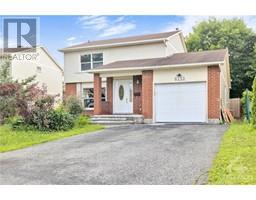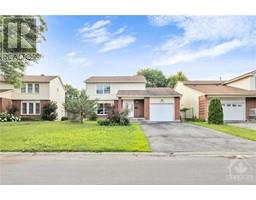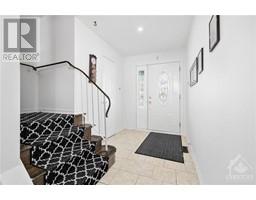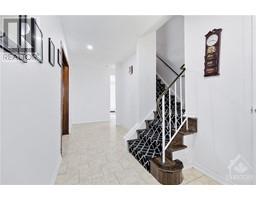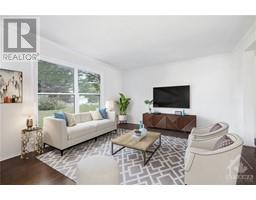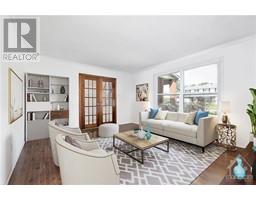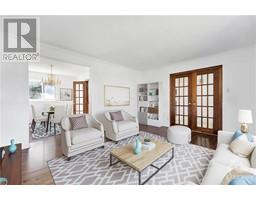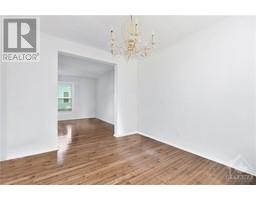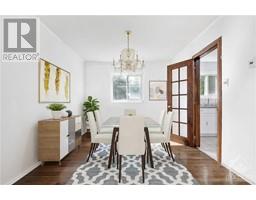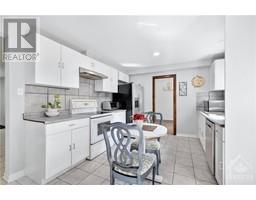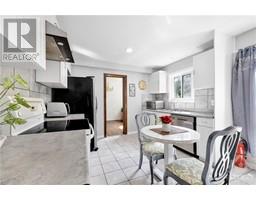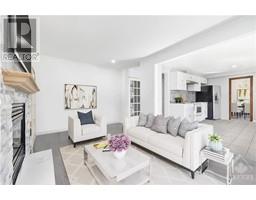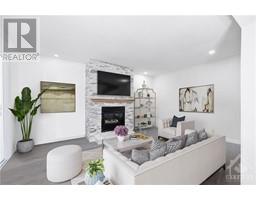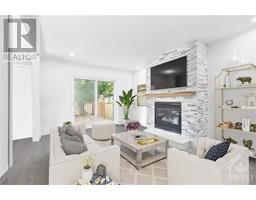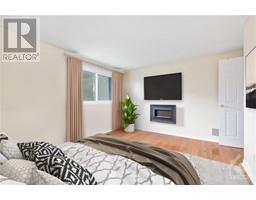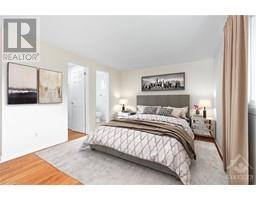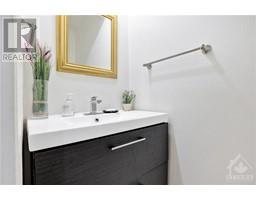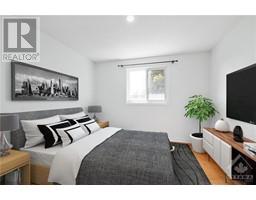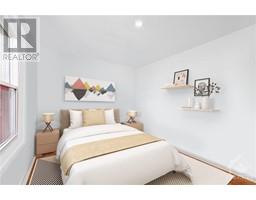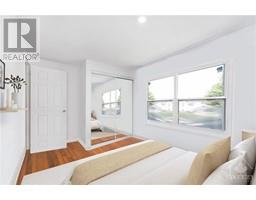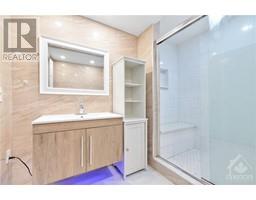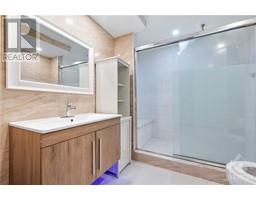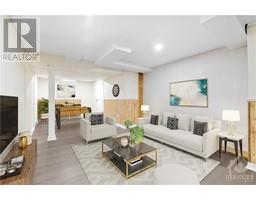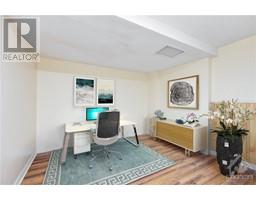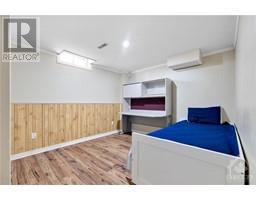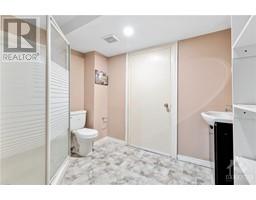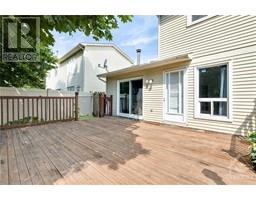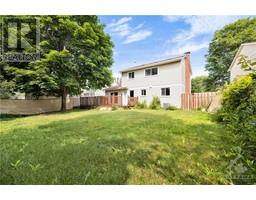6132 Vineyard Drive Ottawa, Ontario K1C 2N6
$639,900
*Some photos are virtually staged*Welcome to 6132 Vineyard, located in the sought after neighbourhood in Covent Glen, Orleans. This single family detached homes offers a double driveway leading to a single garage. Upon entering you are greeted by a tiled foyer complete with mirrored closet doors & a convenient 2pc powder room. The main level offer a spacious living and and dining room showcased by elegant French doors. Cozy up in the main floor family room beside the wood burning fireplace or step outside through the patio doors onto the deck into your own secluded oasis framed by mature trees and no rear neighbours.. Upstairs you are greeted with 2 spacious rooms serviced by a 4pc bath and a primary complete with ensuite. Great for entertaining the lower level offers a finished rec room, bonus room, 3pc bath and laundry. Close to many amenities, great schools, shopping, transit and much more! (id:50133)
Property Details
| MLS® Number | 1366502 |
| Property Type | Single Family |
| Neigbourhood | Convent Glen |
| Amenities Near By | Public Transit, Recreation Nearby, Shopping |
| Parking Space Total | 4 |
| Structure | Deck |
Building
| Bathroom Total | 4 |
| Bedrooms Above Ground | 3 |
| Bedrooms Below Ground | 1 |
| Bedrooms Total | 4 |
| Appliances | Refrigerator, Dishwasher, Dryer, Hood Fan, Stove, Washer |
| Basement Development | Finished |
| Basement Type | Full (finished) |
| Constructed Date | 1976 |
| Construction Style Attachment | Detached |
| Cooling Type | Central Air Conditioning |
| Exterior Finish | Brick, Siding |
| Flooring Type | Hardwood, Laminate, Tile |
| Foundation Type | Poured Concrete |
| Half Bath Total | 2 |
| Heating Fuel | Natural Gas |
| Heating Type | Forced Air |
| Stories Total | 2 |
| Type | House |
| Utility Water | Municipal Water |
Parking
| Attached Garage |
Land
| Acreage | No |
| Fence Type | Fenced Yard |
| Land Amenities | Public Transit, Recreation Nearby, Shopping |
| Sewer | Municipal Sewage System |
| Size Depth | 125 Ft |
| Size Frontage | 49 Ft ,1 In |
| Size Irregular | 49.07 Ft X 125 Ft (irregular Lot) |
| Size Total Text | 49.07 Ft X 125 Ft (irregular Lot) |
| Zoning Description | Residential |
Rooms
| Level | Type | Length | Width | Dimensions |
|---|---|---|---|---|
| Second Level | Bedroom | 8'11" x 14'7" | ||
| Second Level | 2pc Ensuite Bath | Measurements not available | ||
| Second Level | Bedroom | 9'7" x 10'2" | ||
| Lower Level | Other | 10'11" x 9'7" | ||
| Lower Level | Recreation Room | 23'7" x 11'4" | ||
| Main Level | Foyer | 20'1" x 6'2" | ||
| Main Level | Dining Room | 10'11" x 9'11" | ||
| Main Level | 2pc Bathroom | 6'4" x 3'2" | ||
| Main Level | Kitchen | 15'4" x 11'0" | ||
| Main Level | Family Room | 9'5" x 15'11" | ||
| Main Level | Living Room | 15'8" x 12'9" |
https://www.realtor.ca/real-estate/26206404/6132-vineyard-drive-ottawa-convent-glen
Contact Us
Contact us for more information

Matt Gibbs
Salesperson
www.mattgibbsrealty.com
www.facebook.com/MayhewGibbspropertygroup/?ref=aymt_homepage_panel
2733 Lancaster Road, Unit 121
Ottawa, Ontario K1B 0A9
(613) 317-2121
(613) 903-7703
www.c21synergy.ca
Mark Ghossein
Salesperson
2733 Lancaster Road, Unit 121
Ottawa, Ontario K1B 0A9
(613) 317-2121
(613) 903-7703
www.c21synergy.ca

