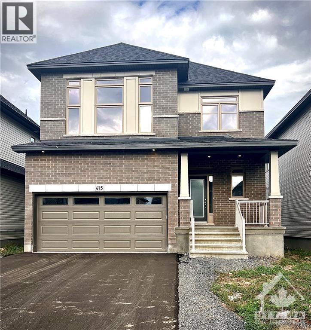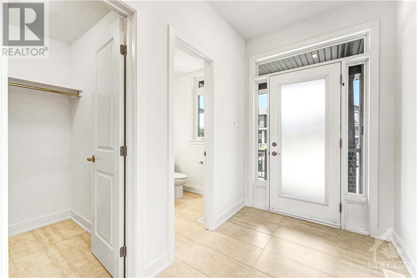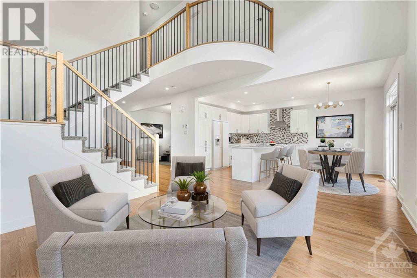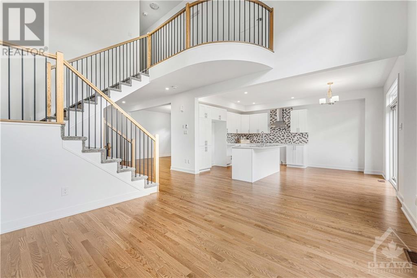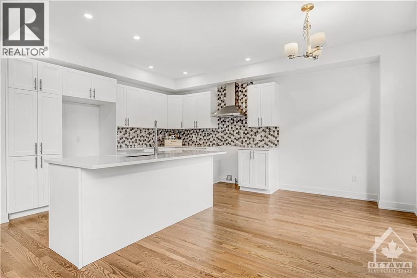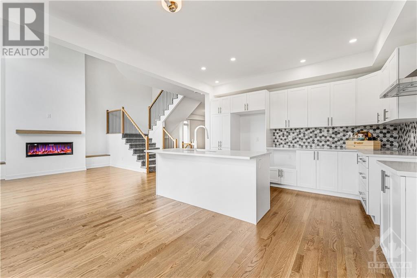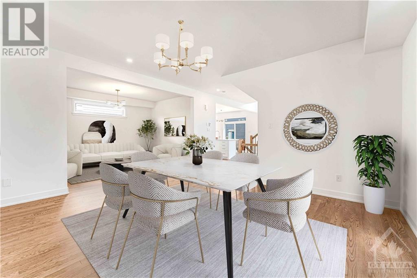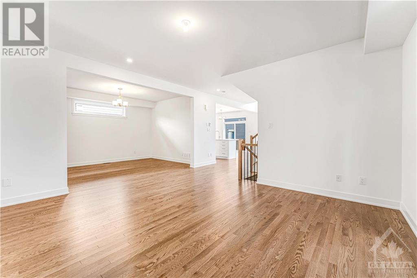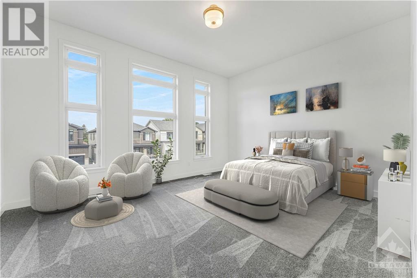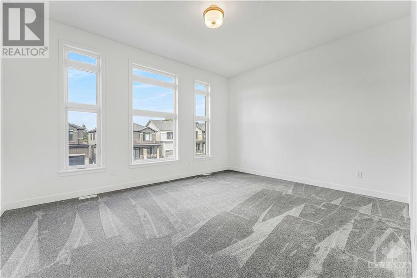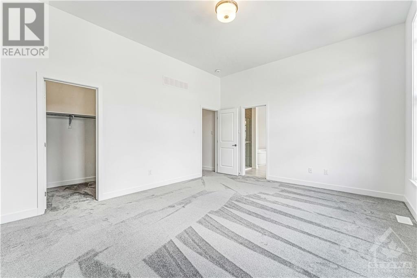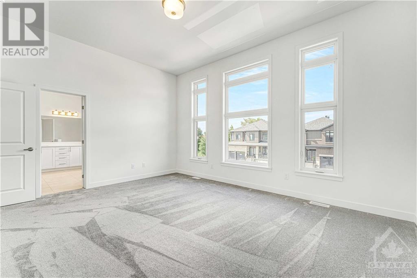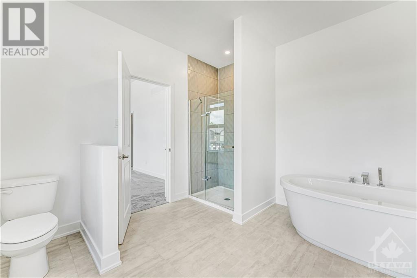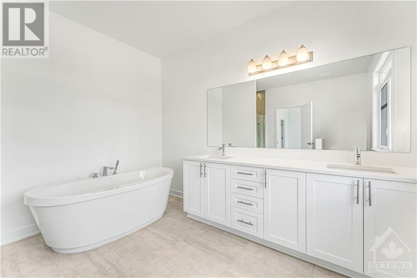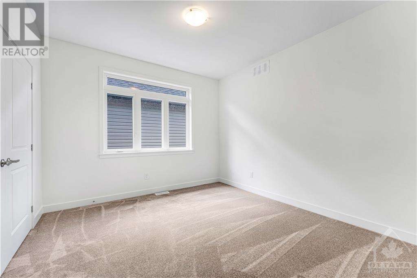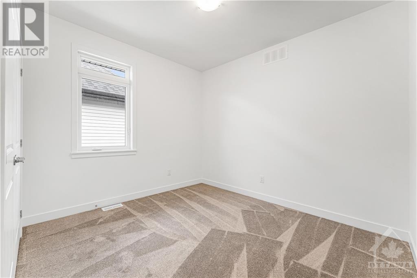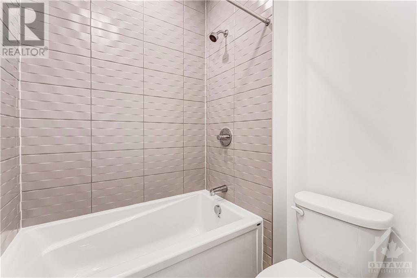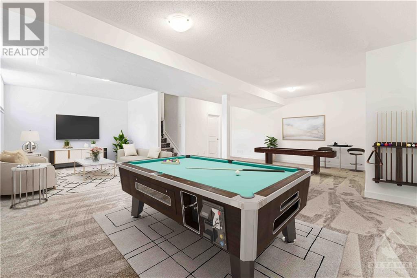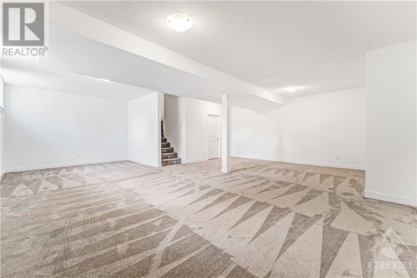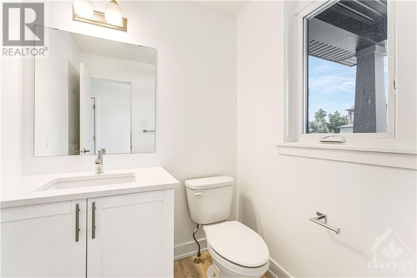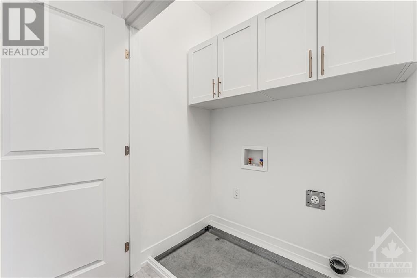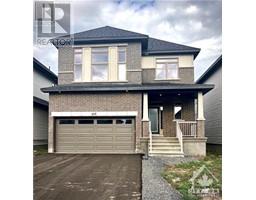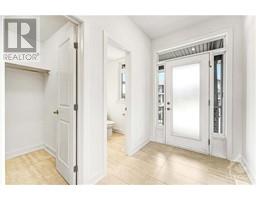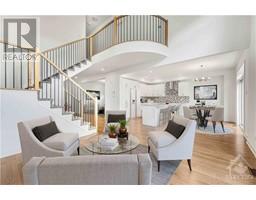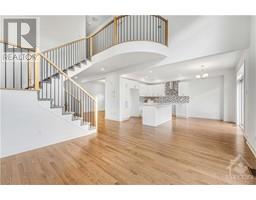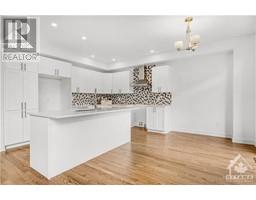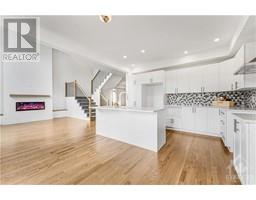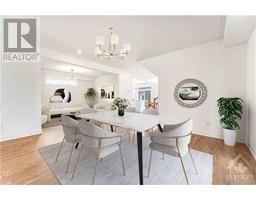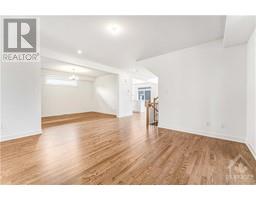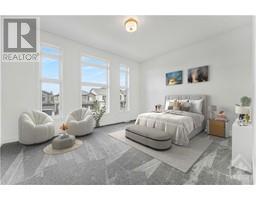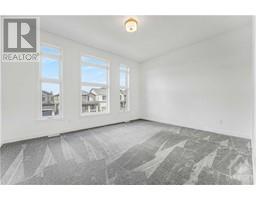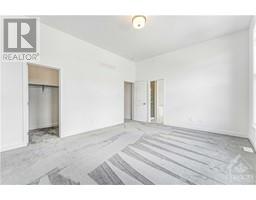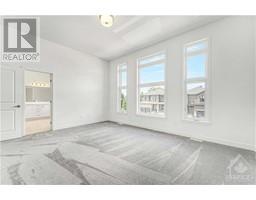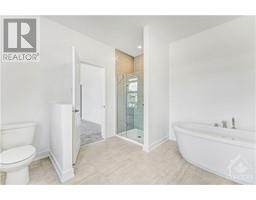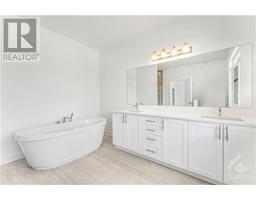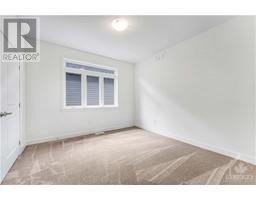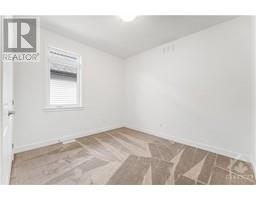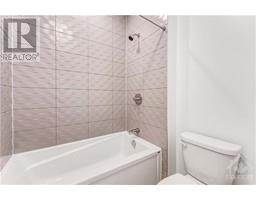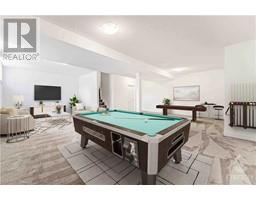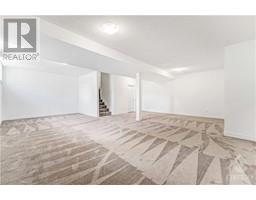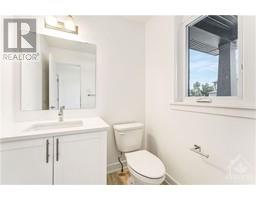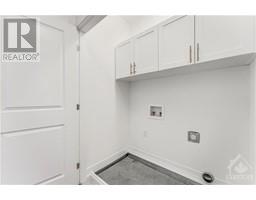615 Kenabeek Terrace Ottawa, Ontario K4M 0M2
$899,000
Beautiful newly built, never lived-in home in the highly desired Riverside South community. Craftsman style exterior, 4 bedrooms, 2.5 bathrooms & a soaring 2-storey ceiling in the great room, creating an abundance of natural light to the main floor & second floor. 9-foot ceilings on the main floor and gleaming hardwood flooring. Quartz counters throughout the home, large ensuite off the primary bedroom with large walk-in closets & large bright window. The main bathroom has quartz counters with a double sink vanity, tub w/shower & toilet separate. The main floor allows for a future main floor office ( if desired) or to be used as a formal living room. There is a walk-in closet in the foyer to keep everything neat & organized. The generously sized finished area in the basement is great for entertaining, or family movie nights. This is an amazing house, in a great neighborhood, close to shopping, parks, schools & much more. Offers reviewed November 17, 2023. (id:50133)
Property Details
| MLS® Number | 1367492 |
| Property Type | Single Family |
| Neigbourhood | RIVER'S EDGE |
| Amenities Near By | Public Transit, Shopping |
| Communication Type | Internet Access |
| Community Features | Family Oriented |
| Easement | Sub Division Covenants |
| Features | Flat Site |
| Parking Space Total | 4 |
Building
| Bathroom Total | 3 |
| Bedrooms Above Ground | 4 |
| Bedrooms Total | 4 |
| Appliances | Hood Fan |
| Basement Development | Partially Finished |
| Basement Type | Full (partially Finished) |
| Constructed Date | 2023 |
| Construction Style Attachment | Detached |
| Cooling Type | Central Air Conditioning, Air Exchanger |
| Exterior Finish | Brick, Siding |
| Fireplace Present | Yes |
| Fireplace Total | 1 |
| Flooring Type | Wall-to-wall Carpet, Hardwood, Ceramic |
| Foundation Type | Poured Concrete |
| Half Bath Total | 1 |
| Heating Fuel | Natural Gas |
| Heating Type | Forced Air |
| Stories Total | 2 |
| Type | House |
| Utility Water | Municipal Water |
Parking
| Attached Garage |
Land
| Acreage | No |
| Land Amenities | Public Transit, Shopping |
| Sewer | Municipal Sewage System |
| Size Depth | 100 Ft |
| Size Frontage | 37 Ft |
| Size Irregular | 37 Ft X 100 Ft |
| Size Total Text | 37 Ft X 100 Ft |
| Zoning Description | R4z |
Rooms
| Level | Type | Length | Width | Dimensions |
|---|---|---|---|---|
| Second Level | Primary Bedroom | 17'0" x 13'7" | ||
| Second Level | Bedroom | 11'9" x 11'6" | ||
| Second Level | Bedroom | 11'0" x 10'1" | ||
| Second Level | Bedroom | 10'7" x 10'6" | ||
| Second Level | 5pc Ensuite Bath | 12'3" x 11'2" | ||
| Second Level | 4pc Bathroom | 10'0" x 6'0" | ||
| Second Level | Laundry Room | Measurements not available | ||
| Basement | Recreation Room | 27'7" x 25'10" | ||
| Basement | Storage | Measurements not available | ||
| Main Level | Living Room | 14'3" x 15'9" | ||
| Main Level | Dining Room | 11'0" x 14'6" | ||
| Main Level | Family Room/fireplace | 15'7" x 12'6" | ||
| Main Level | Kitchen | 11'2" x 8'0" | ||
| Main Level | Eating Area | 13'0" x 7'0" | ||
| Main Level | Foyer | 11'0" x 5'3" | ||
| Main Level | 2pc Bathroom | 5'5" x 5'8" |
https://www.realtor.ca/real-estate/26248847/615-kenabeek-terrace-ottawa-rivers-edge
Contact Us
Contact us for more information
Sandra Morello
Salesperson
sandramorello.exprealty.com
www.linkedin.com/in/sandra-morello-0b3269235/
343 Preston Street, 11th Floor
Ottawa, Ontario K1S 1N4
(866) 530-7737
(647) 849-3180
www.exprealty.ca

