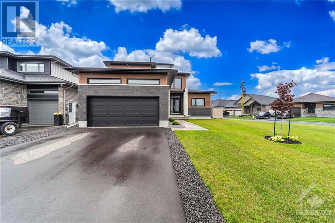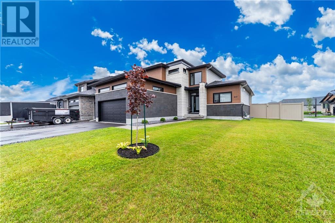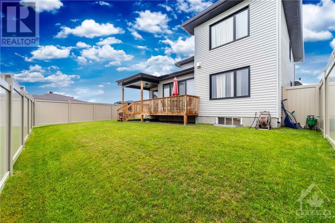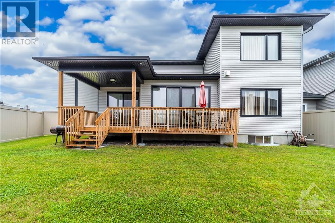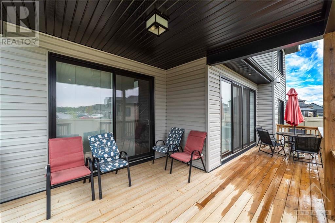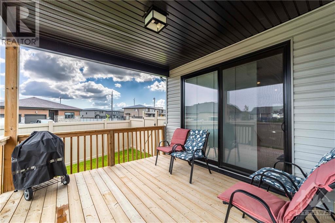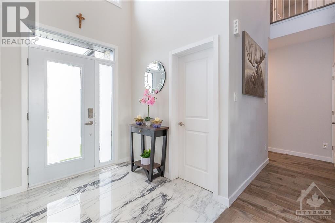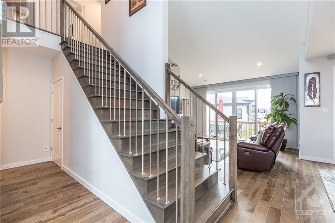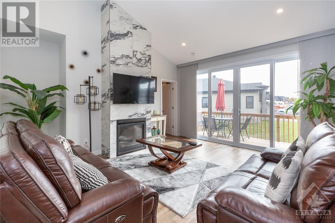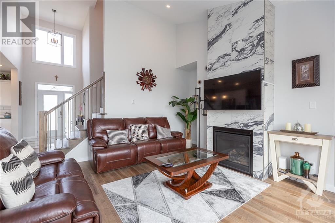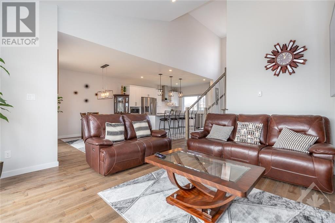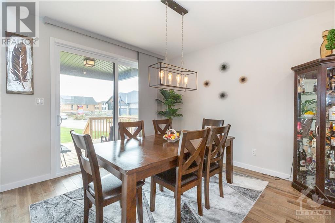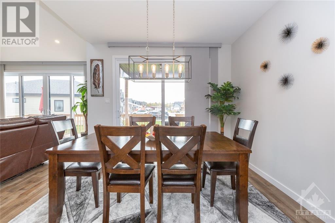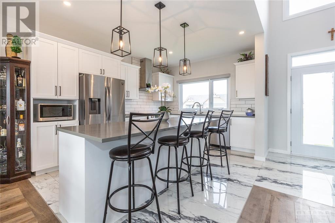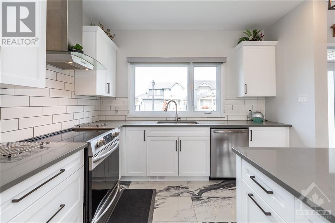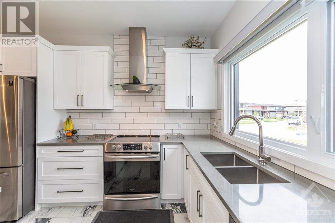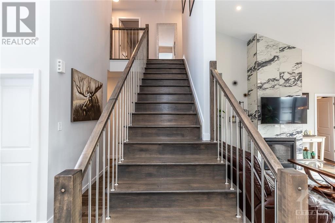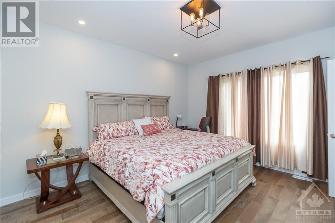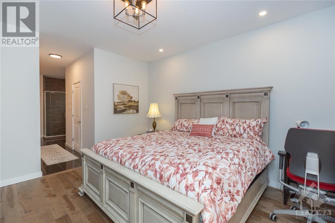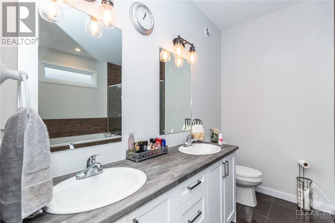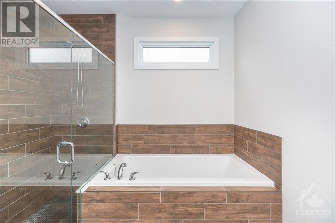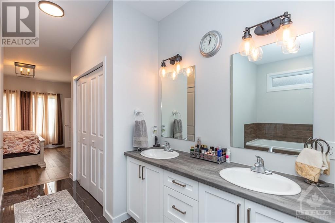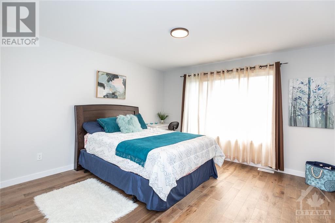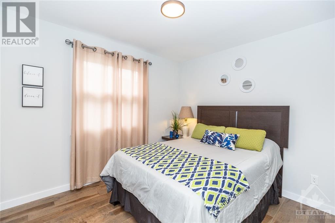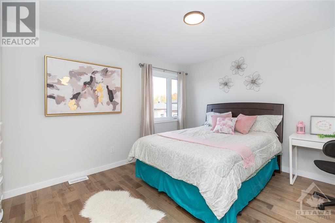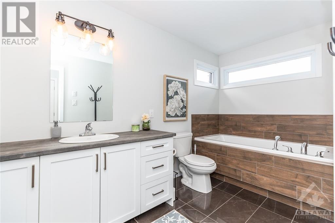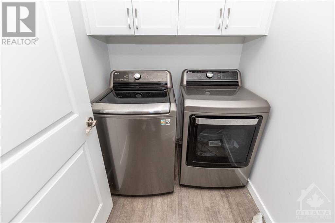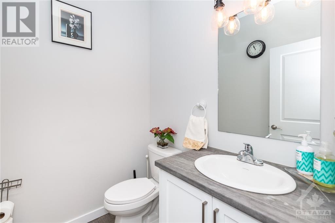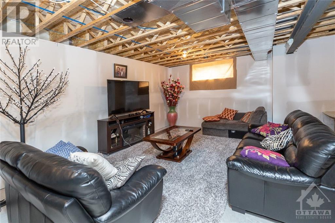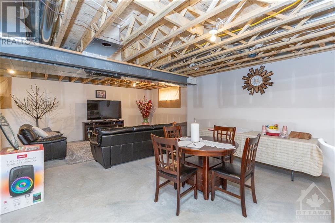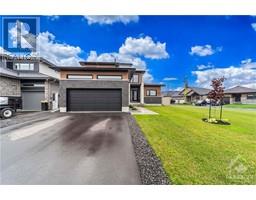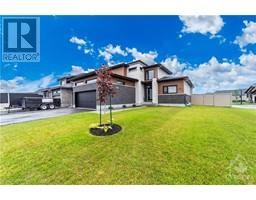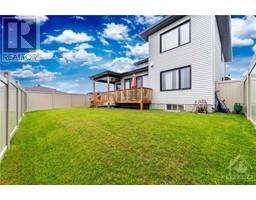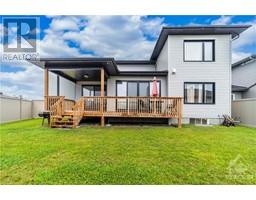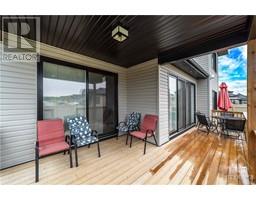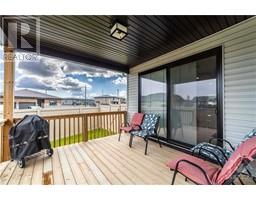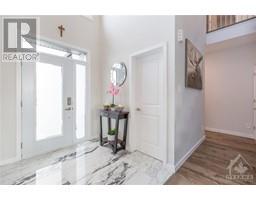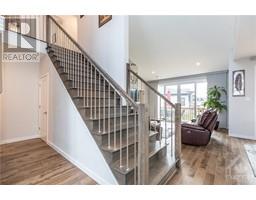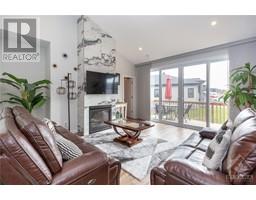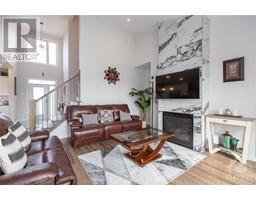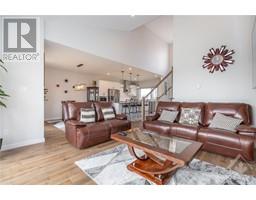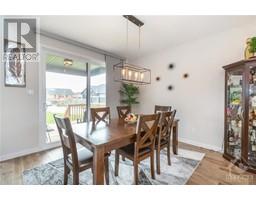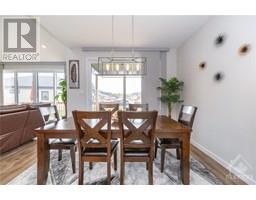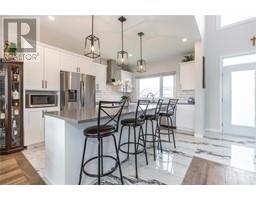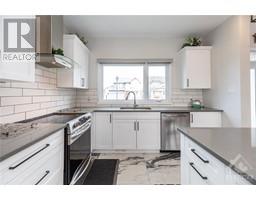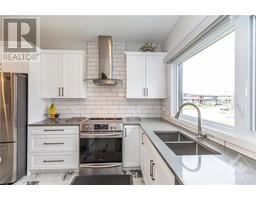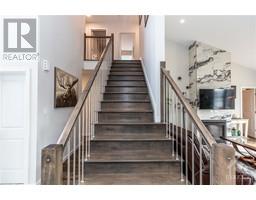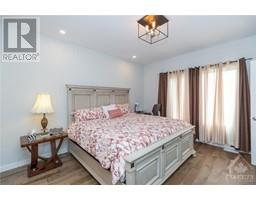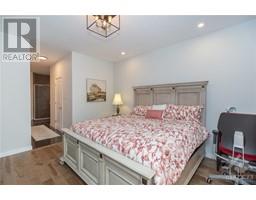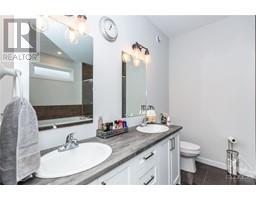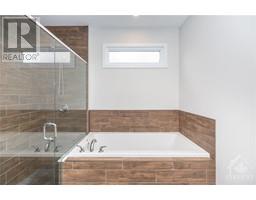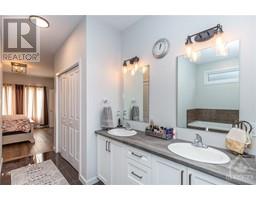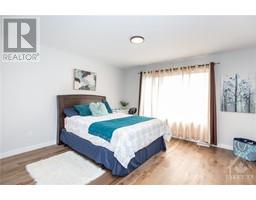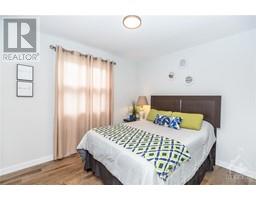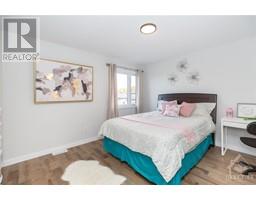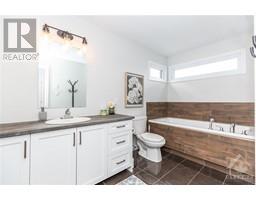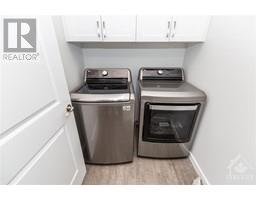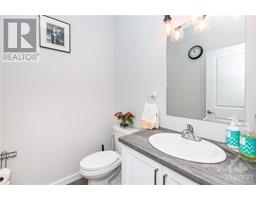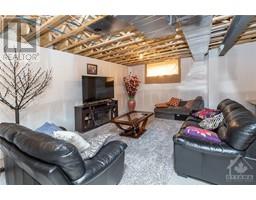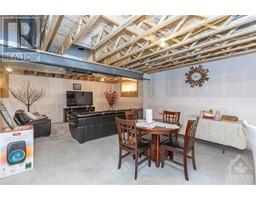617 Cobalt Street Rockland, Ontario K4K 0L7
$849,900
Prestige & distinction, this gorgeous contemporary 4 bedroom home is located on a premium corner lot in sought-after Morris Village. It features architectural details like no other, an attractive facade w/a mix of polished & textured stones and large windows. The grand tiled foyer with 2 story ceiling & a walk-in closet, hardwood flooring throughout, an open concept main floor kitchen with SS appliances, an island & stone countertops. Living room w/gas fireplace and the dining rm both have walls of patio drs that open up to a large covered deck. The primary bedroom is located on the main floor, it offers a good size walk-in closet and a luxurious 5 pc ensuite w/a glass & tile enclosed shower and soaker tub. Hardwood staircase w/metal spindles to the 2nd level where you will find 3 additional good size bedrms & a full bathrm. The laundry rm is on the main, across the hall from the 2pc bath next to the mudrm. This home is a rare find there are only 4 of this model in Morris Village. (id:50133)
Property Details
| MLS® Number | 1355484 |
| Property Type | Single Family |
| Neigbourhood | Morris Village |
| Amenities Near By | Golf Nearby, Recreation Nearby |
| Community Features | Family Oriented |
| Easement | Right Of Way |
| Features | Corner Site |
| Parking Space Total | 4 |
| Structure | Deck |
Building
| Bathroom Total | 3 |
| Bedrooms Above Ground | 4 |
| Bedrooms Total | 4 |
| Appliances | Refrigerator, Dishwasher, Dryer, Stove, Washer |
| Basement Development | Unfinished |
| Basement Type | Full (unfinished) |
| Constructed Date | 2021 |
| Construction Material | Wood Frame |
| Construction Style Attachment | Detached |
| Cooling Type | Central Air Conditioning |
| Exterior Finish | Stone, Vinyl, Wood Siding |
| Fireplace Present | Yes |
| Fireplace Total | 1 |
| Fixture | Drapes/window Coverings |
| Flooring Type | Hardwood, Ceramic |
| Foundation Type | Poured Concrete |
| Half Bath Total | 1 |
| Heating Fuel | Natural Gas |
| Heating Type | Forced Air |
| Stories Total | 2 |
| Type | House |
| Utility Water | Municipal Water |
Parking
| Attached Garage | |
| Inside Entry | |
| Surfaced |
Land
| Acreage | No |
| Fence Type | Fenced Yard |
| Land Amenities | Golf Nearby, Recreation Nearby |
| Sewer | Municipal Sewage System |
| Size Depth | 97 Ft ,10 In |
| Size Frontage | 70 Ft ,8 In |
| Size Irregular | 70.7 Ft X 97.8 Ft |
| Size Total Text | 70.7 Ft X 97.8 Ft |
| Zoning Description | Residential |
Rooms
| Level | Type | Length | Width | Dimensions |
|---|---|---|---|---|
| Second Level | Bedroom | 13'6" x 11'7" | ||
| Second Level | Bedroom | 10'3" x 9'0" | ||
| Second Level | Bedroom | 12'2" x 11'8" | ||
| Second Level | 3pc Bathroom | 11'1" x 6'0" | ||
| Basement | Storage | 13'0" x 11'6" | ||
| Basement | Recreation Room | 26'0" x 15'0" | ||
| Basement | Utility Room | Measurements not available | ||
| Main Level | Foyer | 7'2" x 6'0" | ||
| Main Level | Living Room/fireplace | 15'8" x 14'8" | ||
| Main Level | Dining Room | 11'8" x 11'6" | ||
| Main Level | Kitchen | 14'2" x 10'8" | ||
| Main Level | Primary Bedroom | 14'0" x 13'0" | ||
| Main Level | Other | 5'9" x 5'8" | ||
| Main Level | 5pc Ensuite Bath | 11'0" x 9'5" | ||
| Main Level | Laundry Room | 5'9" x 5'1" | ||
| Main Level | Partial Bathroom | 5'9" x 4'11" |
Utilities
| Fully serviced | Available |
https://www.realtor.ca/real-estate/25926533/617-cobalt-street-rockland-morris-village
Contact Us
Contact us for more information

Christopher Blenkiron
Salesperson
www.OttawaProperty.com
www.facebook.com/OttawaPropertyForSale/
www.linkedin.com/in/chrisandgen
twitter.com/RemaxRealtor4U
4366 Innes Road, Unit 202
Ottawa, Ontario K4A 3W3
(343) 200-4663
www.OttawaPropertyForSale.com
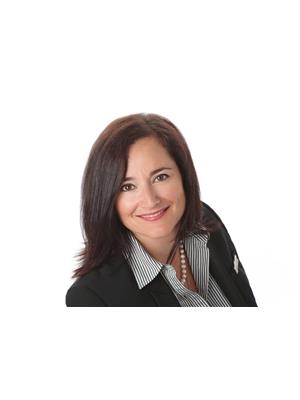
Genevieve Landry
Broker of Record
www.OttawaPropertyForSale.com
www.facebook.com/OttawaPropertyForSale/
www.linkedin.com/in/chrisandgen
twitter.com/RemaxRealtor4U
4366 Innes Road, Unit 202
Ottawa, Ontario K4A 3W3
(343) 200-4663
www.OttawaPropertyForSale.com

