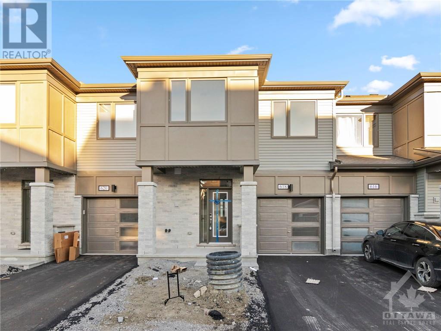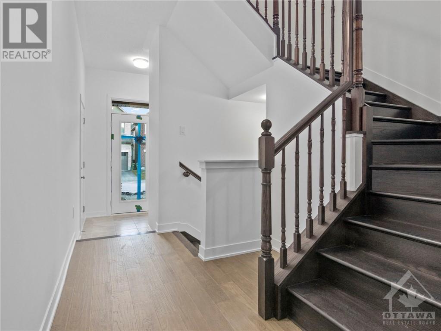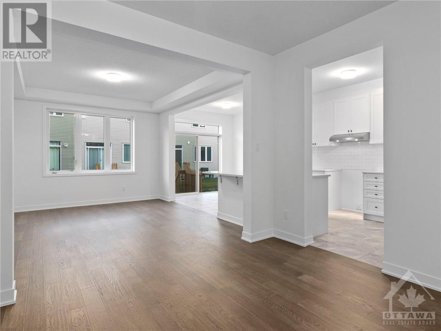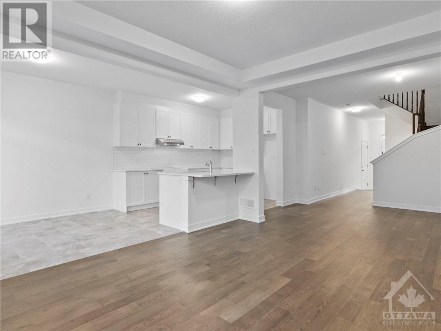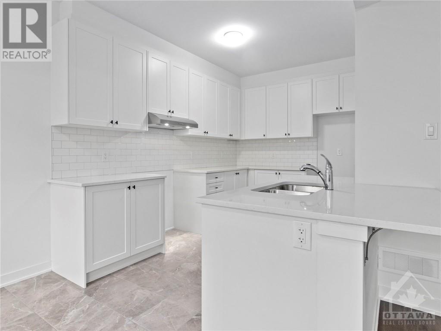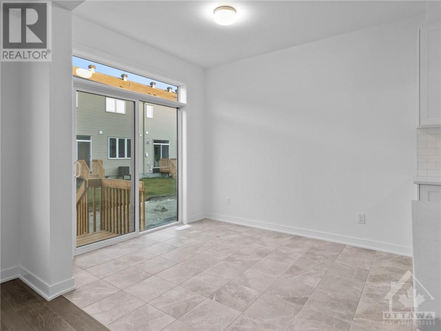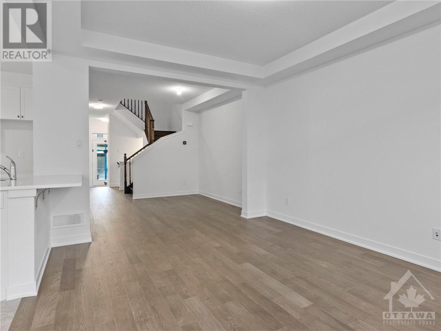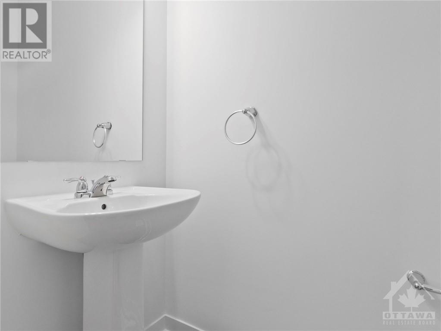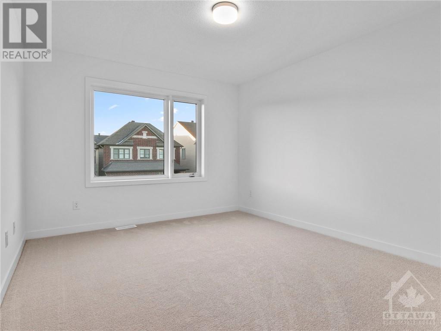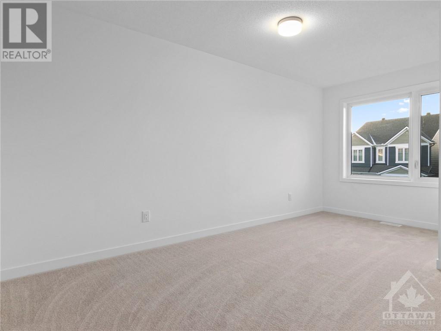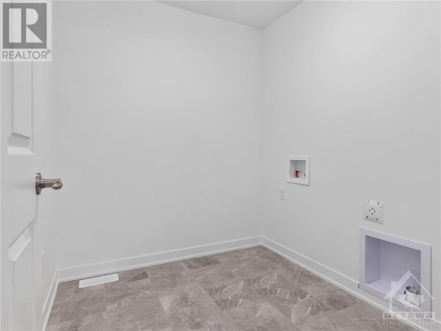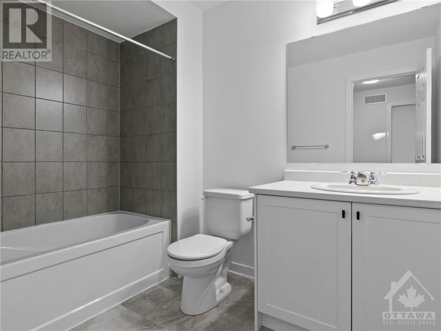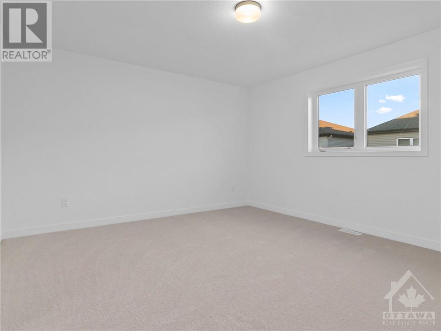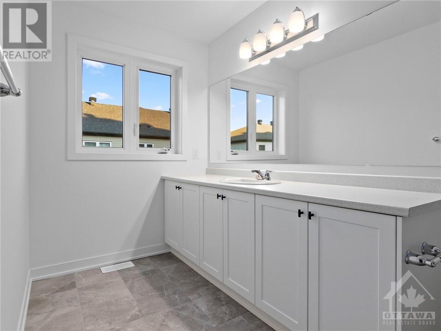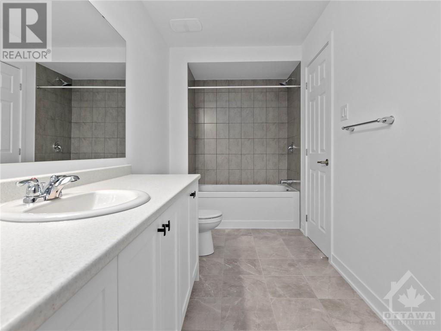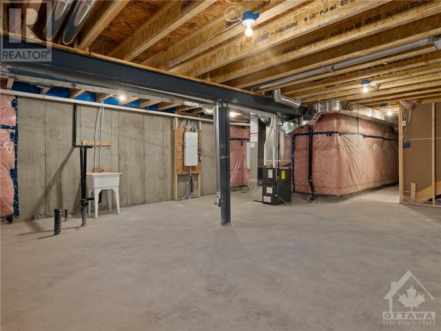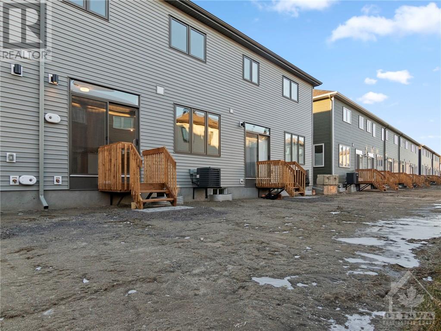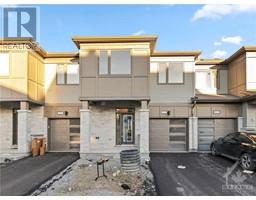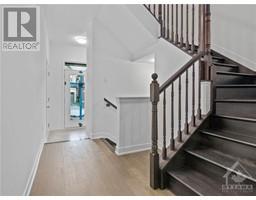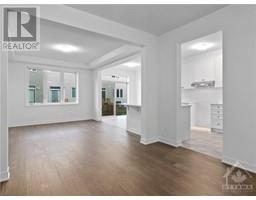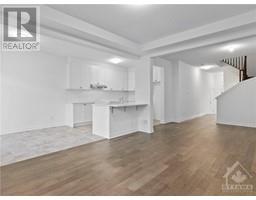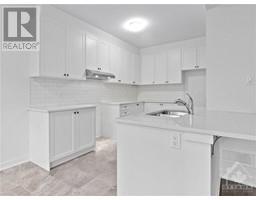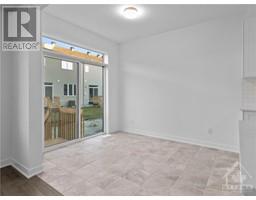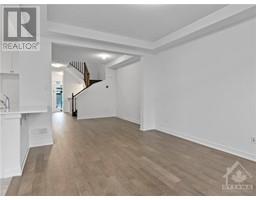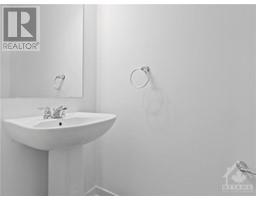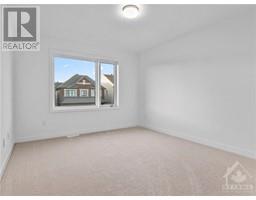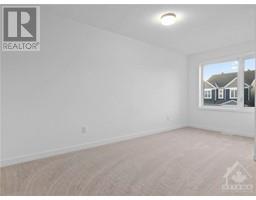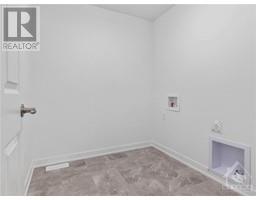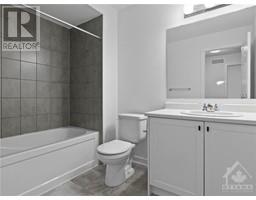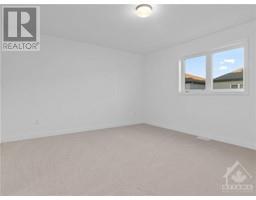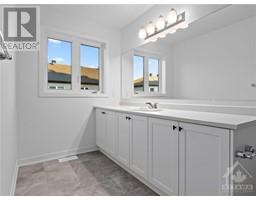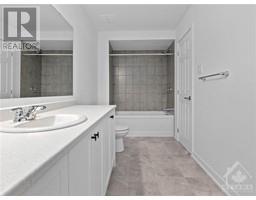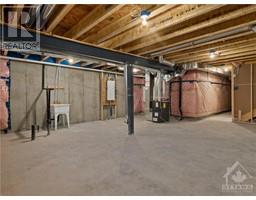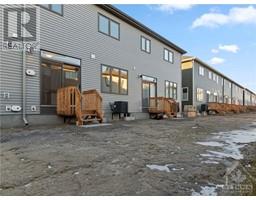618 Cygnus Street Ottawa, Ontario K2J 4R9
$2,500 Monthly
PREPARE TO FALL IN LOVE! Popular Mattamy Oak model in Half Moon Bay with TONS OF UPGRADES! This well-appointed Mattamy home features an inviting foyer that flows into the OPEN CONCEPT living and dining areas. Beautiful chef's kitchen with upgraded cabinetry, stainless steel appliances & quartz countertops. Engineered hardwood floors and 9 FT CEILINGS through-out the main floor. Hardwood stairs and hallway lead you into the second level offering 3 generously sized bedrooms, including a large primary bedroom with walk-in closet and luxurious ensuite. Unfinished lower level offers ample storage space. ALL BRAND NEW APPLIANCES! MODERN, SPACIOUS & FULL OF NATURAL LIGHT! Close to parks, schools, transit, and HWY 416. MOVE-IN READY! (id:50133)
Property Details
| MLS® Number | 1370197 |
| Property Type | Single Family |
| Neigbourhood | Half Moon Bay |
| Amenities Near By | Public Transit, Recreation Nearby, Shopping |
| Community Features | Family Oriented |
| Parking Space Total | 3 |
Building
| Bathroom Total | 3 |
| Bedrooms Above Ground | 3 |
| Bedrooms Total | 3 |
| Amenities | Laundry - In Suite |
| Appliances | Refrigerator, Dishwasher, Dryer, Hood Fan, Stove, Washer, Blinds |
| Basement Development | Unfinished |
| Basement Type | Full (unfinished) |
| Constructed Date | 2023 |
| Cooling Type | Central Air Conditioning |
| Exterior Finish | Brick, Siding |
| Fire Protection | Smoke Detectors |
| Flooring Type | Wall-to-wall Carpet, Hardwood, Tile |
| Half Bath Total | 1 |
| Heating Fuel | Natural Gas |
| Heating Type | Forced Air |
| Stories Total | 2 |
| Type | Row / Townhouse |
| Utility Water | Municipal Water |
Parking
| Attached Garage | |
| Inside Entry | |
| Surfaced |
Land
| Acreage | No |
| Land Amenities | Public Transit, Recreation Nearby, Shopping |
| Sewer | Municipal Sewage System |
| Size Irregular | * Ft X * Ft |
| Size Total Text | * Ft X * Ft |
| Zoning Description | Residential |
Rooms
| Level | Type | Length | Width | Dimensions |
|---|---|---|---|---|
| Second Level | Primary Bedroom | 14'9" x 12'9" | ||
| Second Level | 3pc Ensuite Bath | Measurements not available | ||
| Second Level | Bedroom | 9'8" x 16'4" | ||
| Second Level | Bedroom | 10'10" x 12'9" | ||
| Second Level | 3pc Bathroom | Measurements not available | ||
| Second Level | Laundry Room | Measurements not available | ||
| Lower Level | Storage | Measurements not available | ||
| Lower Level | Utility Room | Measurements not available | ||
| Main Level | Great Room | 11'10" x 14'3" | ||
| Main Level | Eating Area | 8'6" x 10'0" | ||
| Main Level | Kitchen | 8'6" x 12'0" | ||
| Main Level | Dining Room | 10'10" x 10'3" |
Utilities
| Fully serviced | Available |
https://www.realtor.ca/real-estate/26311888/618-cygnus-street-ottawa-half-moon-bay
Contact Us
Contact us for more information
Yograj Singh
Salesperson
6081 Hazeldean Road, 12b
Ottawa, Ontario K2S 1B9
(613) 831-9287
(613) 831-9290
www.teamrealty.ca

Charles Cheang
Salesperson
#107-250 Centrum Blvd.
Ottawa, Ontario K1E 3J1
(613) 830-3350
(613) 830-0759

