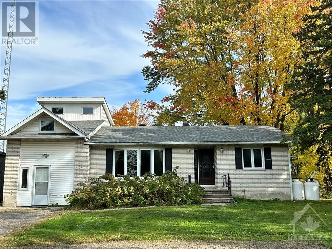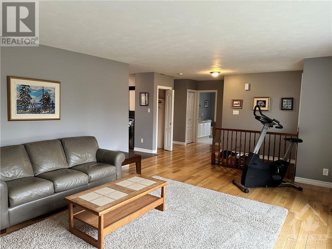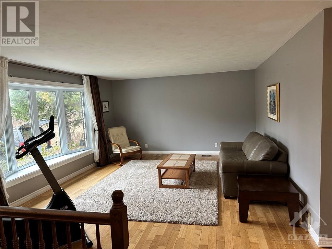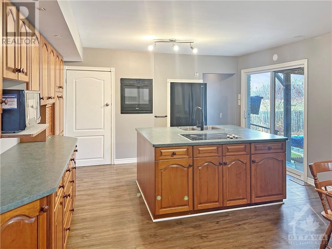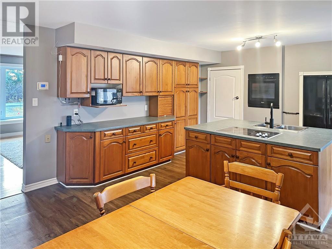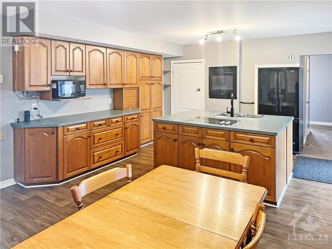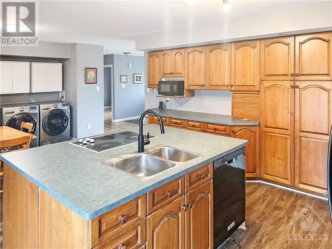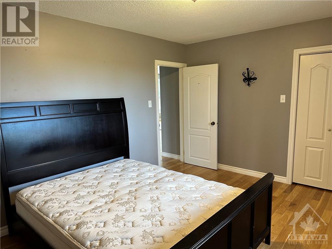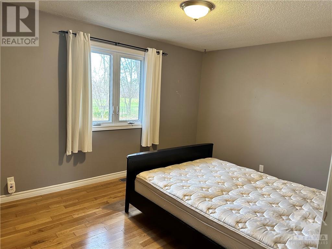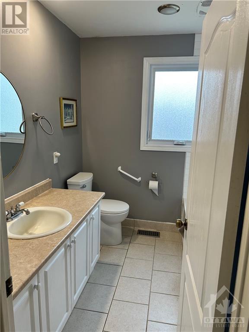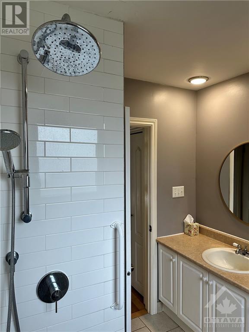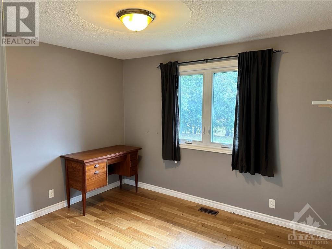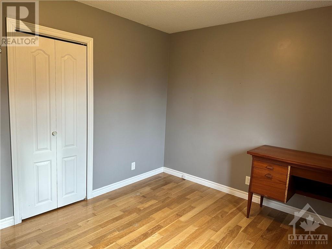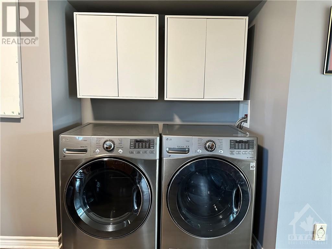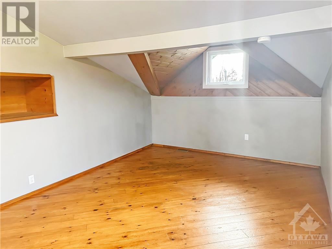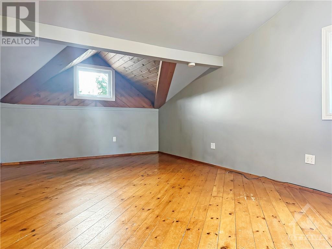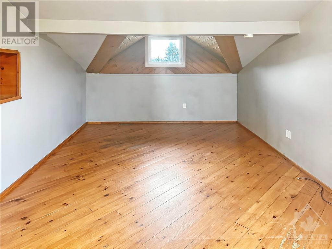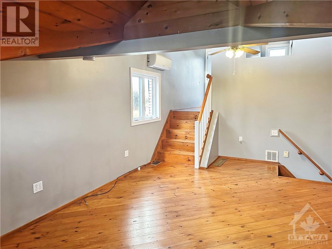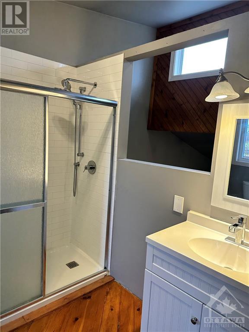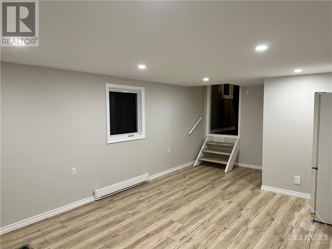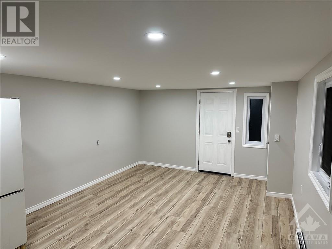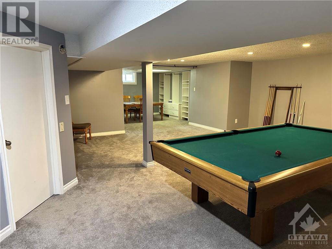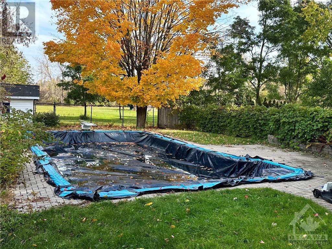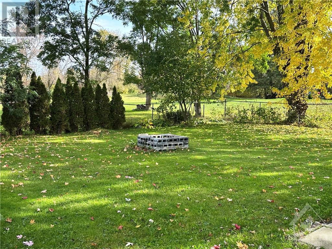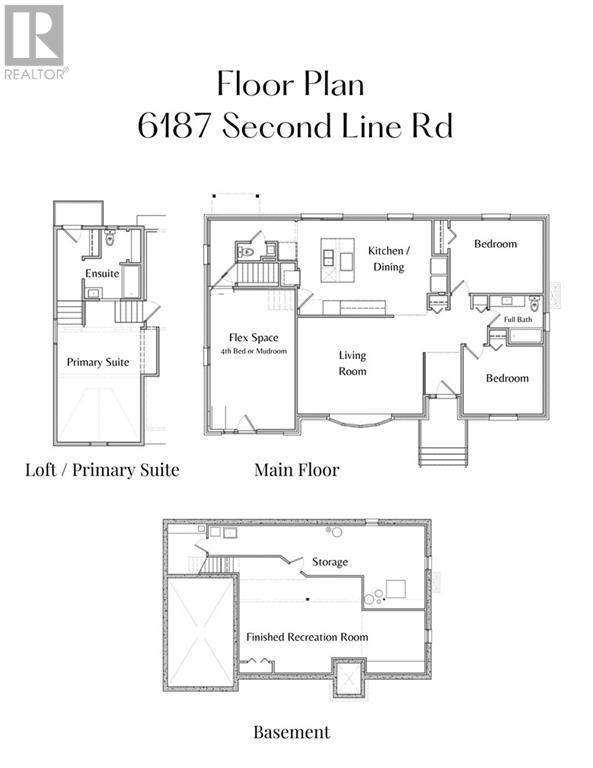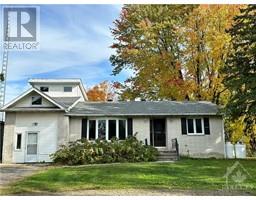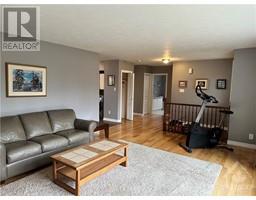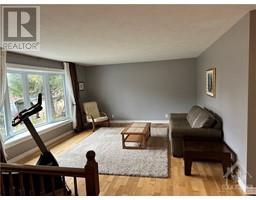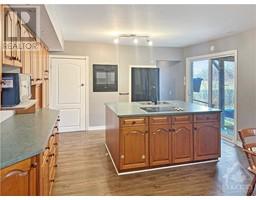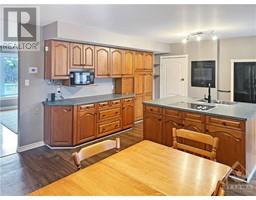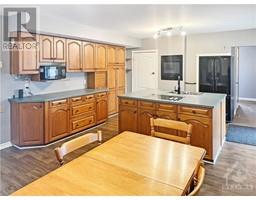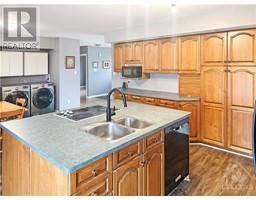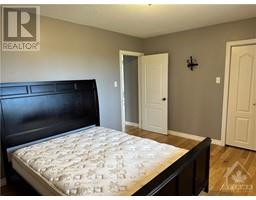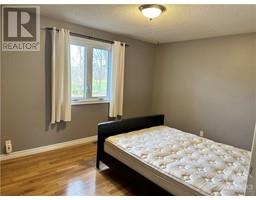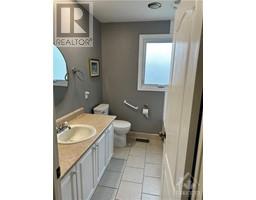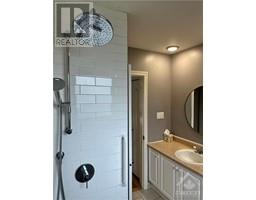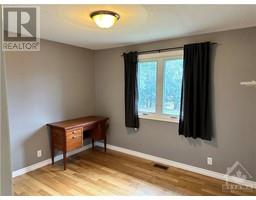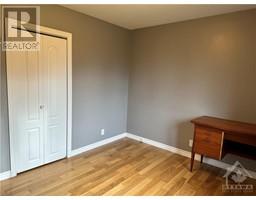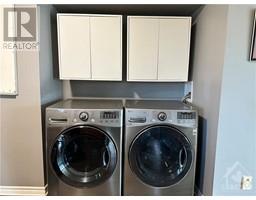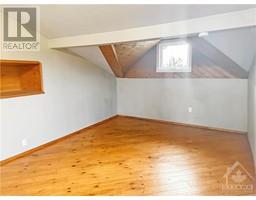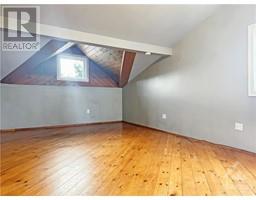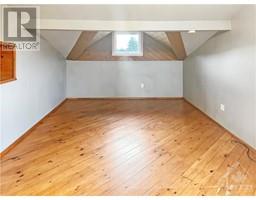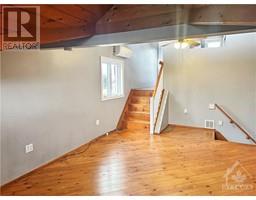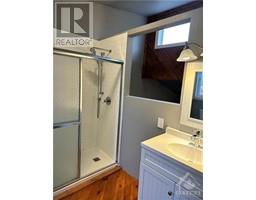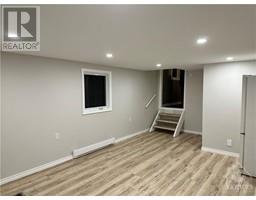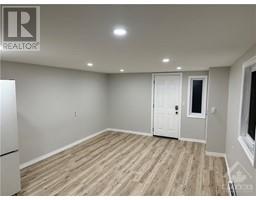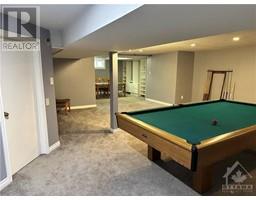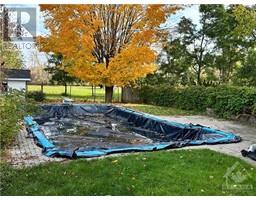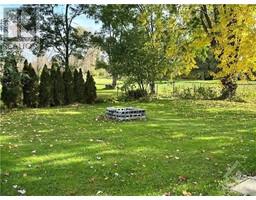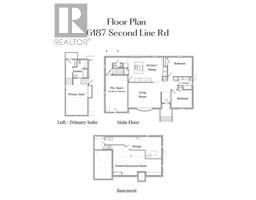6187 Second Line Road Kars, Ontario K0A 2E0
$2,850 Monthly
Country living at its best in the Manotick/Kars area. This home is so much larger than it appears. A detached, pet-friendly fenced yard, including an in-ground pool. Approx. 1/2 acre. A large bay window in the living room allows for natural light and beautiful sunsets. Open concept kitchen/dining with large island. Screened-in porch overlooks yard & pool. A lot of storage both in the home and in the exterior sheds. 3 Bedrooms - 2 bedrooms, full bath and powder room on the main floor. The second floor has a unique primary bedroom with a full ensuite and a private balcony The property has a newly renovated flex space, which can be used as mudroom (direct access to driveway), Gym, 4th bed, family space. Fully finished basement. Ample parking, A/C & Central Vac. New roof was just put on this summer. This is a pet-friendly rental (id:50133)
Property Details
| MLS® Number | 1369427 |
| Property Type | Single Family |
| Neigbourhood | Manotick / Kars |
| Parking Space Total | 4 |
Building
| Bathroom Total | 3 |
| Bedrooms Above Ground | 3 |
| Bedrooms Total | 3 |
| Amenities | Laundry - In Suite |
| Appliances | Refrigerator, Cooktop, Dishwasher, Dryer, Microwave |
| Architectural Style | Bungalow |
| Basement Development | Finished |
| Basement Type | Full (finished) |
| Constructed Date | 1975 |
| Construction Style Attachment | Detached |
| Cooling Type | Central Air Conditioning |
| Exterior Finish | Brick, Siding |
| Flooring Type | Wall-to-wall Carpet, Hardwood, Laminate |
| Half Bath Total | 1 |
| Heating Fuel | Propane |
| Heating Type | Forced Air |
| Stories Total | 1 |
| Type | House |
| Utility Water | Drilled Well |
Parking
| Oversize | |
| Surfaced |
Land
| Acreage | No |
| Sewer | Septic System |
| Size Irregular | * Ft X * Ft |
| Size Total Text | * Ft X * Ft |
| Zoning Description | Res |
Rooms
| Level | Type | Length | Width | Dimensions |
|---|---|---|---|---|
| Second Level | Primary Bedroom | 20'0" x 11'0" | ||
| Second Level | 3pc Ensuite Bath | Measurements not available | ||
| Basement | Recreation Room | 34'0" x 14'0" | ||
| Main Level | Living Room | 18'0" x 14'0" | ||
| Main Level | Kitchen | 13'0" x 10'0" | ||
| Main Level | Bedroom | 13'0" x 10'0" | ||
| Main Level | Bedroom | 11'0" x 9'0" | ||
| Main Level | 4pc Bathroom | Measurements not available | ||
| Main Level | Mud Room | 20'0" x 11'0" | ||
| Main Level | 2pc Bathroom | Measurements not available |
https://www.realtor.ca/real-estate/26301848/6187-second-line-road-kars-manotick-kars
Contact Us
Contact us for more information

Laura Seanor
Salesperson
344 O'connor Street
Ottawa, ON K2P 1W1
(613) 563-1155
(613) 563-8710
www.hallmarkottawa.com

