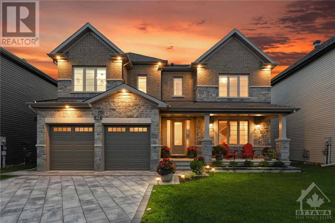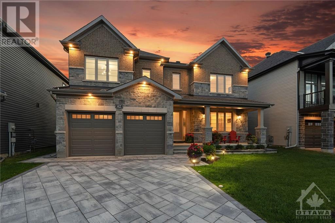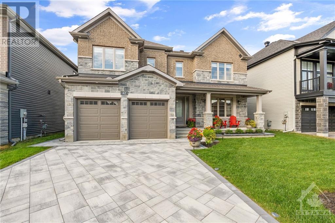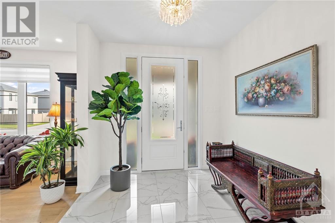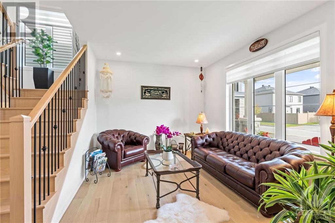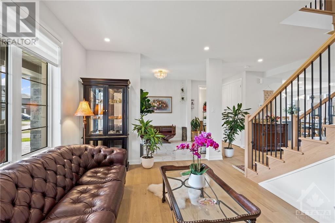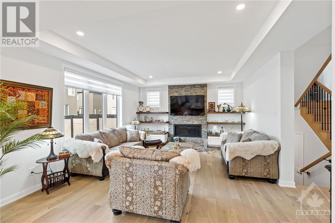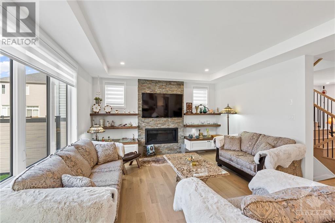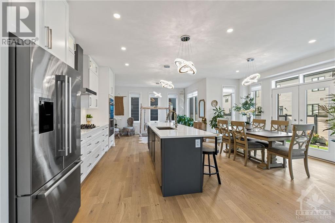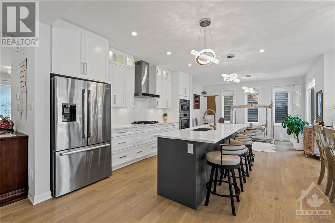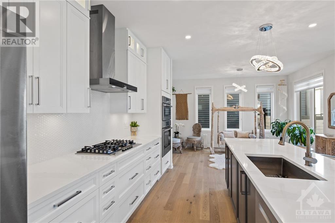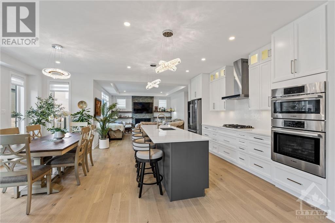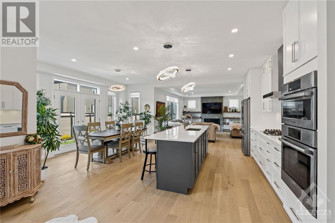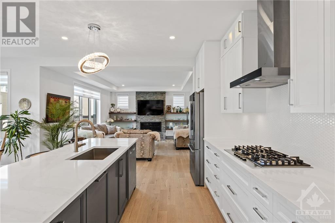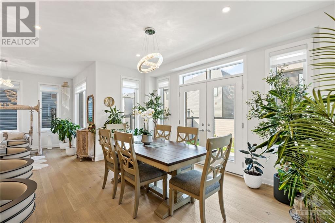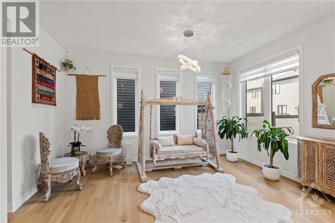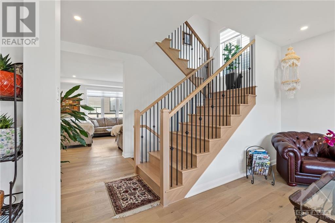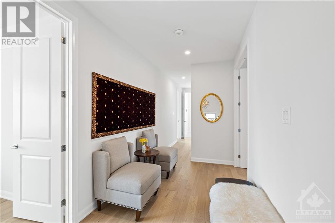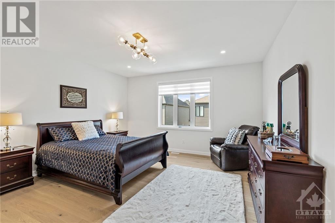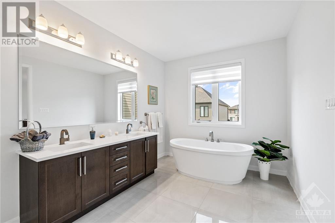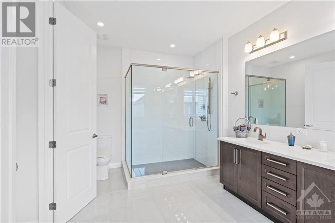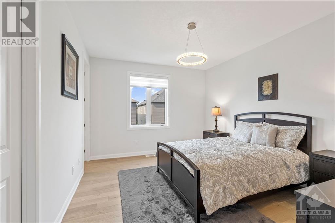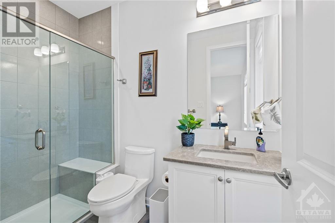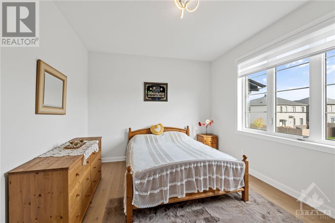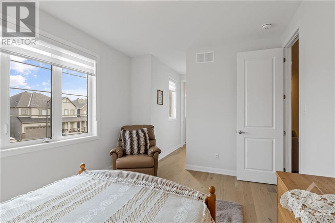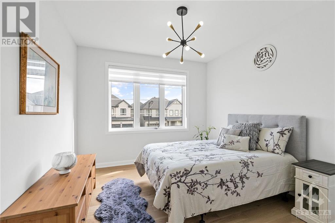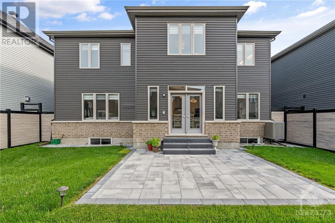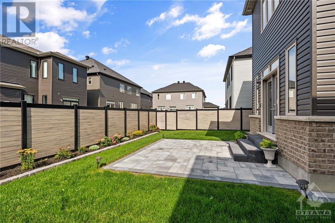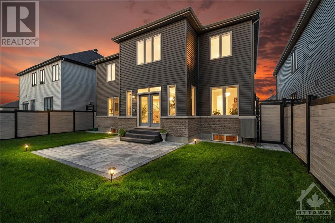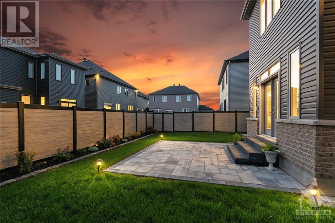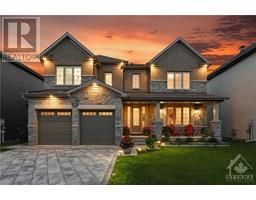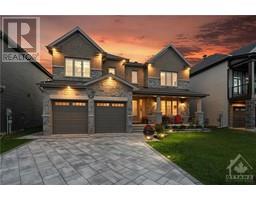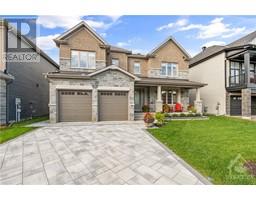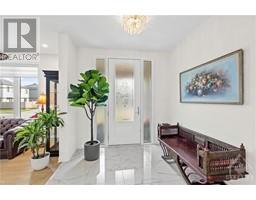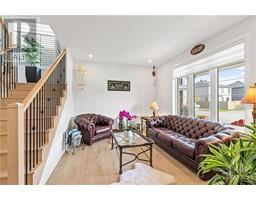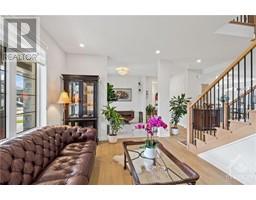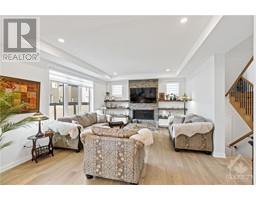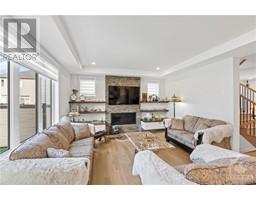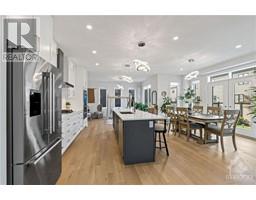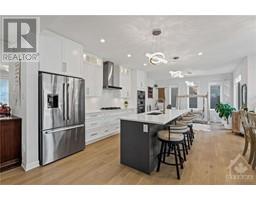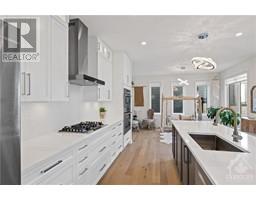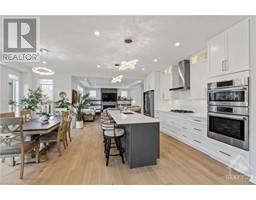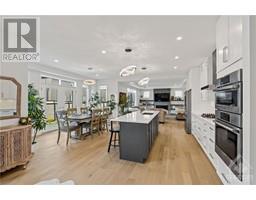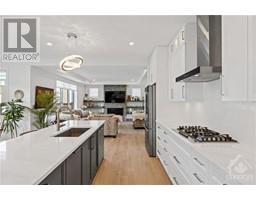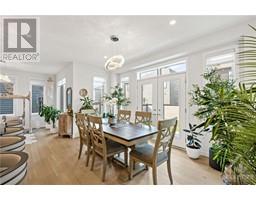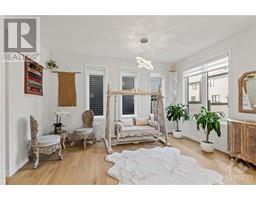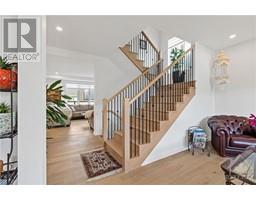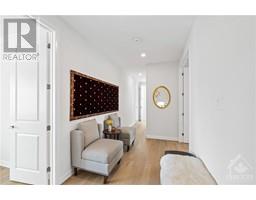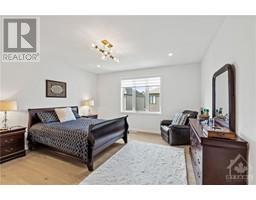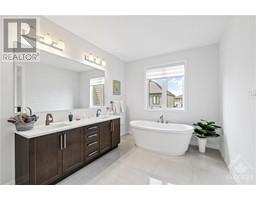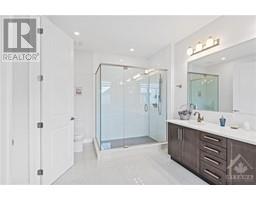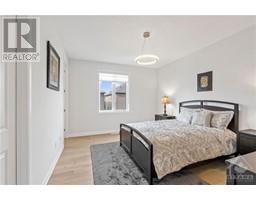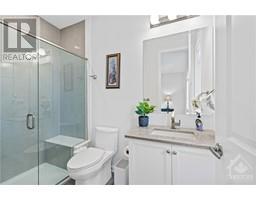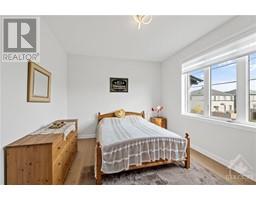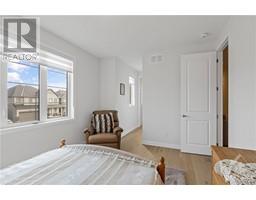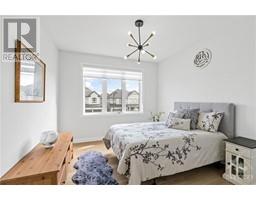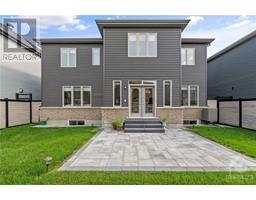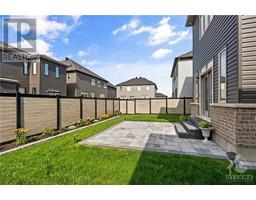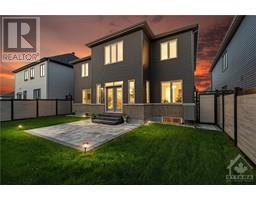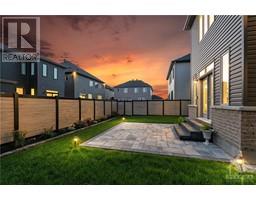62 Adrift Street Ottawa, Ontario K4M 0N1
$1,295,000
Welcome to this immaculate, newly constructed Minto home situated in the desirable Mahogany community. Consisting of 4 beds & 4 baths, this home boasts over $175k in upgrades including white oak hardwood, upgraded tile, custom blinds & upgraded lighting throughout. The chefs kitchen offers quartz countertops & high-end Bosch appliances + a dining area & separate Den. Direct access to the backyard through the upgraded terrace door w/ a phantom screen. Flowing seamlessly into the family rm, offering a gas fireplace & custom built-ins. 4 generously sized bedrms upstairs include the primary bedroom which includes a walk-in closet & 5pce ensuite w/ dual vanity sinks, soaking tub & walk-in shower. Unfinished basement can be transformed to your liking. Professionally landscaped, front & back irrigation system w/ a fully fenced backyard. Western exposure, gets full sun all day. Minutes to Rideau River, Manotick Village & Mahogany Bay. Attached 2-car garage w/ access to a custom finished mudrm. (id:50133)
Property Details
| MLS® Number | 1359587 |
| Property Type | Single Family |
| Neigbourhood | Mahogany |
| Amenities Near By | Airport, Golf Nearby, Recreation Nearby |
| Community Features | Family Oriented |
| Parking Space Total | 6 |
Building
| Bathroom Total | 4 |
| Bedrooms Above Ground | 4 |
| Bedrooms Total | 4 |
| Appliances | Refrigerator, Oven - Built-in, Cooktop, Dishwasher, Dryer, Washer, Blinds |
| Basement Development | Unfinished |
| Basement Type | Full (unfinished) |
| Constructed Date | 2022 |
| Construction Style Attachment | Detached |
| Cooling Type | Central Air Conditioning |
| Exterior Finish | Stone, Brick, Siding |
| Fireplace Present | Yes |
| Fireplace Total | 1 |
| Flooring Type | Hardwood, Tile |
| Foundation Type | Poured Concrete |
| Half Bath Total | 1 |
| Heating Fuel | Natural Gas |
| Heating Type | Forced Air |
| Stories Total | 2 |
| Type | House |
| Utility Water | Municipal Water |
Parking
| Attached Garage | |
| Inside Entry |
Land
| Acreage | No |
| Fence Type | Fenced Yard |
| Land Amenities | Airport, Golf Nearby, Recreation Nearby |
| Sewer | Municipal Sewage System |
| Size Depth | 95 Ft ,2 In |
| Size Frontage | 52 Ft |
| Size Irregular | 52 Ft X 95.14 Ft |
| Size Total Text | 52 Ft X 95.14 Ft |
| Zoning Description | Residential |
Rooms
| Level | Type | Length | Width | Dimensions |
|---|---|---|---|---|
| Second Level | Primary Bedroom | 16'0" x 15'0" | ||
| Second Level | 5pc Ensuite Bath | 9'2" x 8'9" | ||
| Second Level | Bedroom | 14'6" x 11'10" | ||
| Second Level | 4pc Ensuite Bath | 9'11" x 5'2" | ||
| Second Level | Bedroom | 14'0" x 11'0" | ||
| Second Level | Laundry Room | 5'10" x 3'7" | ||
| Second Level | Bedroom | 12'0" x 11'0" | ||
| Second Level | 3pc Ensuite Bath | 6'3" x 4'10" | ||
| Basement | Recreation Room | 41'2" x 37'2" | ||
| Main Level | Foyer | 8'9" x 8'8" | ||
| Main Level | 2pc Bathroom | 5'8" x 5'1" | ||
| Main Level | Living Room | 14'0" x 11'0" | ||
| Main Level | Great Room | 17'0" x 14'6" | ||
| Main Level | Kitchen | 15'3" x 9'0" | ||
| Main Level | Eating Area | 15'0" x 11'6" | ||
| Main Level | Den | 14'6" x 9'6" |
https://www.realtor.ca/real-estate/26195359/62-adrift-street-ottawa-mahogany
Contact Us
Contact us for more information
Christopher Lacharity
Salesperson
www.chrislacharity.com
5582 Manotick Main Street
Ottawa, Ontario K4M 1E2
(613) 695-6065
ottawasouth.evrealestate.com

