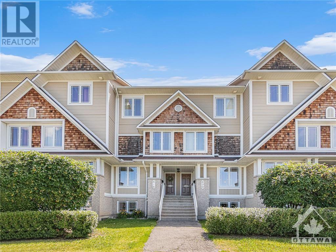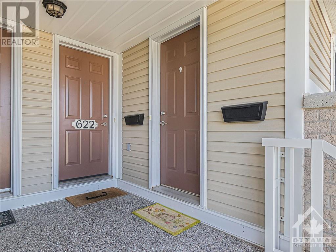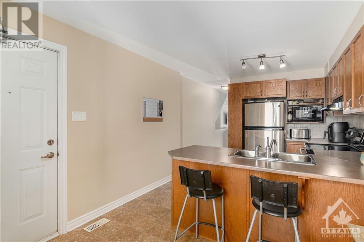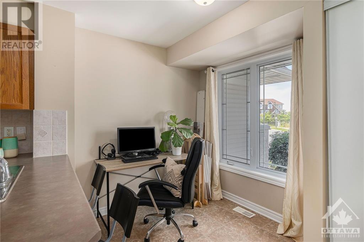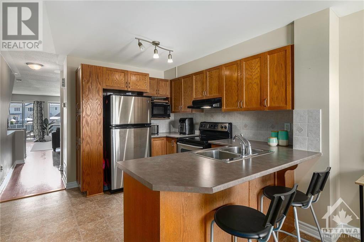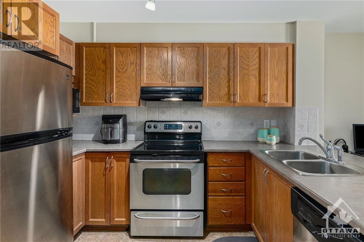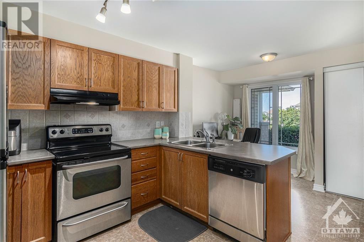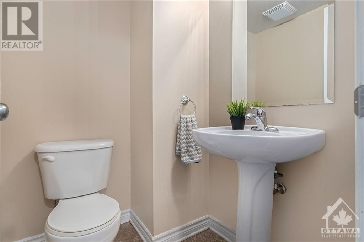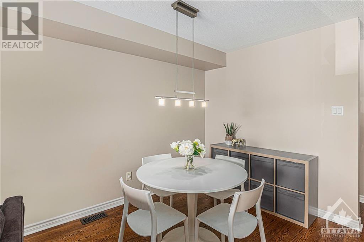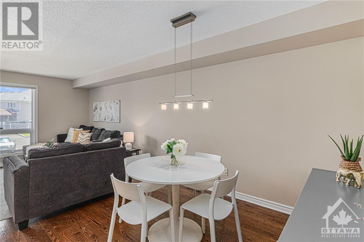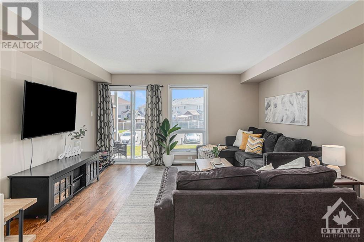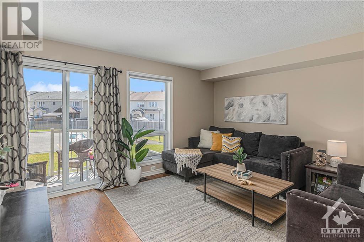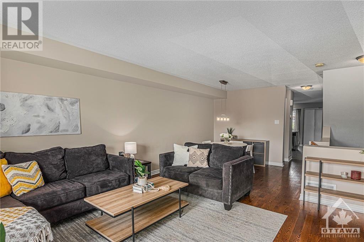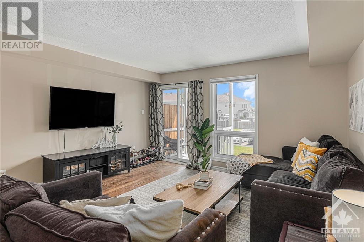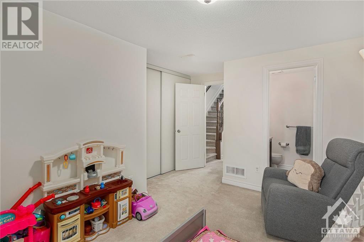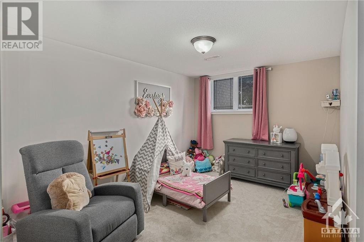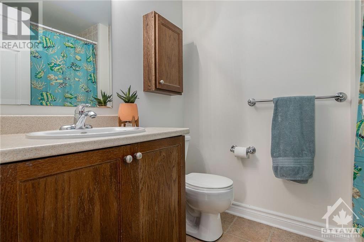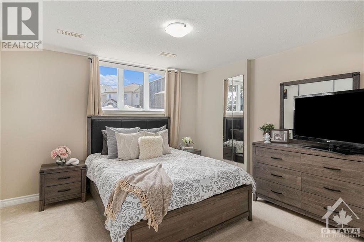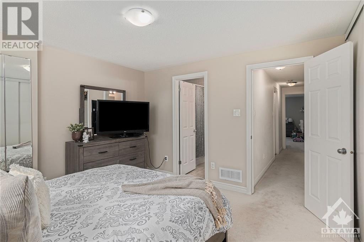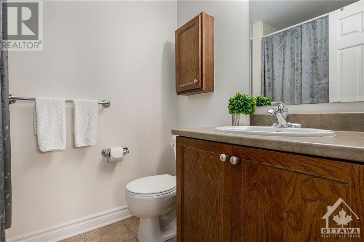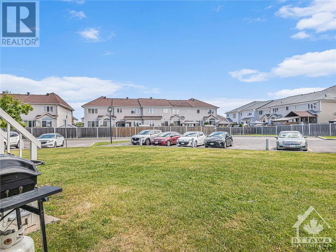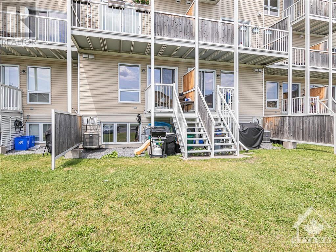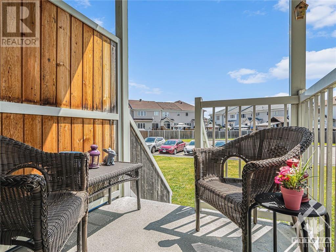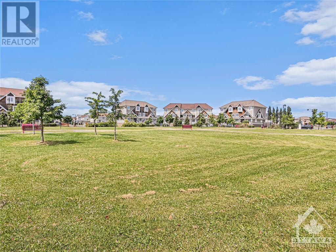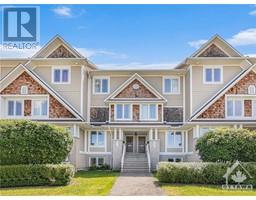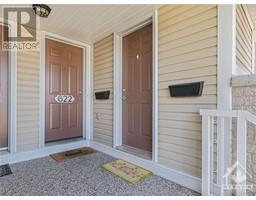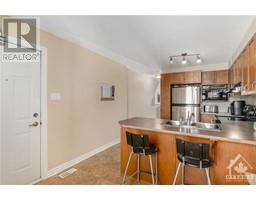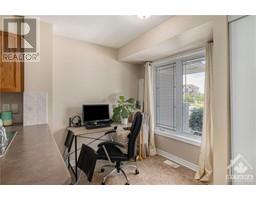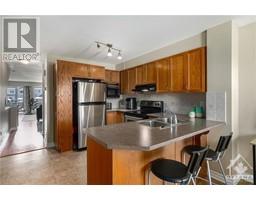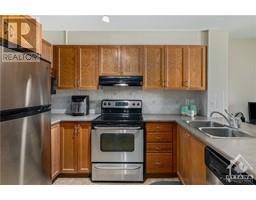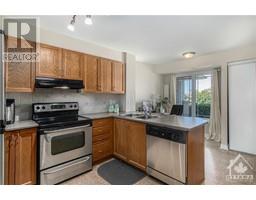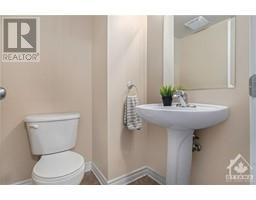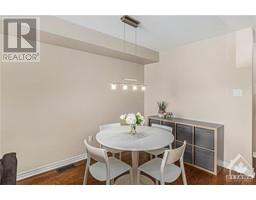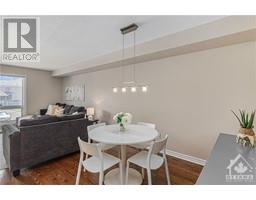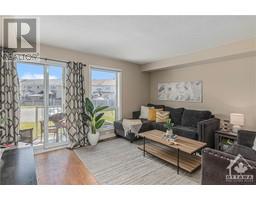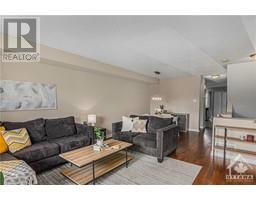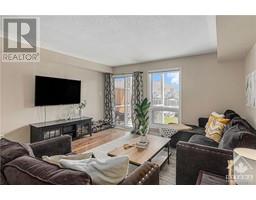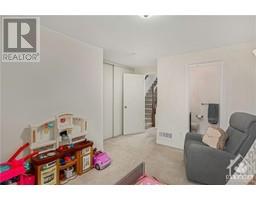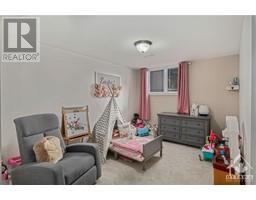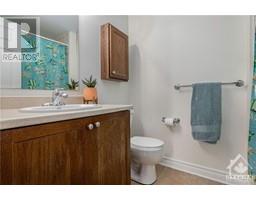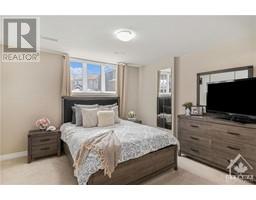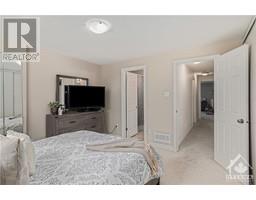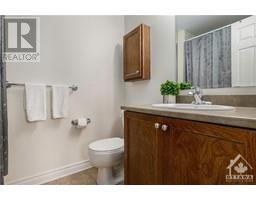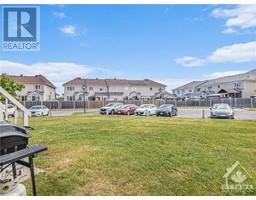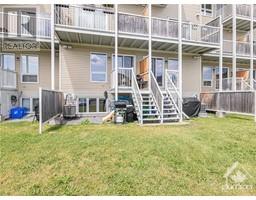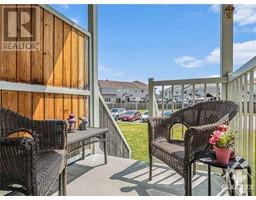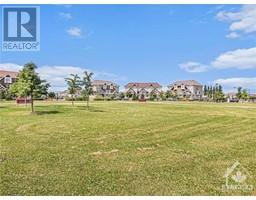620 Lakeridge Drive Orleans, Ontario K4A 0H4
$429,900Maintenance, Landscaping, Property Management, Waste Removal, Other, See Remarks
$320.71 Monthly
Maintenance, Landscaping, Property Management, Waste Removal, Other, See Remarks
$320.71 Monthly**RARELY OFFERED 2 PARKING SPOTS** This Beautiful Terrace Home is perfect for 1st time homebuyers or Investors. Unique curb appeal front and back with NO REAR NEIGHBORS! and great View Of the PARK IN FRONT! combine this with your own Patio leading to Back Yard space for BBQ!! Functional main floor layout with Large kitchen and Eating area with pantry, storage closet and Powder Room and Spacious dining and living area with beautiful Hardwood and Patio doors to the Backyard. Lower level features Laundry and Storage. Both Spacious Bedrooms include their Own Ensuite Bathrooms! Freshly cleaned and painted, Carpets cleaned, Furnace maintained and Cleaned, 1yr old Washer and Dryer. Convenient location! Buses, Shopping, Schools, Parks & Restaurants! Neat as a Pin! Just move in! (id:50133)
Property Details
| MLS® Number | 1370352 |
| Property Type | Single Family |
| Neigbourhood | AVALON |
| Community Features | Family Oriented, Pets Allowed |
| Features | Park Setting |
| Parking Space Total | 2 |
| Structure | Porch |
Building
| Bathroom Total | 3 |
| Bedrooms Below Ground | 2 |
| Bedrooms Total | 2 |
| Amenities | Laundry - In Suite |
| Appliances | Refrigerator, Dishwasher, Dryer, Hood Fan, Stove, Washer |
| Basement Development | Finished |
| Basement Type | Full (finished) |
| Constructed Date | 2008 |
| Construction Style Attachment | Stacked |
| Cooling Type | Central Air Conditioning |
| Exterior Finish | Siding |
| Flooring Type | Wall-to-wall Carpet, Hardwood, Vinyl |
| Foundation Type | Poured Concrete |
| Half Bath Total | 1 |
| Heating Fuel | Natural Gas |
| Heating Type | Forced Air |
| Stories Total | 2 |
| Type | House |
| Utility Water | Municipal Water |
Parking
| Surfaced | |
| Visitor Parking |
Land
| Acreage | No |
| Sewer | Municipal Sewage System |
| Zoning Description | Res |
Rooms
| Level | Type | Length | Width | Dimensions |
|---|---|---|---|---|
| Lower Level | Laundry Room | 7'7" x 4'8" | ||
| Lower Level | Primary Bedroom | 15'9" x 11'10" | ||
| Lower Level | Bedroom | 12'1" x 11'11" | ||
| Lower Level | 3pc Ensuite Bath | Measurements not available | ||
| Lower Level | 3pc Ensuite Bath | Measurements not available | ||
| Lower Level | Storage | Measurements not available | ||
| Main Level | Kitchen | 9'11" x 10'9" | ||
| Main Level | Eating Area | 7'11" x 10'3" | ||
| Main Level | 2pc Bathroom | Measurements not available | ||
| Main Level | Living Room | 14'4" x 13'8" | ||
| Main Level | Porch | 5'11" x 5'8" | ||
| Main Level | Dining Room | 13'6" x 10'9" |
https://www.realtor.ca/real-estate/26313156/620-lakeridge-drive-orleans-avalon
Contact Us
Contact us for more information

Lauralea Mcneely
Broker
14 Chamberlain Ave Suite 101
Ottawa, Ontario K1S 1V9
(613) 369-5199
(416) 391-0013
www.rightathomerealty.com

