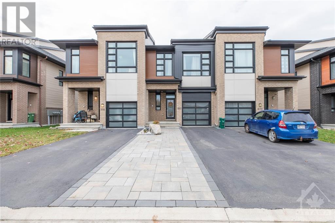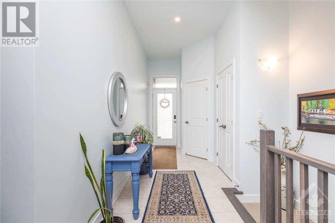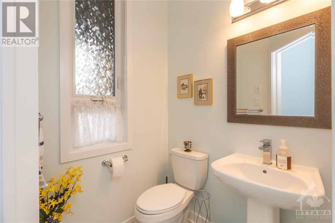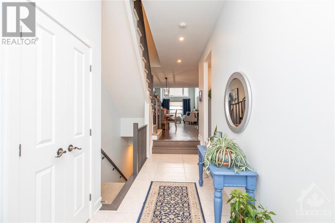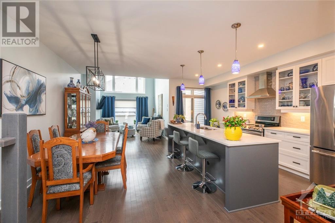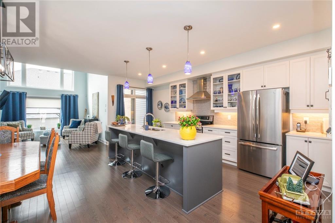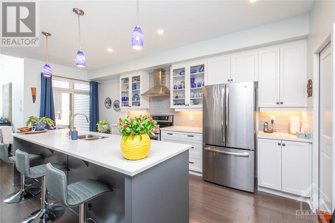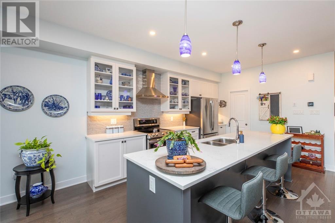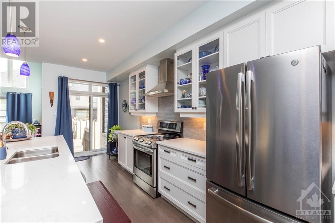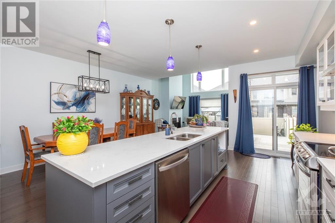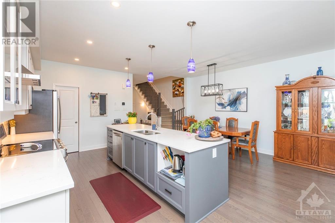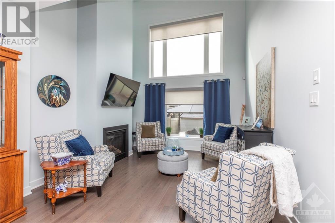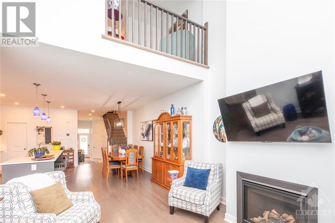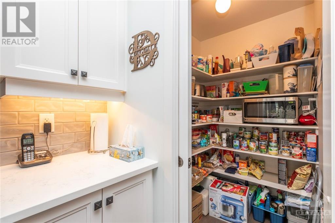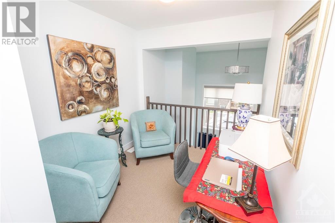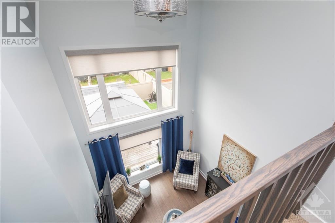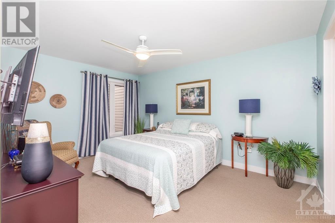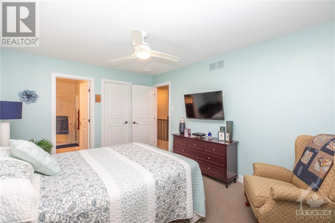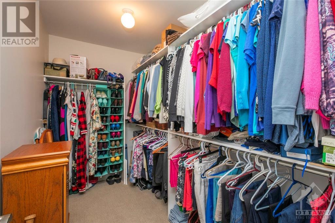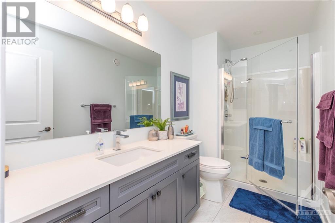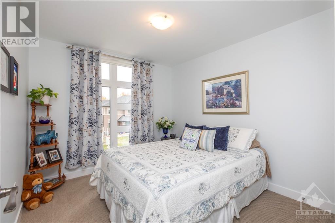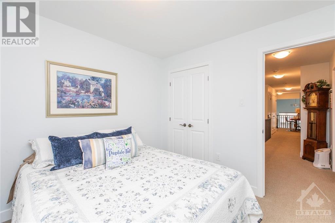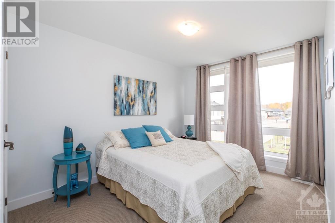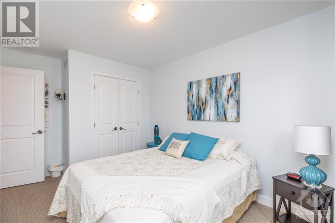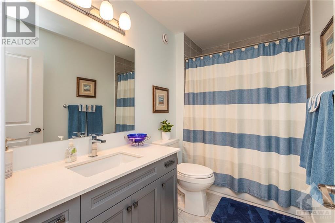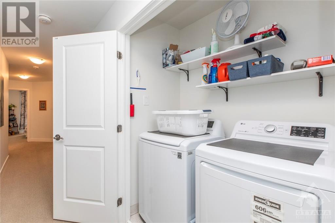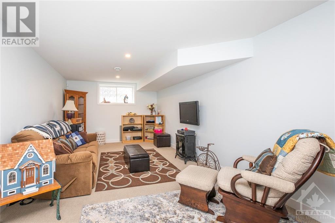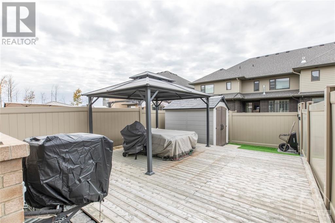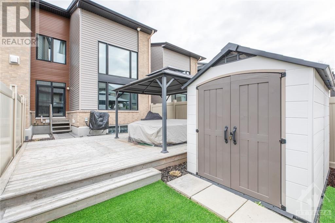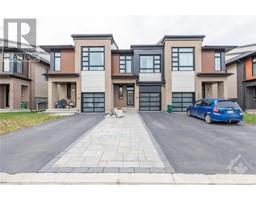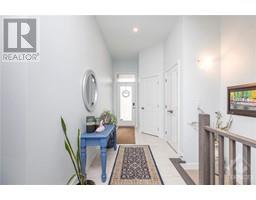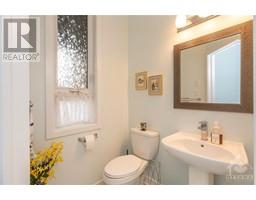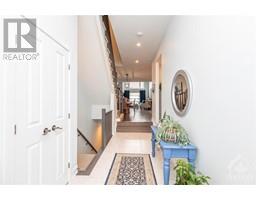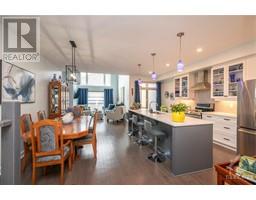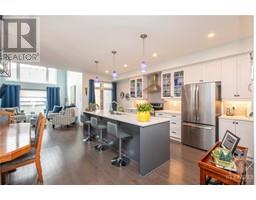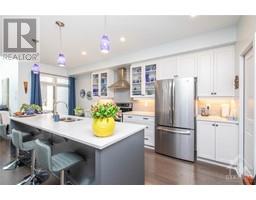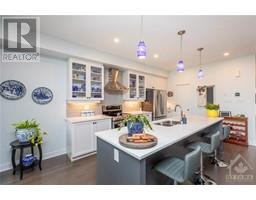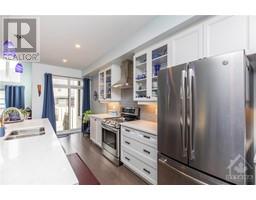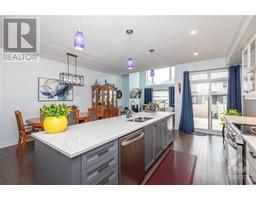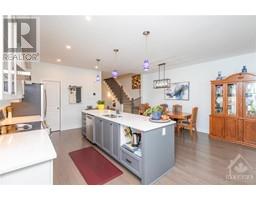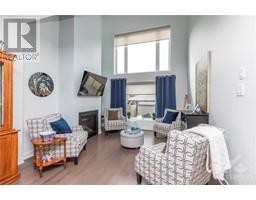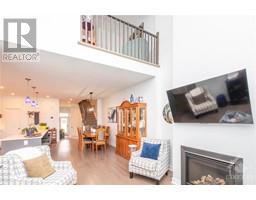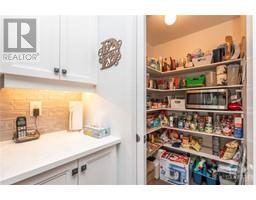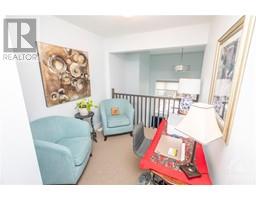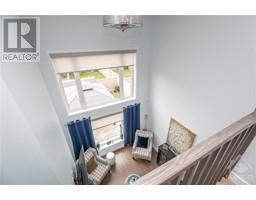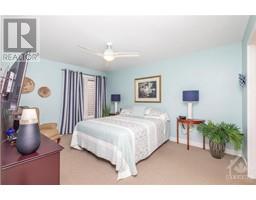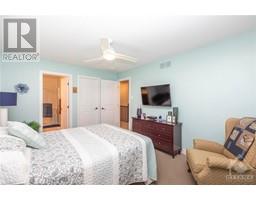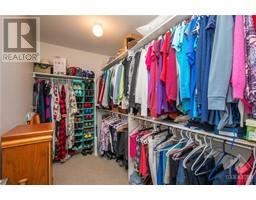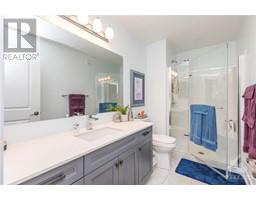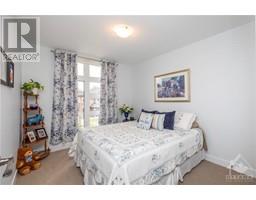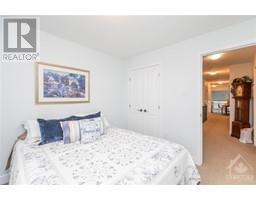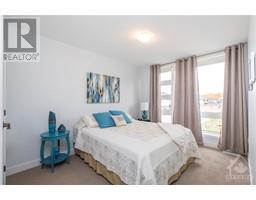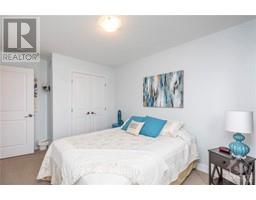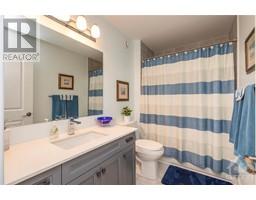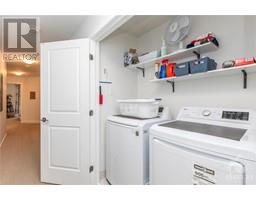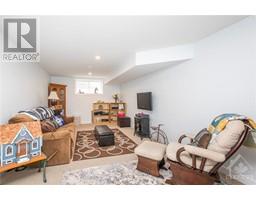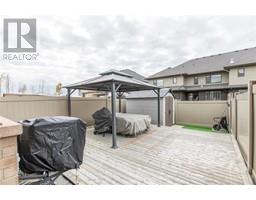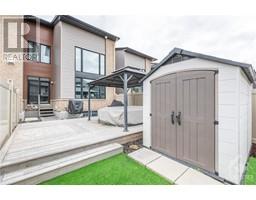620 Rowers Way Ottawa, Ontario K4M 1B2
$729,900
Welcome to this beautiful naturally lit Endeavour model. The upgraded interlock in front creates additional space for parking in this private driveway. The kitchen, dining, and living area flow through this open-concept layout allowing optimal hosting space. The kitchen boasts upgraded finishes, stainless steel appliances, and a large center island. Upstairs you'll find the ideal Primary bedroom with a walk-in closet and a 3-pc ensuite bathroom. Additionally, there are two good-sized bedrooms, a laundry area and the loft which really complete the upper level. Downstairs is a fully finished basement with a rough-in for added bathroom desires. The backyard is fully fenced, with no grass to upkeep! The shed and Gazebo are included making this space versatile for any future occupant. (id:50133)
Property Details
| MLS® Number | 1366346 |
| Property Type | Single Family |
| Neigbourhood | Riverside South |
| Amenities Near By | Public Transit, Recreation Nearby, Shopping |
| Features | Automatic Garage Door Opener |
| Parking Space Total | 4 |
| Storage Type | Storage Shed |
| Structure | Deck |
Building
| Bathroom Total | 3 |
| Bedrooms Above Ground | 3 |
| Bedrooms Total | 3 |
| Appliances | Refrigerator, Dishwasher, Dryer, Stove, Washer, Blinds |
| Basement Development | Finished |
| Basement Type | Full (finished) |
| Constructed Date | 2019 |
| Cooling Type | Central Air Conditioning |
| Exterior Finish | Brick, Concrete |
| Fireplace Present | Yes |
| Fireplace Total | 1 |
| Flooring Type | Wall-to-wall Carpet, Mixed Flooring, Hardwood |
| Foundation Type | Poured Concrete |
| Half Bath Total | 1 |
| Heating Fuel | Natural Gas |
| Heating Type | Forced Air |
| Stories Total | 2 |
| Type | Row / Townhouse |
| Utility Water | Municipal Water |
Parking
| Attached Garage | |
| Interlocked | |
| Surfaced |
Land
| Acreage | No |
| Land Amenities | Public Transit, Recreation Nearby, Shopping |
| Sewer | Municipal Sewage System |
| Size Depth | 108 Ft ,4 In |
| Size Frontage | 20 Ft |
| Size Irregular | 20.01 Ft X 108.33 Ft |
| Size Total Text | 20.01 Ft X 108.33 Ft |
| Zoning Description | Residential |
Rooms
| Level | Type | Length | Width | Dimensions |
|---|---|---|---|---|
| Second Level | Primary Bedroom | 15'0" x 11'0" | ||
| Second Level | 3pc Ensuite Bath | 11'0" x 14'8" | ||
| Second Level | Bedroom | 9'4" x 11'10" | ||
| Second Level | Bedroom | 9'6" x 10'3" | ||
| Second Level | Loft | 7'8" x 8'2" | ||
| Second Level | Laundry Room | Measurements not available | ||
| Second Level | Full Bathroom | Measurements not available | ||
| Basement | Storage | Measurements not available | ||
| Basement | Family Room | 11'9" x 20'11" | ||
| Main Level | Dining Room | 9'10" x 16'11" | ||
| Main Level | Kitchen | 8'8" x 14'0" | ||
| Main Level | Pantry | Measurements not available | ||
| Main Level | Living Room | 12'2" x 11'2" | ||
| Main Level | Partial Bathroom | Measurements not available |
https://www.realtor.ca/real-estate/26217101/620-rowers-way-ottawa-riverside-south
Contact Us
Contact us for more information

Cameron Dennee
Salesperson
www.toscanoteam.com
2316 St. Joseph Blvd.
Ottawa, Ontario K1C 1E8
(613) 830-0000
(613) 830-0080
remaxdeltarealtyteam.com

Angelo Toscano
Salesperson
www.toscanoteam.com
2316 St. Joseph Blvd.
Ottawa, Ontario K1C 1E8
(613) 830-0000
(613) 830-0080
remaxdeltarealtyteam.com

Judith Laviolette
Broker of Record
www.toscanoteam.com
2316 St. Joseph Blvd.
Ottawa, Ontario K1C 1E8
(613) 830-0000
(613) 830-0080
remaxdeltarealtyteam.com

