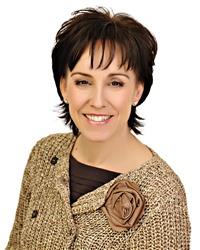620 Winterset Road Ottawa, Ontario K2S 1B9
$2,800,000
Welcome to a Paris inspired home in Arcadia Kanata. This former CHEO Dream Home is one of a kind & is a home with heart. The Minto La Rêve Home features 4,658 sq.ft. with 5 bedrooms & 6 bathrooms. It includes most furnishings, there is nothing to do but move in! Featuring tall ceilings & arched passageways. Every space shines w/natural light from oversized windows, highlighting the design & decor throughout. There is den w/library, hardwood & tiled floors, 3-car garage, spacious dining rm w/fireplace perfect for family gatherings, amazing open concept chef's kitchen, eating area & great room. Potential for 2nd primary suite on main level. Upstairs is primary bedrm w/walk thru closet, spa like 5-piece ensuite, lounge rm, nursery, 2 spacious bdrms, main & jack-n-jill baths. LL has great rec rm space, spectacular media rm for movie night & gym. On a premium lot w/no rear neighbors, beautifully landscaped w/decks, patio w/hot tub & pergola. Plus so much more! A must see! 24 hr irrev. (id:50133)
Property Details
| MLS® Number | 1367261 |
| Property Type | Single Family |
| Neigbourhood | Arcadia |
| Amenities Near By | Public Transit, Recreation Nearby, Shopping, Water Nearby |
| Features | Corner Site, Automatic Garage Door Opener |
| Parking Space Total | 6 |
Building
| Bathroom Total | 6 |
| Bedrooms Above Ground | 5 |
| Bedrooms Total | 5 |
| Amenities | Furnished |
| Appliances | Refrigerator, Dishwasher, Dryer, Hood Fan, Microwave, Washer, Alarm System, Hot Tub |
| Basement Development | Finished |
| Basement Type | Full (finished) |
| Constructed Date | 2022 |
| Construction Style Attachment | Detached |
| Cooling Type | Central Air Conditioning, Air Exchanger |
| Exterior Finish | Aluminum Siding, Stone, Brick |
| Fireplace Present | Yes |
| Fireplace Total | 1 |
| Fixture | Drapes/window Coverings |
| Flooring Type | Hardwood, Tile |
| Foundation Type | Poured Concrete |
| Half Bath Total | 2 |
| Heating Fuel | Electric, Natural Gas |
| Heating Type | Forced Air, Heat Pump |
| Stories Total | 2 |
| Type | House |
| Utility Water | Municipal Water |
Parking
| Attached Garage | |
| Inside Entry | |
| Surfaced |
Land
| Acreage | No |
| Fence Type | Fenced Yard |
| Land Amenities | Public Transit, Recreation Nearby, Shopping, Water Nearby |
| Landscape Features | Landscaped |
| Sewer | Municipal Sewage System |
| Size Depth | 114 Ft ,9 In |
| Size Frontage | 69 Ft |
| Size Irregular | 69.03 Ft X 114.72 Ft (irregular Lot) |
| Size Total Text | 69.03 Ft X 114.72 Ft (irregular Lot) |
| Zoning Description | Residential |
Rooms
| Level | Type | Length | Width | Dimensions |
|---|---|---|---|---|
| Second Level | Primary Bedroom | 17'8" x 17'0" | ||
| Second Level | 5pc Ensuite Bath | 14'10" x 10'11" | ||
| Second Level | 1pc Ensuite Bath | 5'5" x 2'9" | ||
| Second Level | Other | 17'7" x 6'9" | ||
| Second Level | Living Room | 15'3" x 11'11" | ||
| Second Level | Bedroom | 12'1" x 9'0" | ||
| Second Level | 4pc Bathroom | 15'3" x 5'7" | ||
| Second Level | Bedroom | 12'11" x 11'0" | ||
| Second Level | Bedroom | 16'1" x 10'0" | ||
| Second Level | 4pc Bathroom | 11'8" x 5'11" | ||
| Second Level | Laundry Room | 9'9" x 5'6" | ||
| Lower Level | Recreation Room | 26'0" x 15'11" | ||
| Lower Level | Media | 22'5" x 15'6" | ||
| Lower Level | Gym | 18'0" x 12'0" | ||
| Lower Level | 2pc Bathroom | 7'8" x 3'1" | ||
| Lower Level | Utility Room | 14'6" x 8'6" | ||
| Lower Level | Storage | 16'9" x 14'3" | ||
| Main Level | Foyer | 12'2" x 6'6" | ||
| Main Level | Den | 9'10" x 8'10" | ||
| Main Level | 2pc Bathroom | 5'4" x 5'0" | ||
| Main Level | Dining Room | 19'1" x 17'10" | ||
| Main Level | Great Room | 16'0" x 16'0" | ||
| Main Level | Kitchen | 19'10" x 15'11" | ||
| Main Level | Bedroom | 16'8" x 9'0" | ||
| Main Level | 4pc Ensuite Bath | 8'1" x 4'9" |
https://www.realtor.ca/real-estate/26239321/620-winterset-road-ottawa-arcadia
Contact Us
Contact us for more information

Joanne Goneau
Broker of Record
www.joannegoneau.com
31 Northside Road, Suite 102
Ottawa, Ontario K2H 8S1
(613) 721-5551
(613) 721-5556
www.remaxabsolute.com

Joy Neville
Salesperson
www.joyneville.com
555 Legget Drive
Kanata, Ontario K2K 2X3
(613) 270-8200
(613) 270-0463
www.teamrealty.ca


