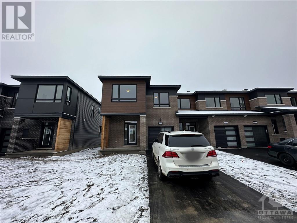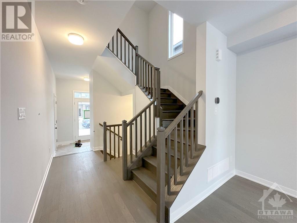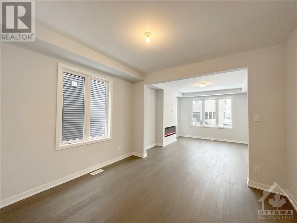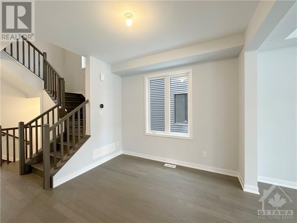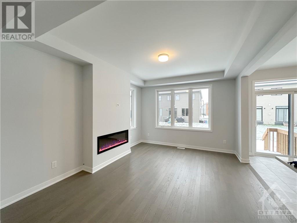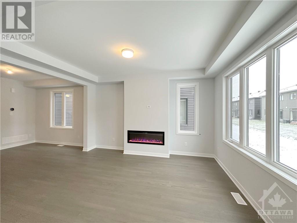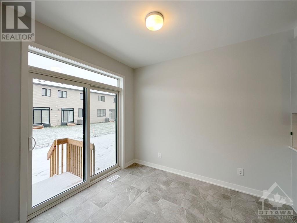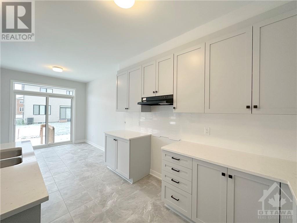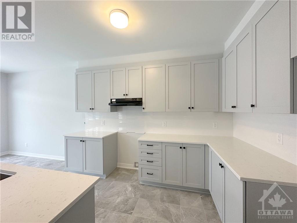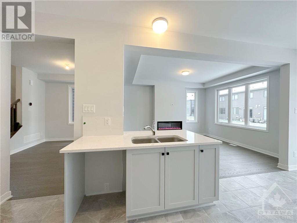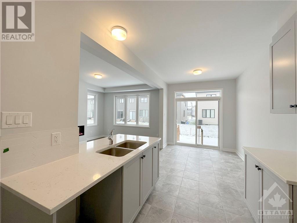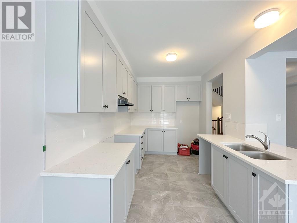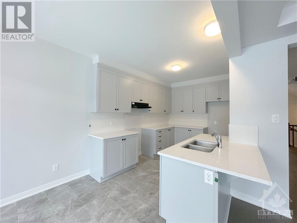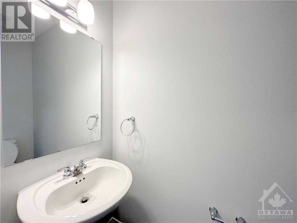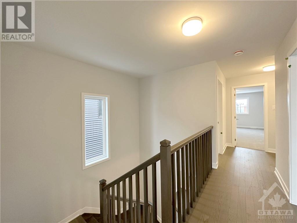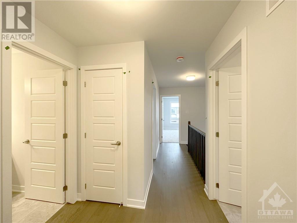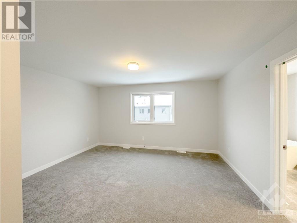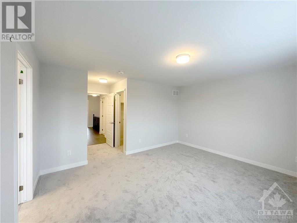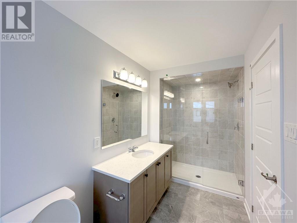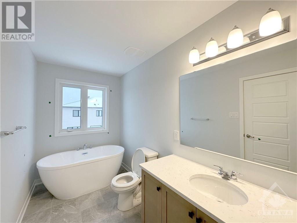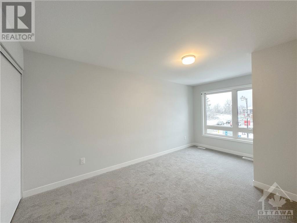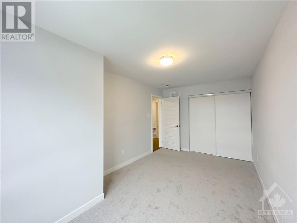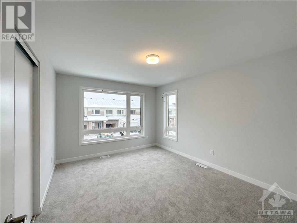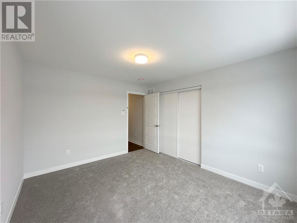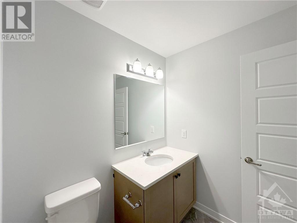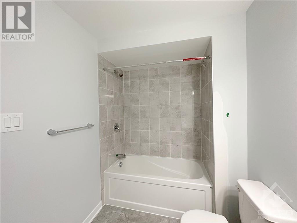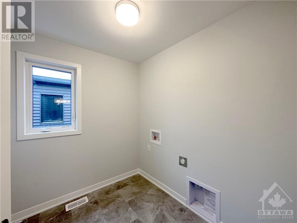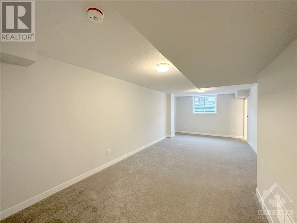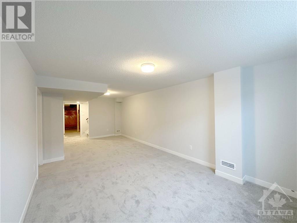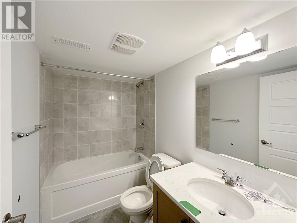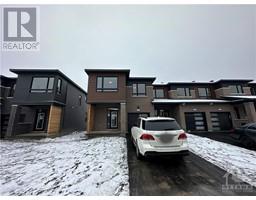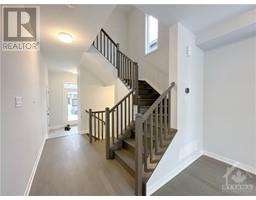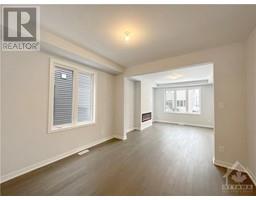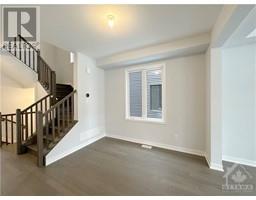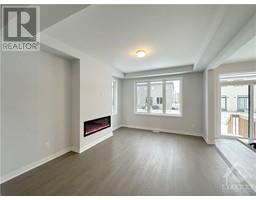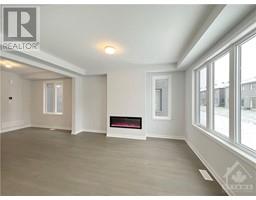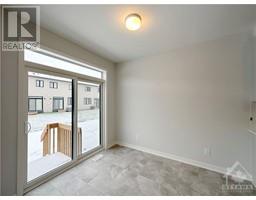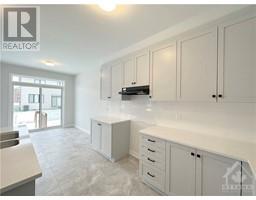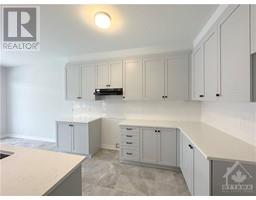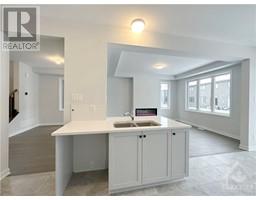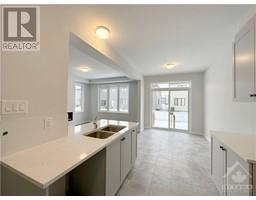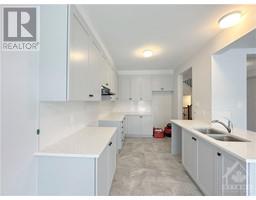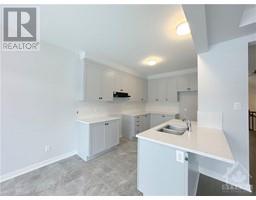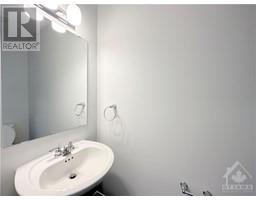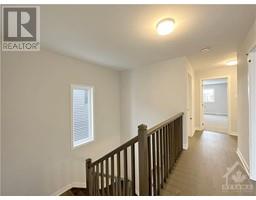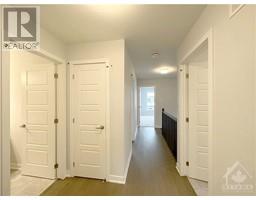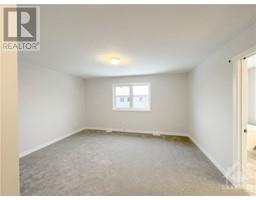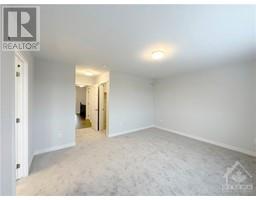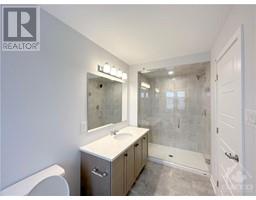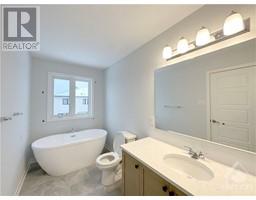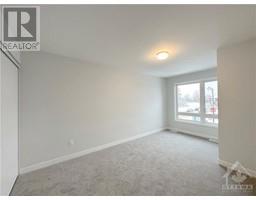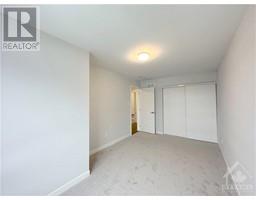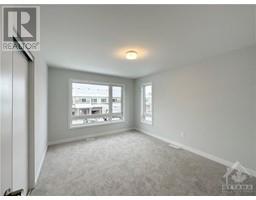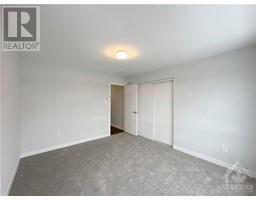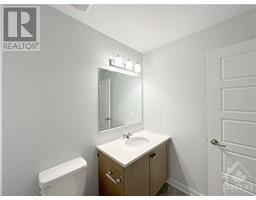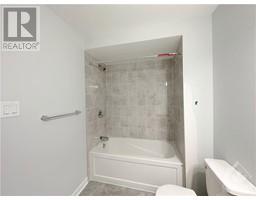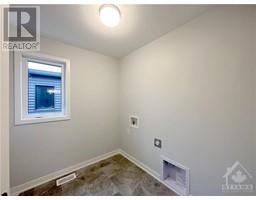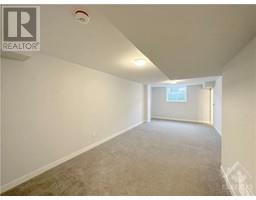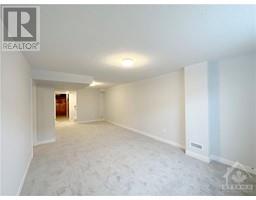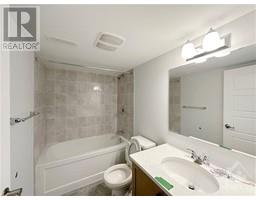621 Fenwick Way Ottawa, Ontario K2J 7E6
$2,690 Monthly
Welcome to this brand-new two-story townhouse, highly sought after neighborhood in The Crown of Stonebridge. You will be impressed by the hardwood throughout the main floor. The open concept dining room and upgraded kitchen with stainless steel appliances and quartz countertop when you enter the door. The main floor also offered an exceptional living room with a cozy fireplace. Beautiful hardwood staircase leads to the second level complete with a huge master bedroom and WIC and 4pcs ensuite bathroom, 2 spacious bedrooms\a full bath and convenient laundry as well. Fully finished lower level with a generous sized Rec room and full bathroom. Wonderful Neighbourhood close to Excellent Schools, Parks, Transit, Shopping, Minto REC Centre, Stonebridge Golf Course, Nature Trails & More! Do not miss out on this great property and call for your private viewing today! 24 hours irrevocable on the offers. (id:50133)
Property Details
| MLS® Number | 1370585 |
| Property Type | Single Family |
| Neigbourhood | Stonebridge |
| Amenities Near By | Golf Nearby, Public Transit, Recreation Nearby |
| Community Features | Family Oriented |
| Parking Space Total | 2 |
Building
| Bathroom Total | 4 |
| Bedrooms Above Ground | 3 |
| Bedrooms Total | 3 |
| Amenities | Laundry - In Suite |
| Basement Development | Finished |
| Basement Type | Full (finished) |
| Constructed Date | 2023 |
| Cooling Type | Central Air Conditioning |
| Exterior Finish | Brick, Siding |
| Fireplace Present | Yes |
| Fireplace Total | 1 |
| Flooring Type | Wall-to-wall Carpet, Hardwood, Ceramic |
| Half Bath Total | 1 |
| Heating Fuel | Natural Gas |
| Heating Type | Forced Air |
| Stories Total | 2 |
| Type | Row / Townhouse |
| Utility Water | Municipal Water |
Parking
| Attached Garage |
Land
| Acreage | No |
| Land Amenities | Golf Nearby, Public Transit, Recreation Nearby |
| Sewer | Municipal Sewage System |
| Size Irregular | * Ft X * Ft |
| Size Total Text | * Ft X * Ft |
| Zoning Description | Res |
Rooms
| Level | Type | Length | Width | Dimensions |
|---|---|---|---|---|
| Second Level | Primary Bedroom | 14'6" x 12'9" | ||
| Second Level | 4pc Ensuite Bath | Measurements not available | ||
| Second Level | Other | Measurements not available | ||
| Second Level | Bedroom | 16'4" x 9'8" | ||
| Second Level | Bedroom | 12'9" x 10'10" | ||
| Second Level | 3pc Bathroom | Measurements not available | ||
| Second Level | Laundry Room | Measurements not available | ||
| Lower Level | Recreation Room | 24'8" x 11'4" | ||
| Lower Level | 3pc Bathroom | Measurements not available | ||
| Main Level | Foyer | Measurements not available | ||
| Main Level | Dining Room | 11'10" x 10'3" | ||
| Main Level | Family Room/fireplace | 14'3" x 11'10" | ||
| Main Level | Kitchen | 12'0" x 8'6" | ||
| Main Level | Eating Area | 10'0" x 8'6" | ||
| Main Level | 2pc Bathroom | Measurements not available |
https://www.realtor.ca/real-estate/26331275/621-fenwick-way-ottawa-stonebridge
Contact Us
Contact us for more information
Heng Yin
Salesperson
1000 Innovation Dr, 5th Floor
Kanata, Ontario K2K 3E7
(613) 518-2008
(613) 800-3028
Lei Zhan
Salesperson
1000 Innovation Dr, 5th Floor
Kanata, Ontario K2K 3E7
(613) 518-2008
(613) 800-3028

