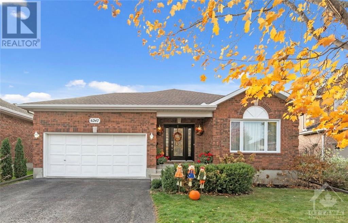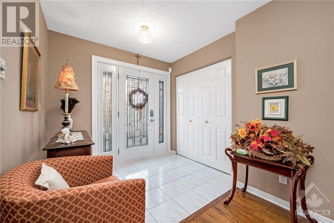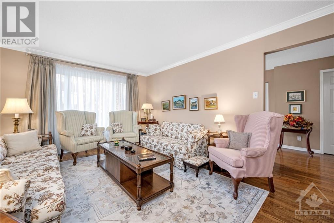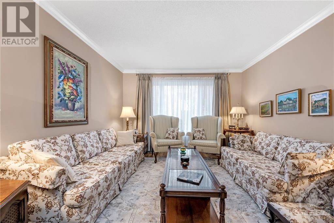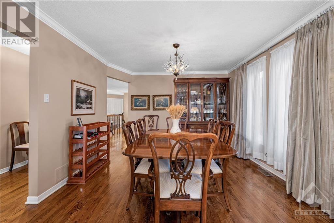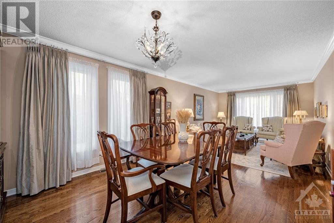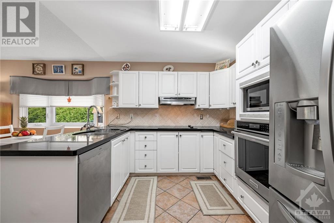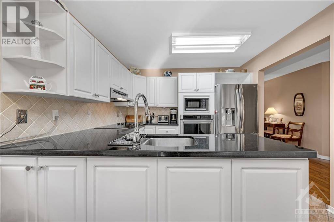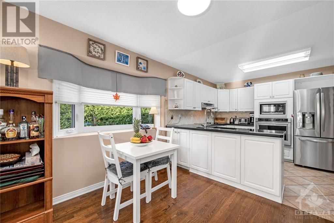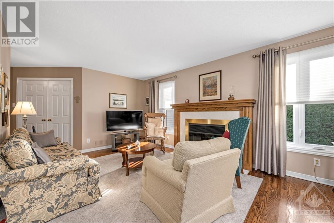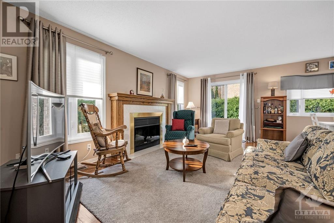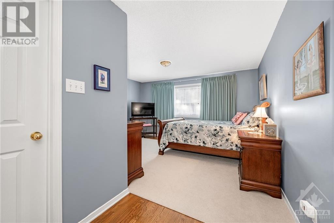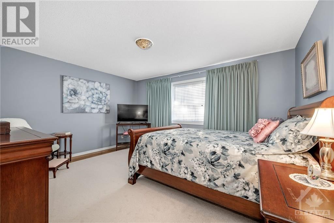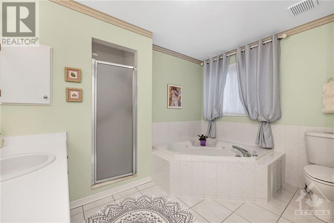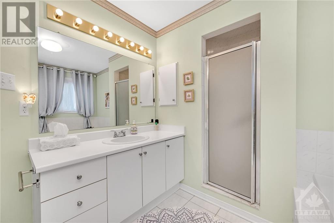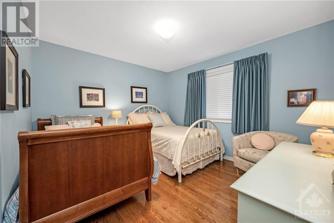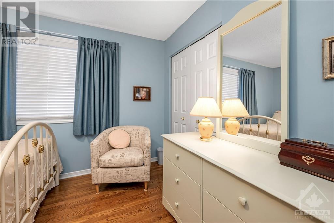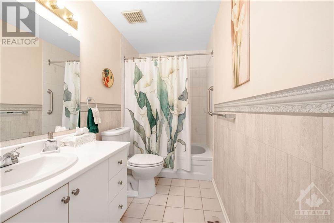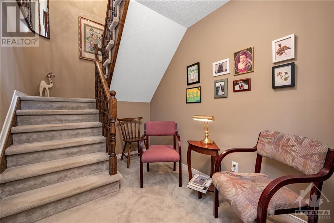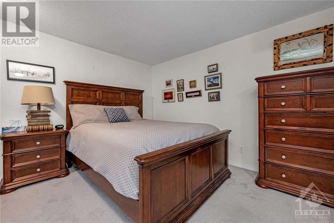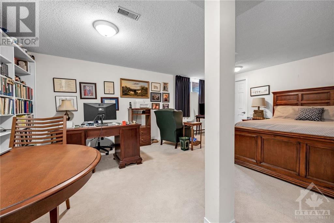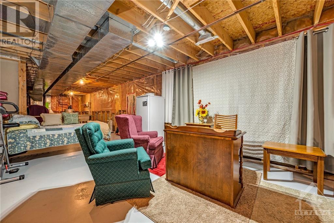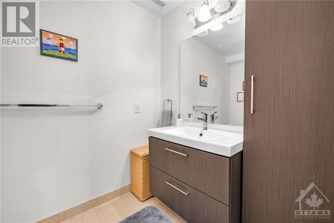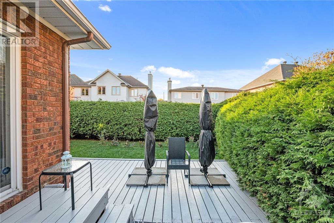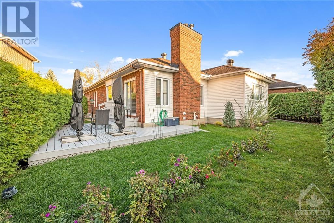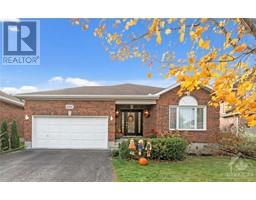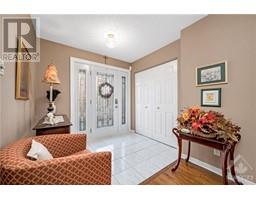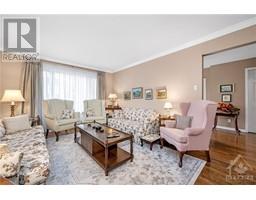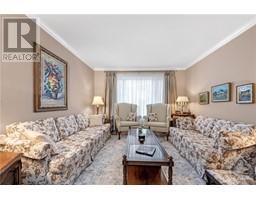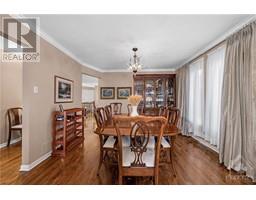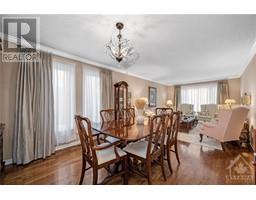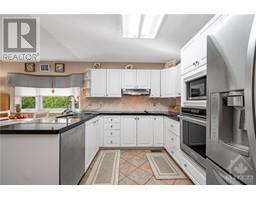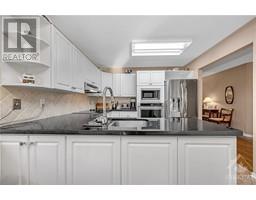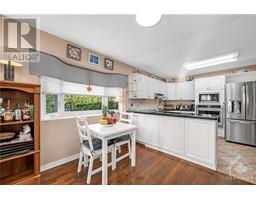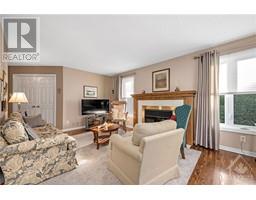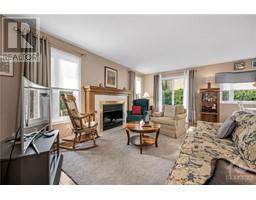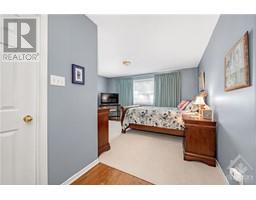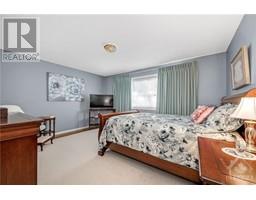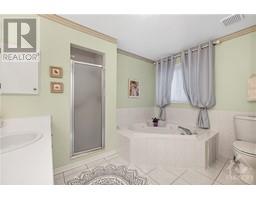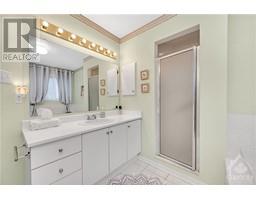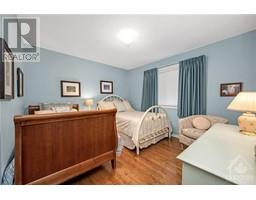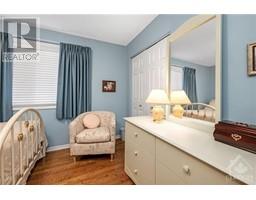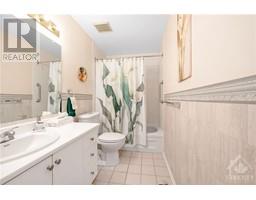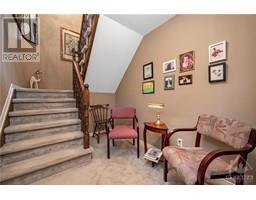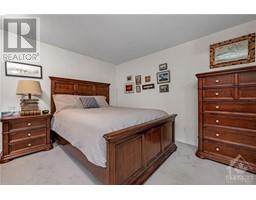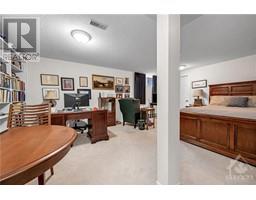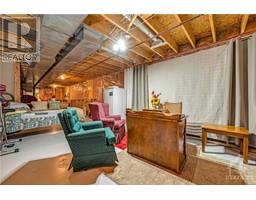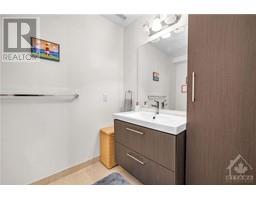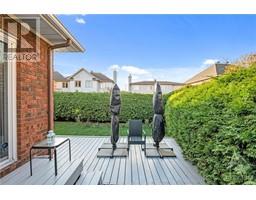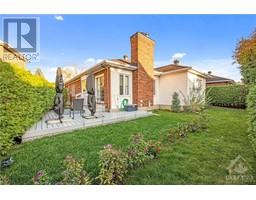6247 Ravine Way Ottawa, Ontario K1C 2V5
$799,900
Nestled in the coveted neighbourhood of Hiawatha Park, this exquisite bungalow boasting an expansive entertainment-sized layout with gleaming hardwood flooring is a true gem. The formal living & dining rooms provide an elegant setting for gatherings, seamlessly leading to the striking eat-in kitchen w stainless steel appliances and granite countertops. This culinary haven overlooks the inviting family room, complete with a cozy wood-burning fireplace & direct access to the private, hedged backyard. The primary suite presents a generously sized room, complemented by a walk-in closet and a luxurious 4-piece ensuite. A second well-appointed bedroom & full bathroom round out the main level, offering comfort & convenience for guests or family members. Basement provides additional living space, including a spacious recreation room, workshop, ample storage & powder room. Situated just steps away from NCC paths, scenic walking trails, shopping and more! This home is NOT to be missed! (id:50133)
Property Details
| MLS® Number | 1367766 |
| Property Type | Single Family |
| Neigbourhood | Hiawatha Park |
| Amenities Near By | Public Transit, Recreation Nearby, Water Nearby |
| Community Features | Family Oriented |
| Features | Private Setting, Automatic Garage Door Opener |
| Parking Space Total | 6 |
| Structure | Deck |
Building
| Bathroom Total | 3 |
| Bedrooms Above Ground | 2 |
| Bedrooms Total | 2 |
| Appliances | Refrigerator, Dishwasher, Dryer, Hood Fan, Microwave, Stove, Washer |
| Architectural Style | Bungalow |
| Basement Development | Finished |
| Basement Type | Full (finished) |
| Constructed Date | 1992 |
| Construction Style Attachment | Detached |
| Cooling Type | Central Air Conditioning |
| Exterior Finish | Brick |
| Fireplace Present | Yes |
| Fireplace Total | 1 |
| Flooring Type | Wall-to-wall Carpet, Hardwood, Tile |
| Foundation Type | Poured Concrete |
| Half Bath Total | 1 |
| Heating Fuel | Natural Gas |
| Heating Type | Forced Air |
| Stories Total | 1 |
| Type | House |
| Utility Water | Municipal Water |
Parking
| Attached Garage | |
| Inside Entry |
Land
| Acreage | No |
| Land Amenities | Public Transit, Recreation Nearby, Water Nearby |
| Sewer | Municipal Sewage System |
| Size Depth | 100 Ft |
| Size Frontage | 48 Ft ,7 In |
| Size Irregular | 48.62 Ft X 100 Ft (irregular Lot) |
| Size Total Text | 48.62 Ft X 100 Ft (irregular Lot) |
| Zoning Description | Residential |
Rooms
| Level | Type | Length | Width | Dimensions |
|---|---|---|---|---|
| Basement | Recreation Room | 14'7" x 18'1" | ||
| Basement | Partial Bathroom | Measurements not available | ||
| Basement | Workshop | Measurements not available | ||
| Basement | Storage | 52'5" x 12'11" | ||
| Main Level | Foyer | 8'2" x 6'11" | ||
| Main Level | Living Room | 11'6" x 16'11" | ||
| Main Level | Dining Room | 11'6" x 9'5" | ||
| Main Level | Kitchen | 10'8" x 9'7" | ||
| Main Level | Eating Area | 6'10" x 10'8" | ||
| Main Level | Family Room | 17'10" x 9'7" | ||
| Main Level | Primary Bedroom | 14'10" x 11'11" | ||
| Main Level | Other | 8'5" x 5'11" | ||
| Main Level | 4pc Ensuite Bath | Measurements not available | ||
| Main Level | Bedroom | 10'0" x 10'8" | ||
| Main Level | Full Bathroom | Measurements not available |
https://www.realtor.ca/real-estate/26244504/6247-ravine-way-ottawa-hiawatha-park
Contact Us
Contact us for more information

Geoff Walker
Salesperson
www.walkerottawa.com
www.facebook.com/walkerottawa/
twitter.com/walkerottawa?lang=en
222 Somerset Street W, Unit A
Ottawa, Ontario K2P 0A7
(613) 422-2055
(613) 721-5556
www.walkerottawa.com

