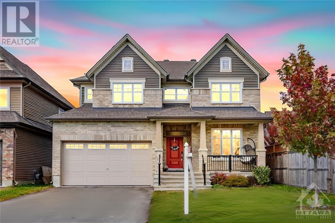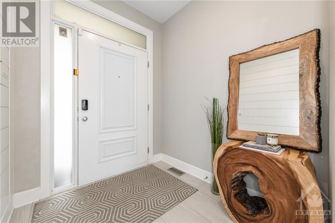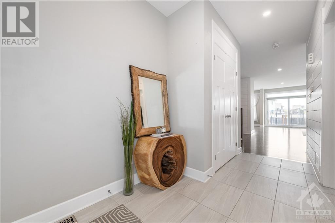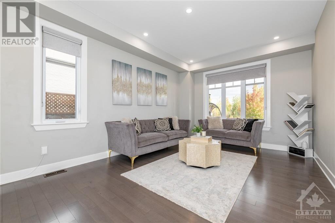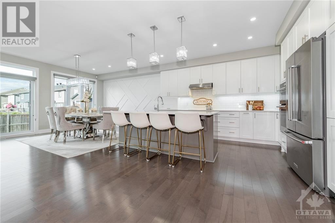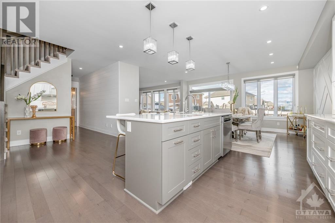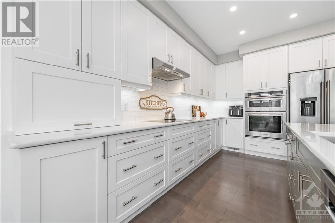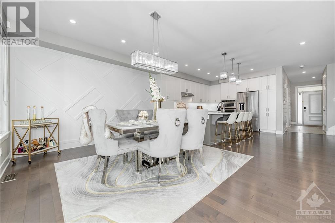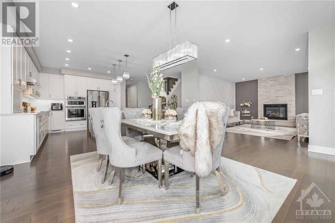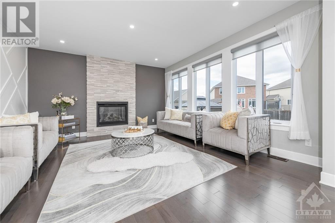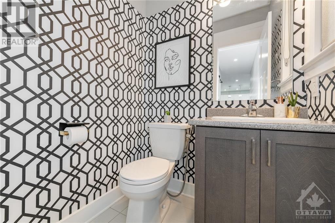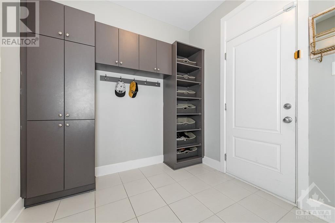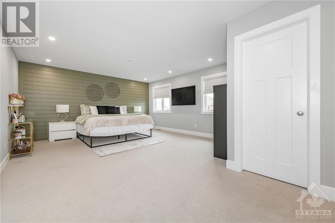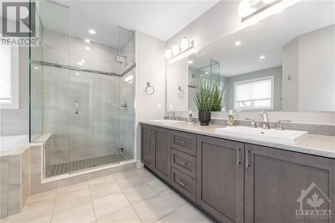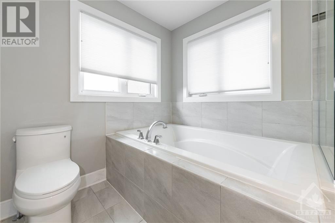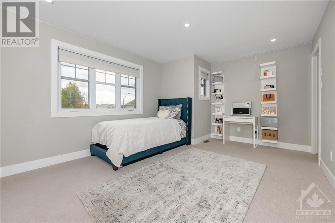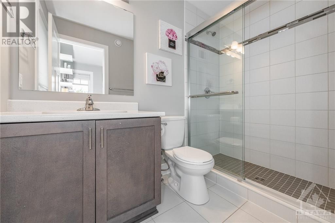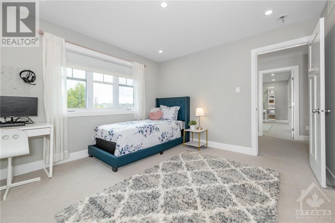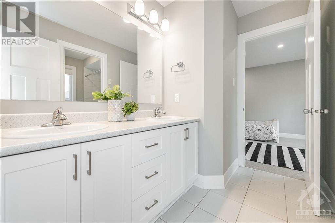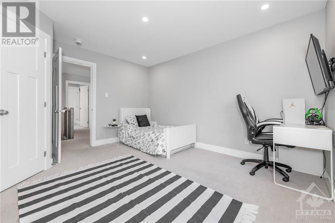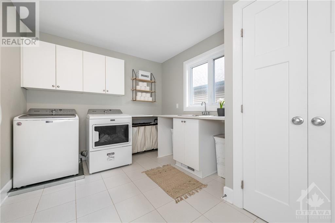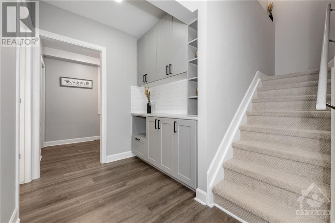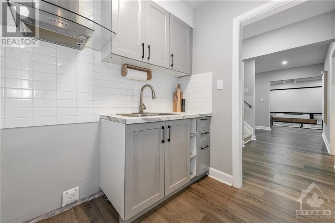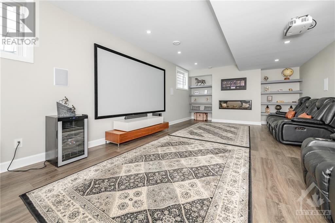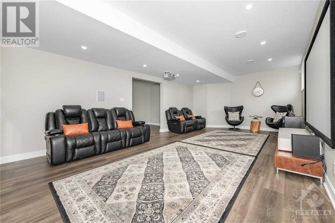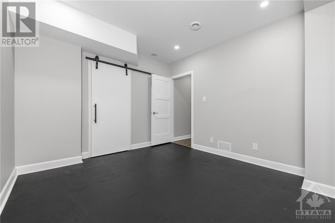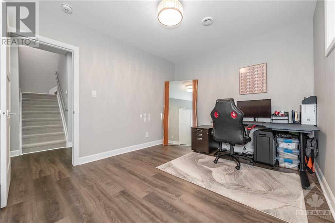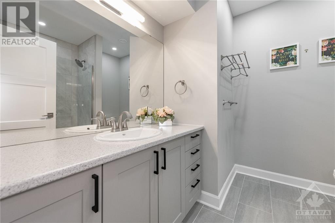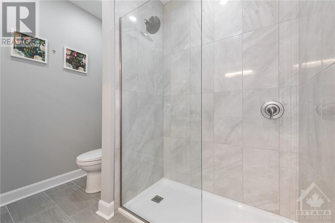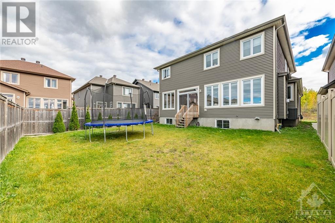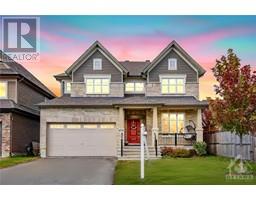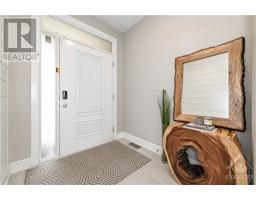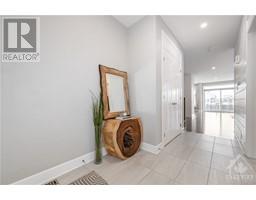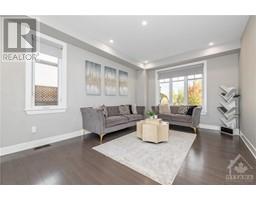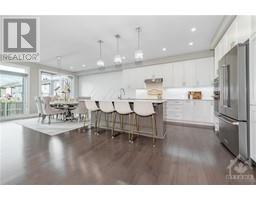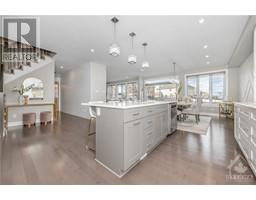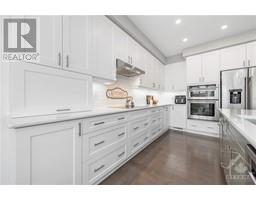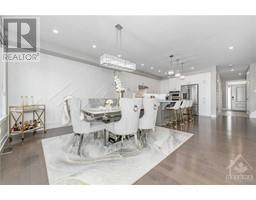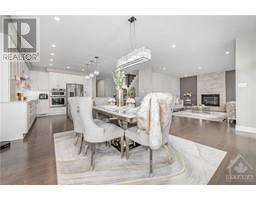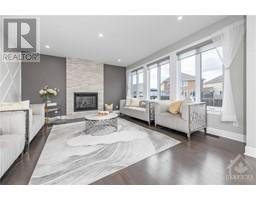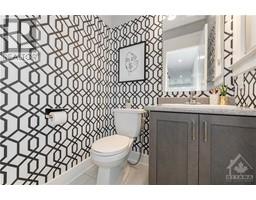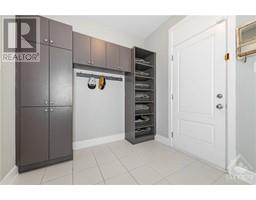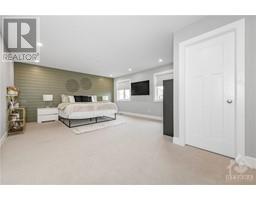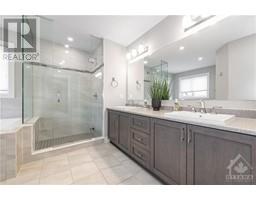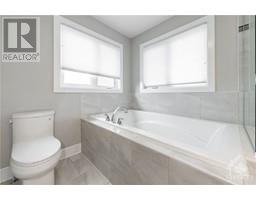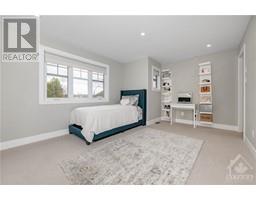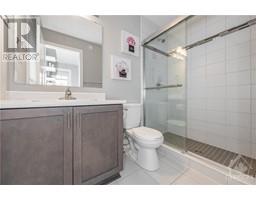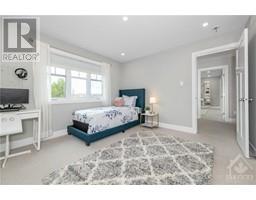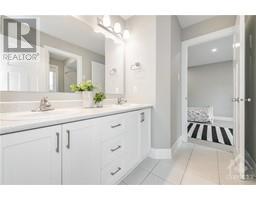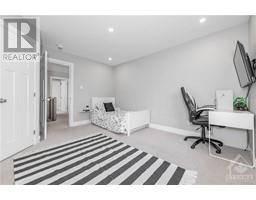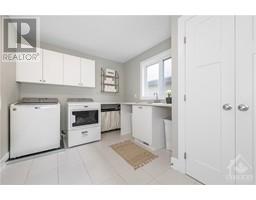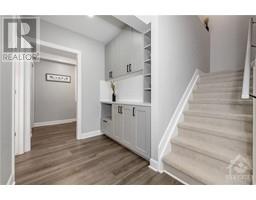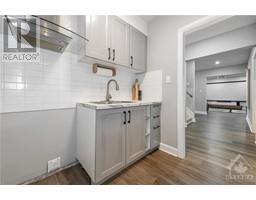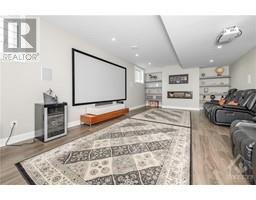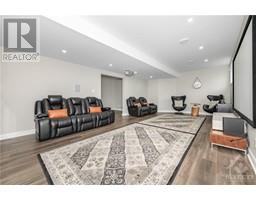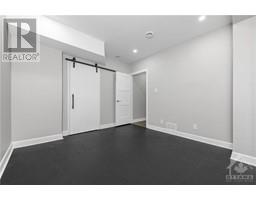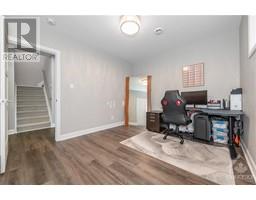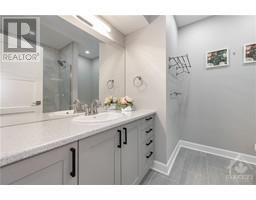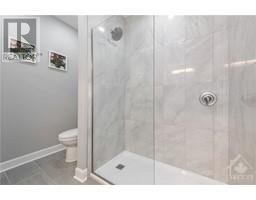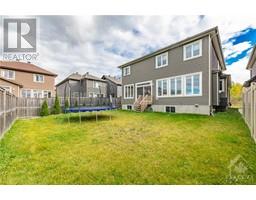626 Sora Way Gloucester, Ontario K1T 0N7
$1,198,800
Exquisitely opulent Tartan Kawartha model offering over 4,000 sq.ft w/ 5 bed +2 den + 5 bath incl. lower level in-law suite, double-car garage equipped w/ electric car charger. Offering a warm welcome as you enter this luxurious residence, spacious tiled foyer w/ storage closet invites you into oversize office plus partial bath & inside entry from garage to mudroom! Main level offers hardwood floor throughout open concept layout incl. dreamy kitchen w/ quartz counters, island w/ breakfast bar, S.S appl. extended cabinetry, formal dining area, tastefully designed living room w/ gas fireplace. Upper level ft. spacious primary room w/ spa ensuite ft. glass shower & deep soaker tub. In addition to 3 bedrooms, 3 bathrooms (including 1 ensuite and 1 jack & jill ensuite) & convenient 2nd floor laundry. Boasting 9 ft. ceilings, the fully finished basement includes a kitchenette, theatre room, bedroom & full bathroom. Fully fenced backyard w/ interlock patio! *some photos are virtually staged* (id:50133)
Property Details
| MLS® Number | 1365801 |
| Property Type | Single Family |
| Neigbourhood | Findlay Creek |
| Amenities Near By | Airport, Public Transit, Recreation Nearby, Shopping |
| Community Features | Family Oriented |
| Features | Automatic Garage Door Opener |
| Parking Space Total | 6 |
| Structure | Deck |
Building
| Bathroom Total | 5 |
| Bedrooms Above Ground | 4 |
| Bedrooms Below Ground | 1 |
| Bedrooms Total | 5 |
| Appliances | Refrigerator, Dishwasher, Dryer, Hood Fan, Stove, Washer, Blinds |
| Basement Development | Finished |
| Basement Type | Full (finished) |
| Constructed Date | 2018 |
| Construction Style Attachment | Detached |
| Cooling Type | Central Air Conditioning |
| Exterior Finish | Brick, Siding |
| Fireplace Present | Yes |
| Fireplace Total | 2 |
| Flooring Type | Wall-to-wall Carpet, Hardwood, Tile |
| Foundation Type | Poured Concrete |
| Half Bath Total | 1 |
| Heating Fuel | Natural Gas |
| Heating Type | Forced Air |
| Stories Total | 2 |
| Type | House |
| Utility Water | Municipal Water |
Parking
| Attached Garage | |
| Inside Entry | |
| Surfaced |
Land
| Acreage | No |
| Fence Type | Fenced Yard |
| Land Amenities | Airport, Public Transit, Recreation Nearby, Shopping |
| Landscape Features | Landscaped |
| Sewer | Municipal Sewage System |
| Size Depth | 101 Ft ,9 In |
| Size Frontage | 45 Ft ,1 In |
| Size Irregular | 45.11 Ft X 101.71 Ft |
| Size Total Text | 45.11 Ft X 101.71 Ft |
| Zoning Description | Residential |
Rooms
| Level | Type | Length | Width | Dimensions |
|---|---|---|---|---|
| Second Level | Primary Bedroom | 16'3" x 20'2" | ||
| Second Level | 5pc Ensuite Bath | Measurements not available | ||
| Second Level | Other | Measurements not available | ||
| Second Level | Bedroom | 11'4" x 11'5" | ||
| Second Level | 3pc Ensuite Bath | Measurements not available | ||
| Second Level | Other | Measurements not available | ||
| Second Level | Bedroom | 11'5" x 11'6" | ||
| Second Level | Other | Measurements not available | ||
| Second Level | Bedroom | 10'9" x 13'6" | ||
| Second Level | 4pc Bathroom | Measurements not available | ||
| Second Level | Laundry Room | 8'0" x 11'11" | ||
| Lower Level | Recreation Room | 21'5" x 26'4" | ||
| Lower Level | 3pc Bathroom | Measurements not available | ||
| Main Level | Foyer | Measurements not available | ||
| Main Level | Office | 11'5" x 17'3" | ||
| Main Level | Kitchen | 11'5" x 14'1" | ||
| Main Level | Dining Room | 12'8" x 17'7" | ||
| Main Level | Living Room/fireplace | 15'0" x 16'0" | ||
| Main Level | Partial Bathroom | Measurements not available | ||
| Main Level | Mud Room | Measurements not available |
https://www.realtor.ca/real-estate/26195351/626-sora-way-gloucester-findlay-creek
Contact Us
Contact us for more information

Eli Skaff
Broker of Record
www.skaffrealestate.com
www.facebook.com/skaffrealestate
482 Preston Street
Ottawa, Ontario K1S 4N8
(613) 231-3000
www.avenuenorth.ca

