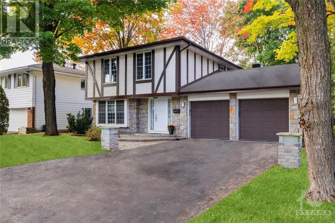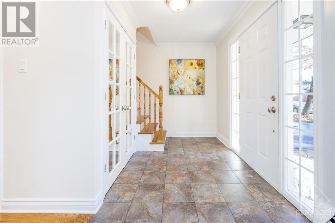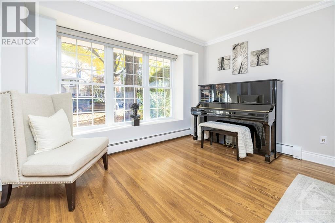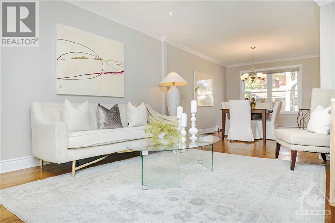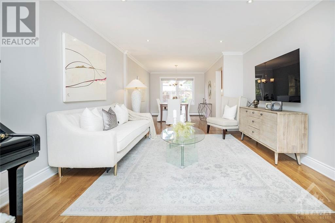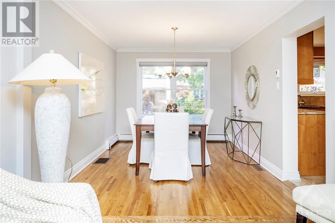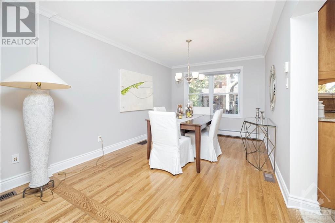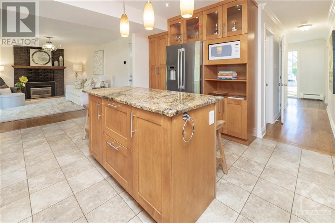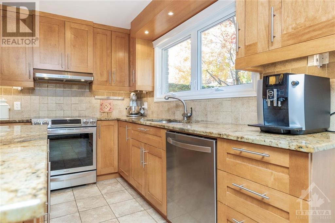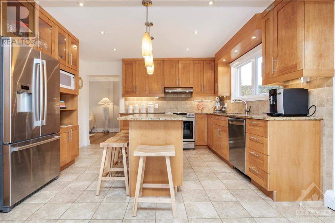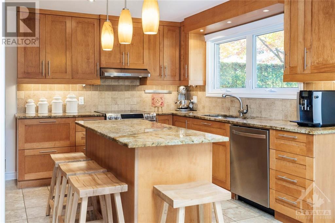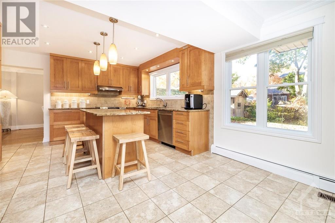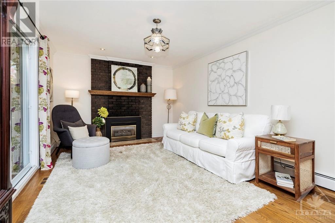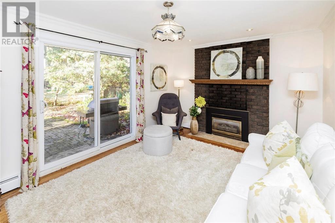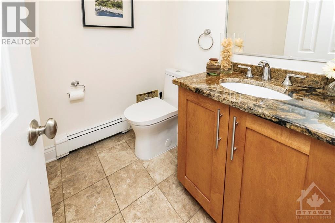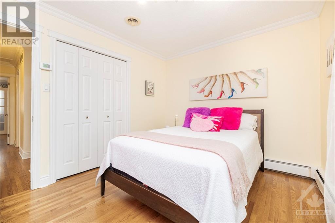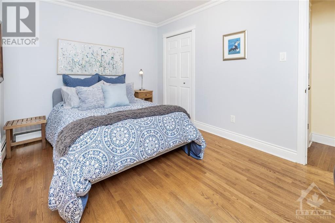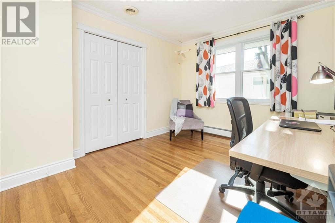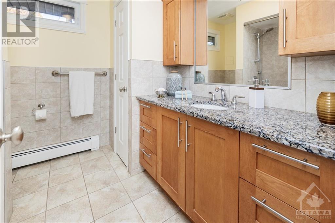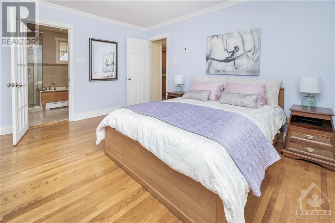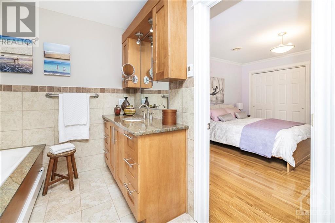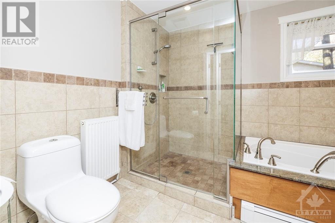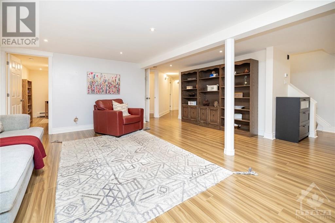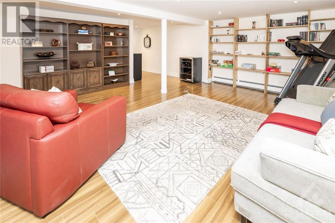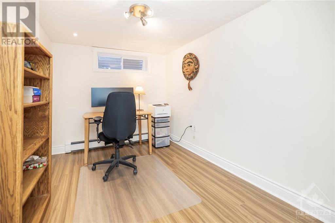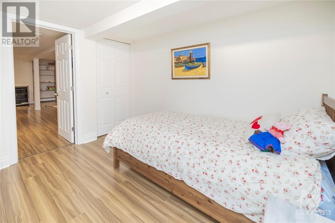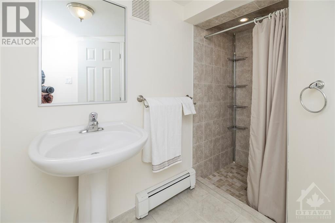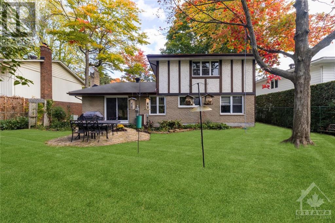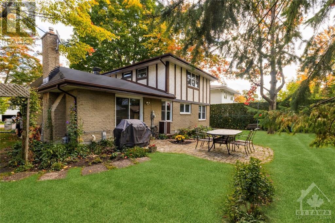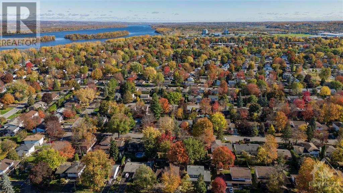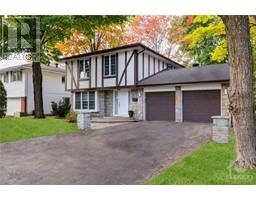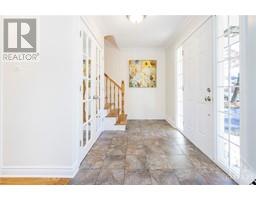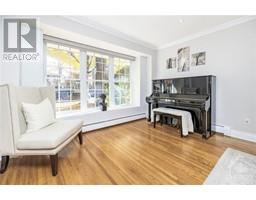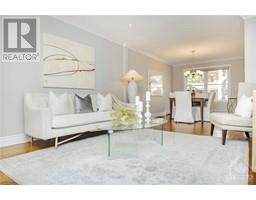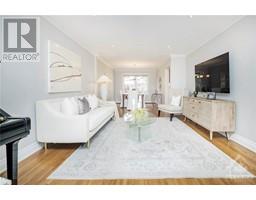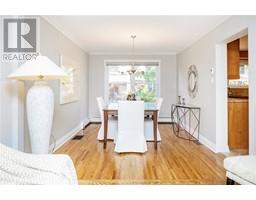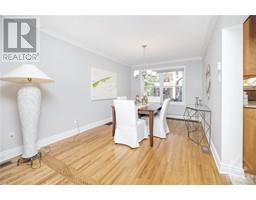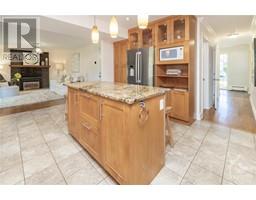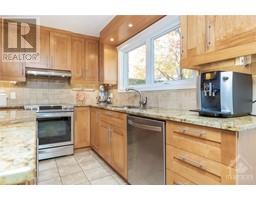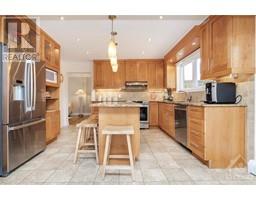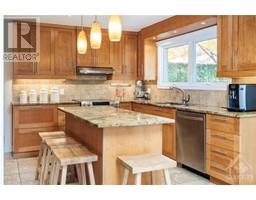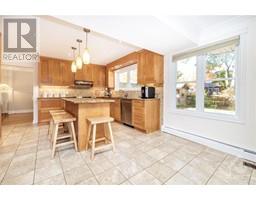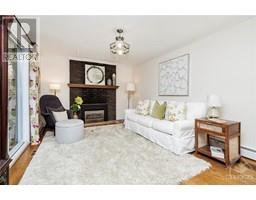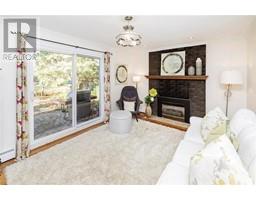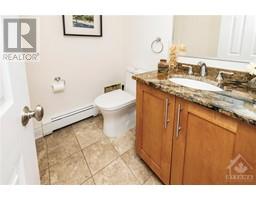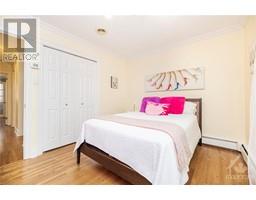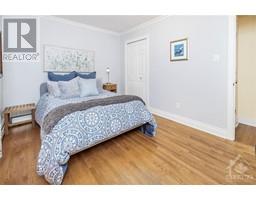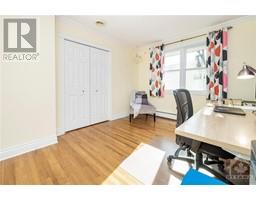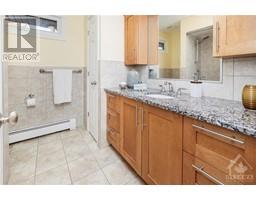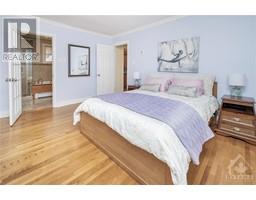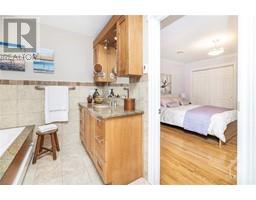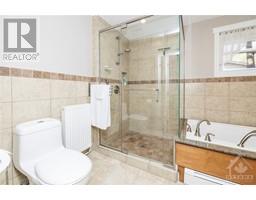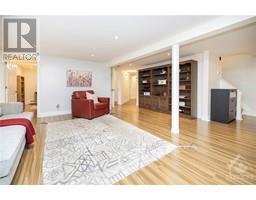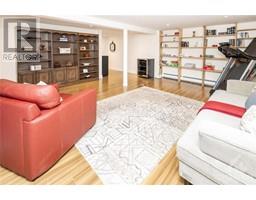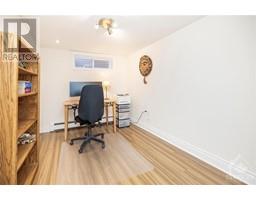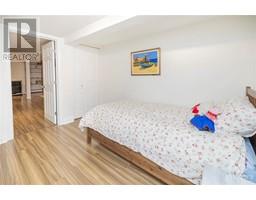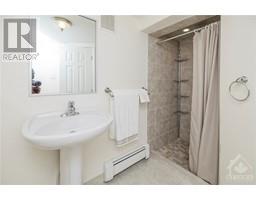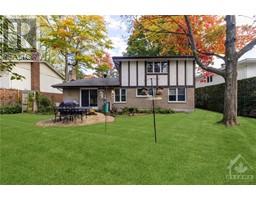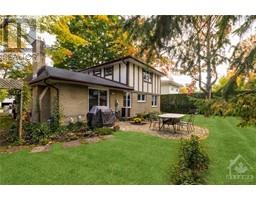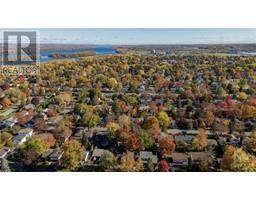627 Duff Crescent Ottawa, Ontario K1J 7C6
$999,000
Have you been waiting for that exceptional fully renovated move-in ready home in sought after Beacon Hill North on one of the most popular family friendly crescents? Meticulously renovated Campeau Westbrook Tudor -remodelled- a rare opportunity to provide you with all the must haves for you and your family! Four spacious bedrooms incl primary bedroom with 4 pc ensuite, stunning kitchen with large island, main floor family room with gas fireplace, sun filled living and dining rooms, fully finished basement with 3 pc bath and more! Exceptional quality throughout. Sophisticated hot water heating system provides the ultimate in comfort and efficiency. Beautiful property in picturesque tree lined Rothwell Village - steps to Ottawa River recreational pathways, boating and NCC parklands. Great schools a short walk away -including Ontario top rated Colonel By SS with International Baccalaureate program. Coming soon LRT, minutes to downtown, shopping, govt employment centres and hospitals. (id:50133)
Property Details
| MLS® Number | 1370563 |
| Property Type | Single Family |
| Neigbourhood | Beacon Hill North |
| Amenities Near By | Public Transit, Ski Area, Water Nearby |
| Community Features | Family Oriented |
| Features | Automatic Garage Door Opener |
| Parking Space Total | 6 |
| Storage Type | Storage Shed |
| Structure | Patio(s) |
Building
| Bathroom Total | 4 |
| Bedrooms Above Ground | 4 |
| Bedrooms Total | 4 |
| Appliances | Refrigerator, Oven - Built-in, Dishwasher, Dryer, Hood Fan, Microwave, Stove, Washer, Blinds |
| Basement Development | Finished |
| Basement Type | Full (finished) |
| Constructed Date | 1969 |
| Construction Style Attachment | Detached |
| Cooling Type | Central Air Conditioning |
| Exterior Finish | Stone, Brick, Stucco |
| Fireplace Present | Yes |
| Fireplace Total | 1 |
| Flooring Type | Hardwood, Tile |
| Foundation Type | Poured Concrete |
| Half Bath Total | 1 |
| Heating Fuel | Natural Gas |
| Heating Type | Hot Water Radiator Heat |
| Stories Total | 2 |
| Type | House |
| Utility Water | Municipal Water |
Parking
| Attached Garage |
Land
| Acreage | No |
| Land Amenities | Public Transit, Ski Area, Water Nearby |
| Landscape Features | Landscaped |
| Sewer | Municipal Sewage System |
| Size Depth | 64 Ft ,11 In |
| Size Frontage | 99 Ft ,10 In |
| Size Irregular | 99.87 Ft X 64.92 Ft |
| Size Total Text | 99.87 Ft X 64.92 Ft |
| Zoning Description | Residential |
Rooms
| Level | Type | Length | Width | Dimensions |
|---|---|---|---|---|
| Second Level | Bedroom | 11'4" x 9'4" | ||
| Second Level | Bedroom | 12'4" x 9'3" | ||
| Second Level | Bedroom | 12'5" x 8'10" | ||
| Second Level | Primary Bedroom | 12'0" x 13'11" | ||
| Second Level | 4pc Ensuite Bath | 10'11" x 7'9" | ||
| Second Level | 4pc Bathroom | 7'10" x 5'9" | ||
| Lower Level | Family Room | 16'10" x 16'7" | ||
| Lower Level | Office | 10'1" x 8'0" | ||
| Lower Level | Office | 10'5" x 7'5" | ||
| Lower Level | 3pc Bathroom | 8'5" x 2'11" | ||
| Lower Level | Laundry Room | 10'1" x 8'2" | ||
| Lower Level | Storage | Measurements not available | ||
| Lower Level | Utility Room | Measurements not available | ||
| Main Level | Living Room | 18'6" x 11'9" | ||
| Main Level | Dining Room | 12'10" x 9'9" | ||
| Main Level | Family Room/fireplace | 14'5" x 11'2" | ||
| Main Level | Kitchen | 13'1" x 11'2" | ||
| Main Level | Partial Bathroom | 5'4" x 4'4" | ||
| Main Level | Foyer | 11'1" x 5'11" |
https://www.realtor.ca/real-estate/26320647/627-duff-crescent-ottawa-beacon-hill-north
Contact Us
Contact us for more information
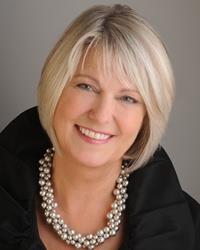
Christiane Bauer
Salesperson
610 Bronson Avenue
Ottawa, ON K1S 4E6
(613) 236-5959
(613) 236-1515
www.hallmarkottawa.com

Cory Bauer-Croteau
Salesperson
610 Bronson Avenue
Ottawa, ON K1S 4E6
(613) 236-5959
(613) 236-1515
www.hallmarkottawa.com

