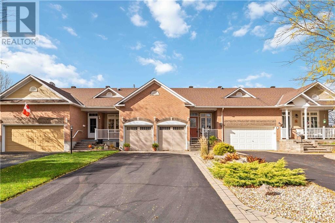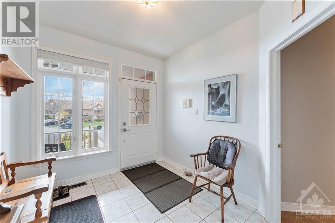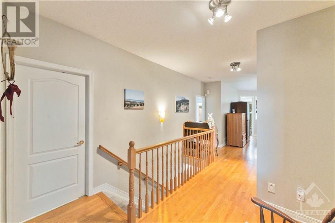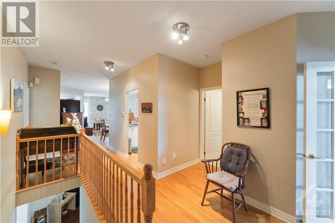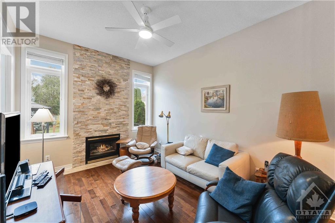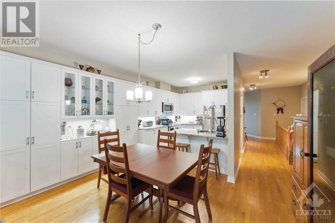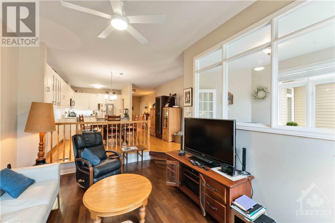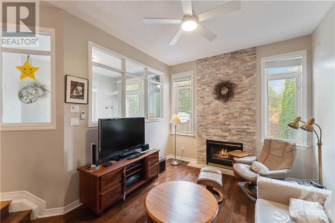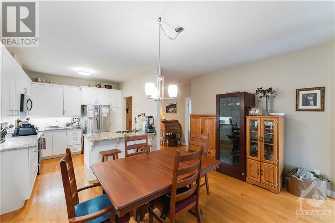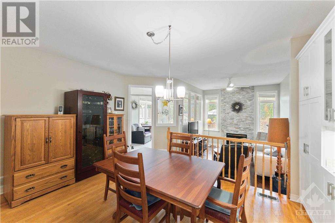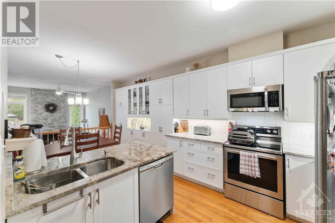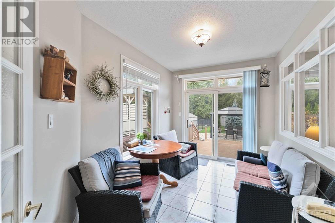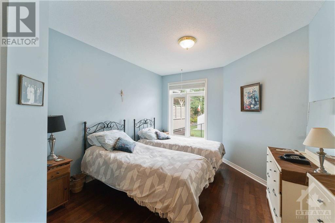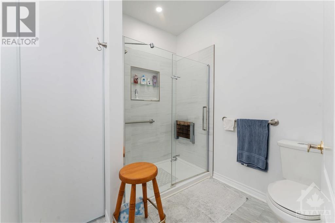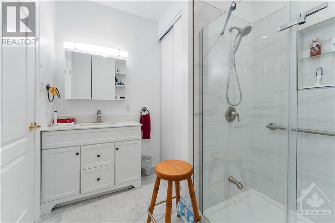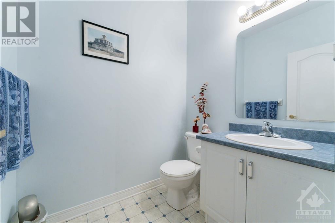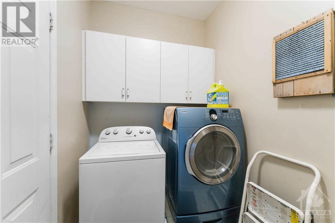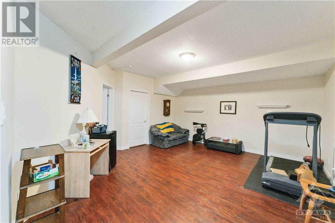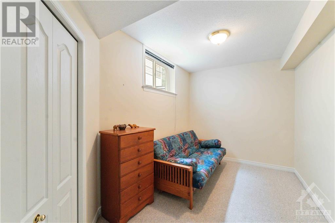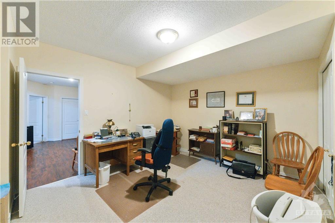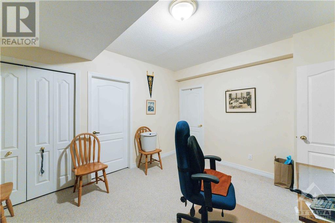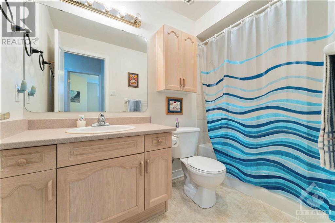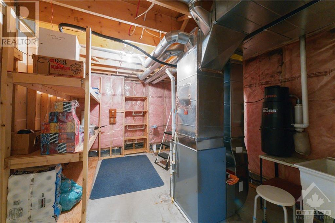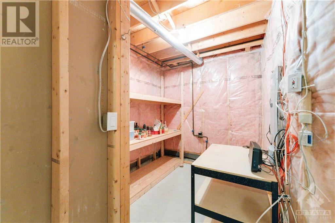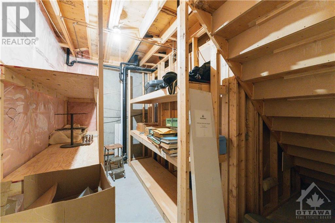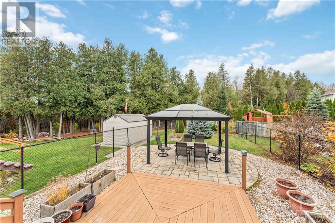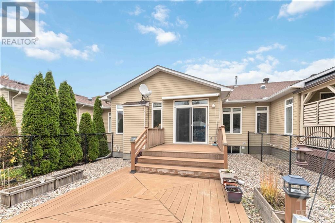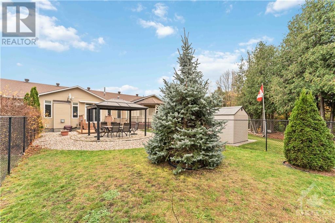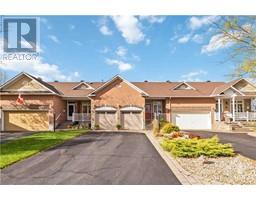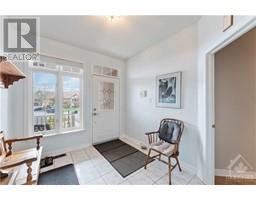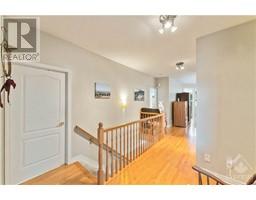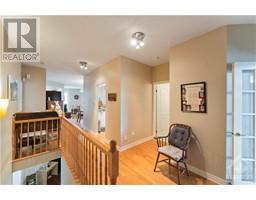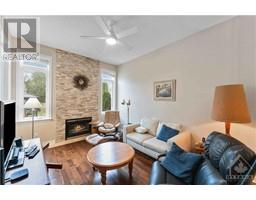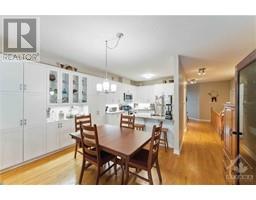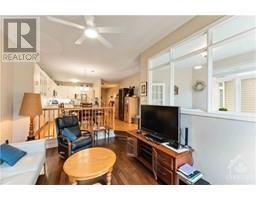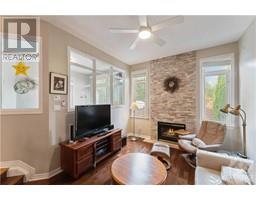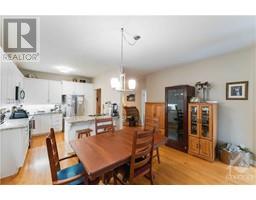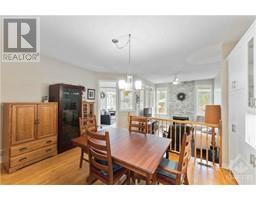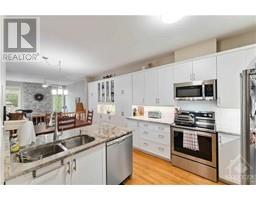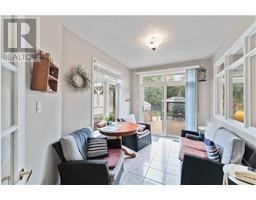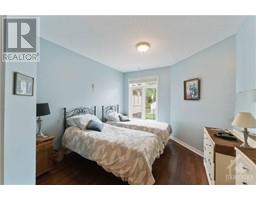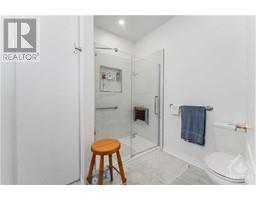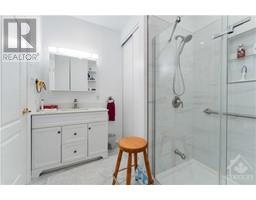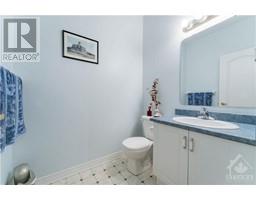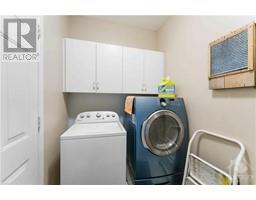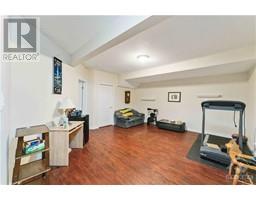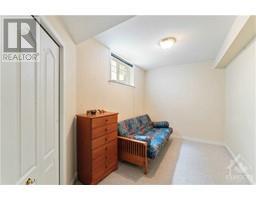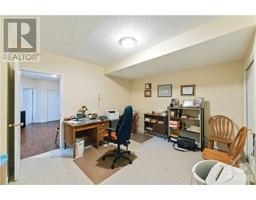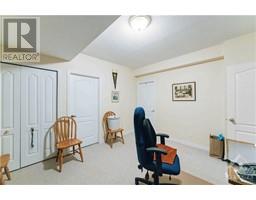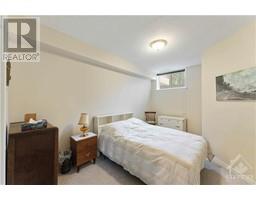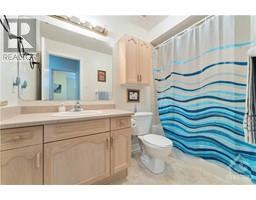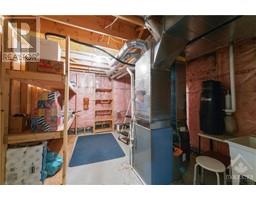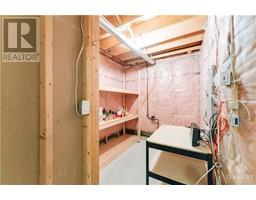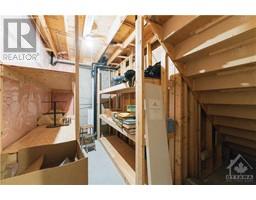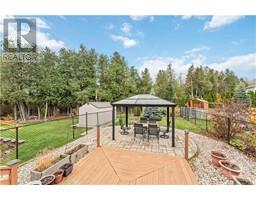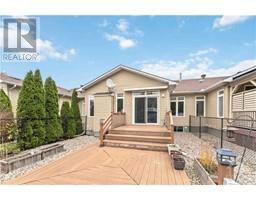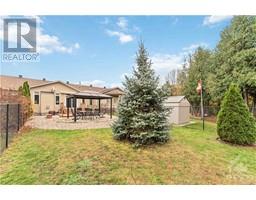63 Sable Run Drive Stittsville, Ontario K2S 1W8
$769,000
Beautiful and quiet neighbourhood! Spacious foyer with french doors for privacy. Open concept kitchen with functional breakfast bar that overlooks dinning room and living room. Sunken living room with gas fire place with hardwood. Stainless steel appliances, granite counter tops. You'll be drawn to the solarium for your morning coffee or evening relaxing. Patio doors open onto maintenance free composite deck and fully fenced yard with bottom gate to wooded area NO REAR NEIGHBOURS! Interlock, shed and gazebo. Double car garage with extended driveway. Master has walk-in closet, 4pc ensuite with soaker tub. Open staircase to lower level which includes family room, den, full bath and 3 storage rooms. Don't miss out on this stunning property. (id:50133)
Property Details
| MLS® Number | 1363621 |
| Property Type | Single Family |
| Neigbourhood | Stittsville |
| Parking Space Total | 6 |
| Storage Type | Storage Shed |
Building
| Bathroom Total | 3 |
| Bedrooms Above Ground | 1 |
| Bedrooms Below Ground | 2 |
| Bedrooms Total | 3 |
| Appliances | Refrigerator, Dishwasher, Dryer, Microwave, Stove, Washer |
| Architectural Style | Bungalow |
| Basement Development | Finished |
| Basement Type | Full (finished) |
| Constructed Date | 1999 |
| Cooling Type | Central Air Conditioning |
| Exterior Finish | Brick, Siding |
| Fireplace Present | Yes |
| Fireplace Total | 1 |
| Fixture | Drapes/window Coverings |
| Flooring Type | Wall-to-wall Carpet, Mixed Flooring, Hardwood, Ceramic |
| Foundation Type | Poured Concrete |
| Half Bath Total | 1 |
| Heating Fuel | Natural Gas |
| Heating Type | Forced Air |
| Stories Total | 1 |
| Type | Row / Townhouse |
| Utility Water | Municipal Water |
Parking
| Attached Garage |
Land
| Acreage | No |
| Sewer | Municipal Sewage System |
| Size Depth | 170 Ft ,7 In |
| Size Frontage | 29 Ft |
| Size Irregular | 29.04 Ft X 170.56 Ft (irregular Lot) |
| Size Total Text | 29.04 Ft X 170.56 Ft (irregular Lot) |
| Zoning Description | Residential |
Rooms
| Level | Type | Length | Width | Dimensions |
|---|---|---|---|---|
| Lower Level | Bedroom | 14'0" x 9'0" | ||
| Lower Level | Bedroom | 15'0" x 8'0" | ||
| Lower Level | Family Room | 20'0" x 16'0" | ||
| Lower Level | Office | 14'0" x 12'0" | ||
| Lower Level | 4pc Bathroom | 9'0" x 5'0" | ||
| Lower Level | Storage | 11'0" x 8'0" | ||
| Lower Level | Storage | 12'0" x 7'0" | ||
| Lower Level | Utility Room | 11'5" x 13'0" | ||
| Lower Level | Other | 5'5" x 5'0" | ||
| Main Level | Primary Bedroom | 11'0" x 19'0" | ||
| Main Level | Dining Room | 15'0" x 10'0" | ||
| Main Level | Living Room | 14'0" x 11'0" | ||
| Main Level | Foyer | 10'5" x 8'5" | ||
| Main Level | 2pc Bathroom | 5'7" x 5'0" | ||
| Main Level | Solarium | 9'0" x 13'0" | ||
| Main Level | Kitchen | 10'0" x 11'0" | ||
| Main Level | 3pc Ensuite Bath | 8'0" x 9'0" | ||
| Main Level | Laundry Room | 9'0" x 5'5" | ||
| Main Level | Other | 4'0" x 6'0" |
https://www.realtor.ca/real-estate/26248848/63-sable-run-drive-stittsville-stittsville
Contact Us
Contact us for more information

Philip Parnanzone
Broker
85 Hinton Avenue
Ottawa, Ontario K1Y 0Z7
(613) 422-5834
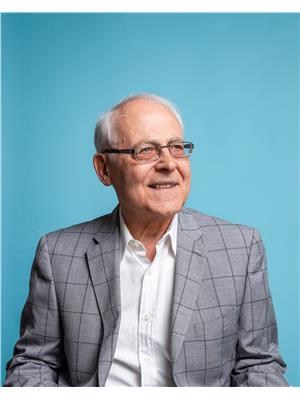
Sandy Parnanzone
Salesperson
85 Hinton Avenue
Ottawa, Ontario K1Y 0Z7
(613) 422-5834

