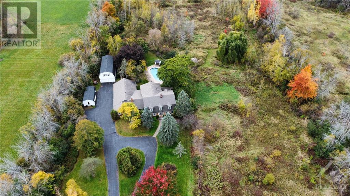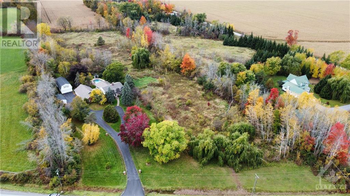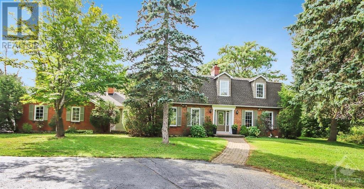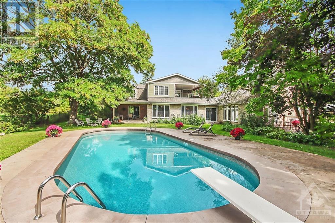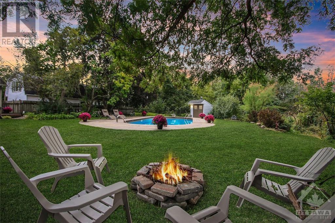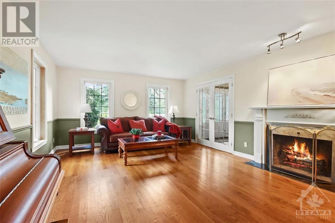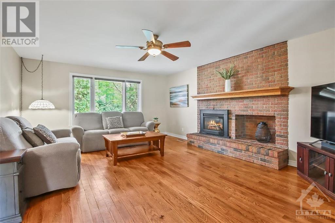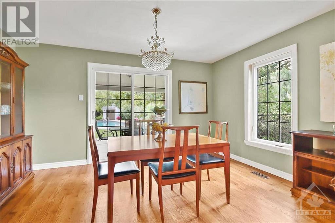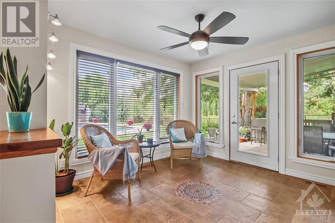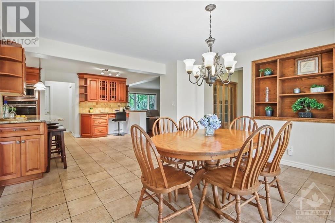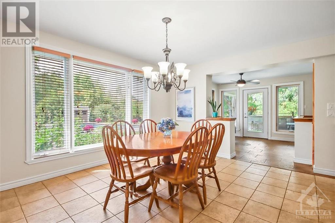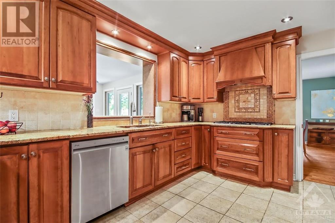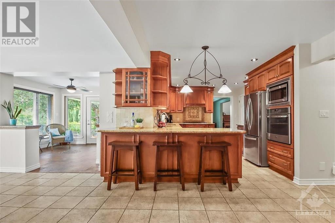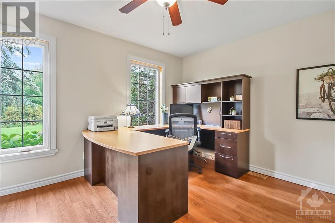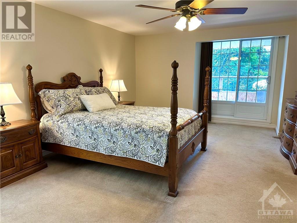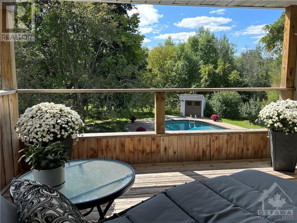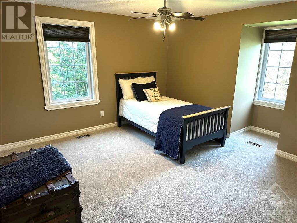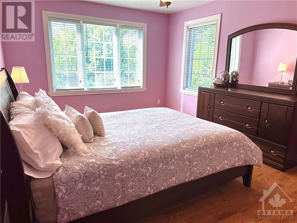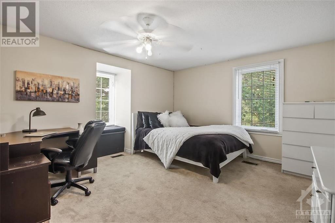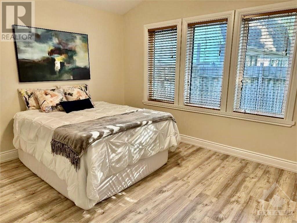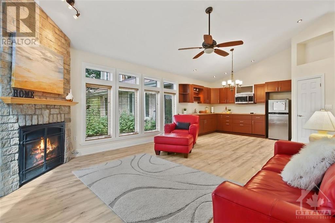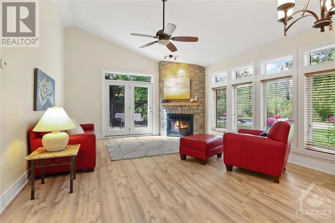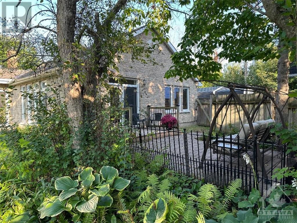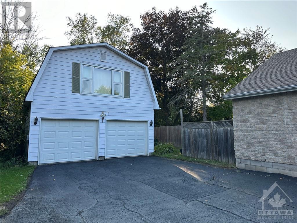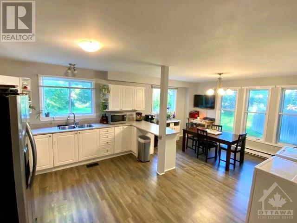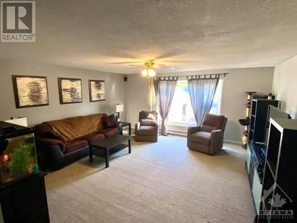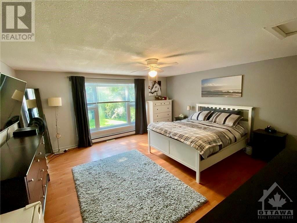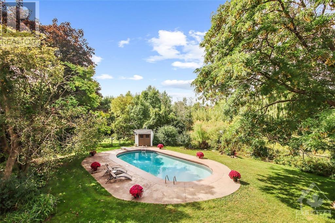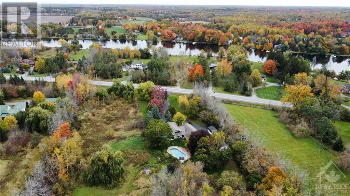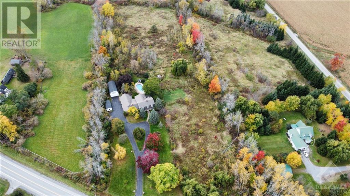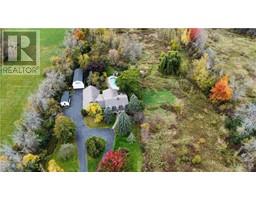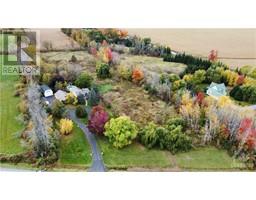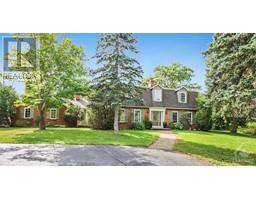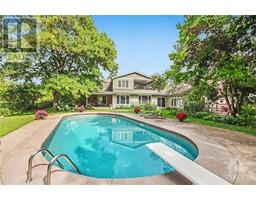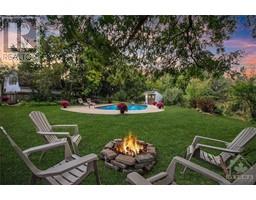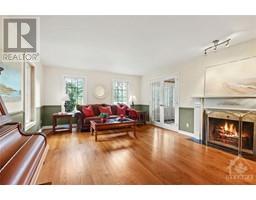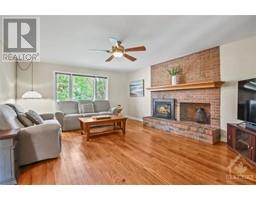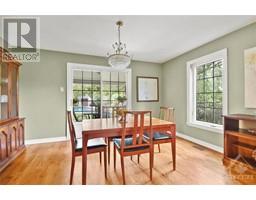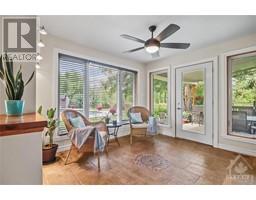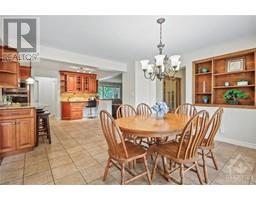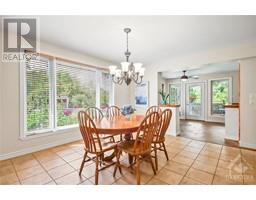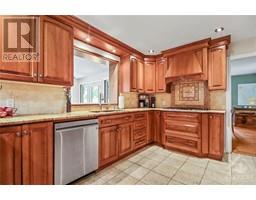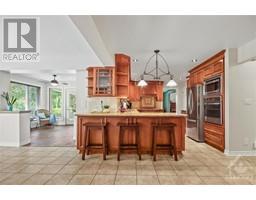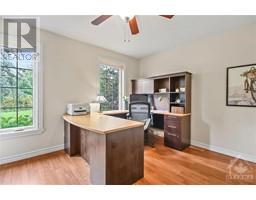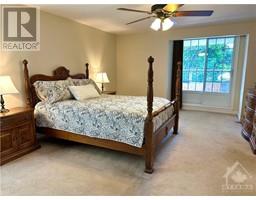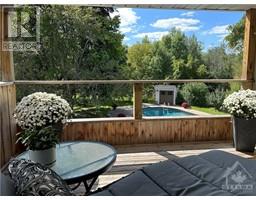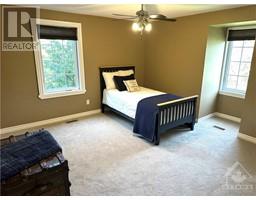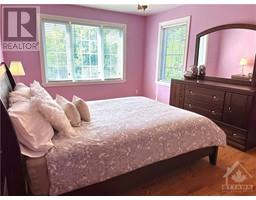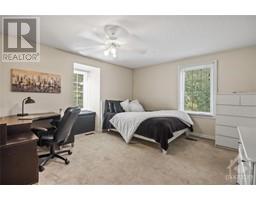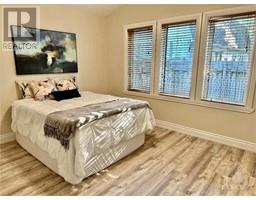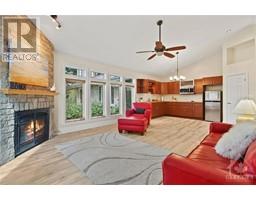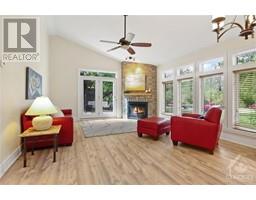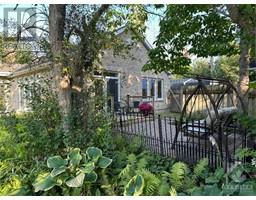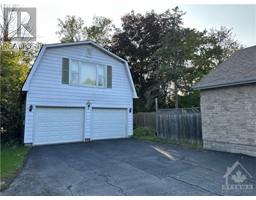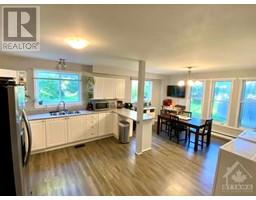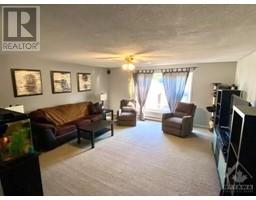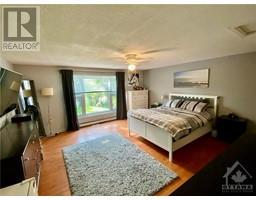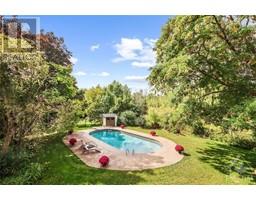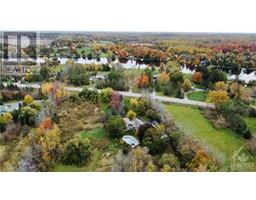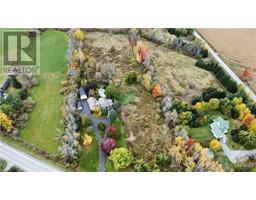6332 Rideau Valley Drive N Ottawa, Ontario K4M 1B3
$1,749,000
Please bring your extended family to view it! ALL WELCOME. Beautiful 7-acre property featuring main floor in-law suite & COACH HOUSE. The primary residence offers an open concept kitchen, great room, 2 fireplaces, 4 generous bedrooms each with spectacular private views, the primary bedroom also has a private covered balcony, a partially finished lower level with two staircases, 3 piece bath & new flooring 23, glorious sun room covered deck & in-ground pool surrounded by mature trees overlooking private forest & fields tranquil nature walking trail, oversized double car garage. The main floor in the law suite has a separate entrance, vaulted ceilings, large windows, a gas fireplace, new floor 23, radiant heating, private courtyard. Two story, 1400 sq ft Coach house with an open concept dining, kitchen, 1.5 baths, large bedroom & laundry, double car garage. A unique opportunity for a multi-generational family &/or enjoy rental income in MANOTICK. Zoned AG3, (id:50133)
Property Details
| MLS® Number | 1360544 |
| Property Type | Single Family |
| Neigbourhood | Manotick |
| Amenities Near By | Golf Nearby, Recreation Nearby, Shopping, Water Nearby |
| Features | Acreage, Park Setting, Wooded Area, Balcony |
| Parking Space Total | 24 |
| Pool Type | Inground Pool |
| Storage Type | Storage Shed |
| Structure | Deck |
Building
| Bathroom Total | 7 |
| Bedrooms Above Ground | 7 |
| Bedrooms Total | 7 |
| Appliances | Refrigerator, Oven - Built-in, Cooktop, Dishwasher, Dryer, Hood Fan, Microwave Range Hood Combo, Stove, Washer, Blinds |
| Basement Development | Partially Finished |
| Basement Type | Full (partially Finished) |
| Constructed Date | 1978 |
| Construction Material | Poured Concrete |
| Construction Style Attachment | Detached |
| Cooling Type | Central Air Conditioning, Air Exchanger |
| Exterior Finish | Stone, Brick, Siding |
| Fireplace Present | Yes |
| Fireplace Total | 3 |
| Flooring Type | Hardwood, Tile, Vinyl |
| Foundation Type | Block, Poured Concrete |
| Half Bath Total | 2 |
| Heating Fuel | Natural Gas |
| Heating Type | Forced Air, Radiant Heat |
| Stories Total | 2 |
| Type | House |
| Utility Water | Drilled Well |
Parking
| R V |
Land
| Acreage | Yes |
| Fence Type | Fenced Yard |
| Land Amenities | Golf Nearby, Recreation Nearby, Shopping, Water Nearby |
| Sewer | Septic System |
| Size Depth | 912 Ft |
| Size Frontage | 378 Ft ,5 In |
| Size Irregular | 7 |
| Size Total | 7 Ac |
| Size Total Text | 7 Ac |
| Zoning Description | Ag3 |
Rooms
| Level | Type | Length | Width | Dimensions |
|---|---|---|---|---|
| Second Level | Other | 8'6" x 5'4" | ||
| Second Level | Bedroom | 14'7" x 14'5" | ||
| Second Level | 5pc Ensuite Bath | 12'11" x 11'9" | ||
| Second Level | Bedroom | 22'8" x 12'4" | ||
| Second Level | Primary Bedroom | 19'4" x 12'3" | ||
| Second Level | Bedroom | 14'5" x 14'3" | ||
| Lower Level | Playroom | 21'4" x 19'6" | ||
| Lower Level | Storage | 15'6" x 10'8" | ||
| Lower Level | Recreation Room | 44'3" x 22'5" | ||
| Lower Level | Games Room | 18'10" x 14'6" | ||
| Lower Level | Storage | 19'11" x 7'10" | ||
| Lower Level | 3pc Bathroom | 9'0" x 6'3" | ||
| Main Level | Living Room | 18'6" x 14'3" | ||
| Main Level | Eating Area | 15'2" x 12'2" | ||
| Main Level | Den | 12'11" x 11'4" | ||
| Main Level | Dining Room | 14'3" x 11'6" | ||
| Main Level | Family Room | 18'9" x 15'5" | ||
| Main Level | Kitchen | 23'3" x 13'3" | ||
| Main Level | Laundry Room | 10'10" x 6'3" | ||
| Main Level | Enclosed Porch | 10'8" x 10'7" | ||
| Main Level | 2pc Bathroom | 6'4" x 4'8" | ||
| Secondary Dwelling Unit | Bedroom | 12'11" x 10'10" | ||
| Secondary Dwelling Unit | Foyer | 14'6" x 12'11" | ||
| Secondary Dwelling Unit | 3pc Bathroom | 9'0" x 6'1" | ||
| Secondary Dwelling Unit | Great Room | 16'8" x 15'3" | ||
| Secondary Dwelling Unit | Pantry | 4'5" x 3'8" | ||
| Secondary Dwelling Unit | Kitchen | 15'3" x 9'0" |
https://www.realtor.ca/real-estate/26094343/6332-rideau-valley-drive-n-ottawa-manotick
Contact Us
Contact us for more information

Jillian Jarvis
Broker
www.JillianJarvis.com
5510 Manotick Main St. Box 803
Ottawa, Ontario K4M 1A7
(613) 692-2555
(613) 519-6049
www.teamrealty.ca
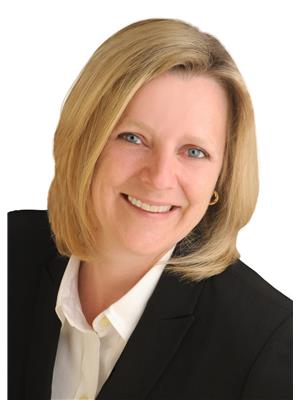
Chantal Maher
Salesperson
5510 Manotick Main St. Box 803
Ottawa, Ontario K4M 1A7
(613) 692-2555
(613) 519-6049
www.teamrealty.ca

