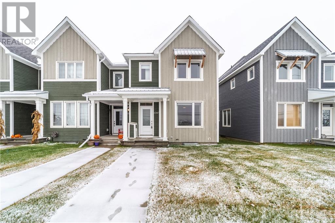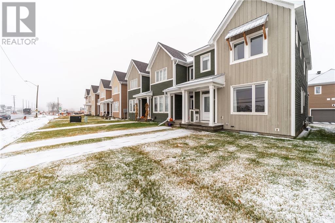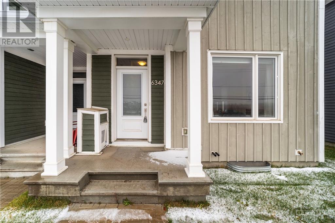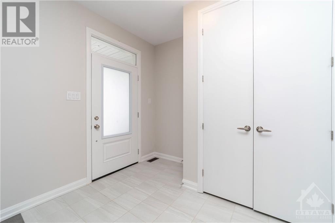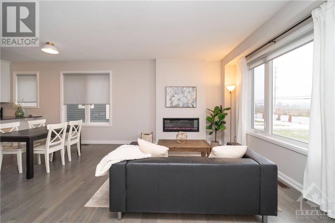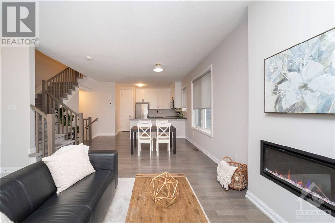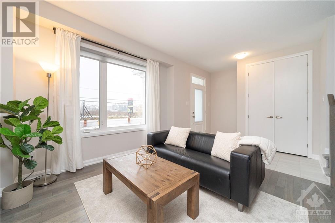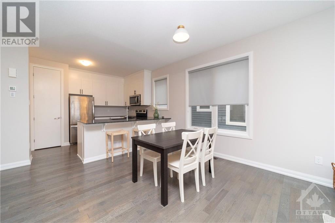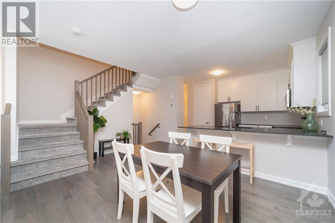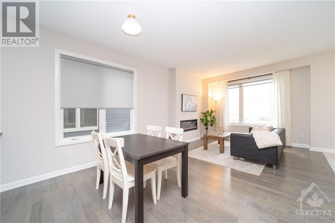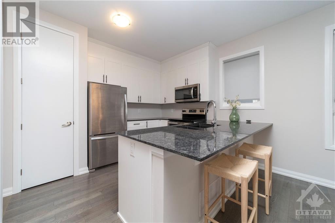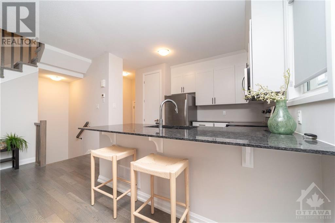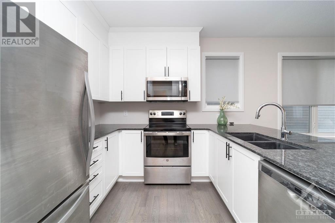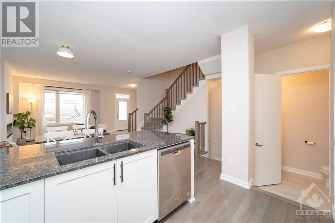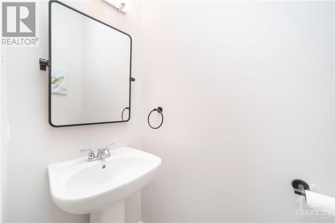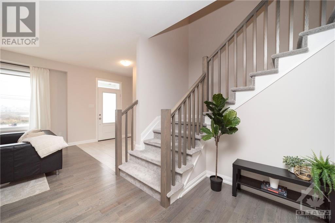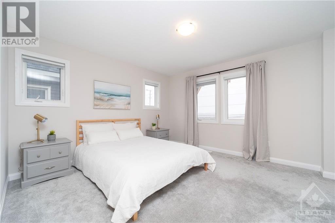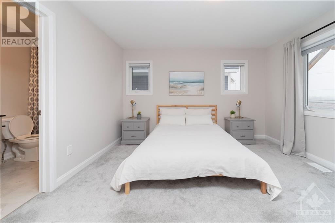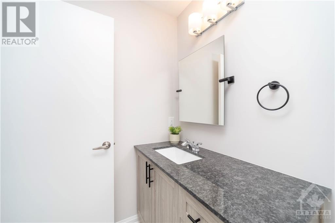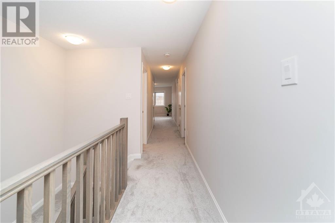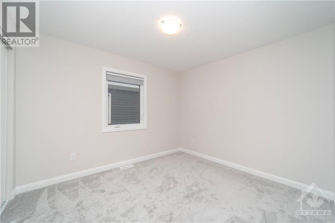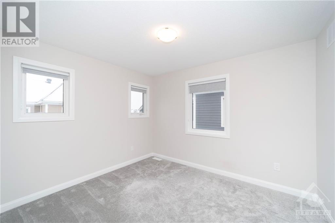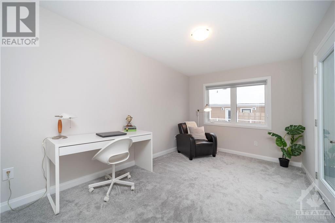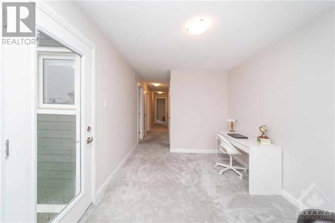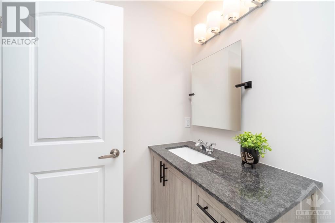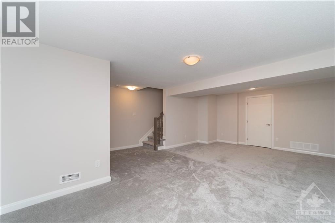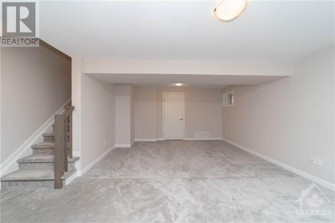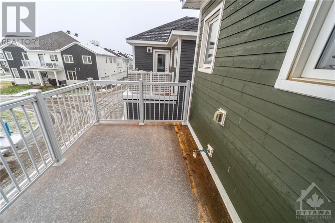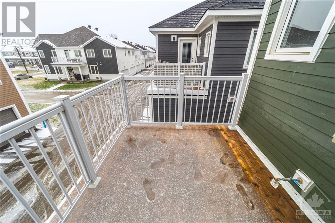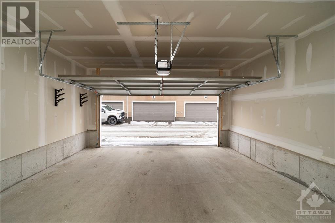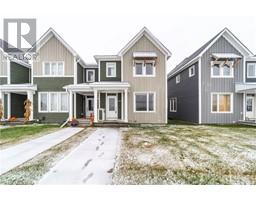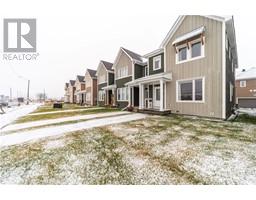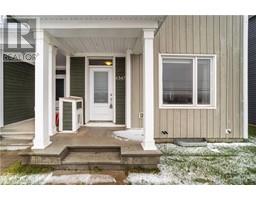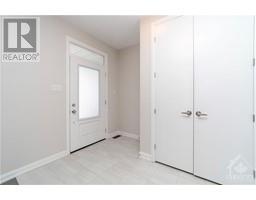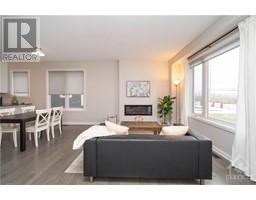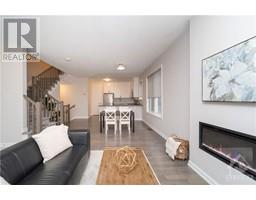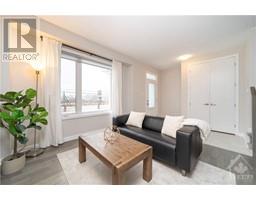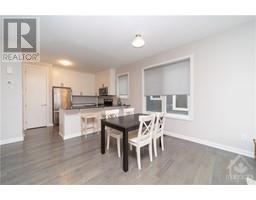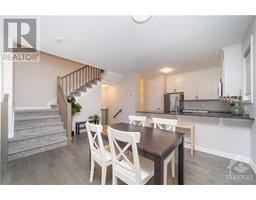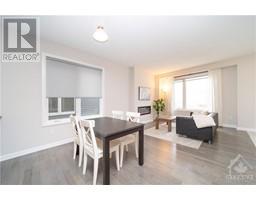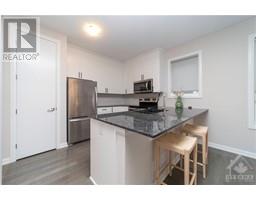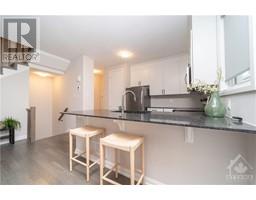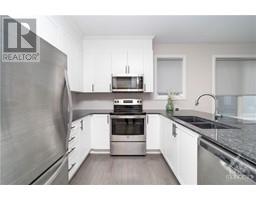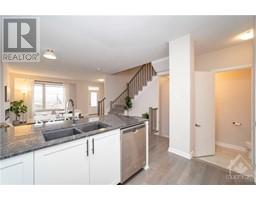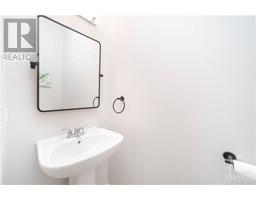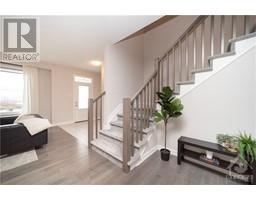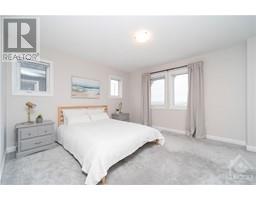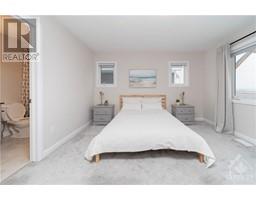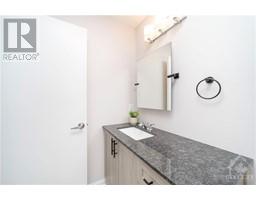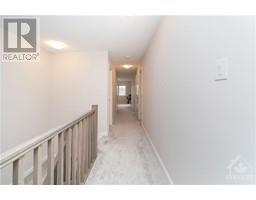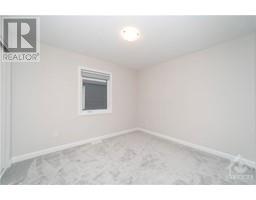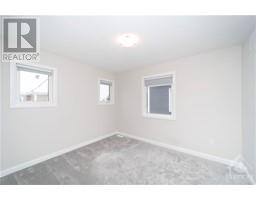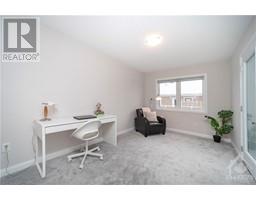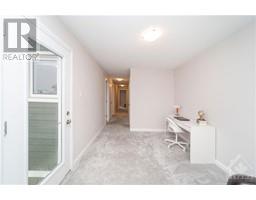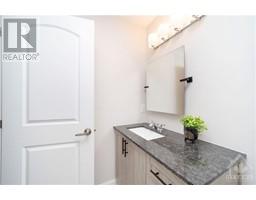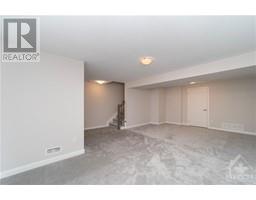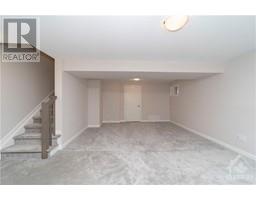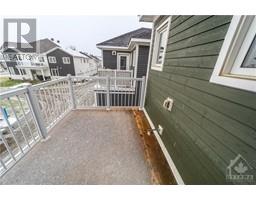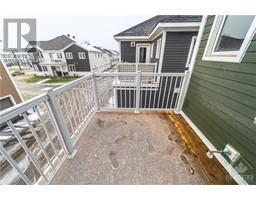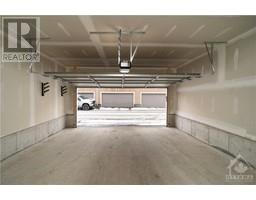6347 Perth Street Ottawa, Ontario K0A 2Z0
$579,900
Discover 6347 Perth St, a 2021-built end unit townhouse in the west end in the charming village of Richmond. With 2,037 sqft of finished space, this home offers an open-concept main floor flooded with natural light from large windows. Hardwood flooring graces the main level, while plush carpeting adorns the upper and basement levels. The kitchen is a culinary haven with quartz countertops, stainless steel appliances, and a spacious pantry. Upstairs boasts three large bedrooms and the primary bedroom features a walk-in closet and ensuite bathroom with quartz countertops. The second-level laundry adds convenience. You will also find a second level open loft area which leads out to a private balcony. Inside entry to the double car garage ensures easy access. The fully finished basement provides versatile living space. This beautifully finished property is vacant and ready for quick possession. 24 hour irrevocable on all offers. (id:50133)
Open House
This property has open houses!
2:00 pm
Ends at:4:00 pm
2:00 pm
Ends at:4:00 pm
Property Details
| MLS® Number | 1370091 |
| Property Type | Single Family |
| Neigbourhood | Richmond |
| Amenities Near By | Public Transit, Recreation Nearby, Shopping |
| Parking Space Total | 2 |
Building
| Bathroom Total | 3 |
| Bedrooms Above Ground | 3 |
| Bedrooms Total | 3 |
| Appliances | Refrigerator, Dishwasher, Dryer, Microwave Range Hood Combo, Stove, Washer |
| Basement Development | Finished |
| Basement Type | Full (finished) |
| Constructed Date | 2021 |
| Cooling Type | Central Air Conditioning |
| Exterior Finish | Siding |
| Fireplace Present | Yes |
| Fireplace Total | 1 |
| Flooring Type | Wall-to-wall Carpet, Hardwood, Tile |
| Foundation Type | Poured Concrete |
| Half Bath Total | 1 |
| Heating Fuel | Natural Gas |
| Heating Type | Forced Air |
| Stories Total | 2 |
| Type | Row / Townhouse |
| Utility Water | Municipal Water |
Parking
| Attached Garage |
Land
| Acreage | No |
| Land Amenities | Public Transit, Recreation Nearby, Shopping |
| Sewer | Municipal Sewage System |
| Size Depth | 72 Ft ,2 In |
| Size Frontage | 25 Ft |
| Size Irregular | 24.96 Ft X 72.14 Ft |
| Size Total Text | 24.96 Ft X 72.14 Ft |
| Zoning Description | Residential |
Rooms
| Level | Type | Length | Width | Dimensions |
|---|---|---|---|---|
| Second Level | Primary Bedroom | 13'5" x 13'0" | ||
| Second Level | 3pc Ensuite Bath | Measurements not available | ||
| Second Level | Other | Measurements not available | ||
| Second Level | Bedroom | 9'6" x 11'2" | ||
| Second Level | Bedroom | 9'6" x 11'0" | ||
| Second Level | Loft | 9'2" x 13'11" | ||
| Second Level | 3pc Bathroom | Measurements not available | ||
| Second Level | Laundry Room | Measurements not available | ||
| Lower Level | Recreation Room | 17'10" x 23'1" | ||
| Main Level | Living Room | 12'1" x 20'4" | ||
| Main Level | Foyer | Measurements not available | ||
| Main Level | Kitchen | 11'6" x 10'3" | ||
| Main Level | 2pc Bathroom | Measurements not available |
https://www.realtor.ca/real-estate/26307432/6347-perth-street-ottawa-richmond
Contact Us
Contact us for more information

Dave Robertson
Salesperson
lifereg.ca
5 Corvus Court
Ottawa, Ontario K2E 7Z4
(855) 484-6042
(613) 733-3435

