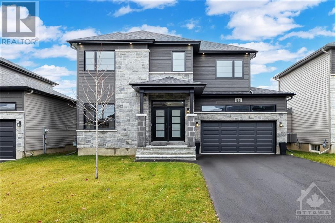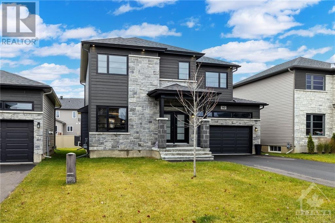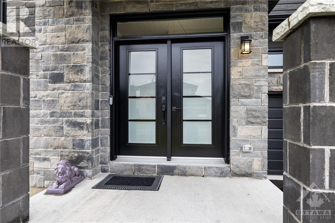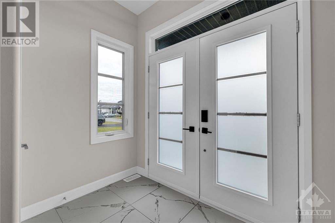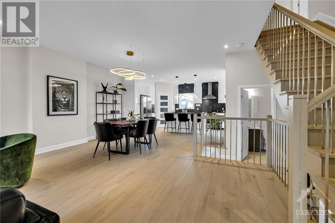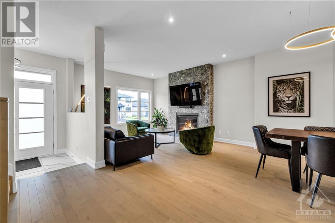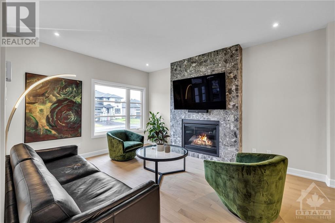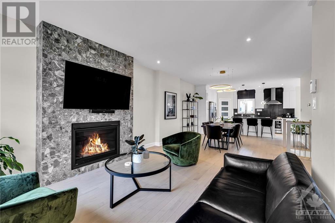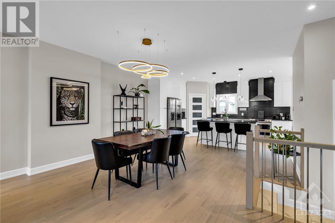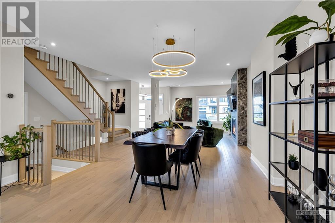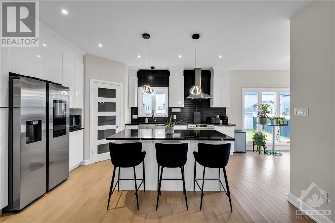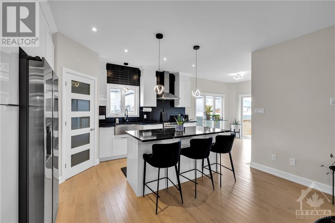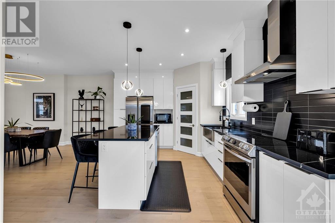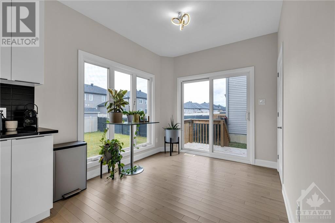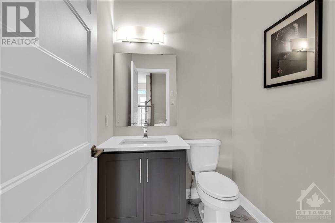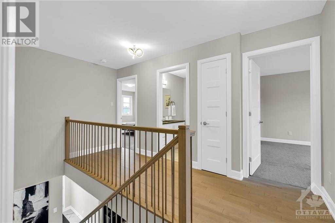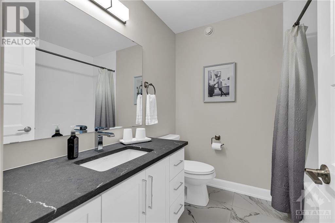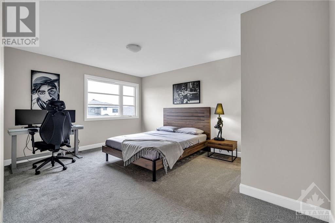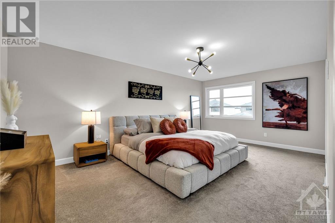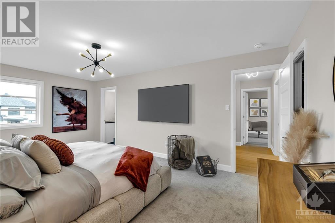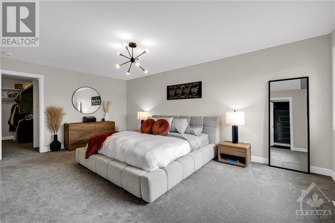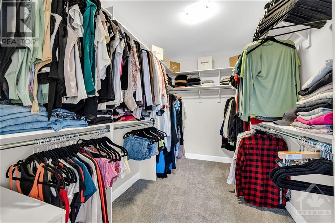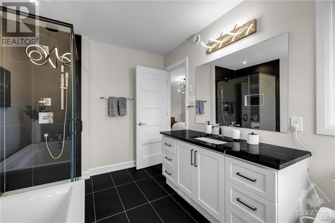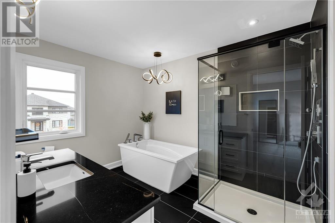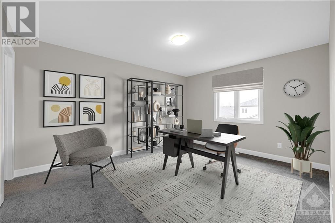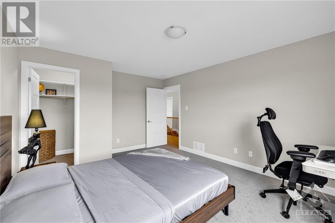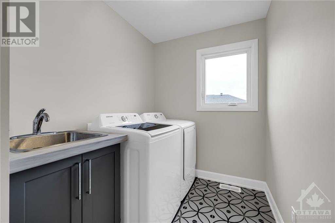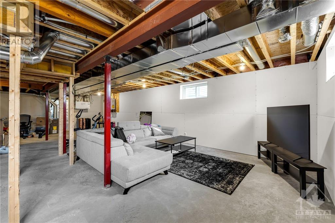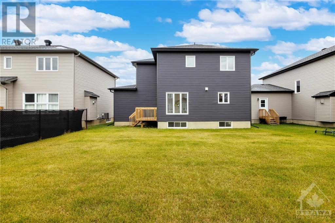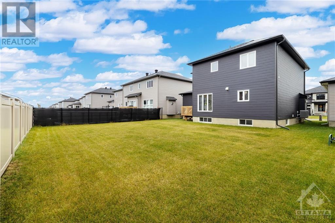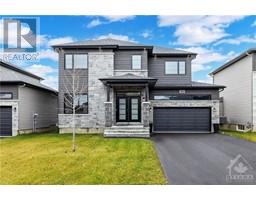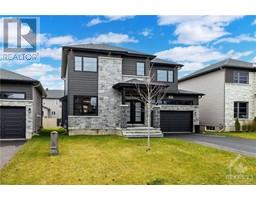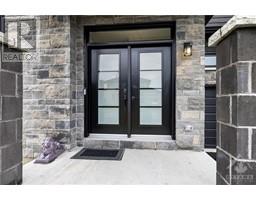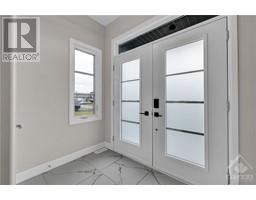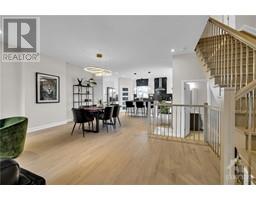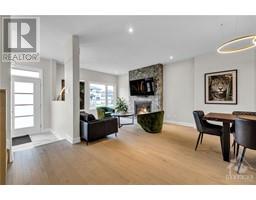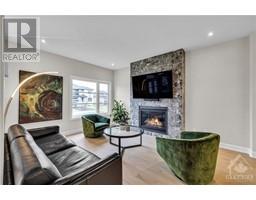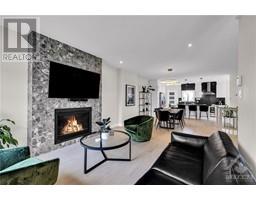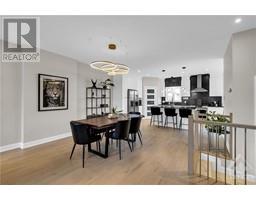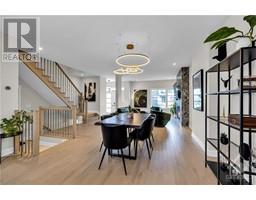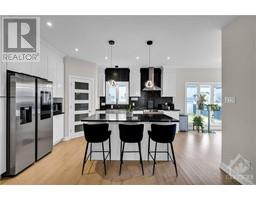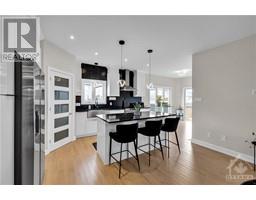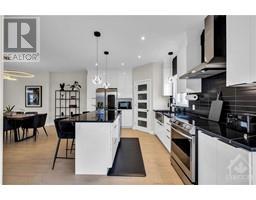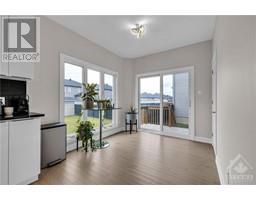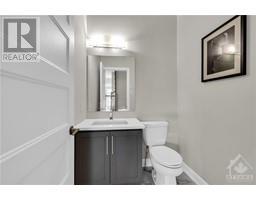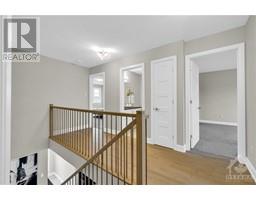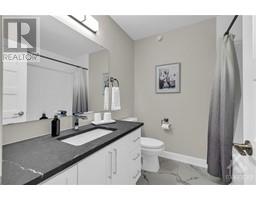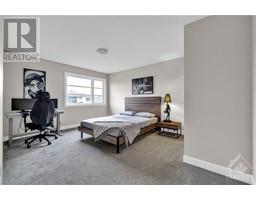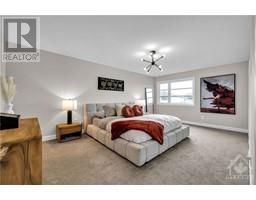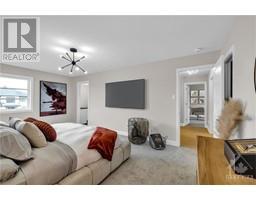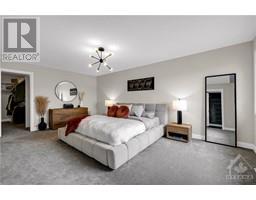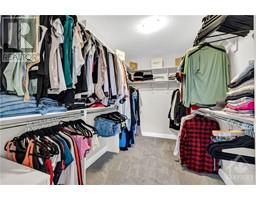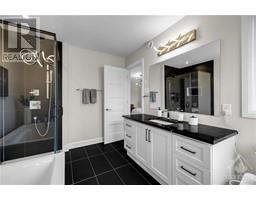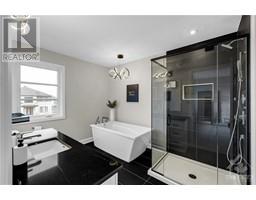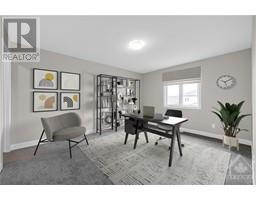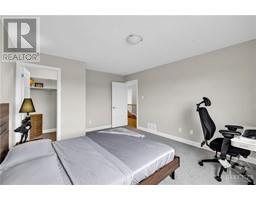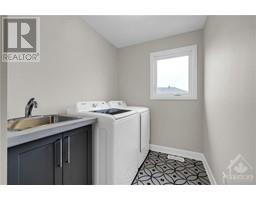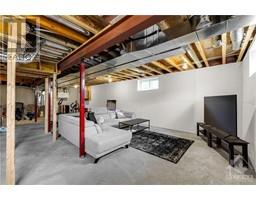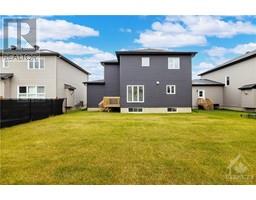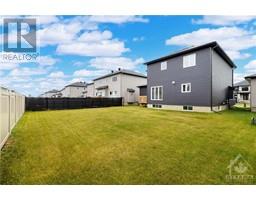636 Misty Street Russell, Ontario K4R 1E7
$864,999
This stunning, modern home offers the perfect blend of contemporary design, luxurious features and a serene living environment. Nestled in the highly desired neighbourhood of Sunset Flats in Russell, this property boasts 3 spacious bedrooms. Loaded with 70k worth of upgrades. Upon entering, you'll be greeted by an open concept floor plan. A tremendous amount of tasteful upgrades such as upgraded floor tiles in the foyer, 9 ft ceilings on the main level, modern fireplace wall tile, upgraded light fixtures, the sleek, gourmet kitchen is a chef's delight, with top of the line stainless steel appliances, upgraded and modern cabinetry, ample storage, and a large island with upgraded quartz countertops. The primary bedroom is a true retreat. It features a generous walk-in closet and a luxurious, fully upgraded en-suit bathroom complete with modern fixtures, a soaking tub, and a separate glass enclosed shower. 2 large bedrooms, a full bathroom, and a convenient laundry room. (id:50133)
Property Details
| MLS® Number | 1369348 |
| Property Type | Single Family |
| Neigbourhood | Village of Russell |
| Amenities Near By | Recreation Nearby |
| Parking Space Total | 6 |
Building
| Bathroom Total | 3 |
| Bedrooms Above Ground | 3 |
| Bedrooms Total | 3 |
| Appliances | Refrigerator, Dishwasher, Dryer, Hood Fan, Stove, Washer |
| Basement Development | Partially Finished |
| Basement Type | Full (partially Finished) |
| Constructed Date | 2022 |
| Construction Style Attachment | Detached |
| Cooling Type | Central Air Conditioning |
| Exterior Finish | Stone, Siding |
| Flooring Type | Hardwood |
| Foundation Type | Poured Concrete |
| Half Bath Total | 1 |
| Heating Fuel | Natural Gas |
| Heating Type | Forced Air |
| Stories Total | 2 |
| Type | House |
| Utility Water | Municipal Water |
Parking
| Attached Garage |
Land
| Acreage | No |
| Land Amenities | Recreation Nearby |
| Sewer | Municipal Sewage System |
| Size Depth | 109 Ft ,10 In |
| Size Frontage | 50 Ft |
| Size Irregular | 49.99 Ft X 109.82 Ft |
| Size Total Text | 49.99 Ft X 109.82 Ft |
| Zoning Description | Residential |
Rooms
| Level | Type | Length | Width | Dimensions |
|---|---|---|---|---|
| Second Level | Primary Bedroom | 12'2" x 19'1" | ||
| Second Level | Bedroom | 12'2" x 12'10" | ||
| Second Level | Bedroom | 11'9" x 14'7" | ||
| Main Level | Living Room | 12'1" x 15'0" | ||
| Main Level | Kitchen | 15'0" x 11'3" | ||
| Main Level | Dining Room | 13'0" x 11'8" |
https://www.realtor.ca/real-estate/26282654/636-misty-street-russell-village-of-russell
Contact Us
Contact us for more information

Amir Salehi
Salesperson
482 Preston Street
Ottawa, Ontario K1S 4N8
(613) 231-3000
www.avenuenorth.ca

