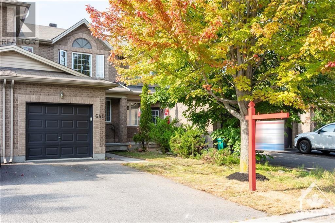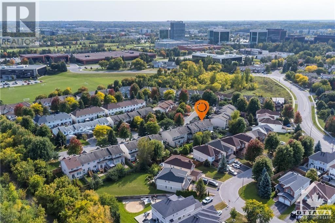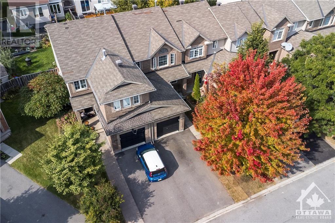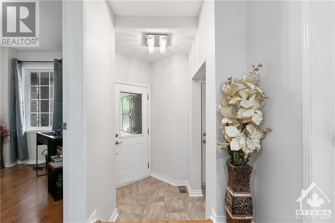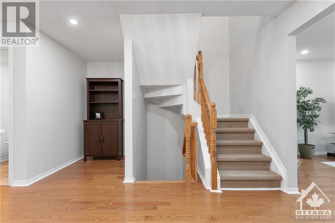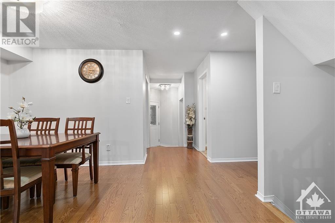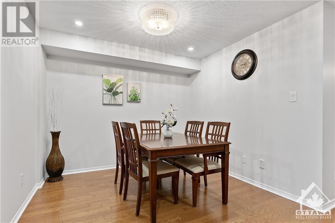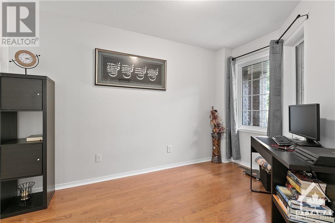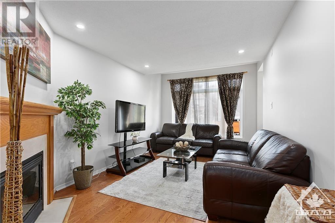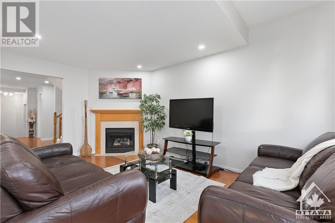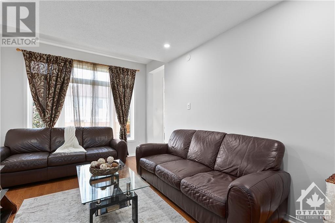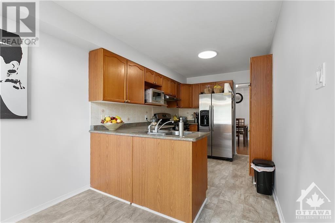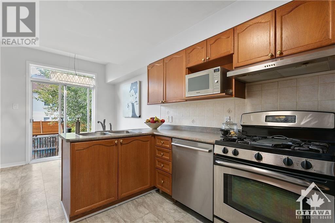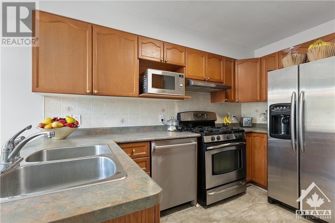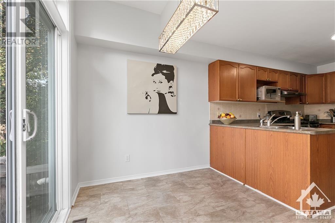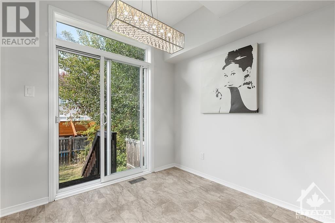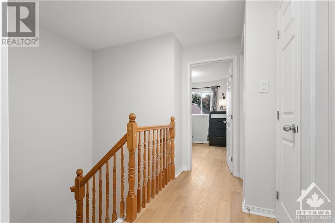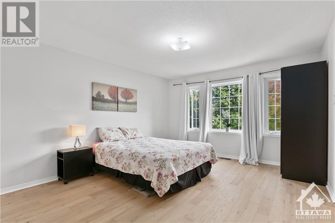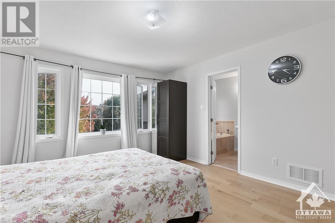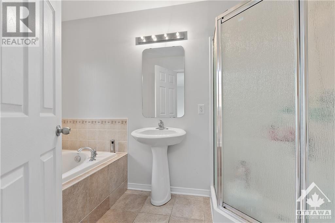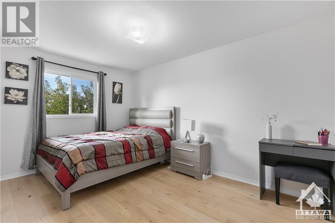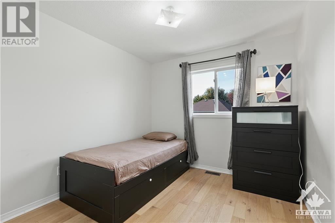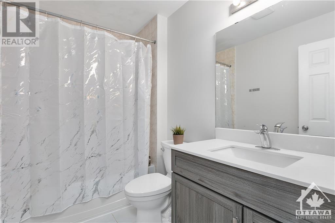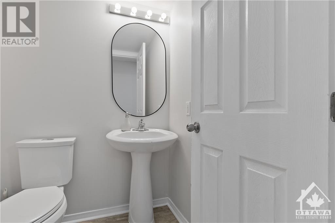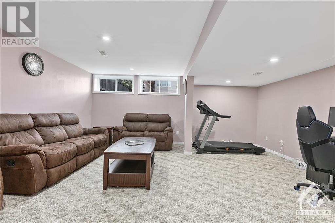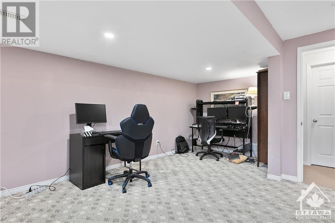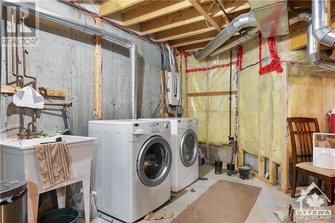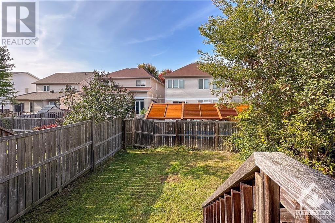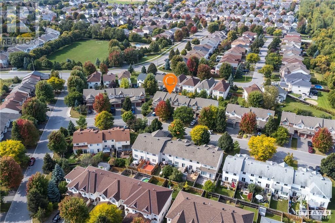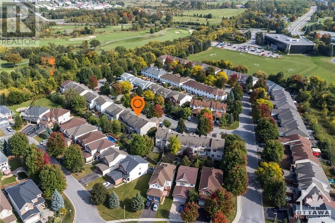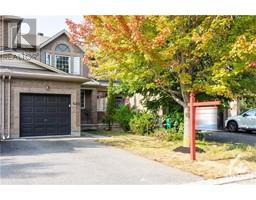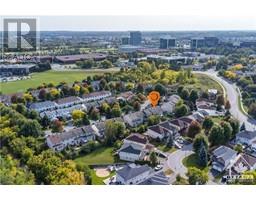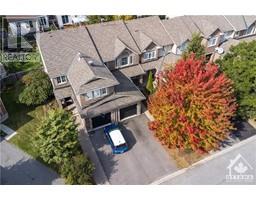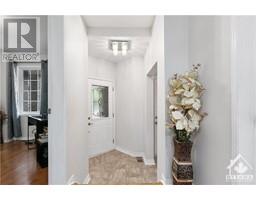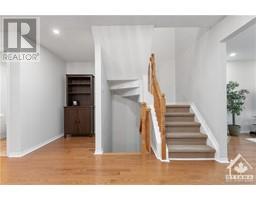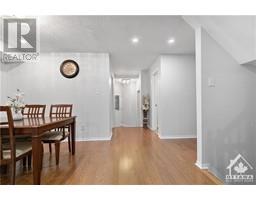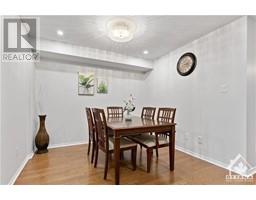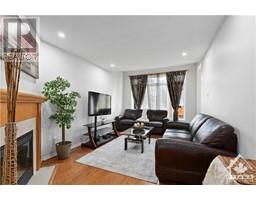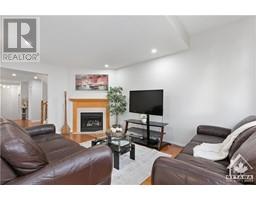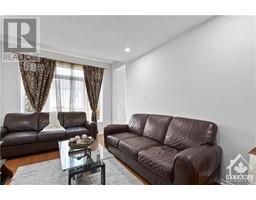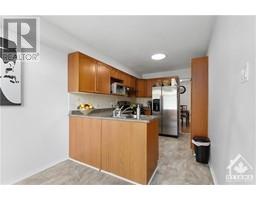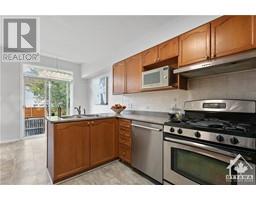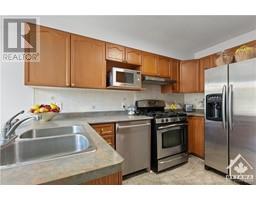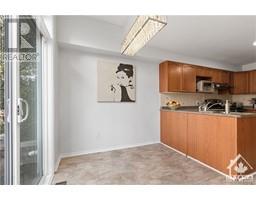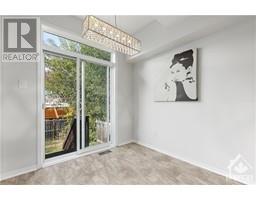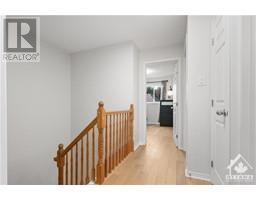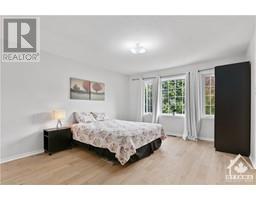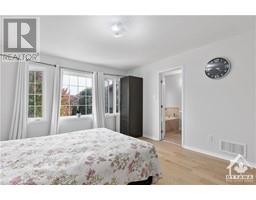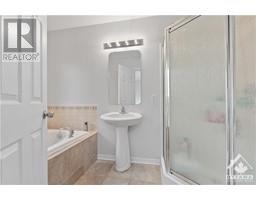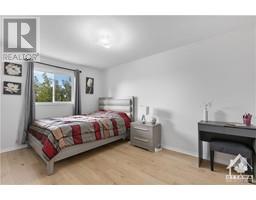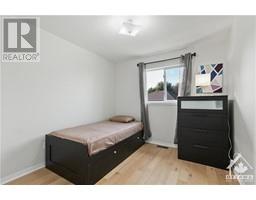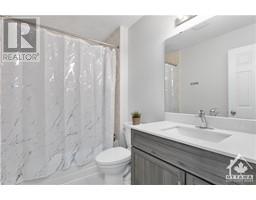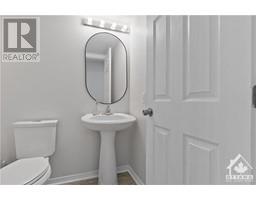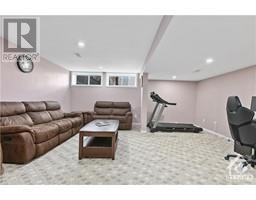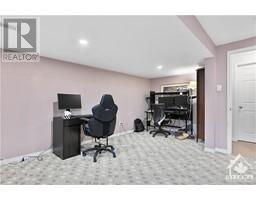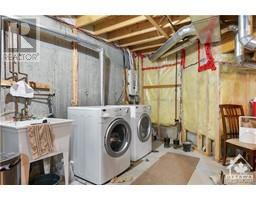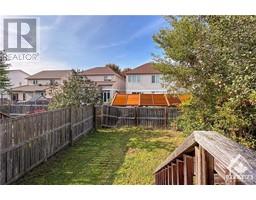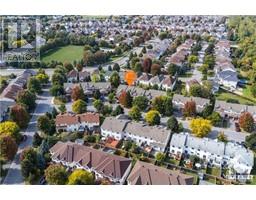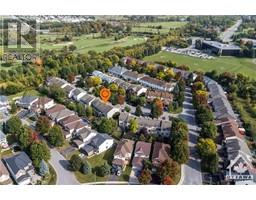640 Aberfoyle Circle Ottawa, Ontario K2K 3R3
$549,000
OPEN HOUSE Dec 3rd 2-4 pm Nestled in Briarbrook’s tranquil & family-friendly community,Charming 3-bed townhome w an office/den is moments away from Canada’s largest technology park.Seamlessly blending comfort & convenience, it boasts an elegant living room w a fireplace, a separate dining area & a kitchen equipped w SS appliances, Gas stove & a dedicated breakfast area.With three well-sized bedrooms, a den for work/office space & three baths, it offers ample space for your family. The large finished basement adds functionality to the stylish design.Modern hardwood flooring graces the 1st & 2nd floors & fresh paint ensures a move-in-ready, pristine appearance.Bright & spacious design allows natural light to fill the interior,creating a warm & inviting atmosphere.Take advantage of its location near Ottawa’s finest schools,Kanata Centrum,public transit,the 417 HWY, parks, and more! Offers to be presented on Monday dec 4th at 2pm,however, Seller has the right to accept preemptive offers. (id:50133)
Open House
This property has open houses!
2:00 pm
Ends at:4:00 pm
Property Details
| MLS® Number | 1370486 |
| Property Type | Single Family |
| Neigbourhood | MORGANS GRANT |
| Amenities Near By | Golf Nearby, Public Transit, Shopping |
| Community Features | Family Oriented, School Bus |
| Features | Park Setting, Private Setting |
| Parking Space Total | 3 |
Building
| Bathroom Total | 3 |
| Bedrooms Above Ground | 4 |
| Bedrooms Total | 4 |
| Appliances | Refrigerator, Dishwasher, Dryer, Stove, Washer |
| Basement Development | Finished |
| Basement Type | Full (finished) |
| Constructed Date | 2006 |
| Cooling Type | Central Air Conditioning |
| Exterior Finish | Brick |
| Fire Protection | Smoke Detectors |
| Fireplace Present | Yes |
| Fireplace Total | 1 |
| Fixture | Drapes/window Coverings |
| Flooring Type | Hardwood |
| Foundation Type | Poured Concrete |
| Half Bath Total | 1 |
| Heating Fuel | Natural Gas |
| Heating Type | Forced Air |
| Stories Total | 2 |
| Type | Row / Townhouse |
| Utility Water | Municipal Water |
Parking
| Attached Garage |
Land
| Acreage | No |
| Fence Type | Fenced Yard |
| Land Amenities | Golf Nearby, Public Transit, Shopping |
| Landscape Features | Landscaped |
| Sewer | Municipal Sewage System |
| Size Depth | 108 Ft ,7 In |
| Size Frontage | 20 Ft |
| Size Irregular | 19.99 Ft X 108.59 Ft |
| Size Total Text | 19.99 Ft X 108.59 Ft |
| Zoning Description | Res |
Rooms
| Level | Type | Length | Width | Dimensions |
|---|---|---|---|---|
| Second Level | 4pc Ensuite Bath | 8’5” x 4’4” | ||
| Second Level | 3pc Bathroom | 7’0” x 5’0” | ||
| Second Level | Bedroom | 9’6” x 14’6” | ||
| Second Level | Bedroom | 9’6” x 10’6” | ||
| Basement | Family Room | 18’6” x 16’10” | ||
| Main Level | Living Room/fireplace | 10’6” x 16’10” | ||
| Main Level | Kitchen | 8’4” x 11’0” | ||
| Main Level | Dining Room | 13’9” x 10’0” | ||
| Main Level | Den | 8’6” x 12’0” | ||
| Main Level | Primary Bedroom | 13’1” x 14’2” | ||
| Main Level | Other | 8’4” x 8’4” |
Utilities
| Electricity | Available |
https://www.realtor.ca/real-estate/26317380/640-aberfoyle-circle-ottawa-morgans-grant
Contact Us
Contact us for more information
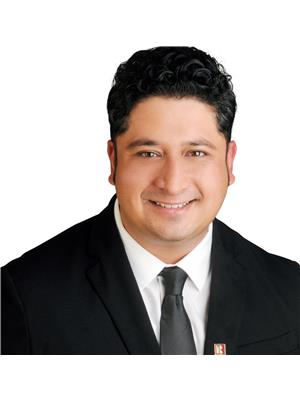
Murtaza Siddiqui
Salesperson
www.hamidriahi.com
791 Montreal Road
Ottawa, ON K1K 0S9
(613) 860-7355
(613) 745-7976

