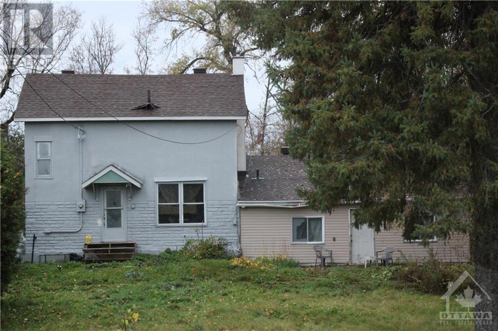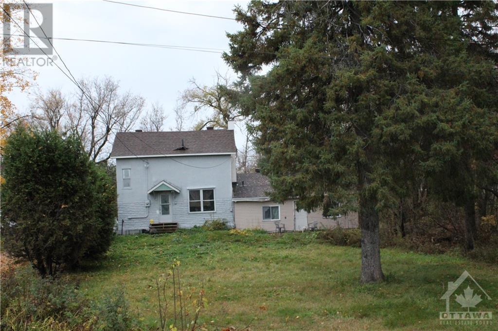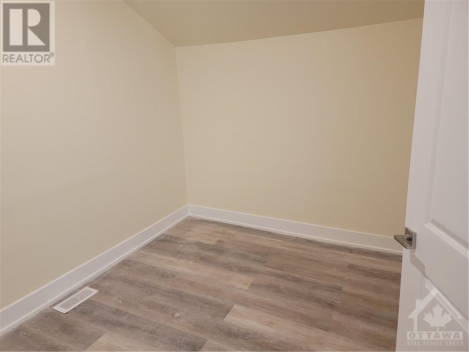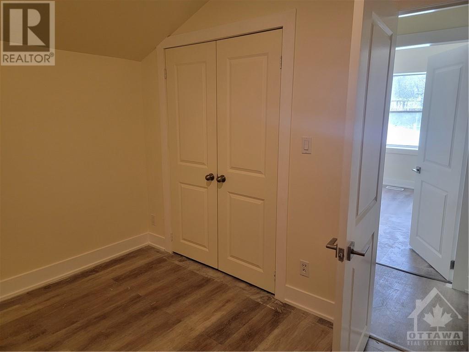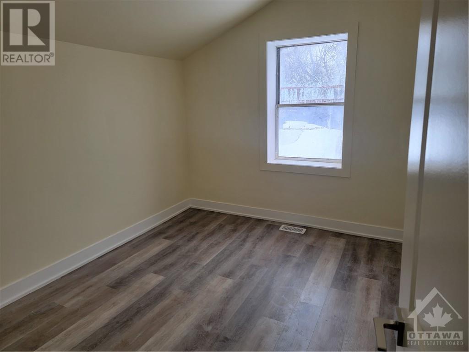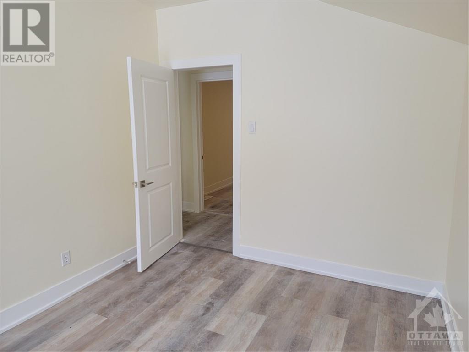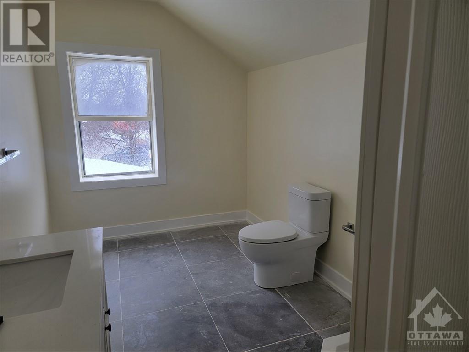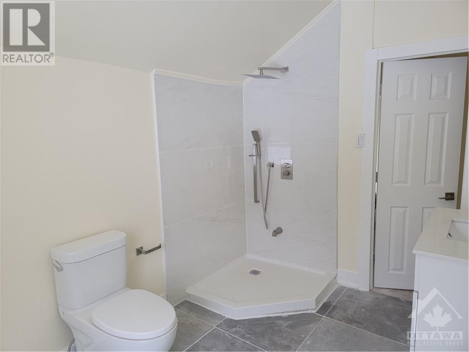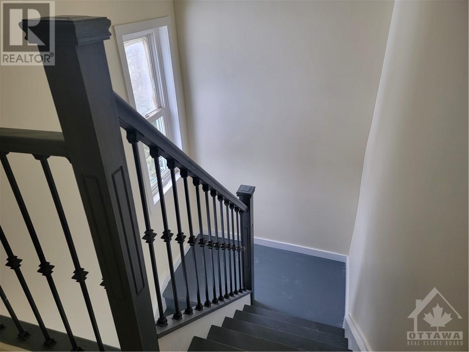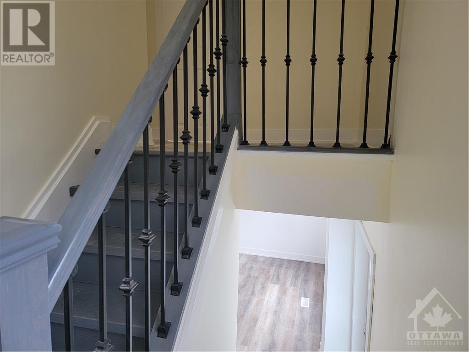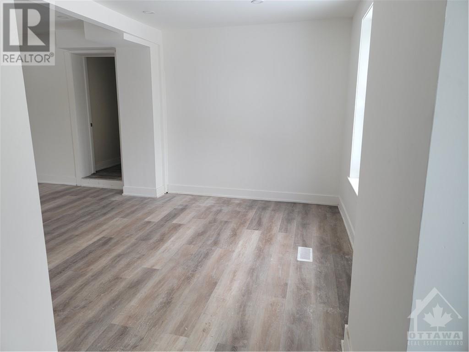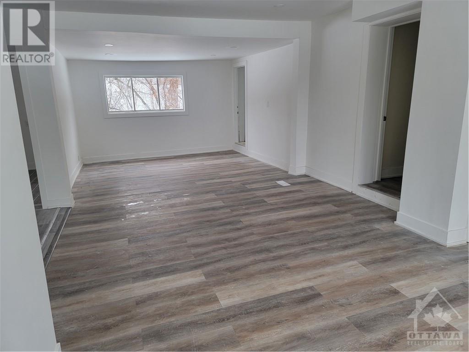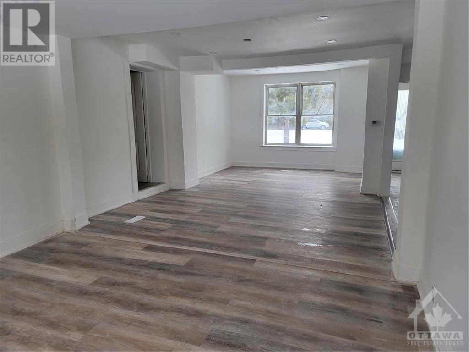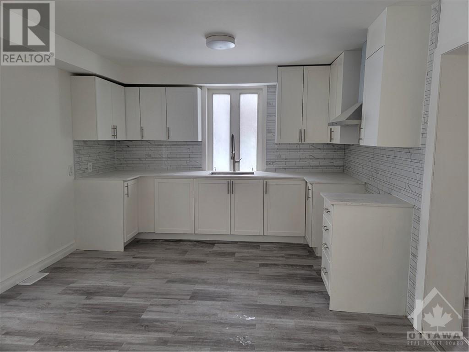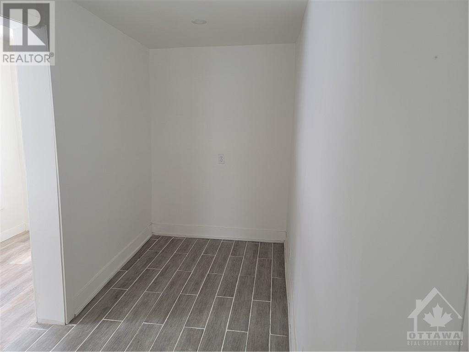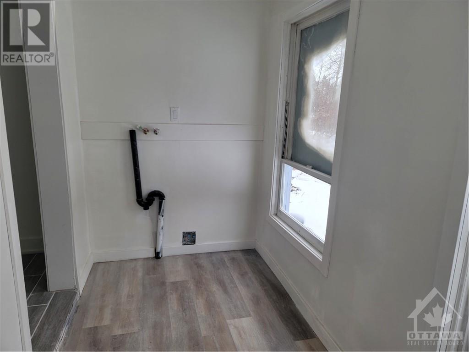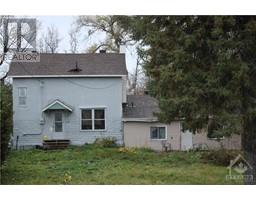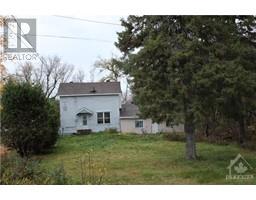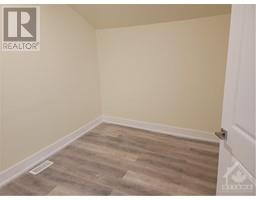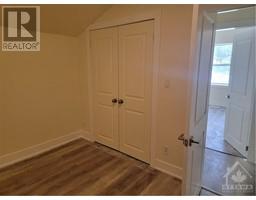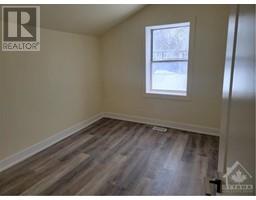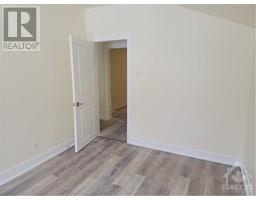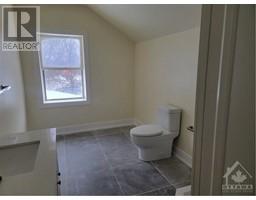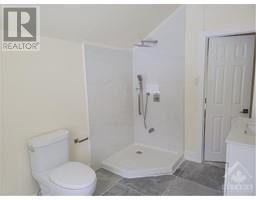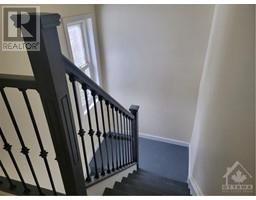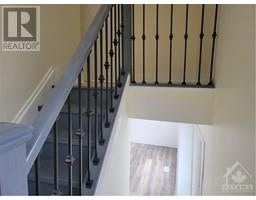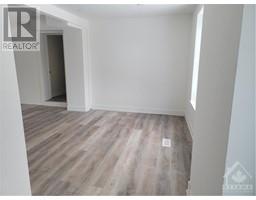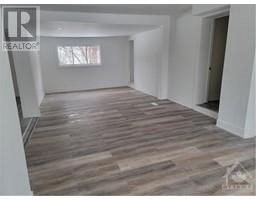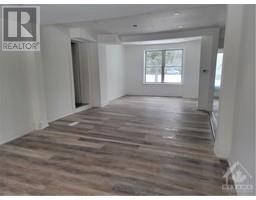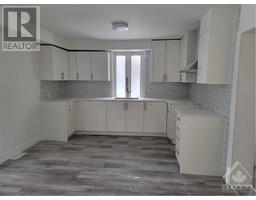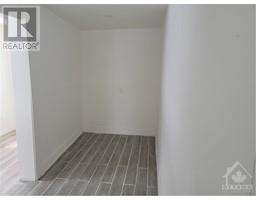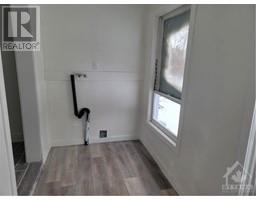6434 Bank Street Ottawa, Ontario K4P 1J5
$449,999
Welcome to 6434 Bank Street. Enjoy you private lot (almost half and acre) Investment Oppertunity as well as first time home owner. Get in on this deal as home prices are not sliding and this one is priced to sell. Tenants are treating this one like its theirs. All new floors, walls, cabinets, Bathrooms and Kitchen. Lots of space for storage and very large living room, kitchen and dining. The Primary Bedroom is huge. This is your opportunity to get a most valuable property for less then you would have imagined 2 years ago. This one will not last. (id:50133)
Property Details
| MLS® Number | 1366675 |
| Property Type | Single Family |
| Neigbourhood | Greely |
| Amenities Near By | Airport, Golf Nearby |
| Communication Type | Cable Internet Access |
| Features | Private Setting, Treed, Wooded Area |
| Parking Space Total | 6 |
| Road Type | Paved Road |
Building
| Bathroom Total | 2 |
| Bedrooms Above Ground | 2 |
| Bedrooms Total | 2 |
| Appliances | Refrigerator, Dryer, Hood Fan, Stove, Washer |
| Basement Development | Unfinished |
| Basement Type | Full (unfinished) |
| Constructed Date | 1965 |
| Construction Material | Concrete Block |
| Construction Style Attachment | Detached |
| Cooling Type | None |
| Exterior Finish | Brick, Vinyl |
| Fire Protection | Smoke Detectors |
| Fixture | Drapes/window Coverings |
| Flooring Type | Mixed Flooring |
| Foundation Type | Block |
| Heating Fuel | Propane |
| Heating Type | Forced Air |
| Stories Total | 2 |
| Type | House |
| Utility Water | Drilled Well |
Parking
| Oversize | |
| Gravel | |
| Surfaced |
Land
| Acreage | No |
| Land Amenities | Airport, Golf Nearby |
| Landscape Features | Partially Landscaped |
| Sewer | Septic System |
| Size Depth | 2216 Ft |
| Size Frontage | 90 Ft ,3 In |
| Size Irregular | 0.45 |
| Size Total | 0.45 Ac |
| Size Total Text | 0.45 Ac |
| Zoning Description | Ru |
Rooms
| Level | Type | Length | Width | Dimensions |
|---|---|---|---|---|
| Second Level | 3pc Bathroom | 7'7" x 11'0" | ||
| Second Level | Office | 8'4" x 11'6" | ||
| Second Level | Bedroom | 9'2" x 11'0" | ||
| Basement | Recreation Room | 16'0" x 19'11" | ||
| Basement | Workshop | 8'8" x 20'5" | ||
| Main Level | Foyer | 4'3" x 5'6" | ||
| Main Level | Living Room | 12'2" x 18'9" | ||
| Main Level | Primary Bedroom | 16'11" x 21'5" | ||
| Main Level | Hobby Room | 7'5" x 21'5" | ||
| Main Level | Laundry Room | 5'3" x 10'6" | ||
| Main Level | Kitchen | 10'2" x 11'6" | ||
| Main Level | Pantry | 5'6" x 10'9" | ||
| Main Level | Dining Room | 10'10" x 11'2" | ||
| Main Level | 3pc Bathroom | 7'9" x 10'10" |
https://www.realtor.ca/real-estate/26212561/6434-bank-street-ottawa-greely
Contact Us
Contact us for more information

Anthony Bassile
Salesperson
Anthony Bassile-Soldit
610 Bronson Avenue
Ottawa, ON K1S 4E6
(613) 236-5959
(613) 236-1515
www.hallmarkottawa.com

Franco Ippolito
Salesperson
www.BuyOttawa.com
Franco Ippolito Realtor
Franco Ippolito
Franco Ippolito
610 Bronson Avenue
Ottawa, ON K1S 4E6
(613) 236-5959
(613) 236-1515
www.hallmarkottawa.com

