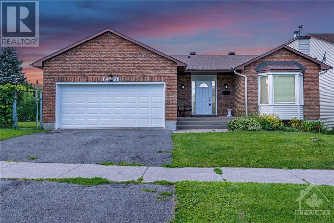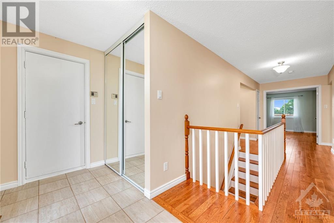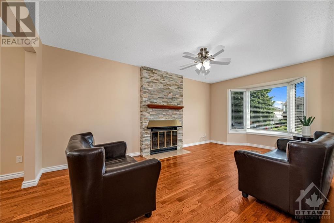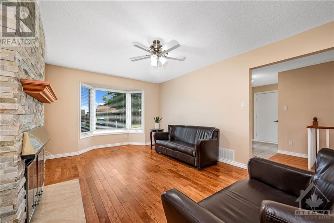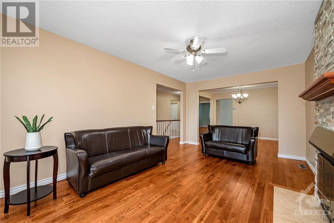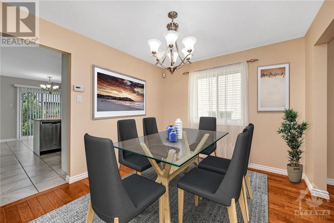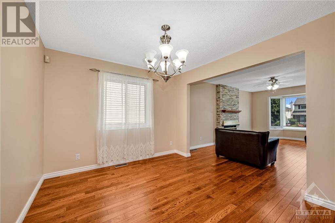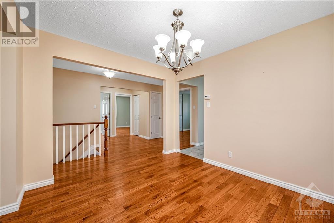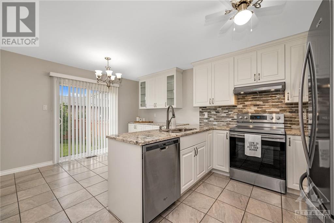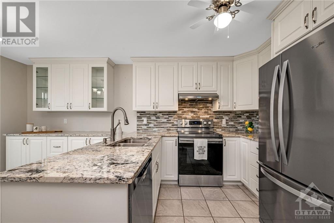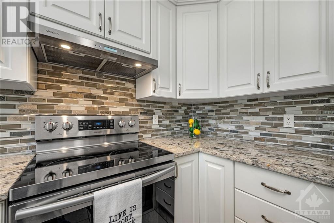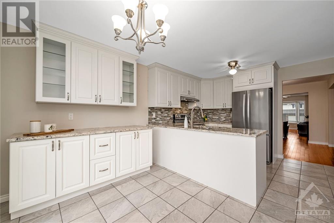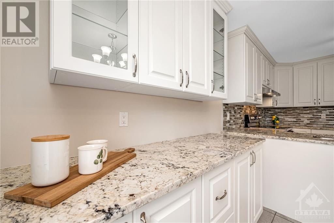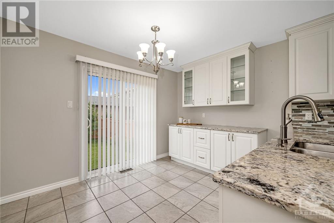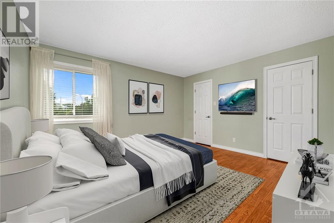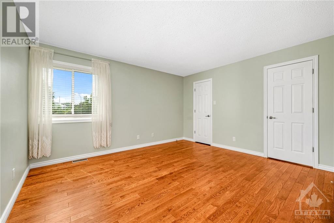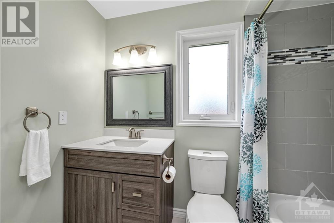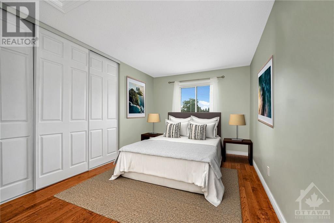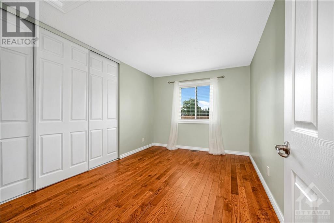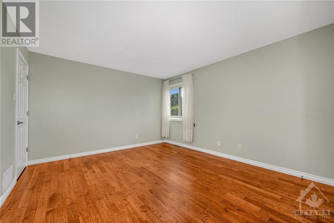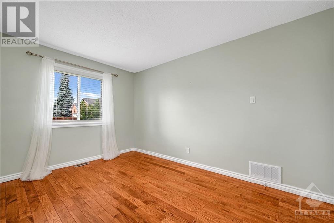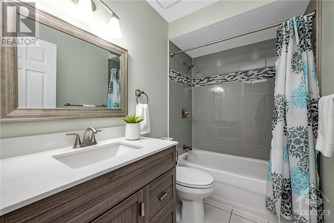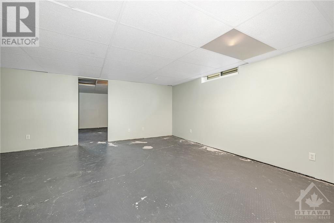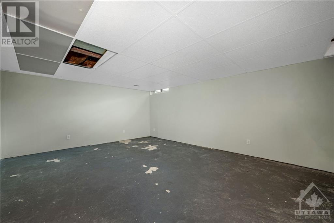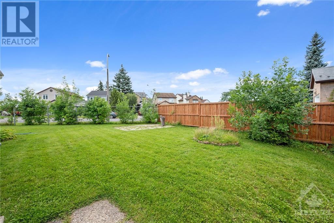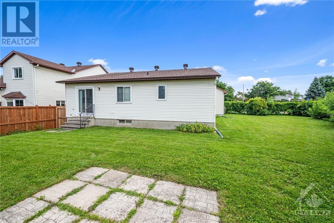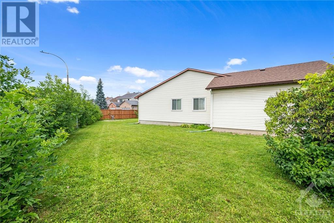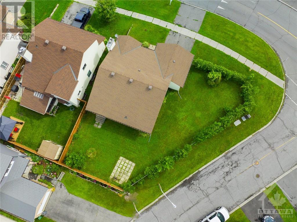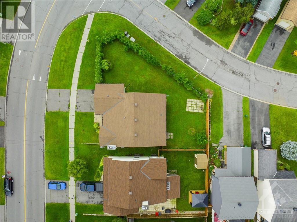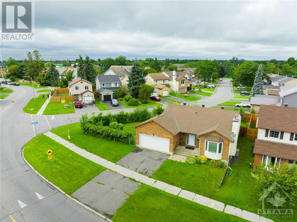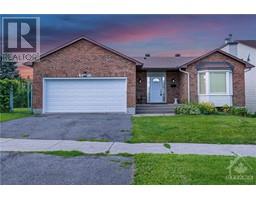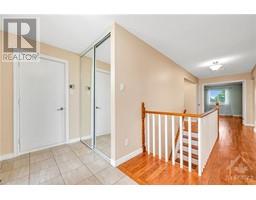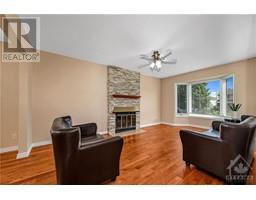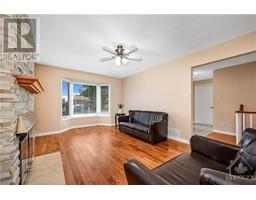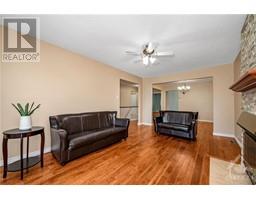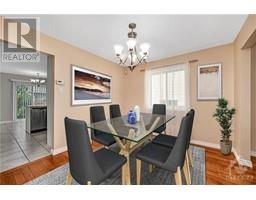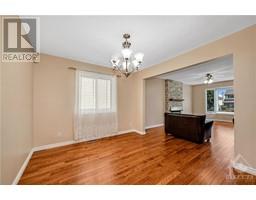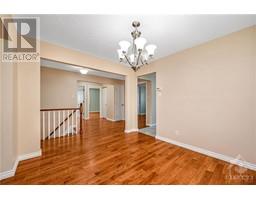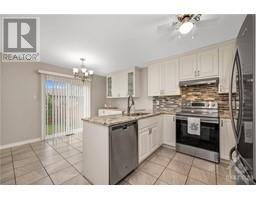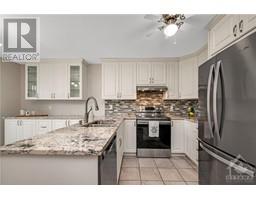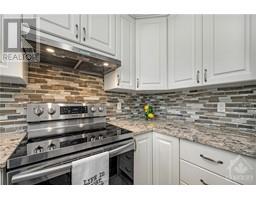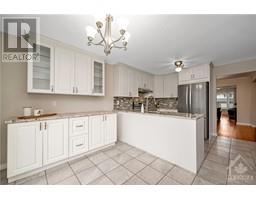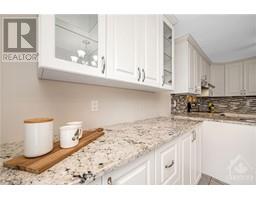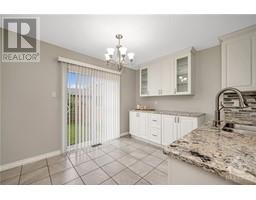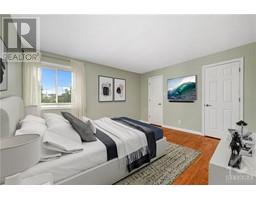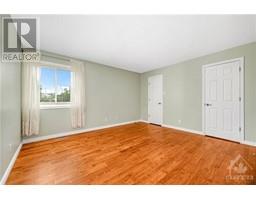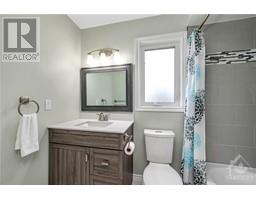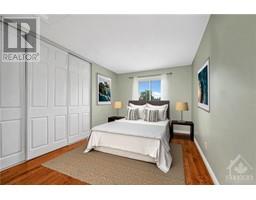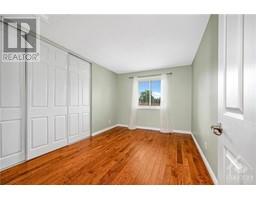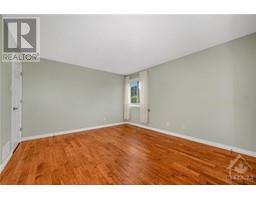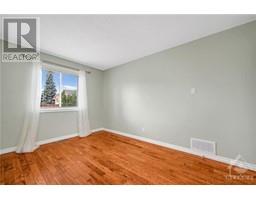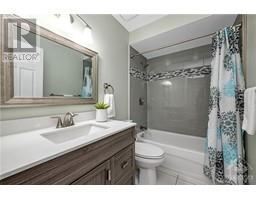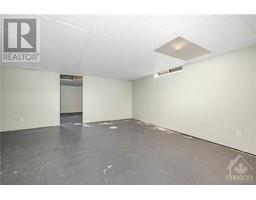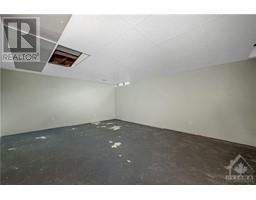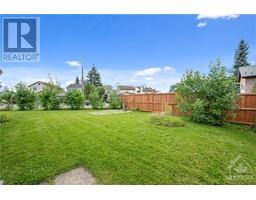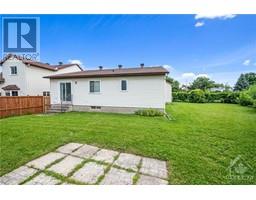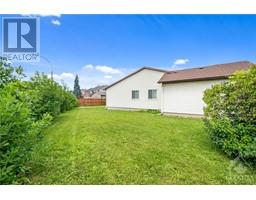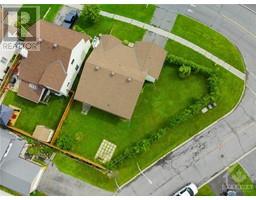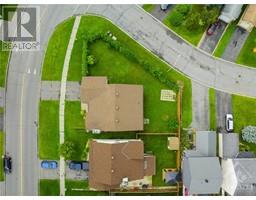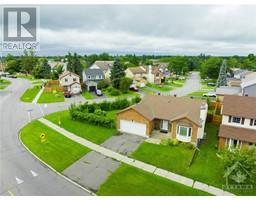6450 Viseneau Drive Ottawa, Ontario K1C 5G9
$759,900
Situated on a generous corner lot in the sought-after Chateauneuf neighbourhood, this 3 bedroom bungalow offers not just a home, but a lifestyle. Hardwood floors flow seamlessly throughout the entire bungalow, infusing the principal rooms with classic elegance. The beautifully updated and timeless eat-in kitchen is adorned with striking granite counters, an abundance of cabinetry and patio doors that lead to the sun filled, fenced backyard. A spacious living room with a wood burning fireplace invites you to unwind in a relaxed atmosphere and a separate formal dining room beckons for gatherings and special occasions. The large primary bedroom complete with a stylish 4pc ensuite and WIC is complemented by a generous second bedroom, perfect for weekend guests or a home office and an updated full bathroom. A partially finished basement awaits your creativity. Immerse yourself in the convenience of being close to shopping, restaurants, parks, and transit. Some photos virtually staged. (id:50133)
Property Details
| MLS® Number | 1360248 |
| Property Type | Single Family |
| Neigbourhood | Chateauneuf |
| Amenities Near By | Public Transit, Recreation Nearby, Shopping |
| Community Features | Adult Oriented, Family Oriented |
| Features | Corner Site, Automatic Garage Door Opener |
| Parking Space Total | 4 |
Building
| Bathroom Total | 2 |
| Bedrooms Above Ground | 3 |
| Bedrooms Total | 3 |
| Appliances | Refrigerator, Dishwasher, Hood Fan, Stove |
| Architectural Style | Bungalow |
| Basement Development | Unfinished |
| Basement Type | Full (unfinished) |
| Constructed Date | 1985 |
| Construction Style Attachment | Detached |
| Cooling Type | Central Air Conditioning |
| Exterior Finish | Brick, Siding |
| Fireplace Present | Yes |
| Fireplace Total | 1 |
| Fixture | Ceiling Fans |
| Flooring Type | Hardwood, Tile |
| Foundation Type | Poured Concrete |
| Heating Fuel | Natural Gas |
| Heating Type | Forced Air |
| Stories Total | 1 |
| Type | House |
| Utility Water | Municipal Water |
Parking
| Attached Garage | |
| Inside Entry |
Land
| Acreage | No |
| Fence Type | Fenced Yard |
| Land Amenities | Public Transit, Recreation Nearby, Shopping |
| Sewer | Municipal Sewage System |
| Size Frontage | 83 Ft ,9 In |
| Size Irregular | 83.73 Ft X 0 Ft (irregular Lot) |
| Size Total Text | 83.73 Ft X 0 Ft (irregular Lot) |
| Zoning Description | Residential |
Rooms
| Level | Type | Length | Width | Dimensions |
|---|---|---|---|---|
| Lower Level | Laundry Room | Measurements not available | ||
| Lower Level | Utility Room | Measurements not available | ||
| Main Level | Foyer | Measurements not available | ||
| Main Level | Living Room | 18'11" x 11'1" | ||
| Main Level | Dining Room | 11'3" x 10'1" | ||
| Main Level | Kitchen | 11'2" x 8'11" | ||
| Main Level | Eating Area | 11'2" x 7'10" | ||
| Main Level | Primary Bedroom | 13'9" x 12'2" | ||
| Main Level | 4pc Ensuite Bath | Measurements not available | ||
| Main Level | Other | Measurements not available | ||
| Main Level | Bedroom | 10'2" x 9'11" | ||
| Main Level | Bedroom | 13'0" x 9'0" | ||
| Main Level | Full Bathroom | Measurements not available |
https://www.realtor.ca/real-estate/26052831/6450-viseneau-drive-ottawa-chateauneuf
Contact Us
Contact us for more information
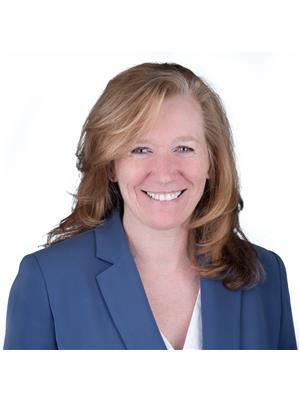
Sue Fox
Salesperson
www.choosefox.com
www.facebook.com/choosefox/
1180 Place D'orleans Dr Unit 3
Ottawa, Ontario K1C 7K3
(613) 837-0000
(613) 837-0005
www.remaxaffiliates.ca

Geoff Walker
Salesperson
www.walkerottawa.com
www.facebook.com/walkerottawa/
twitter.com/walkerottawa?lang=en
222 Somerset Street W, Unit A
Ottawa, Ontario K2P 0A7
(613) 422-2055
(613) 721-5556
www.walkerottawa.com

