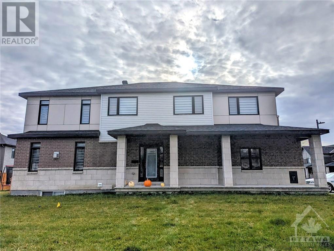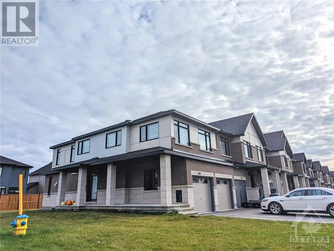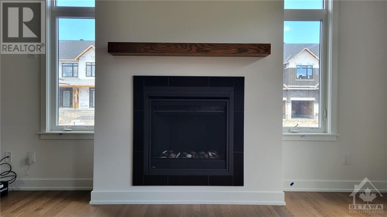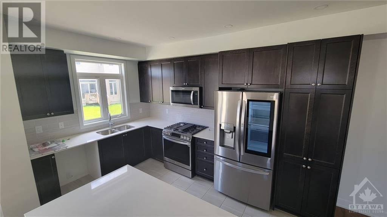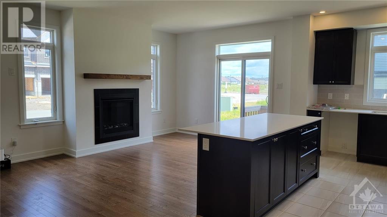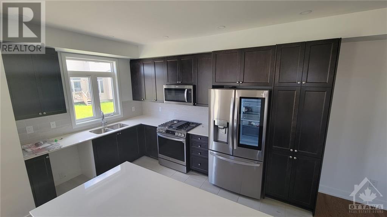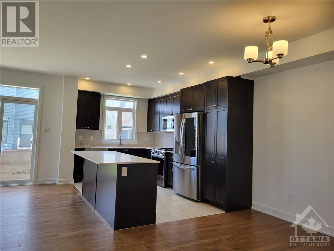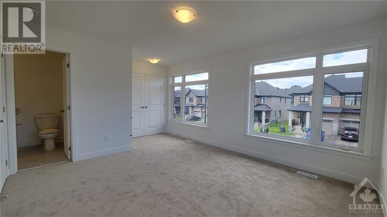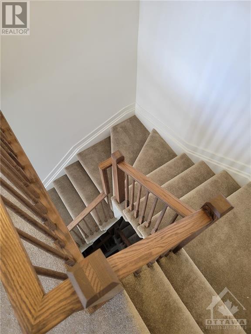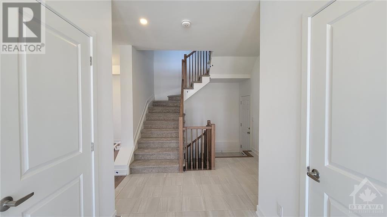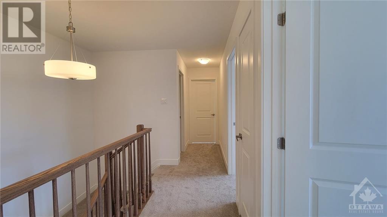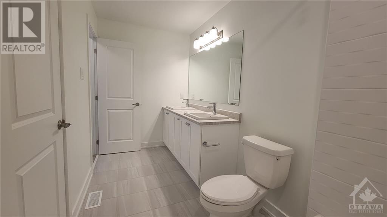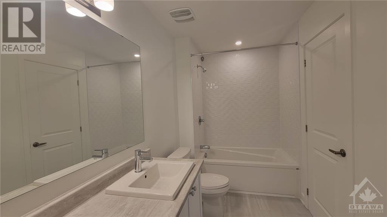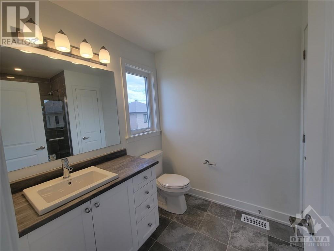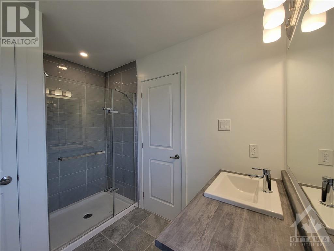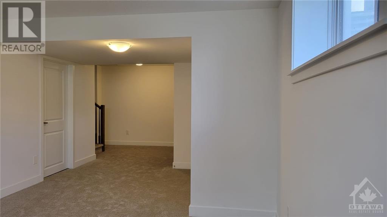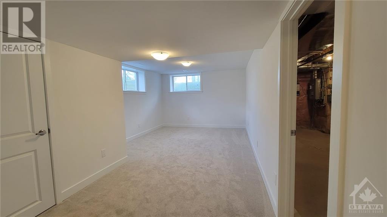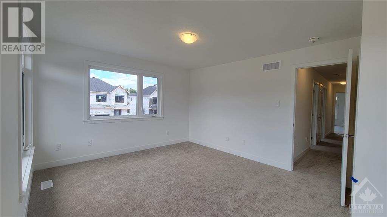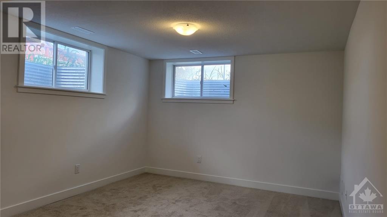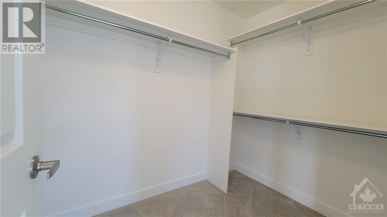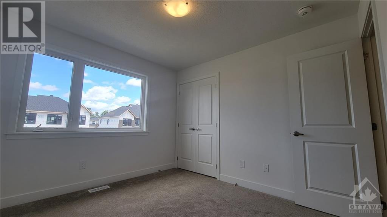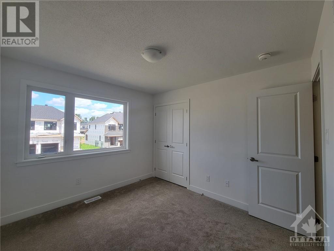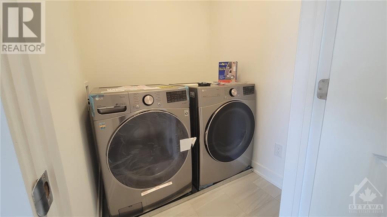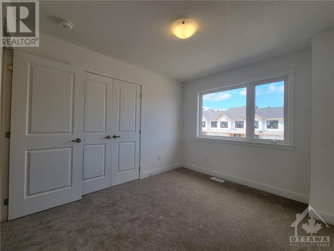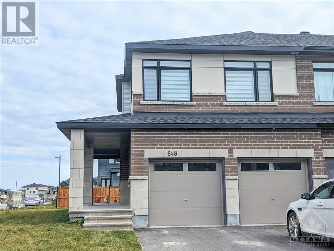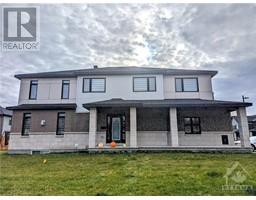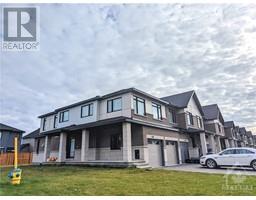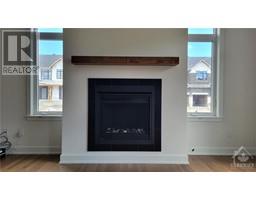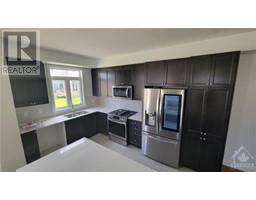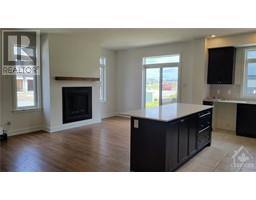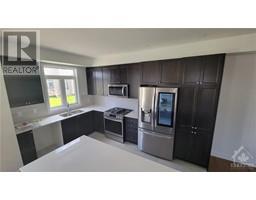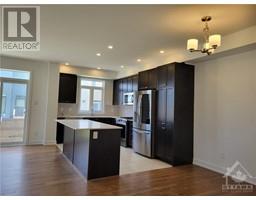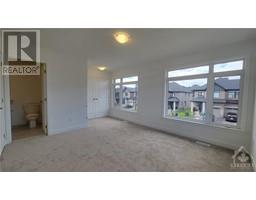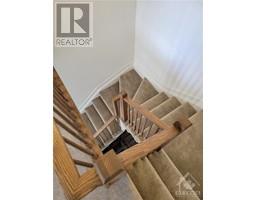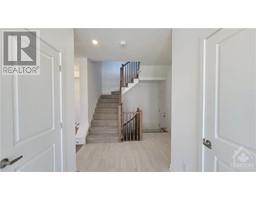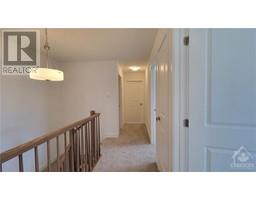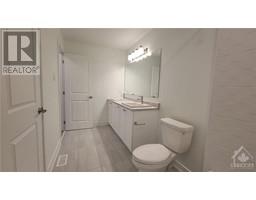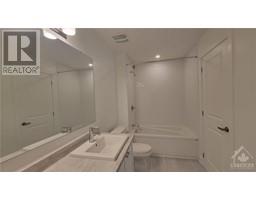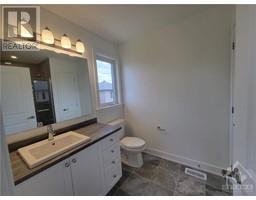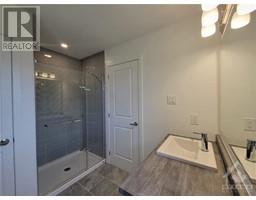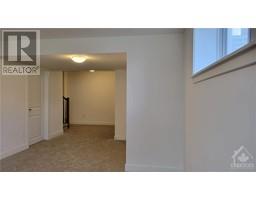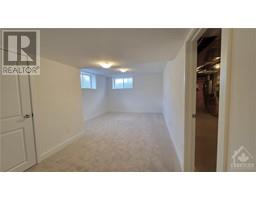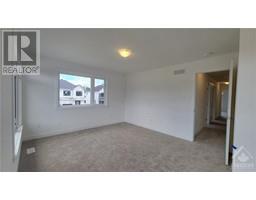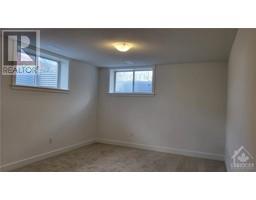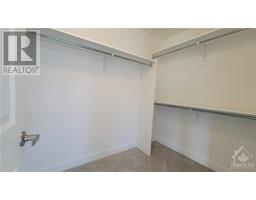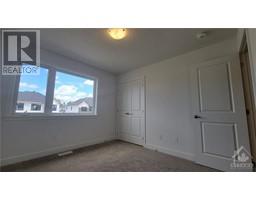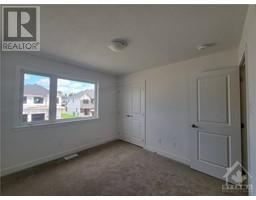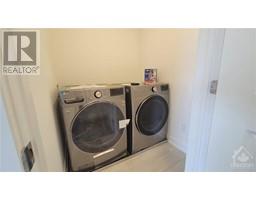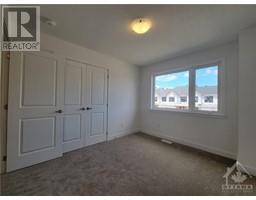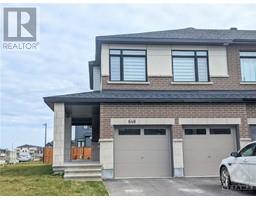648 Rathburn Lane Ottawa, Ontario K1T 0V9
$2,950 Monthly
MUCH SPACIOUS CLARIDGE'S CARLTON MODEL NEWER BUILT END UNIT WITH 4 BED ROOMS AVAILABLE FOR DECEMBER OCCUPANCY. LARGER SUN FILLED KITCHEN WITH UPGRADED QUARTS COUNTER TOP ISLAND,LOTS OF CABINETS, ALL NEW STAINESS STEEL APPLIANCES,POT LIGHTS AND MUCH MORE. YOU WILL BE WELCOMED TO THE UPSTAIR'S MASTER BED ROOM WITH BREATH TAKING ENSUITE,WALK-IN CLOSET WITH 3 OTHER GORGEOUS BED ROOMS. THIS HOUSE OFFERS UNIQUE DOUBLE GARAGE WITH EXTRA PARKINGS ON DRIVEWAY.FAMILY FRIENDLY NEIGHBOURHOOD, CLOSE TO SCHOOLS,AMENITIES,SHOPPINGS,PUBLIC TRANSPORTATION AND PARKS.NO SMOKING AS PER LANDLORD. PLEASE HAVE RECENT UPDATED PROOF OF INCOME AND CREDIT REPORT WITH ALL APPLICATIONS. THIS UPGRADED HOUSE WILL NOT BE ON THE MARKET FOR A LONGER PERIOD OF TIME AND PLEASE BOOK YOUR SHOWINGS TODAY. 24 Hours Notice required. (id:50133)
Property Details
| MLS® Number | 1367648 |
| Property Type | Single Family |
| Neigbourhood | FINDLAY CREEK |
| Amenities Near By | Public Transit, Recreation Nearby, Shopping |
| Features | Automatic Garage Door Opener |
| Parking Space Total | 4 |
Building
| Bathroom Total | 3 |
| Bedrooms Above Ground | 4 |
| Bedrooms Total | 4 |
| Amenities | Laundry - In Suite |
| Appliances | Refrigerator, Dishwasher, Dryer, Hood Fan, Microwave Range Hood Combo, Stove, Washer |
| Basement Development | Finished |
| Basement Type | Full (finished) |
| Constructed Date | 2022 |
| Cooling Type | Central Air Conditioning |
| Exterior Finish | Stone, Brick, Siding |
| Fireplace Present | Yes |
| Fireplace Total | 1 |
| Flooring Type | Carpet Over Hardwood, Hardwood, Tile |
| Half Bath Total | 1 |
| Heating Fuel | Natural Gas |
| Heating Type | Forced Air |
| Stories Total | 2 |
| Type | Row / Townhouse |
| Utility Water | Municipal Water |
Parking
| Attached Garage |
Land
| Acreage | No |
| Land Amenities | Public Transit, Recreation Nearby, Shopping |
| Sewer | Municipal Sewage System |
| Size Irregular | * Ft X * Ft |
| Size Total Text | * Ft X * Ft |
| Zoning Description | Res. |
Rooms
| Level | Type | Length | Width | Dimensions |
|---|---|---|---|---|
| Second Level | Bedroom | 12'7" x 14'4" | ||
| Second Level | Bedroom | 10'11" x 10'0" | ||
| Second Level | Bedroom | 13'3" x 12'6" | ||
| Second Level | Bedroom | 10'11" x 10'0" | ||
| Basement | Recreation Room | 11'11" x 19'4" | ||
| Main Level | Dining Room | 8'10" x 9'5" | ||
| Main Level | Living Room/fireplace | 11'10" x 20'0" | ||
| Main Level | Kitchen | 8'10" x 13'4" |
https://www.realtor.ca/real-estate/26236310/648-rathburn-lane-ottawa-findlay-creek
Contact Us
Contact us for more information

Uthayan Alex Sivasambu
Broker
1090 Ambleside Drive
Ottawa, Ontario K2B 8G7
(613) 596-4133
(613) 596-5905
www.coldwellbankersarazen.com

