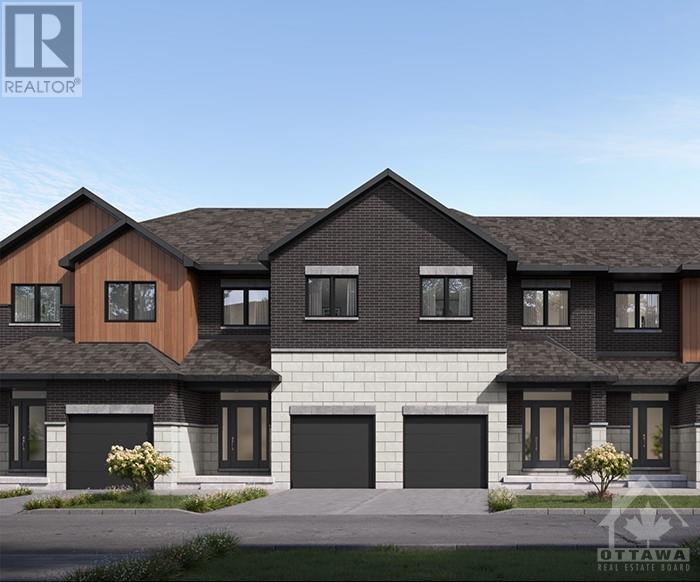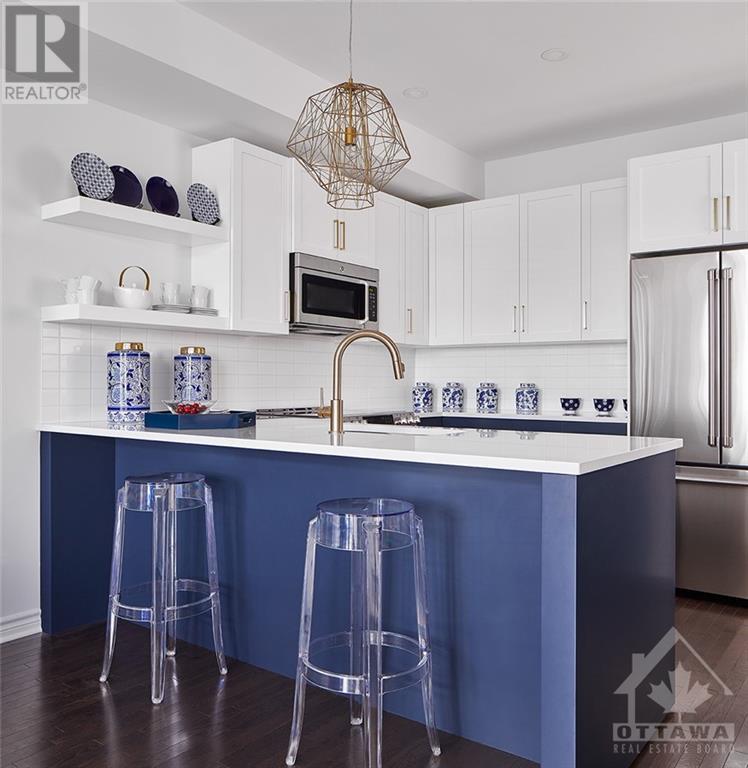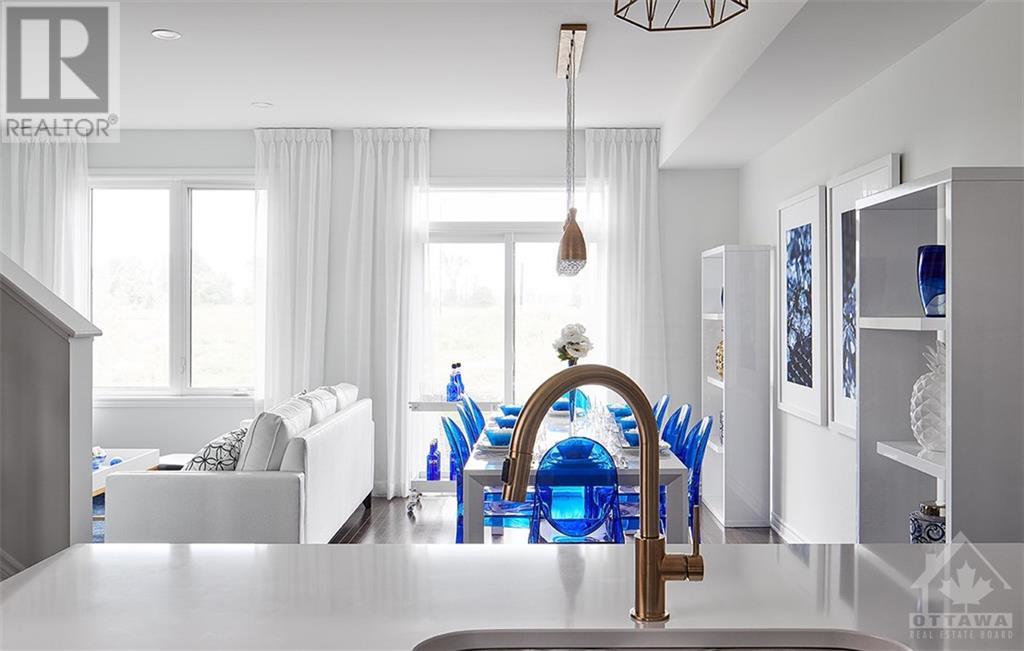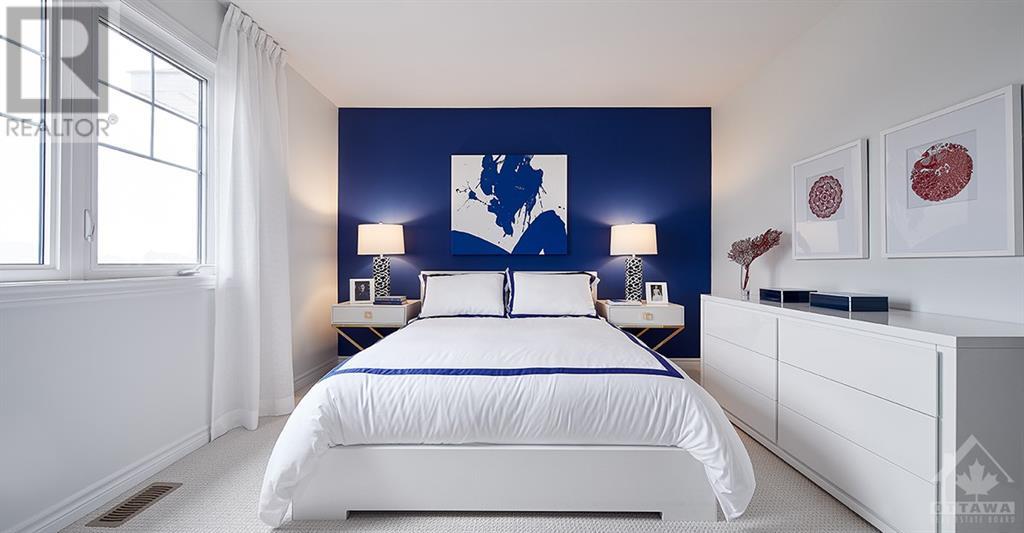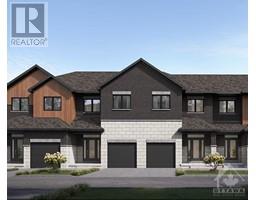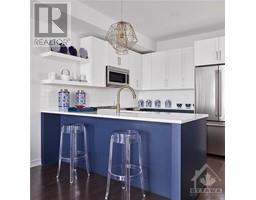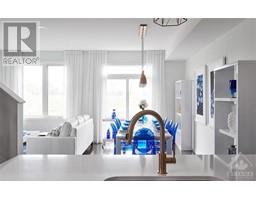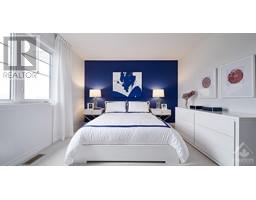65 Esban Drive Ottawa, Ontario K1X 0H3
$579,900
Presenting the charming Harper, a 1,274 sq ft townhome designed for modern living by eQ Homes. This home will boast vinyl plank flooring in the spacious living and dining areas, elegant ceramic flooring in the kitchen and bathrooms, and plush carpeting in the bedrooms. The main level is a welcoming open-concept space that seamlessly integrates your kitchen and convenient breakfast bar with your dining area and adjacent to the living room. On the second level, you'll discover a generous primary bedroom and a walk-in closet, alongside two additional sizable bedrooms and a full bathroom. This high-efficiency home is designed for eco-conscious living, ensuring both comfort and sustainability. Nestled in a prime location, Pathways South provides easy access to transit, nearby shops including grocery stores, restaurants, and pharmacies. Home is under construction – July/August 2024 occupancy. Pictures are of a model home. See sales agent for interior selections. (id:50133)
Property Details
| MLS® Number | 1360265 |
| Property Type | Single Family |
| Neigbourhood | Findlay Creek - Pathways South |
| Amenities Near By | Airport, Public Transit, Recreation Nearby, Shopping |
| Parking Space Total | 2 |
Building
| Bathroom Total | 2 |
| Bedrooms Above Ground | 3 |
| Bedrooms Total | 3 |
| Basement Development | Unfinished |
| Basement Type | Full (unfinished) |
| Constructed Date | 2024 |
| Cooling Type | Central Air Conditioning |
| Exterior Finish | Siding |
| Flooring Type | Wall-to-wall Carpet, Laminate, Ceramic |
| Foundation Type | Poured Concrete |
| Half Bath Total | 1 |
| Heating Fuel | Natural Gas |
| Heating Type | Forced Air |
| Stories Total | 2 |
| Type | Row / Townhouse |
| Utility Water | Municipal Water |
Parking
| Attached Garage |
Land
| Acreage | No |
| Land Amenities | Airport, Public Transit, Recreation Nearby, Shopping |
| Sewer | Municipal Sewage System |
| Size Depth | 104 Ft |
| Size Frontage | 20 Ft |
| Size Irregular | 20 Ft X 104 Ft |
| Size Total Text | 20 Ft X 104 Ft |
| Zoning Description | Residential |
Rooms
| Level | Type | Length | Width | Dimensions |
|---|---|---|---|---|
| Second Level | Primary Bedroom | 14'0" x 11'5" | ||
| Second Level | Bedroom | 9'4" x 10'0" | ||
| Second Level | Bedroom | 9'6" x 8'10" | ||
| Second Level | 4pc Bathroom | Measurements not available | ||
| Main Level | Foyer | Measurements not available | ||
| Main Level | 2pc Bathroom | Measurements not available | ||
| Main Level | Kitchen | 10'0" x 9'6" | ||
| Main Level | Dining Room | 10'8" x 5'6" | ||
| Main Level | Living Room | 18'9" x 11'0" |
https://www.realtor.ca/real-estate/26042746/65-esban-drive-ottawa-findlay-creek-pathways-south
Contact Us
Contact us for more information

Michael Schurter
Broker
buyottawahomes.com
165 Pretoria Avenue
Ottawa, Ontario K1S 1X1
(613) 238-2801
(613) 238-4583

