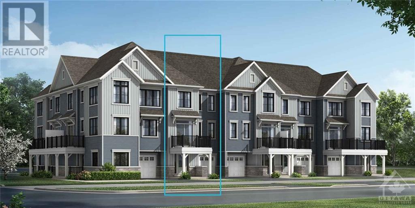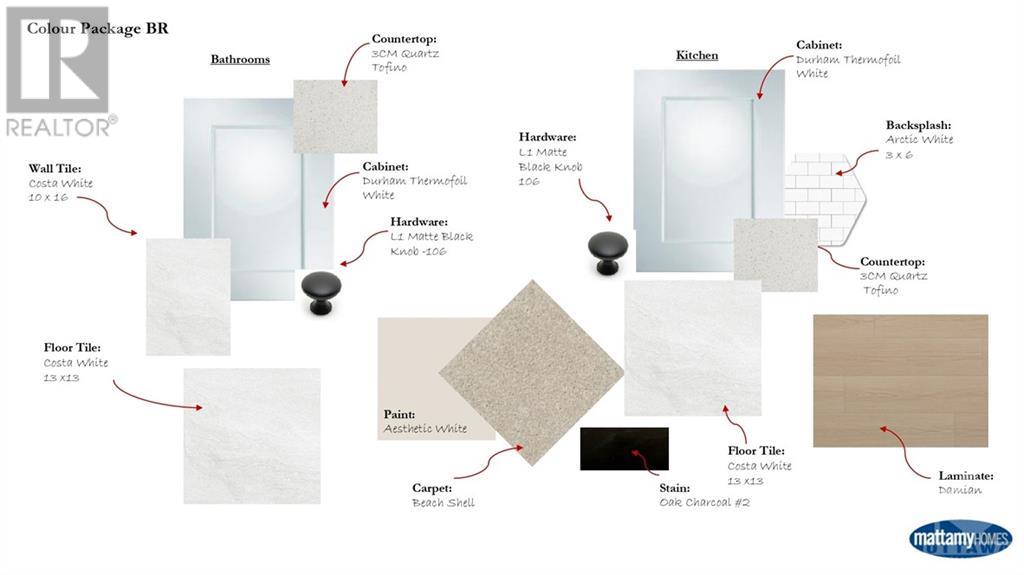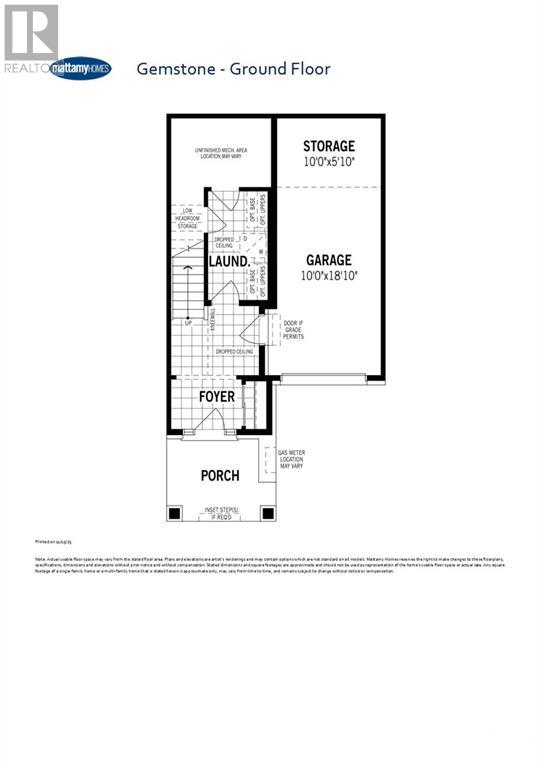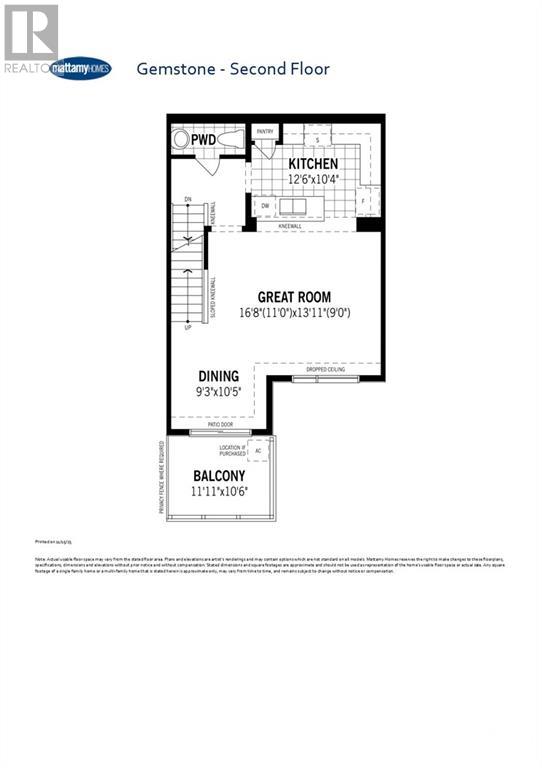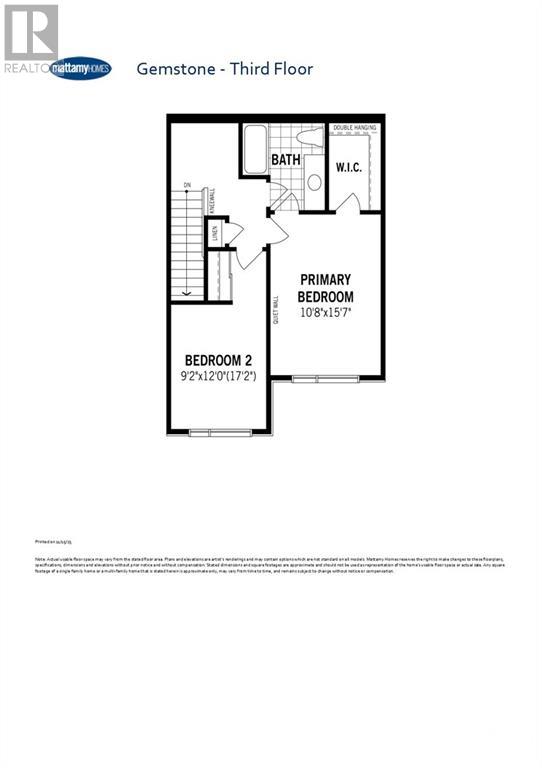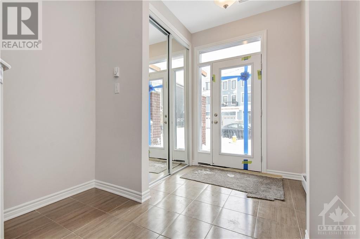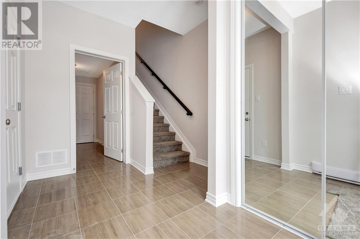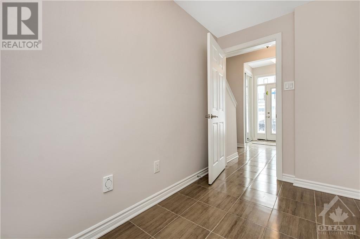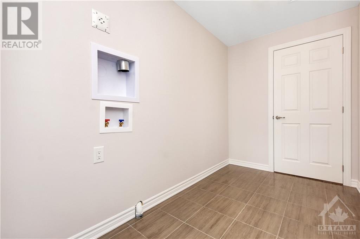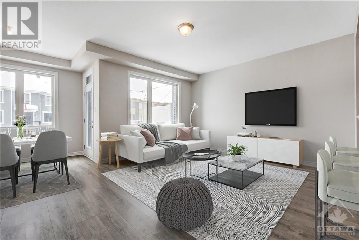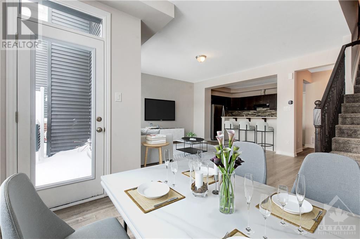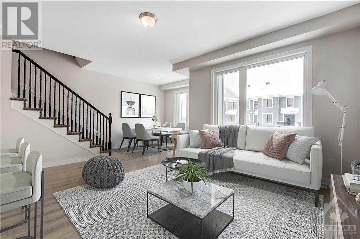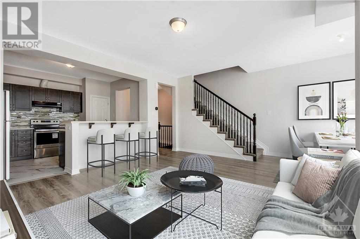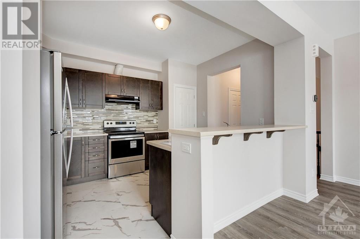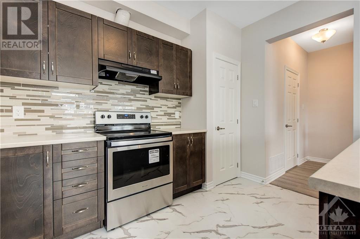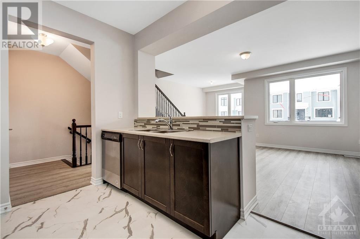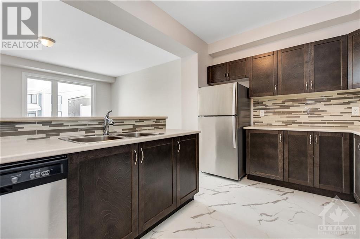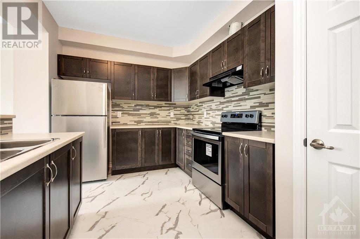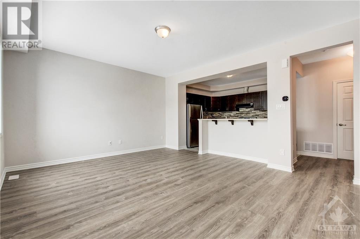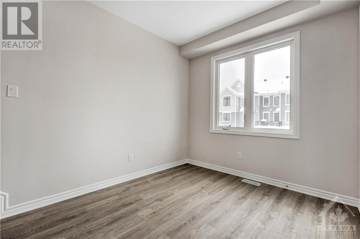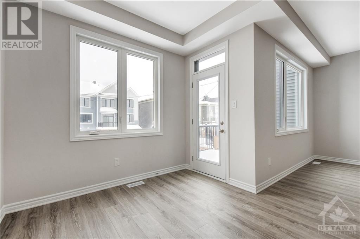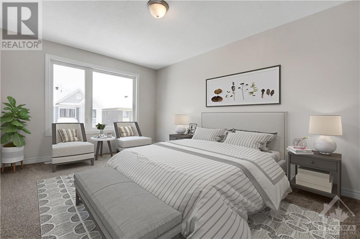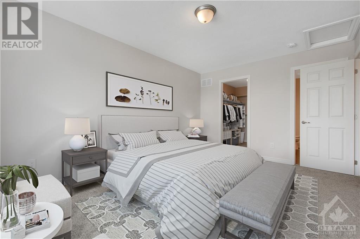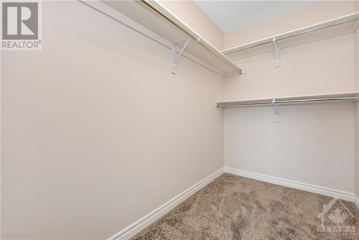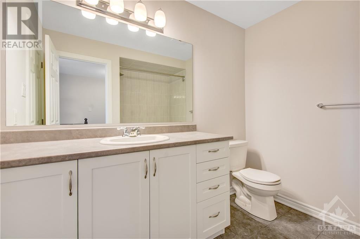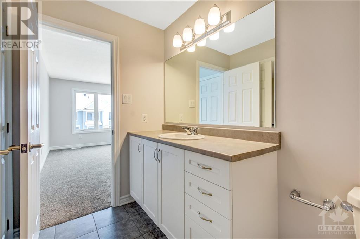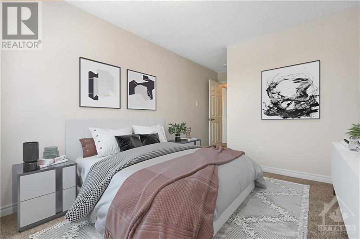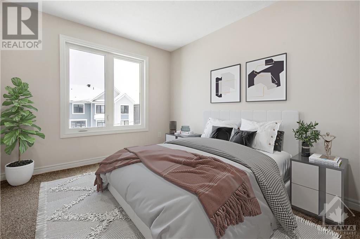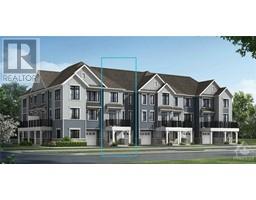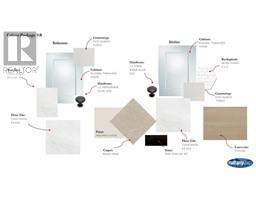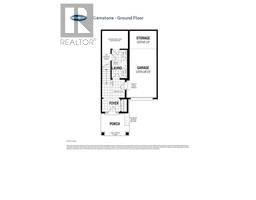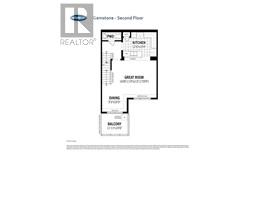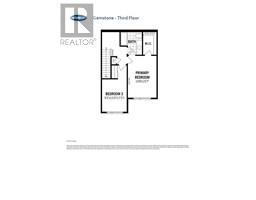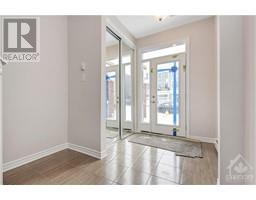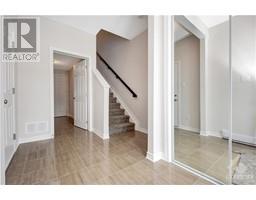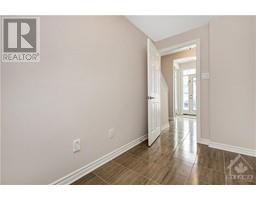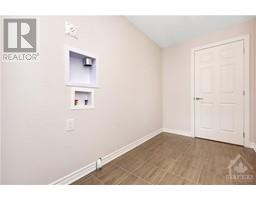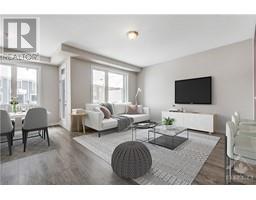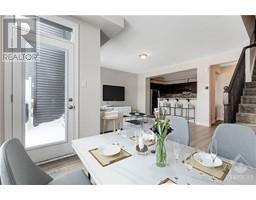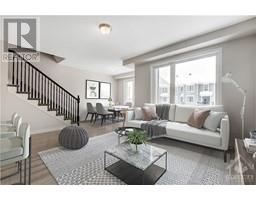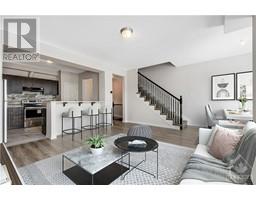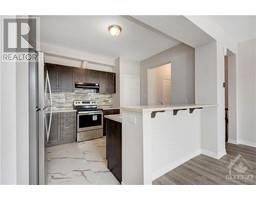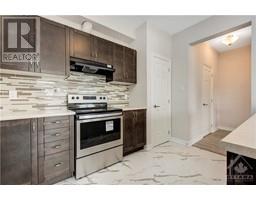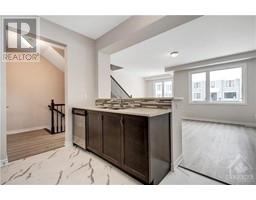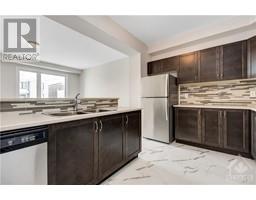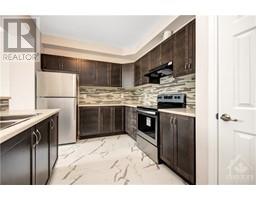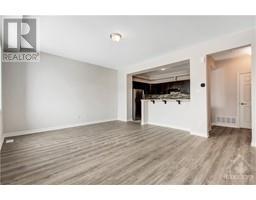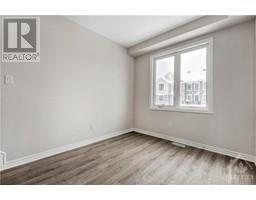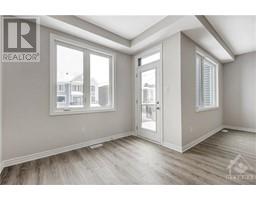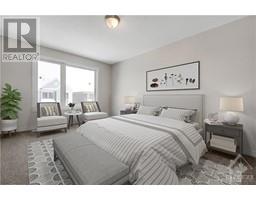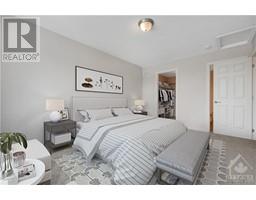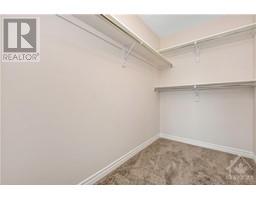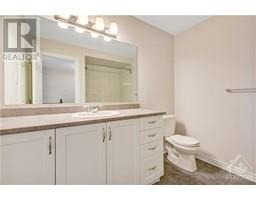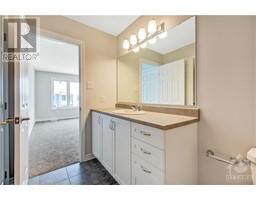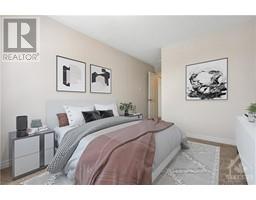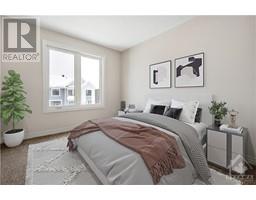65 Lignite Private Ottawa, Ontario K2S 7J4
$459,990Maintenance, Other, See Remarks, Parcel of Tied Land
$289 Monthly
Maintenance, Other, See Remarks, Parcel of Tied Land
$289 MonthlyBE THE FIRST TO LIVE HERE! BRAND NEW open concept Gemstone by Mattamy homes with 1426 sqft is sure to impress. With sight lines through to the kitchen, this open floor plan is ideal for entertaining friends and family. Oversized windows let the sunlight flood in. The dining area provides easy access to the second-floor balcony, featuring an excellent view of the neighborhood. This brand-new kitchen provides ample counter space with quartz countertops, gorgeous cabinetry extended to the ceiling and a subway tile backsplash for your enjoyment. Peninsula provides additional seating and prep space with built-in pantry providing additional storage. The bright Primary bedroom with access to the main bathroom, and a spacious walk-in closet. Recreation, shopping & golf nearby- this developing area provides convenience & modern luxuries. Just turn the key! Colour package attached. Association fee covers geothermal and private road. (id:50133)
Property Details
| MLS® Number | 1370231 |
| Property Type | Single Family |
| Neigbourhood | Promenade |
| Amenities Near By | Golf Nearby, Public Transit, Recreation Nearby, Shopping |
| Features | Balcony |
| Parking Space Total | 2 |
Building
| Bathroom Total | 2 |
| Bedrooms Above Ground | 2 |
| Bedrooms Total | 2 |
| Appliances | Refrigerator, Dishwasher, Stove |
| Basement Development | Not Applicable |
| Basement Type | None (not Applicable) |
| Constructed Date | 2024 |
| Cooling Type | None |
| Exterior Finish | Brick, Siding |
| Flooring Type | Wall-to-wall Carpet, Laminate, Tile |
| Foundation Type | Poured Concrete |
| Half Bath Total | 1 |
| Heating Type | Forced Air |
| Stories Total | 3 |
| Type | Row / Townhouse |
| Utility Water | Municipal Water |
Parking
| Attached Garage | |
| Inside Entry |
Land
| Acreage | No |
| Land Amenities | Golf Nearby, Public Transit, Recreation Nearby, Shopping |
| Sewer | Municipal Sewage System |
| Size Depth | 32 Ft ,2 In |
| Size Frontage | 21 Ft |
| Size Irregular | 21 Ft X 32.15 Ft |
| Size Total Text | 21 Ft X 32.15 Ft |
| Zoning Description | Residential |
Rooms
| Level | Type | Length | Width | Dimensions |
|---|---|---|---|---|
| Second Level | Great Room | 16'8" x 13'0" | ||
| Second Level | Kitchen | 12'6" x 10'4" | ||
| Second Level | Dining Room | 9'2" x 10'4" | ||
| Second Level | 2pc Bathroom | Measurements not available | ||
| Third Level | Primary Bedroom | 10'8" x 15'6" | ||
| Third Level | Other | Measurements not available | ||
| Third Level | Bedroom | 9'2" x 12'0" | ||
| Third Level | 4pc Bathroom | Measurements not available | ||
| Main Level | Foyer | Measurements not available | ||
| Main Level | Laundry Room | Measurements not available |
https://www.realtor.ca/real-estate/26310236/65-lignite-private-ottawa-promenade
Contact Us
Contact us for more information

Tarek El Attar
Salesperson
343 Preston Street, 11th Floor
Ottawa, Ontario K1S 1N4
(866) 530-7737
(647) 849-3180
www.exprealty.ca

Steve Alexopoulos
Broker
www.facebook.com/MetroCityPropertyGroup/
343 Preston Street, 11th Floor
Ottawa, Ontario K1S 1N4
(866) 530-7737
(647) 849-3180
www.exprealty.ca

