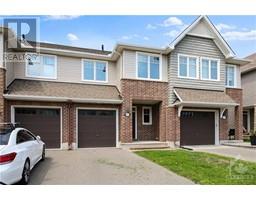652 Cartographe Street Ottawa, Ontario K4A 1B6
$629,900
652 Cartographe Street is a TASTEFULLY UPGRADED 3-bedroom, 3-bath EXECUTIVE TOWNHOME in Cardinal Creek that offers tremendous functional living space for a large or growing family! Features include a sun-filled OPEN-CONCEPT MAIN LEVEL - spacious KITCHEN W/ CENTRE ISLAND & BREAKFAST BAR seating; FORMAL DINING area w/ patio door access to the FULLY FENCED BACKYARD; sunken foyer; adjacent LIVING ROOM W/ GAS FIREPLACE; & convenient MAIN-FLOOR POWDER BATH. The upper level offers 3 SPACIOUS BEDROOMS, including an inviting principal w/ PRIVATE 5-PC ENSUITE & WALK-IN CLOSET, along with the family bath & convenient laundry room. The FINISHED BASEMENT includes a LARGE FAMILY ROOM, utility room, & plenty of additional storage. Tasteful finishes throughout, including WOOD & CERAMIC FLOORING, QUARTZ COUNTERTOPS, & a neutral paint palette. Attached garage w/ inside entry. Nestled in a BEAUTIFUL COMMUNITY where pride of ownership prevails, & close to transit, recreation, shopping & dining. (id:50133)
Property Details
| MLS® Number | 1369469 |
| Property Type | Single Family |
| Neigbourhood | Cardinal Creek |
| Amenities Near By | Public Transit, Recreation Nearby, Shopping |
| Community Features | Family Oriented |
| Parking Space Total | 3 |
Building
| Bathroom Total | 3 |
| Bedrooms Above Ground | 3 |
| Bedrooms Total | 3 |
| Basement Development | Finished |
| Basement Type | Full (finished) |
| Constructed Date | 2017 |
| Cooling Type | Central Air Conditioning |
| Exterior Finish | Brick, Siding |
| Fireplace Present | Yes |
| Fireplace Total | 1 |
| Flooring Type | Wall-to-wall Carpet, Hardwood, Tile |
| Foundation Type | Poured Concrete |
| Half Bath Total | 1 |
| Heating Fuel | Natural Gas |
| Heating Type | Forced Air |
| Stories Total | 2 |
| Type | Row / Townhouse |
| Utility Water | Municipal Water |
Parking
| Attached Garage | |
| Inside Entry | |
| Surfaced |
Land
| Acreage | No |
| Fence Type | Fenced Yard |
| Land Amenities | Public Transit, Recreation Nearby, Shopping |
| Landscape Features | Landscaped |
| Sewer | Municipal Sewage System |
| Size Depth | 112 Ft ,3 In |
| Size Frontage | 20 Ft |
| Size Irregular | 20.01 Ft X 112.22 Ft |
| Size Total Text | 20.01 Ft X 112.22 Ft |
| Zoning Description | R3z |
Rooms
| Level | Type | Length | Width | Dimensions |
|---|---|---|---|---|
| Second Level | Primary Bedroom | 14'6" x 11'0" | ||
| Second Level | 4pc Ensuite Bath | Measurements not available | ||
| Second Level | Other | Measurements not available | ||
| Second Level | Bedroom | 13'3" x 10'0" | ||
| Second Level | Bedroom | 11'0" x 9'0" | ||
| Basement | Family Room | 18'8" x 12'0" | ||
| Basement | Utility Room | Measurements not available | ||
| Main Level | Kitchen | 12'0" x 8'0" | ||
| Main Level | Eating Area | 11'0" x 9'0" | ||
| Main Level | Living Room/fireplace | 19'6" x 10'4" | ||
| Main Level | Foyer | Measurements not available | ||
| Main Level | 2pc Bathroom | Measurements not available |
https://www.realtor.ca/real-estate/26289188/652-cartographe-street-ottawa-cardinal-creek
Contact Us
Contact us for more information

Dwayne Duplessis
Salesperson
www.DuplessisGroup.com
1090 Ambleside Drive
Ottawa, Ontario K2B 8G7
(613) 596-4133
(613) 596-5905
www.coldwellbankersarazen.com

Vanessa Duplessis
Salesperson
www.DuplessisGroup.com
1090 Ambleside Drive
Ottawa, Ontario K2B 8G7
(613) 596-4133
(613) 596-5905
www.coldwellbankersarazen.com





























































