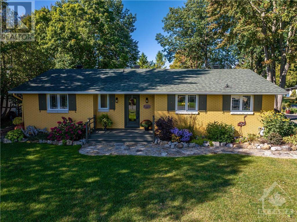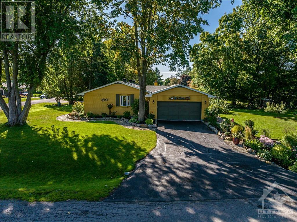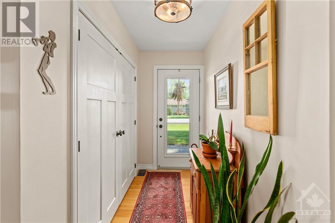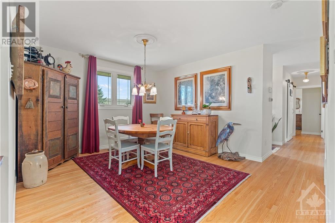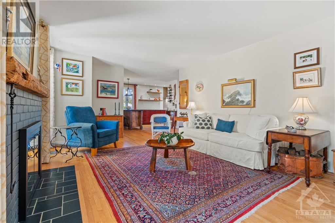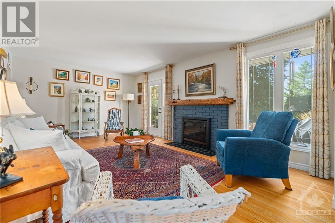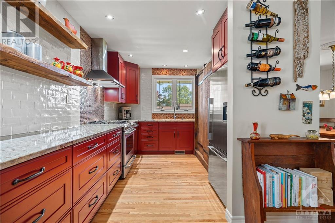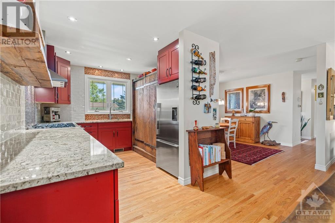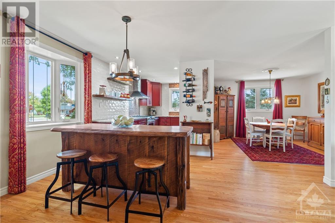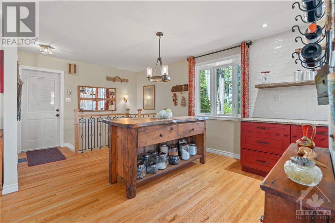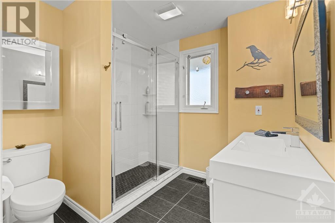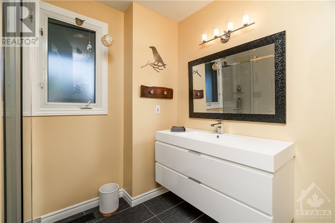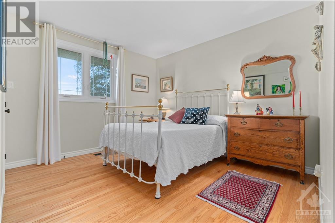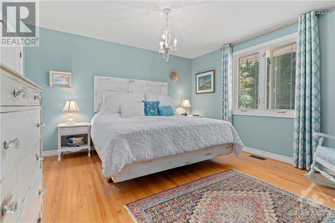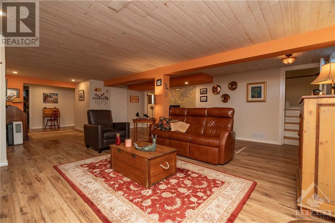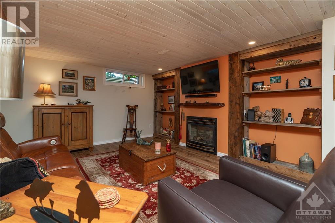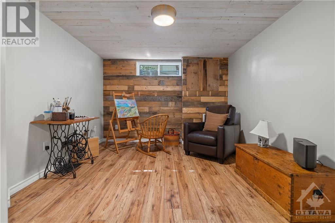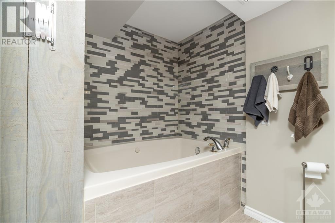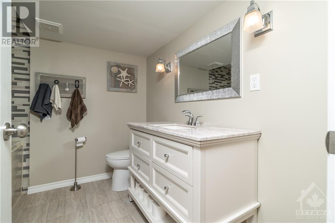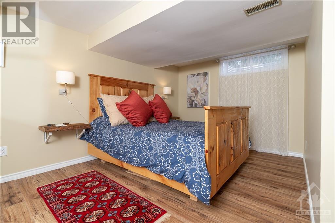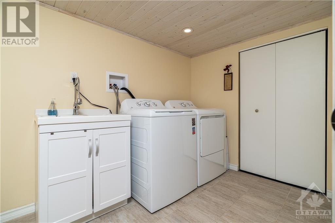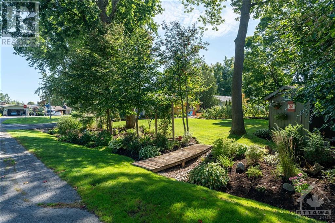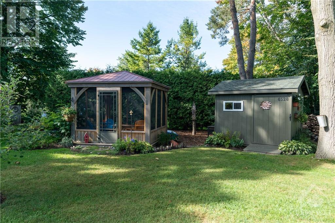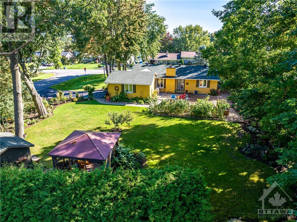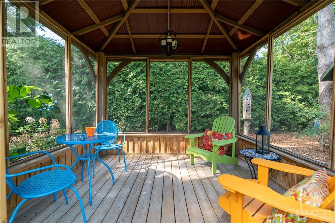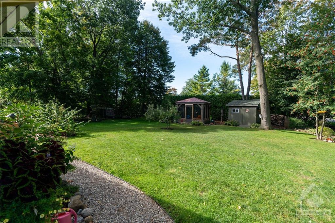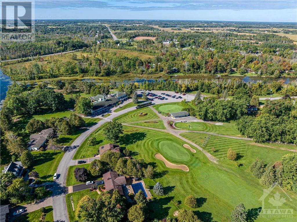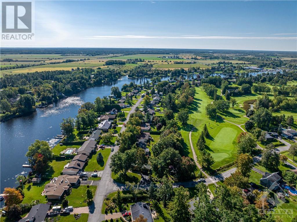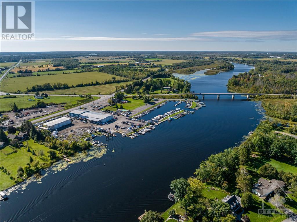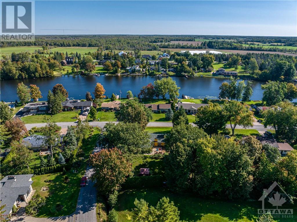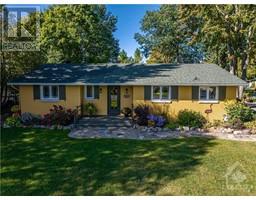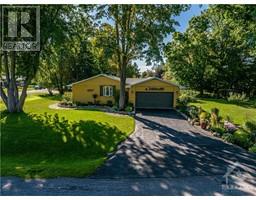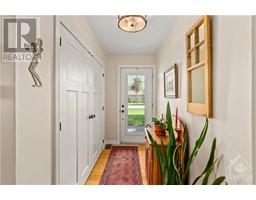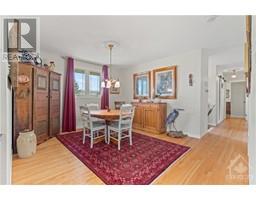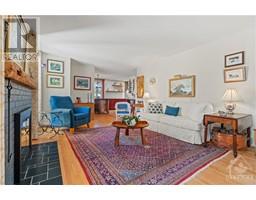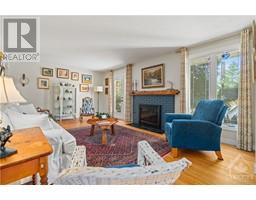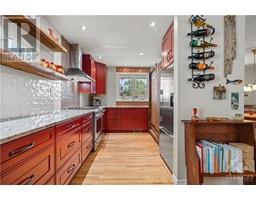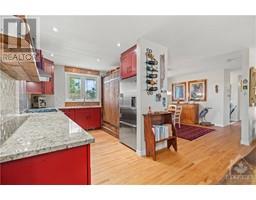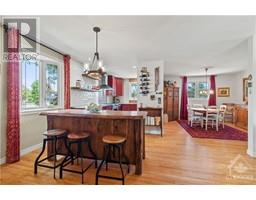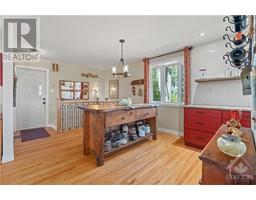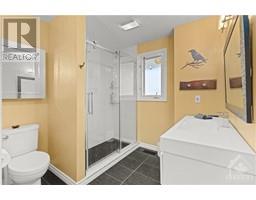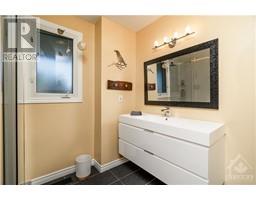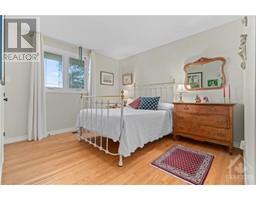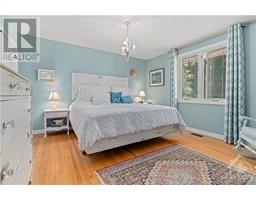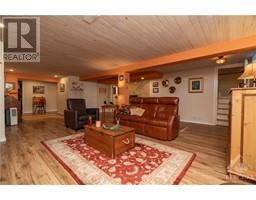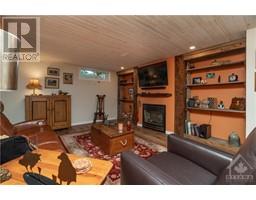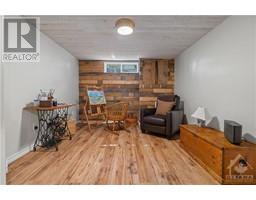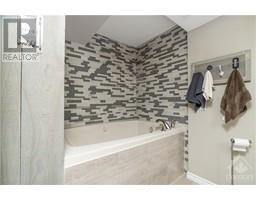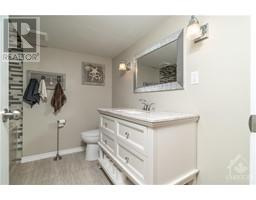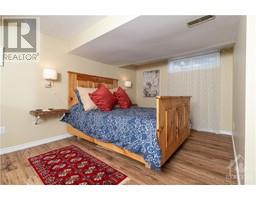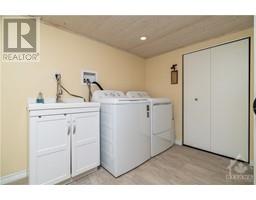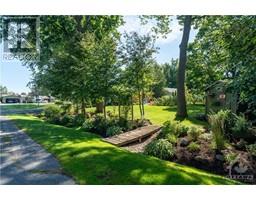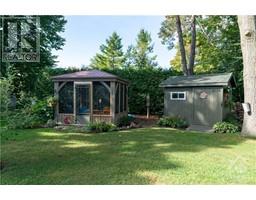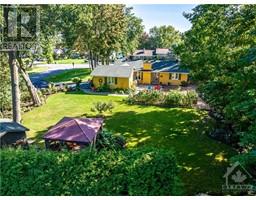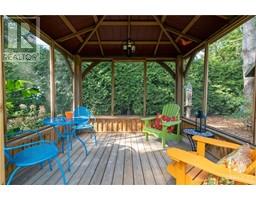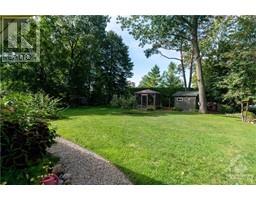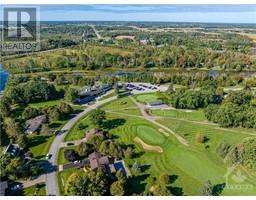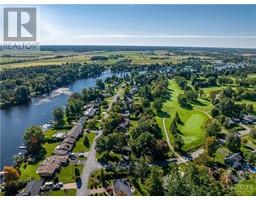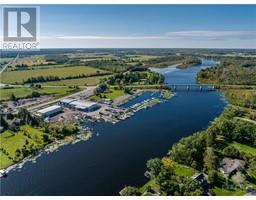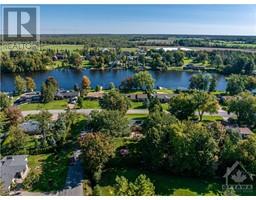6528 Marina Drive Manotick, Ontario K4M 1B3
$899,900
Must see this fantastic, move-in-ready gem sits gracefully on a prime lot backing onto the 17th hole. As you step inside, you'll be greeted by an immaculately updated interior that's both elegant and inviting. The heart of the home, the kitchen, has undergone a stunning transformation with custom cabinetry & gorgeous granite countertops. The upgrades extend beyond the kitchen to the entire house. New flooring throughout adds a touch of modernity and comfort while the tastefully remodeled bathrooms provide a spa-like retreat for relaxation. Your comfort is a top priority & this home addresses that with upgraded insulation, ensuring energy efficiency and a comfortable environment year-round. You'll appreciate lower utility bills & a more sustainable lifestyle. Outside, the professionally landscaped yard beckons you to enjoy the great outdoors. Whether it's sipping morning coffee on the patio, hosting BBQs, or simply appreciating the lush greenery, this backyard is a private oasis. (id:50133)
Property Details
| MLS® Number | 1361460 |
| Property Type | Single Family |
| Neigbourhood | Carleton Golf & Yacht |
| Amenities Near By | Golf Nearby, Recreation Nearby, Water Nearby |
| Community Features | Lake Privileges |
| Features | Flat Site, Gazebo |
| Parking Space Total | 6 |
| Road Type | Paved Road |
Building
| Bathroom Total | 2 |
| Bedrooms Above Ground | 2 |
| Bedrooms Below Ground | 2 |
| Bedrooms Total | 4 |
| Appliances | Refrigerator, Dishwasher, Dryer, Hood Fan, Stove, Washer |
| Architectural Style | Bungalow |
| Basement Development | Finished |
| Basement Type | Full (finished) |
| Constructed Date | 1968 |
| Construction Style Attachment | Detached |
| Cooling Type | Central Air Conditioning |
| Exterior Finish | Brick |
| Fireplace Present | Yes |
| Fireplace Total | 2 |
| Flooring Type | Hardwood, Laminate, Tile |
| Foundation Type | Poured Concrete |
| Heating Fuel | Natural Gas |
| Heating Type | Forced Air |
| Stories Total | 1 |
| Type | House |
| Utility Water | Drilled Well, Well |
Parking
| Attached Garage |
Land
| Access Type | Water Access |
| Acreage | No |
| Land Amenities | Golf Nearby, Recreation Nearby, Water Nearby |
| Sewer | Septic System |
| Size Depth | 132 Ft |
| Size Frontage | 100 Ft |
| Size Irregular | 100 Ft X 132 Ft (irregular Lot) |
| Size Total Text | 100 Ft X 132 Ft (irregular Lot) |
| Zoning Description | Residential |
Rooms
| Level | Type | Length | Width | Dimensions |
|---|---|---|---|---|
| Basement | Recreation Room | 23'0" x 13'0" | ||
| Basement | Bedroom | 12'3" x 8'1" | ||
| Basement | Bedroom | 15'0" x 9'0" | ||
| Basement | Laundry Room | Measurements not available | ||
| Main Level | Dining Room | 12'0" x 10'4" | ||
| Main Level | Kitchen | 25'0" x 11'1" | ||
| Main Level | Family Room | 22'0" x 12'0" | ||
| Main Level | 3pc Bathroom | Measurements not available | ||
| Main Level | Primary Bedroom | 13'8" x 14'0" | ||
| Main Level | Bedroom | 11'5" x 10'3" |
Utilities
| Electricity | Available |
https://www.realtor.ca/real-estate/26089331/6528-marina-drive-manotick-carleton-golf-yacht
Contact Us
Contact us for more information

Franco Ippolito
Salesperson
www.BuyOttawa.com
Franco Ippolito Realtor
Franco Ippolito
Franco Ippolito
610 Bronson Avenue
Ottawa, ON K1S 4E6
(613) 236-5959
(613) 236-1515
www.hallmarkottawa.com

