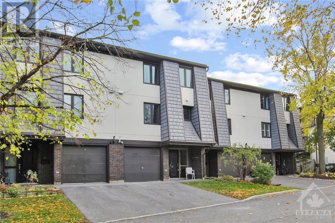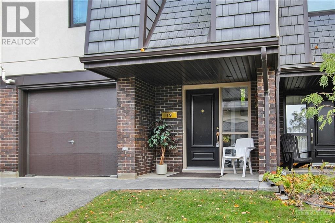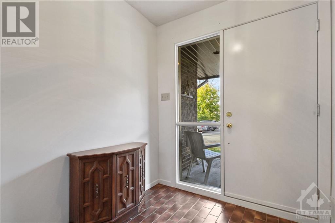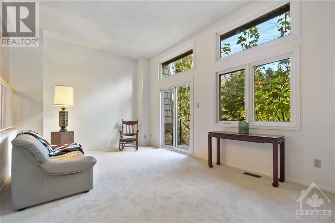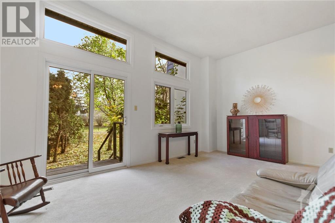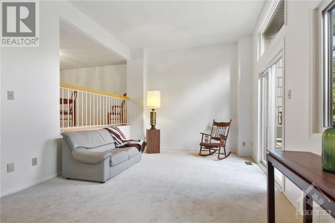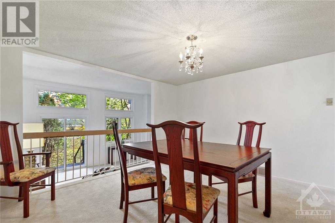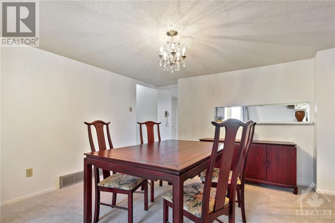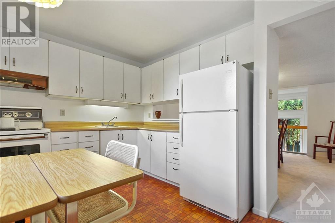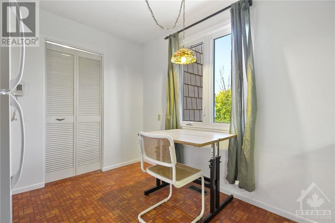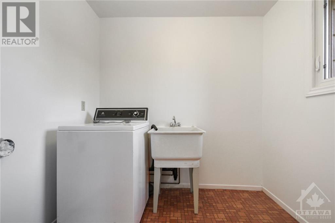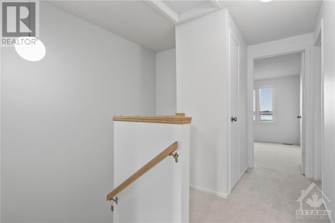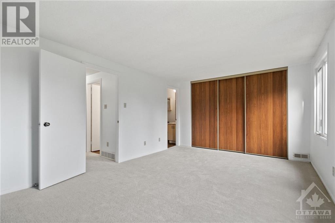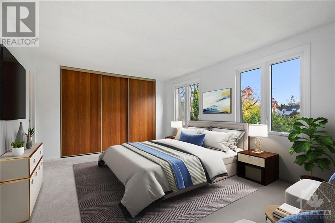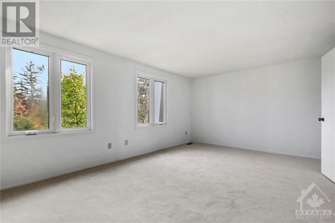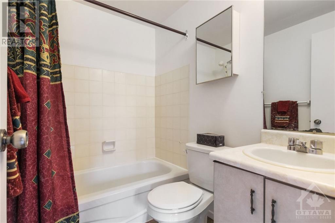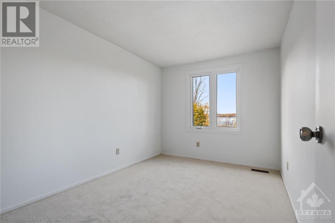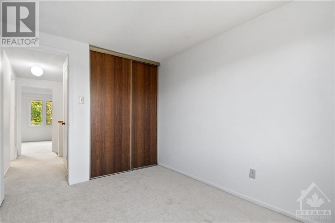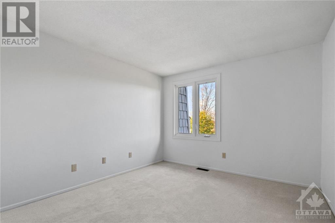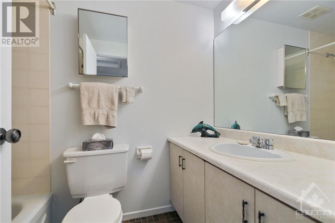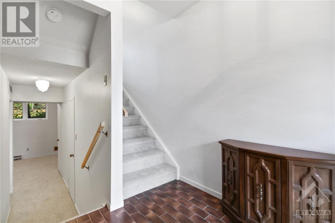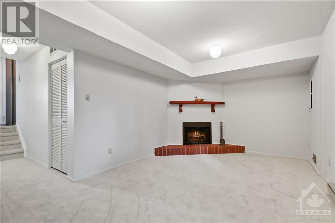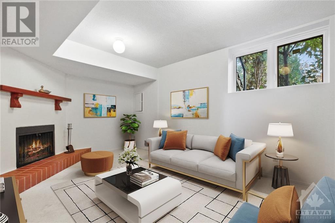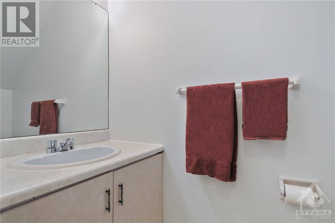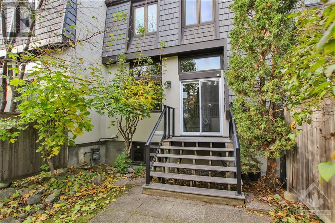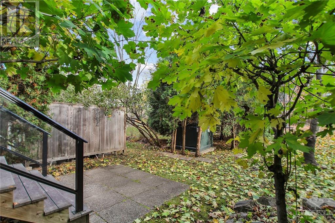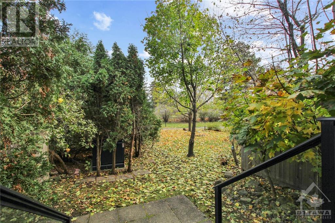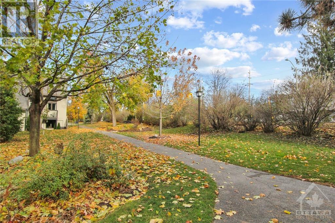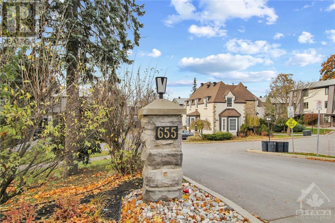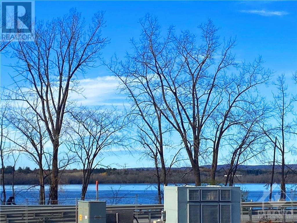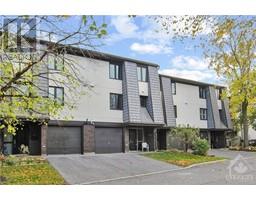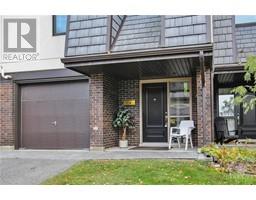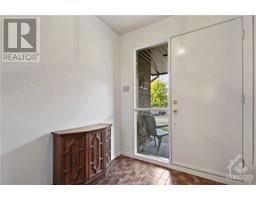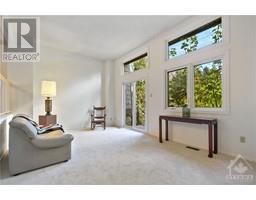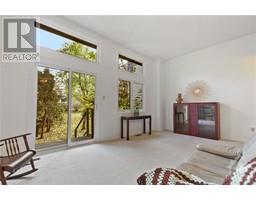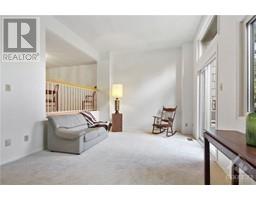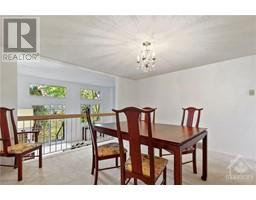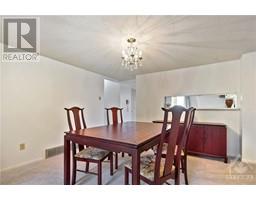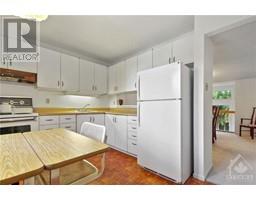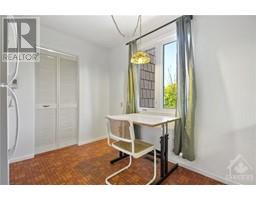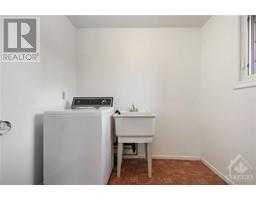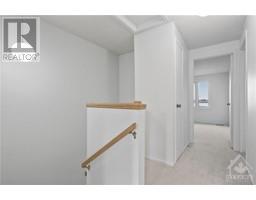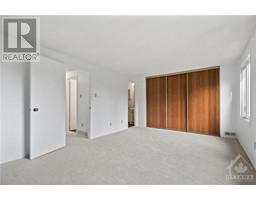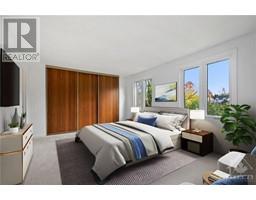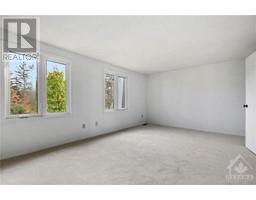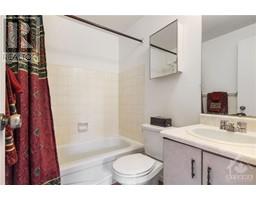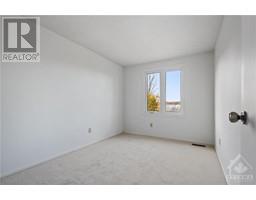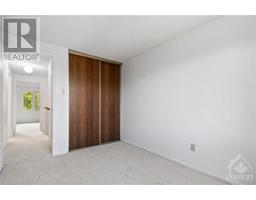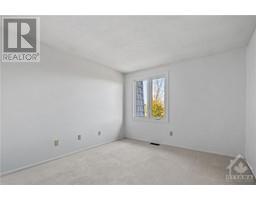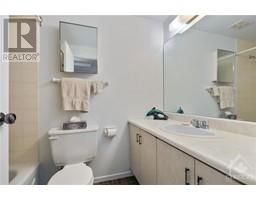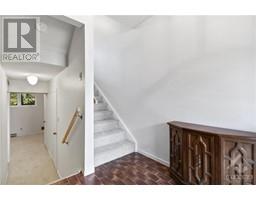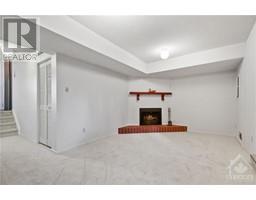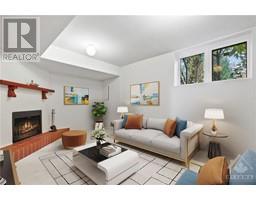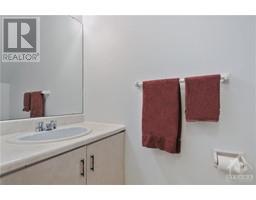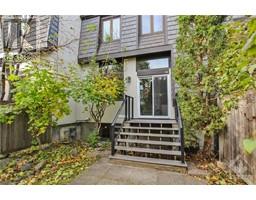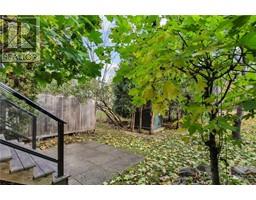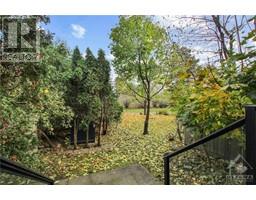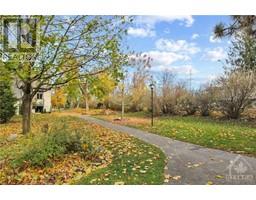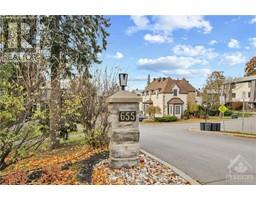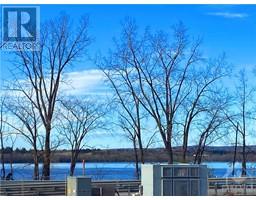655 Richmond Road Unit#19 Ottawa, Ontario K2A 3Y3
$775,000Maintenance, Landscaping, Property Management, Caretaker, Water, Other, See Remarks
$646.63 Monthly
Maintenance, Landscaping, Property Management, Caretaker, Water, Other, See Remarks
$646.63 MonthlyLocation! Location! Nestled in the coveted Riverwood Estates of Westboro and steps from the Ottawa River, trails, beaches; the Keg Manor, restaurants, shops & all Westboro has to offer; great transit: bus, transitway, future LRT & more! Come in & enjoy the sunny & expansive living room with a high ceiling, large windows & patio doors to your back yard retreat. Dining room is strategically positioned to overlook the living room & sets the stage for family gatherings & entertaining. Bright white kitchen includes a pass-through window to the dining room & adjacent laundry for added convenience. Large Primary bedroom with 4 pc ensuite bath & wall to wall closet. 2 other bedrooms & a full bath complete upper level. The lower level has a family room w/wood fireplace, a part bath & storage/utility space. New carpets & freshly painted throughout! Attached garage + 1 spot in driveway & visitors parking. Location can't be beat! Some rooms virtually staged. (id:50133)
Property Details
| MLS® Number | 1366720 |
| Property Type | Single Family |
| Neigbourhood | McKellar Park |
| Amenities Near By | Public Transit, Shopping, Water Nearby |
| Community Features | Pets Allowed With Restrictions |
| Easement | Right Of Way |
| Parking Space Total | 2 |
| Structure | Patio(s) |
| View Type | River View |
Building
| Bathroom Total | 3 |
| Bedrooms Above Ground | 3 |
| Bedrooms Total | 3 |
| Amenities | Laundry - In Suite |
| Appliances | Refrigerator, Hood Fan, Stove, Washer |
| Basement Development | Finished |
| Basement Type | Full (finished) |
| Constructed Date | 1977 |
| Cooling Type | Unknown |
| Exterior Finish | Brick, Stucco |
| Fire Protection | Smoke Detectors |
| Fireplace Present | Yes |
| Fireplace Total | 1 |
| Flooring Type | Wall-to-wall Carpet, Tile |
| Foundation Type | Poured Concrete |
| Half Bath Total | 1 |
| Heating Fuel | Natural Gas |
| Heating Type | Forced Air |
| Stories Total | 3 |
| Type | Row / Townhouse |
| Utility Water | Municipal Water |
Parking
| Attached Garage | |
| Surfaced | |
| Visitor Parking |
Land
| Acreage | No |
| Land Amenities | Public Transit, Shopping, Water Nearby |
| Landscape Features | Landscaped |
| Sewer | Municipal Sewage System |
| Zoning Description | Residential |
Rooms
| Level | Type | Length | Width | Dimensions |
|---|---|---|---|---|
| Second Level | Living Room | 19'1" x 11'7" | ||
| Second Level | Dining Room | 12'6" x 12'3" | ||
| Second Level | Kitchen | 12'2" x 9'2" | ||
| Second Level | Laundry Room | 7'8" x 6'7" | ||
| Third Level | Primary Bedroom | 16'11" x 11'8" | ||
| Third Level | 4pc Ensuite Bath | 6'11" x 4'11" | ||
| Third Level | Bedroom | 13'8" x 10'3" | ||
| Third Level | Bedroom | 11'7" x 8'6" | ||
| Third Level | 4pc Bathroom | 7'10" x 4'11" | ||
| Lower Level | Family Room | 19'0" x 10'6" | ||
| Lower Level | 2pc Bathroom | 7'1" x 3'0" | ||
| Lower Level | Storage | 11'0" x 1'10" | ||
| Lower Level | Utility Room | 3'0" x 3'0" | ||
| Main Level | Foyer | 6'10" x 6'6" |
https://www.realtor.ca/real-estate/26266384/655-richmond-road-unit19-ottawa-mckellar-park
Contact Us
Contact us for more information

Irene Bilinski
Salesperson
www.irenebilinski.com
www.facebook.com/irene.bilinski
www.linkedin.com/in/irenebilinski/
twitter.com/ireneyrrealtor
4366 Innes Road
Ottawa, ON K4A 3W3
(613) 590-3000
(613) 590-3050
www.hallmarkottawa.com

