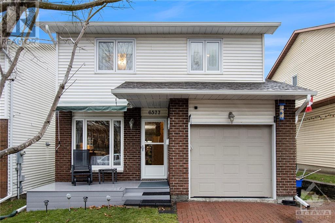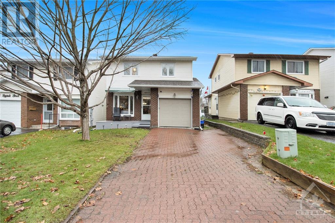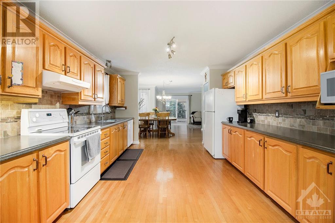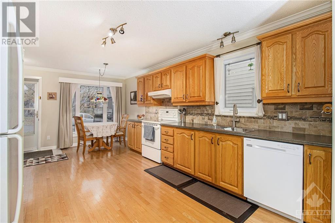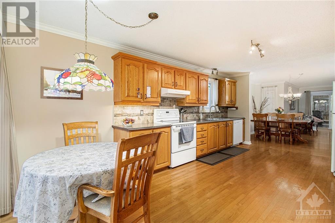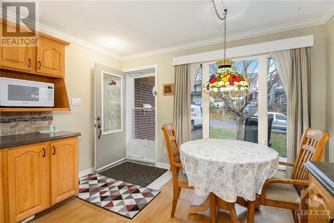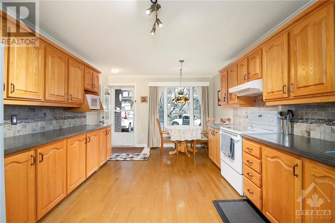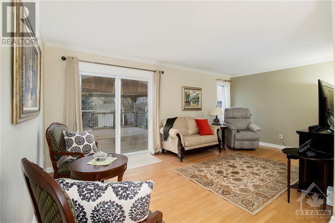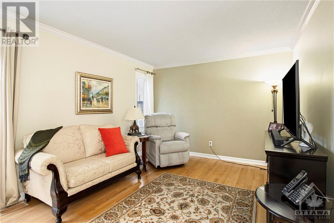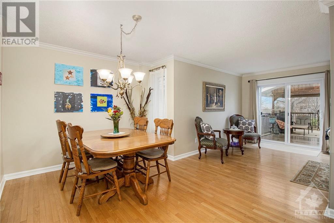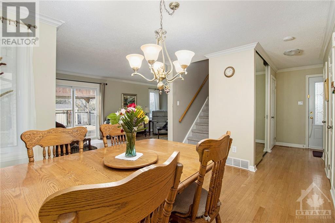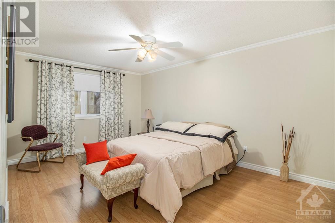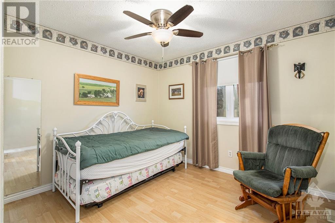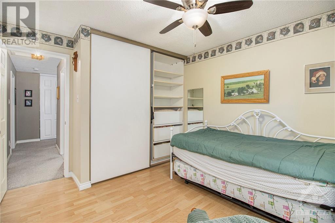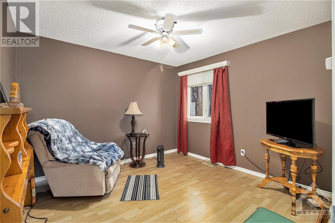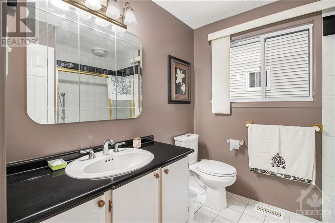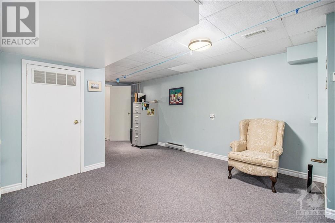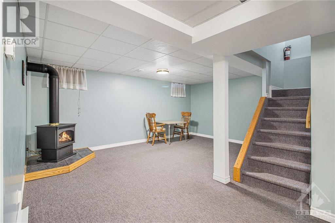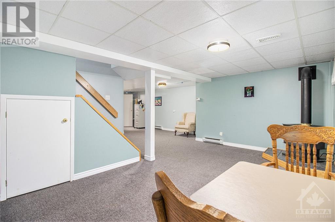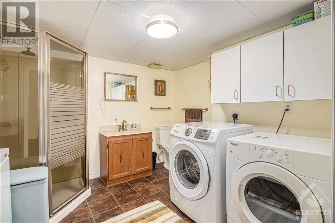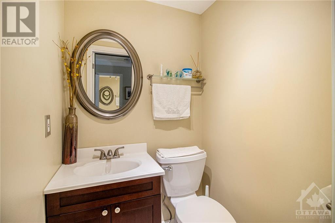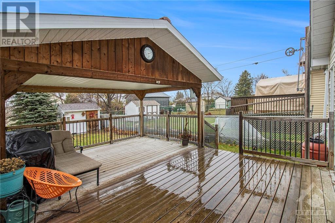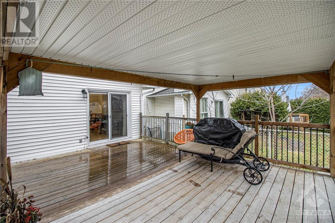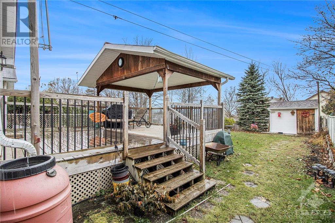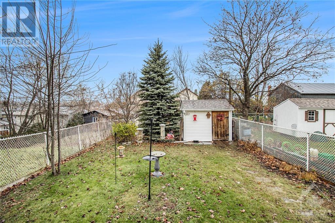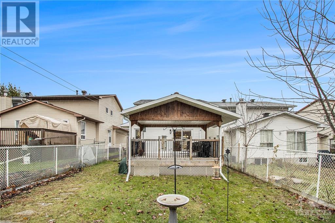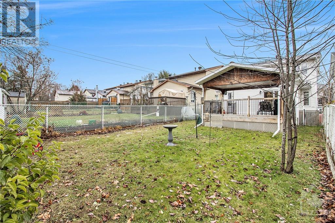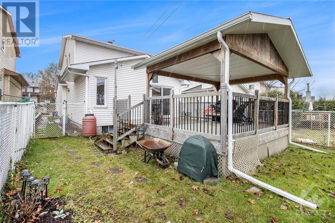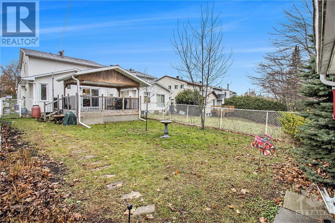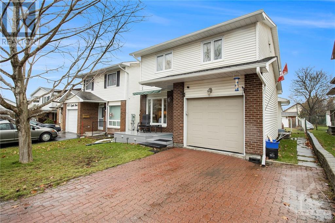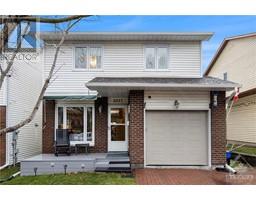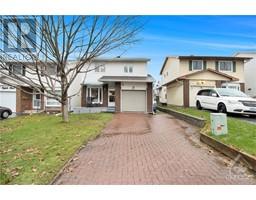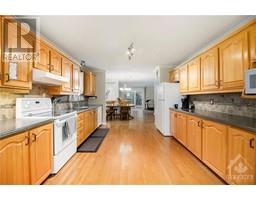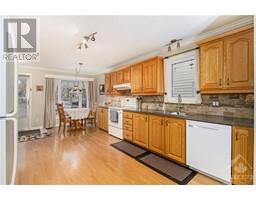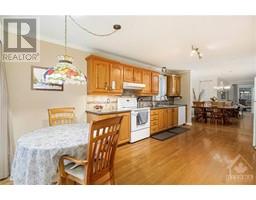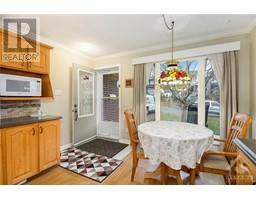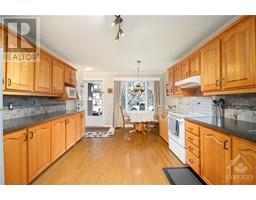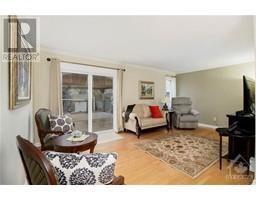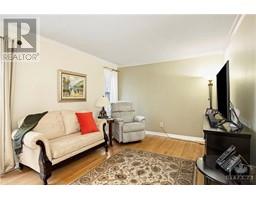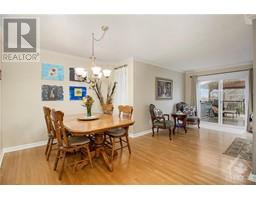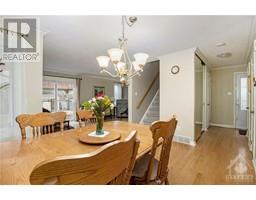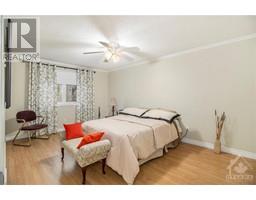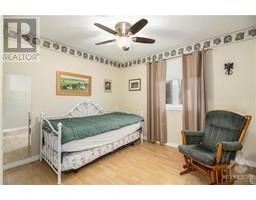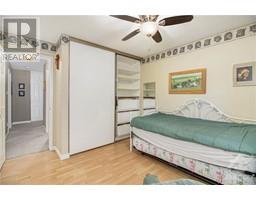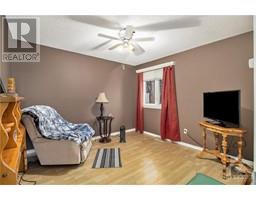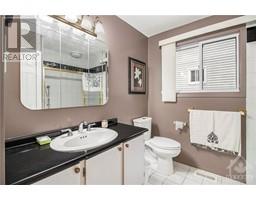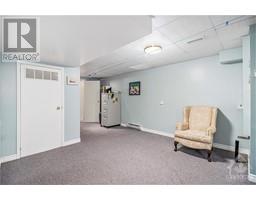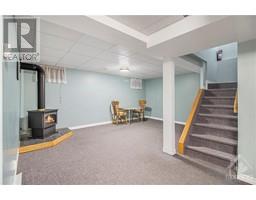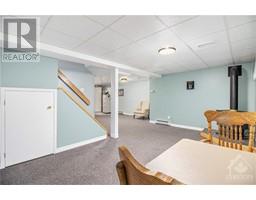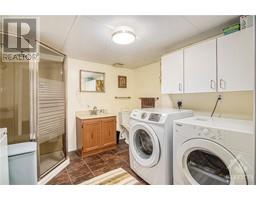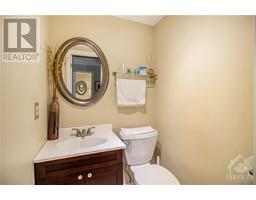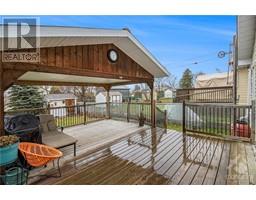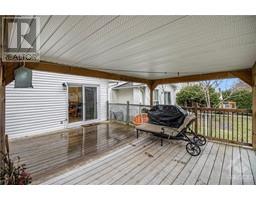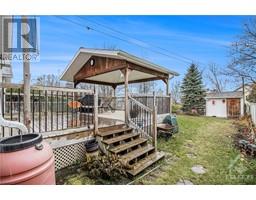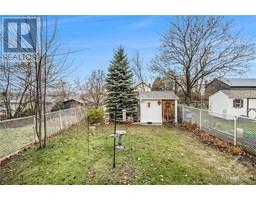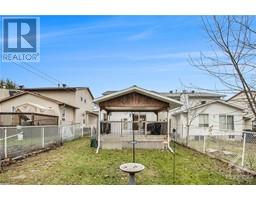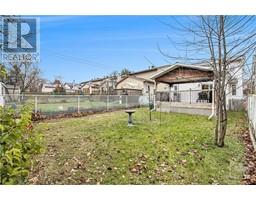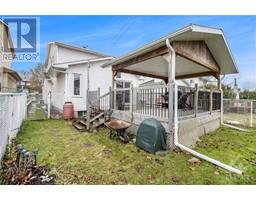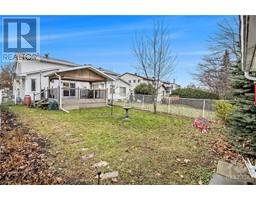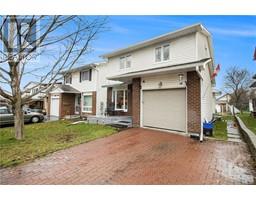6577 Legault Street Orleans, Ontario K1C 2Y9
$619,900
O.H. SUN NOV 26, 2-4. Delightful 3 Bedroom Home w/wonderful backyard in a great neighbourhood, close to all amenities! Beautiful HARDWOOD FLOORS thru-out the mail level! Sun-filled LARGE Kitchen w/Updated Stylish back-splash, crown molding, an ABUNDANCE of counter space & charming cabinetry + sunny Eat-In Area! Plenty of windows in the home offer superb natural light in the separate dining area & formal yet cozy living room w/access to the AMAZING SPACIOUS Semi-Covered DECK & Deep FENCED YARD! Powder Rm & Separate Side Entrance complete this fantastic layout! The upper level consists of attractive Laminate Flrs in all THREE well appointed BEDROOMS w/a good quantity of closet space + 4P Bathroom. Excellent Recreation Room in the lower level w/a corner gas fireplace, a 3P Bathroom complete w/stand-up shower & laundry area! NEW ROOF(2023), Windows(2011), Furnace(2012). Front entrance offers a suitable front porch/deck & Interlock laneway! This home has been well cared for & looked after. (id:50133)
Open House
This property has open houses!
2:00 pm
Ends at:4:00 pm
Property Details
| MLS® Number | 1369723 |
| Property Type | Single Family |
| Neigbourhood | Orleans |
| Amenities Near By | Public Transit, Recreation Nearby, Shopping |
| Features | Automatic Garage Door Opener |
| Parking Space Total | 3 |
| Structure | Deck |
Building
| Bathroom Total | 3 |
| Bedrooms Above Ground | 3 |
| Bedrooms Total | 3 |
| Appliances | Refrigerator, Dishwasher, Dryer, Hood Fan, Stove, Washer, Blinds |
| Basement Development | Finished |
| Basement Type | Full (finished) |
| Constructed Date | 1983 |
| Construction Style Attachment | Detached |
| Cooling Type | Central Air Conditioning |
| Exterior Finish | Brick, Siding |
| Fireplace Present | Yes |
| Fireplace Total | 1 |
| Fixture | Ceiling Fans |
| Flooring Type | Wall-to-wall Carpet, Mixed Flooring, Hardwood, Laminate |
| Foundation Type | Poured Concrete |
| Half Bath Total | 1 |
| Heating Fuel | Natural Gas |
| Heating Type | Forced Air |
| Stories Total | 2 |
| Type | House |
| Utility Water | Municipal Water |
Parking
| Attached Garage | |
| Inside Entry |
Land
| Access Type | Highway Access |
| Acreage | No |
| Fence Type | Fenced Yard |
| Land Amenities | Public Transit, Recreation Nearby, Shopping |
| Sewer | Municipal Sewage System |
| Size Depth | 131 Ft ,3 In |
| Size Frontage | 32 Ft ,6 In |
| Size Irregular | 32.49 Ft X 131.21 Ft |
| Size Total Text | 32.49 Ft X 131.21 Ft |
| Zoning Description | Residential |
Rooms
| Level | Type | Length | Width | Dimensions |
|---|---|---|---|---|
| Second Level | Primary Bedroom | 16'5" x 11'1" | ||
| Second Level | Bedroom | 11'3" x 11'0" | ||
| Second Level | Bedroom | 11'6" x 10'11" | ||
| Second Level | 4pc Bathroom | Measurements not available | ||
| Lower Level | Recreation Room | 30'1" x 18'6" | ||
| Lower Level | 3pc Bathroom | Measurements not available | ||
| Lower Level | Laundry Room | Measurements not available | ||
| Lower Level | Storage | Measurements not available | ||
| Main Level | Living Room | 18'6" x 10'10" | ||
| Main Level | Dining Room | 22'4" x 9'11" | ||
| Main Level | Kitchen | 20'0" x 12'5" | ||
| Main Level | Eating Area | Measurements not available | ||
| Main Level | 2pc Bathroom | Measurements not available |
https://www.realtor.ca/real-estate/26298339/6577-legault-street-orleans-orleans
Contact Us
Contact us for more information

Maz Karimjee
Salesperson
www.mazkarimjee.com
#107-250 Centrum Blvd.
Ottawa, Ontario K1E 3J1
(613) 830-3350
(613) 830-0759

