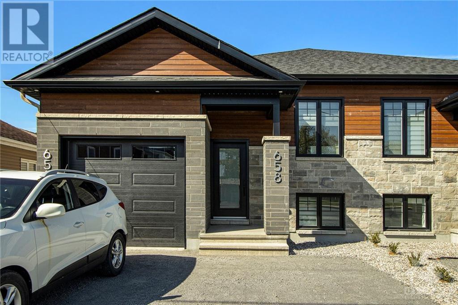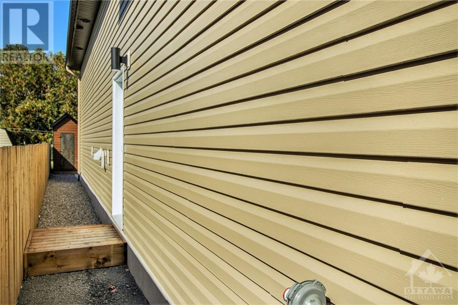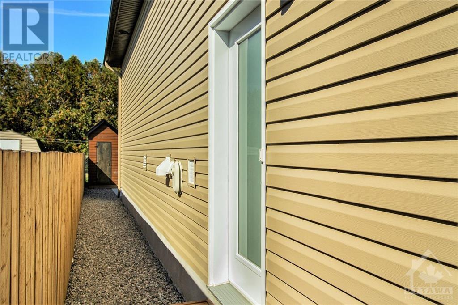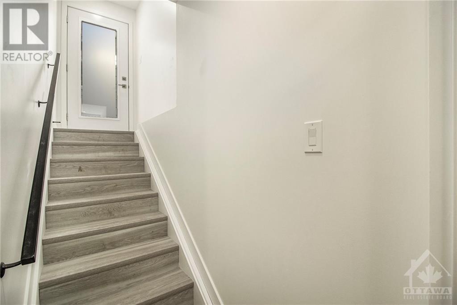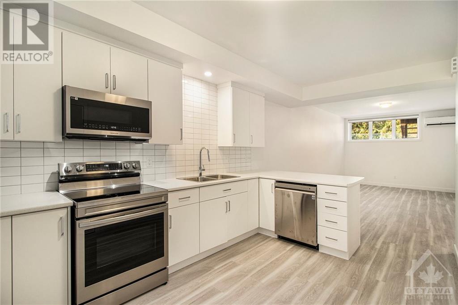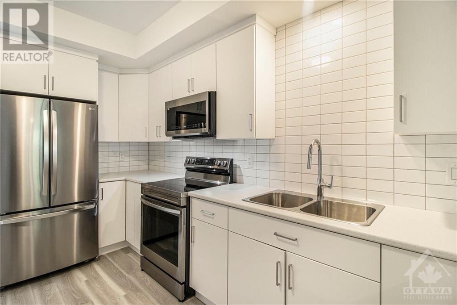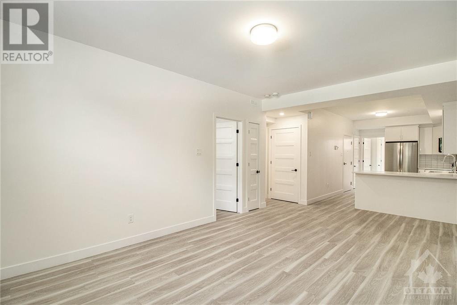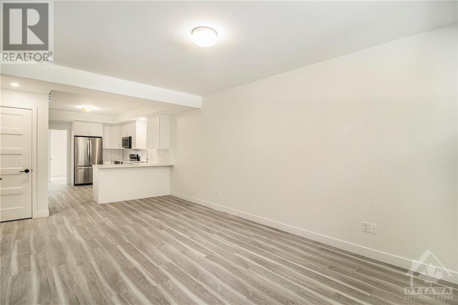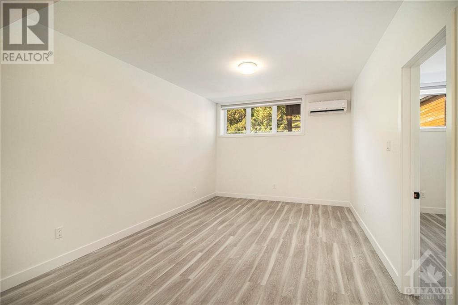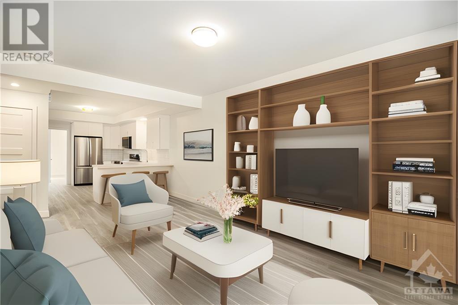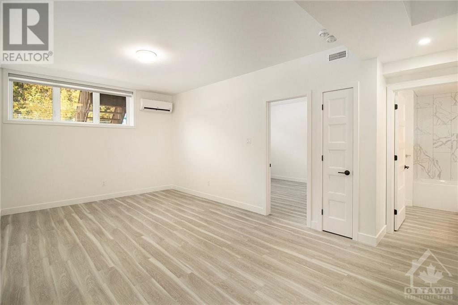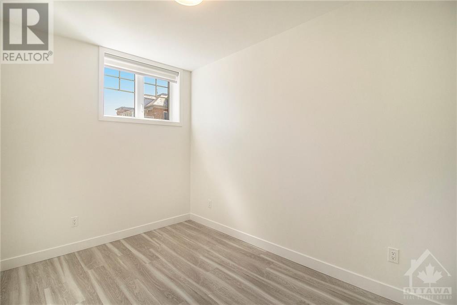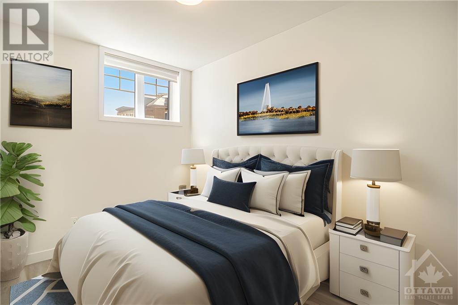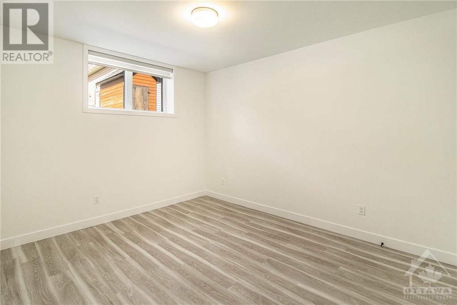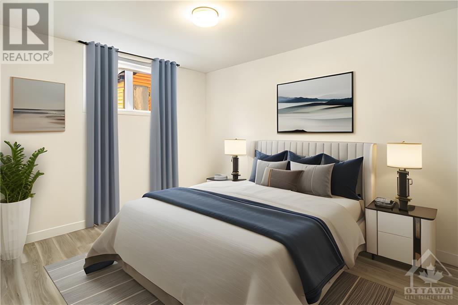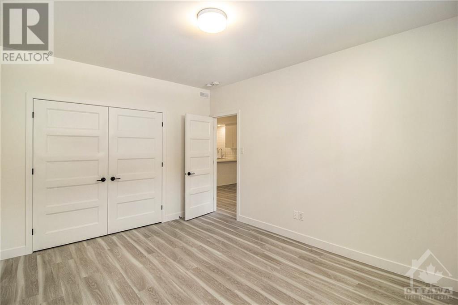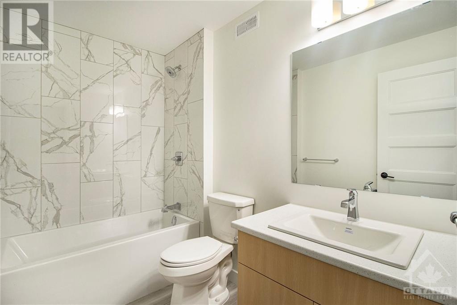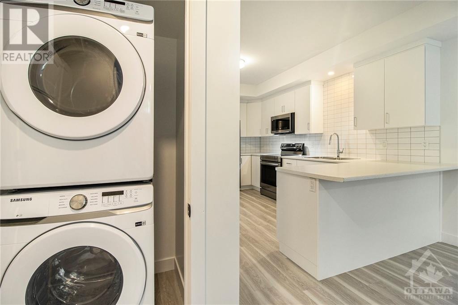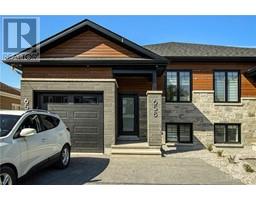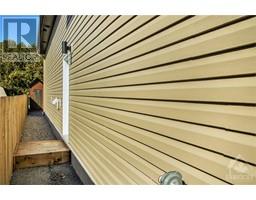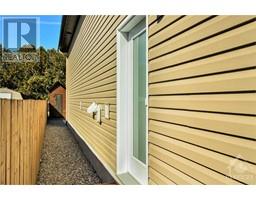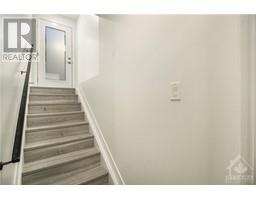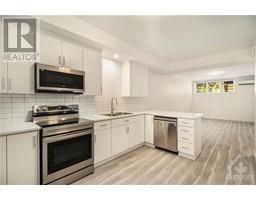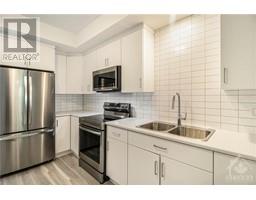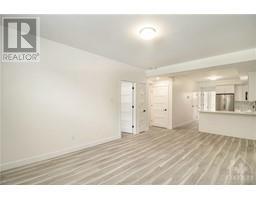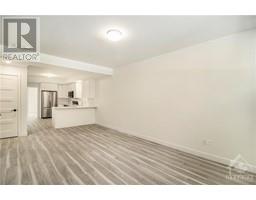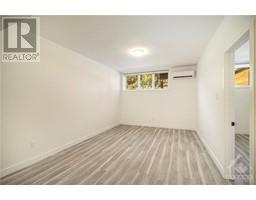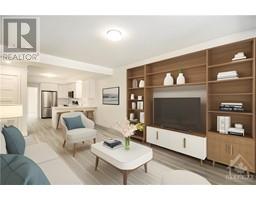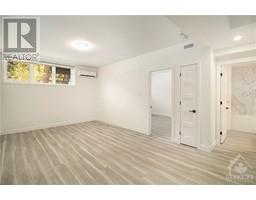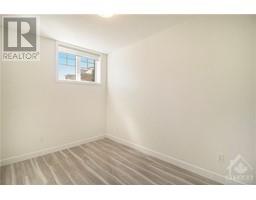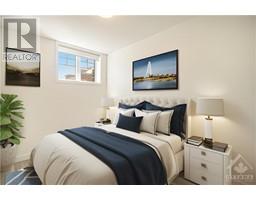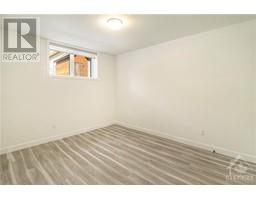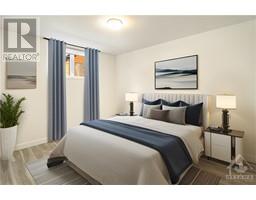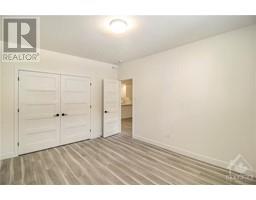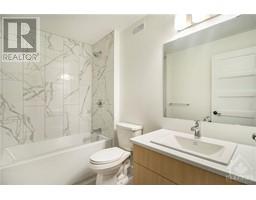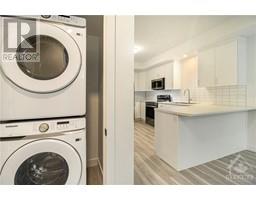658 Dollard Street Unit#a Casselman, Ontario K0A 1M0
$1,850 Monthly
*Some photos virtually staged*Welcome to your new home in the picturesque town of Casselman! Be the first to live in this newly constructed, charming 2-bedroom, 1-bathroom lower unit rental offers a perfect blend of comfort, convenience, and tranquility, making it an ideal place to call home. Nestled in a peaceful neighborhood, this rental is conveniently situated near local amenities, schools, parks, and transportation options. The well-appointed kitchen is a chef's dream, featuring sleek countertops, modern appliances, and plenty of storage space for all your culinary needs. The two bedrooms are perfect for creating your private sanctuary. Each room offers generous closet space and large windows to let in the sunshine. A full bathroom with a tub/shower combo ensures you have all the essentials you need. Parking for 2. Rent includes Heat and Water/Sewer. Tenant is responsible for Hydro only. What more can you ask for. Make this place yours! (id:50133)
Property Details
| MLS® Number | 1363424 |
| Property Type | Single Family |
| Neigbourhood | Cassleman |
| Amenities Near By | Golf Nearby, Recreation Nearby, Shopping |
| Community Features | Adult Oriented |
| Parking Space Total | 2 |
Building
| Bathroom Total | 1 |
| Bedrooms Below Ground | 2 |
| Bedrooms Total | 2 |
| Amenities | Laundry - In Suite |
| Appliances | Refrigerator, Dishwasher, Dryer, Microwave Range Hood Combo, Stove, Washer, Blinds |
| Basement Development | Finished |
| Basement Type | Full (finished) |
| Constructed Date | 2023 |
| Cooling Type | Wall Unit |
| Exterior Finish | Brick, Siding |
| Flooring Type | Vinyl |
| Heating Fuel | Natural Gas |
| Heating Type | Radiant Heat |
| Stories Total | 1 |
| Type | Apartment |
| Utility Water | Municipal Water |
Parking
| Surfaced |
Land
| Acreage | No |
| Land Amenities | Golf Nearby, Recreation Nearby, Shopping |
| Sewer | Municipal Sewage System |
| Size Irregular | * Ft X * Ft |
| Size Total Text | * Ft X * Ft |
| Zoning Description | Residential |
Rooms
| Level | Type | Length | Width | Dimensions |
|---|---|---|---|---|
| Lower Level | Kitchen | 12'0" x 7'6" | ||
| Lower Level | Living Room/dining Room | 21'0" x 11'4" | ||
| Lower Level | 3pc Bathroom | 6'0" x 5'6" | ||
| Lower Level | Bedroom | 11'7" x 8'0" | ||
| Lower Level | Bedroom | 13'8" x 11'0" |
Utilities
| Fully serviced | Available |
| Electricity | Available |
https://www.realtor.ca/real-estate/26132461/658-dollard-street-unita-casselman-cassleman
Contact Us
Contact us for more information

Matt Gibbs
Salesperson
www.mattgibbsrealty.com
www.facebook.com/MayhewGibbspropertygroup/?ref=aymt_homepage_panel
2733 Lancaster Road, Unit 121
Ottawa, Ontario K1B 0A9
(613) 317-2121
(613) 903-7703
www.c21synergy.ca

