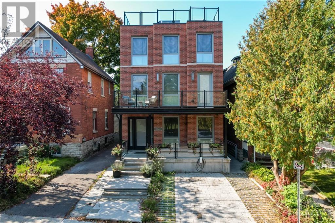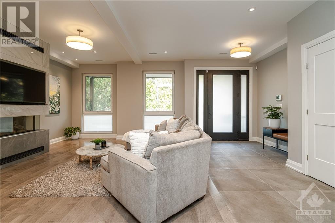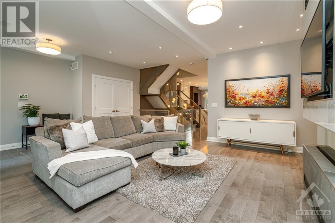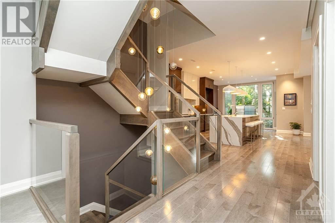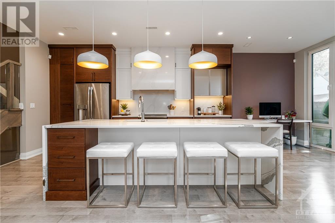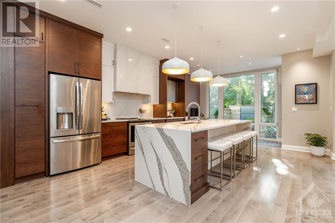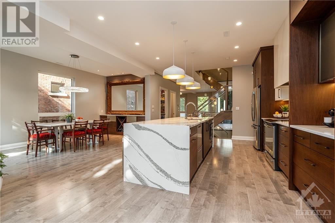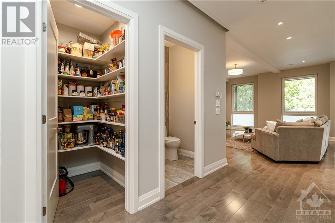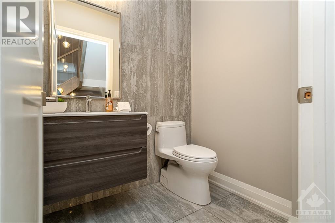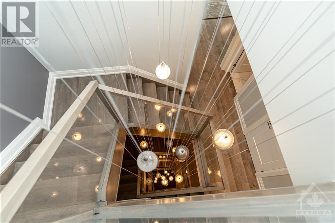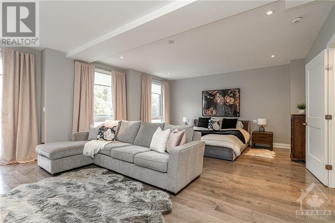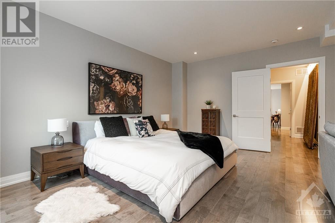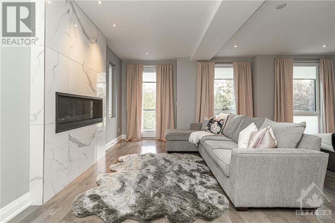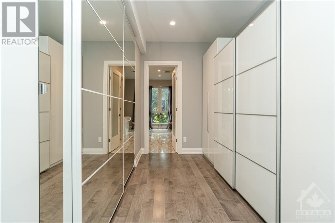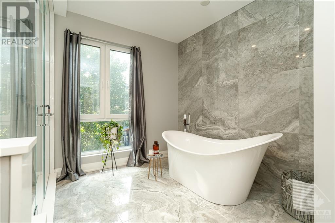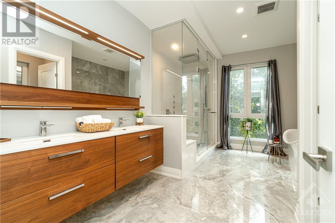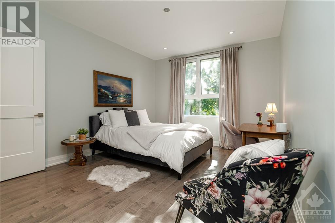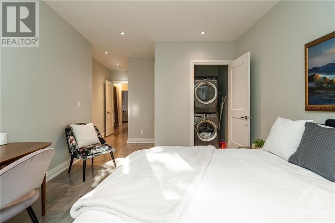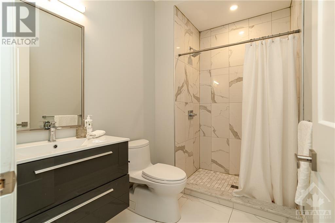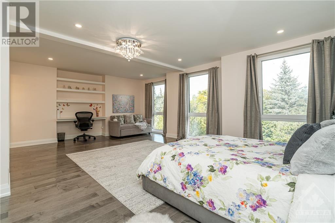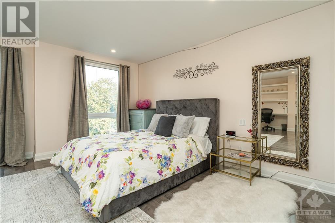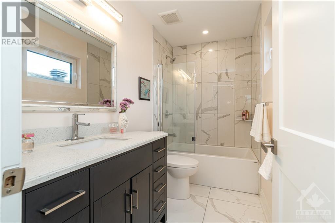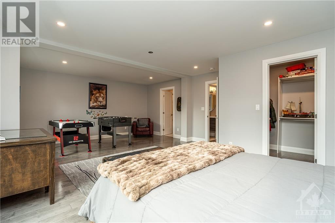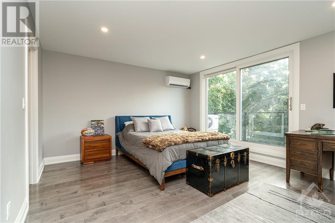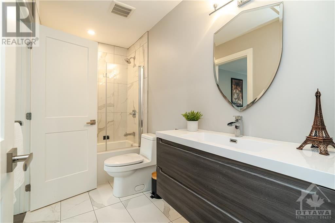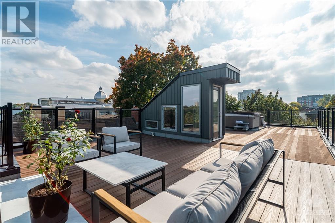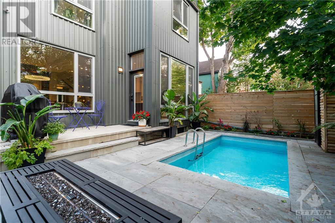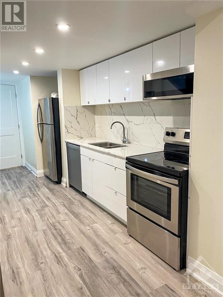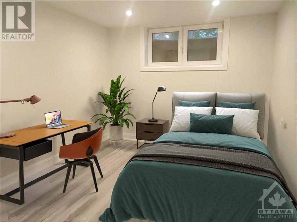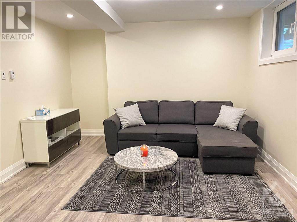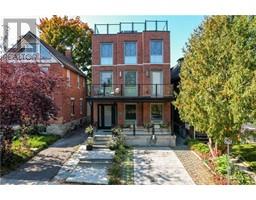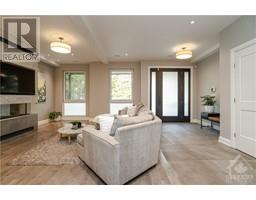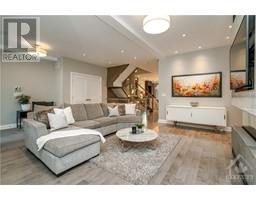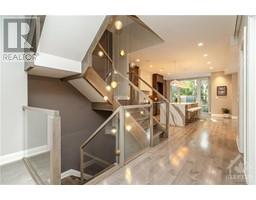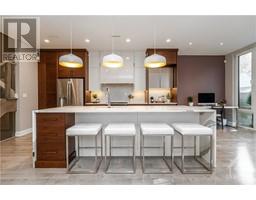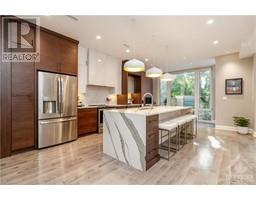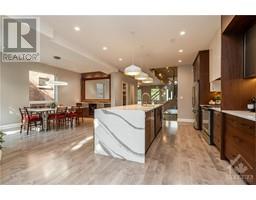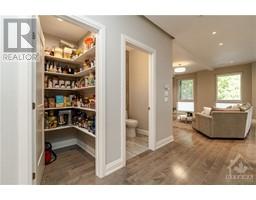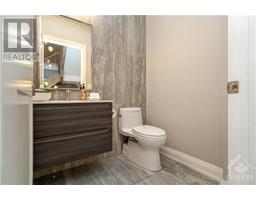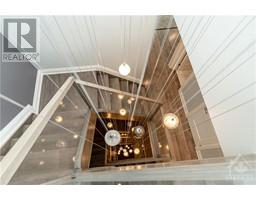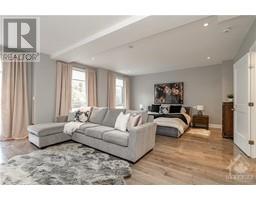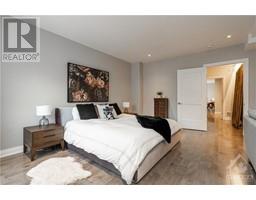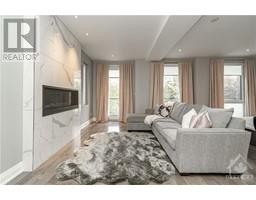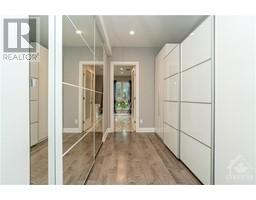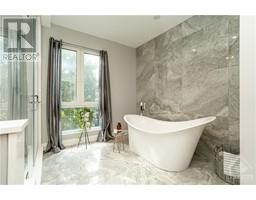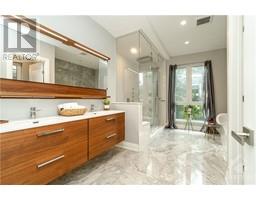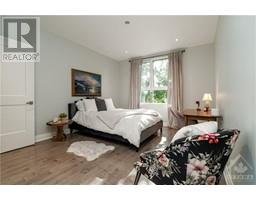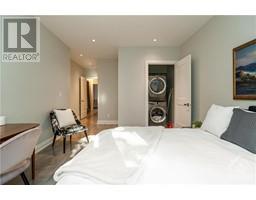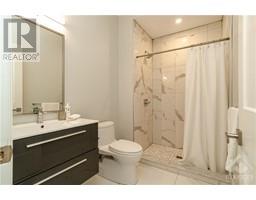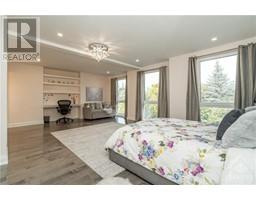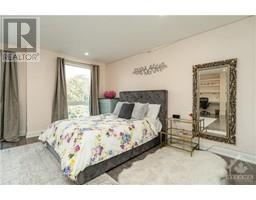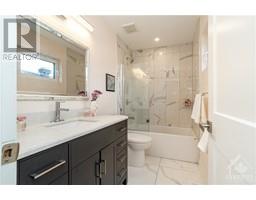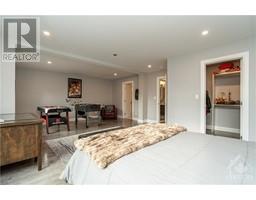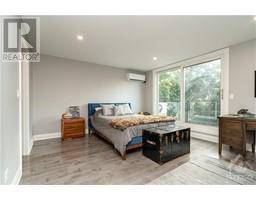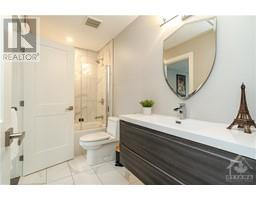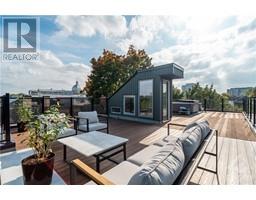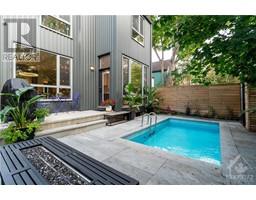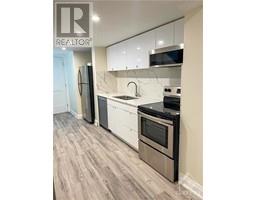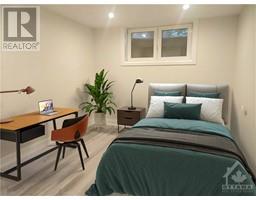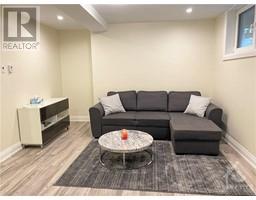658 O'connor Street Ottawa, Ontario K1S 3R8
$3,100,000
NEWLY BUILT in the heart of the Glebe, overlooking Sylvia Holden Park and Rideau Canal! This luxurious 3 storey property is situated steps to Lansdowne Park and offers unparalleled urban living with 6 large bdrms, 5.5 baths, open concept spacious kitchen, dining and living room with gas fireplace, large rooftop patio with stunning unobstructed 360' views, jacuzzi and backyard w/ heated pool. High-end custom finishes include maple hardwood floors, European triple pane windows, open concept kitchen with walnut cabinets, quartz countertops, and large waterfall kitchen island. 2nd floor offers an oversized master bdrm w/ gas fireplace, WIC and spa-like ensuite featuring soaker tub, shower w/ steam system and heated flooring. Guest bdrm with ensuite, and separate laundry. 3rd floor consists of 2 large bdrms with ensuites, WIC's and separate laundry. The side entrance leads to a large 2 bdrm, separately metered, legal apartment w/ income, with full bathroom, large kitchen and living room. (id:50133)
Open House
This property has open houses!
2:00 pm
Ends at:4:00 pm
Property Details
| MLS® Number | 1371263 |
| Property Type | Single Family |
| Neigbourhood | Glebe |
| Amenities Near By | Public Transit, Recreation Nearby, Shopping |
| Community Features | School Bus |
| Features | Balcony, Recreational |
| Parking Space Total | 2 |
| Pool Type | Inground Pool |
| Structure | Deck |
Building
| Bathroom Total | 6 |
| Bedrooms Above Ground | 4 |
| Bedrooms Below Ground | 2 |
| Bedrooms Total | 6 |
| Basement Development | Finished |
| Basement Type | Full (finished) |
| Constructed Date | 2020 |
| Construction Style Attachment | Detached |
| Cooling Type | Central Air Conditioning |
| Exterior Finish | Brick, Siding |
| Fire Protection | Smoke Detectors |
| Fireplace Present | Yes |
| Fireplace Total | 2 |
| Flooring Type | Hardwood, Tile |
| Foundation Type | Poured Concrete |
| Half Bath Total | 1 |
| Heating Fuel | Natural Gas |
| Heating Type | Forced Air |
| Stories Total | 3 |
| Type | House |
| Utility Water | Municipal Water |
Parking
| Interlocked | |
| Oversize | |
| Street Permit |
Land
| Acreage | No |
| Fence Type | Fenced Yard |
| Land Amenities | Public Transit, Recreation Nearby, Shopping |
| Sewer | Municipal Sewage System |
| Size Depth | 87 Ft |
| Size Frontage | 31 Ft |
| Size Irregular | 31 Ft X 87 Ft |
| Size Total Text | 31 Ft X 87 Ft |
| Zoning Description | Residential |
Rooms
| Level | Type | Length | Width | Dimensions |
|---|---|---|---|---|
| Second Level | Primary Bedroom | 18'0" x 22'0" | ||
| Second Level | Bedroom | 17'0" x 11'3" | ||
| Second Level | 4pc Ensuite Bath | 10'0" x 16'0" | ||
| Second Level | 4pc Ensuite Bath | 8'10" x 5'5" | ||
| Second Level | Other | 12'5" x 9'5" | ||
| Third Level | 4pc Ensuite Bath | 10'8" x 5'0" | ||
| Third Level | Bedroom | 23'9" x 17'0" | ||
| Third Level | Bedroom | 18'0" x 22'0" | ||
| Third Level | 4pc Ensuite Bath | 9'8" x 4'9" | ||
| Main Level | Dining Room | 9'2" x 15'0" | ||
| Main Level | Foyer | 16'0" x 7'8" | ||
| Main Level | Living Room | 16'0" x 18'0" | ||
| Main Level | Kitchen | 16'0" x 23'0" | ||
| Main Level | Partial Bathroom | 4'8" x 5'6" | ||
| Secondary Dwelling Unit | Bedroom | 10'0" x 12'5" | ||
| Secondary Dwelling Unit | Bedroom | 1'0" x 11'6" | ||
| Secondary Dwelling Unit | Living Room | 12'0" x 14'0" | ||
| Secondary Dwelling Unit | 3pc Bathroom | 10'0" x 10'7" | ||
| Secondary Dwelling Unit | Kitchen | 17'0" x 6'6" |
Utilities
| Fully serviced | Available |
https://www.realtor.ca/real-estate/26340236/658-oconnor-street-ottawa-glebe
Contact Us
Contact us for more information
Jeff Matheson
Salesperson
343 Preston Street, 11th Floor
Ottawa, Ontario K1S 1N4
(866) 530-7737
(647) 849-3180
www.exprealty.ca

