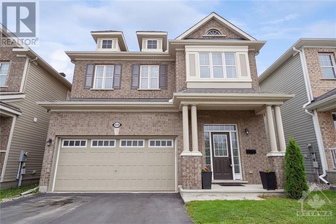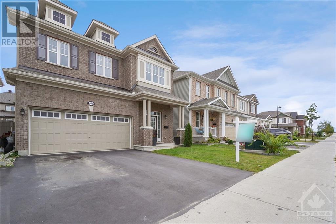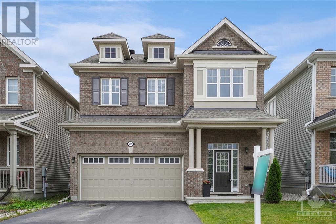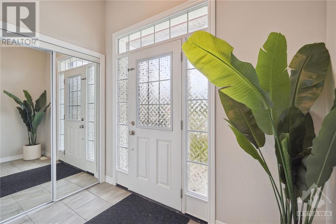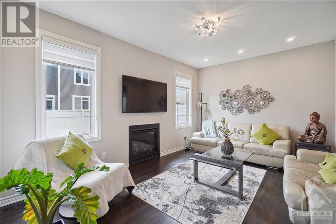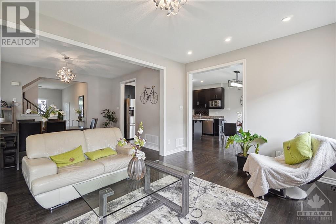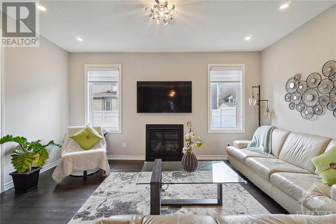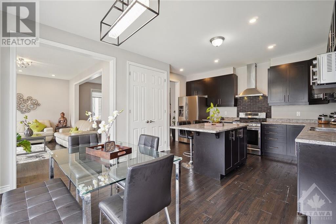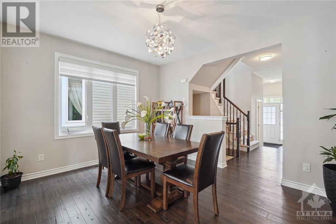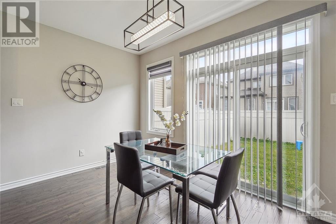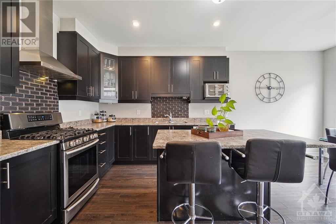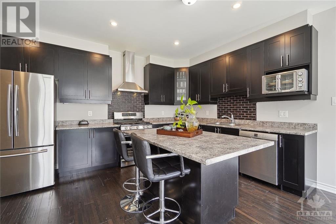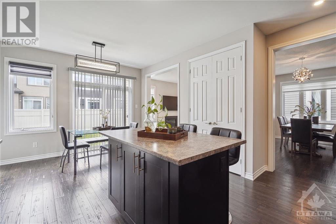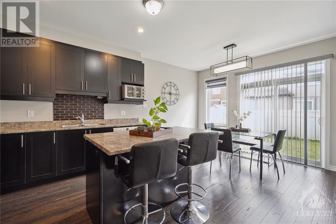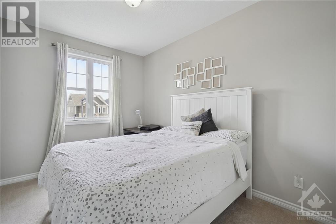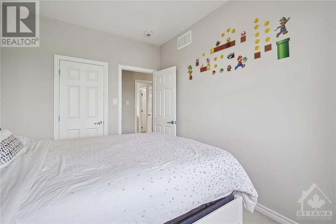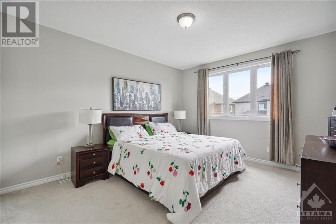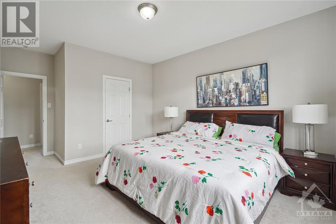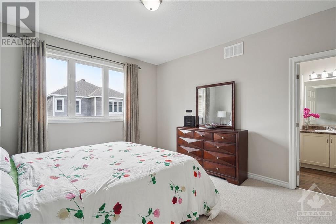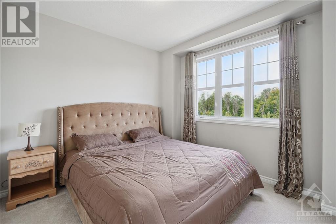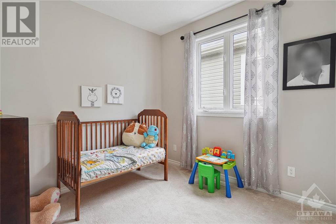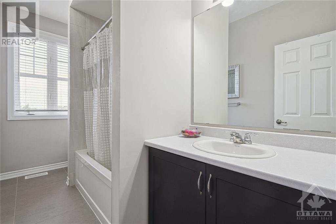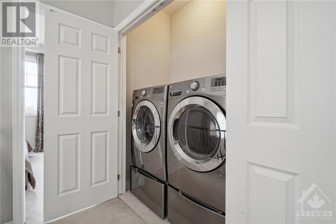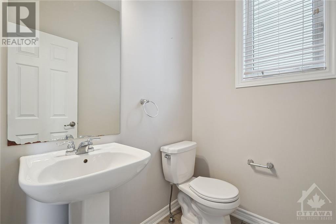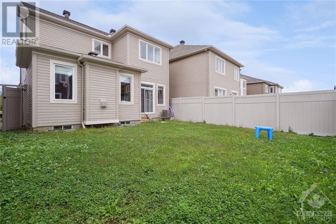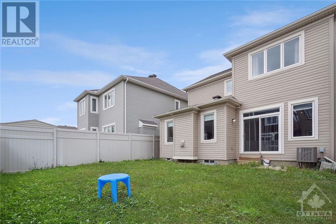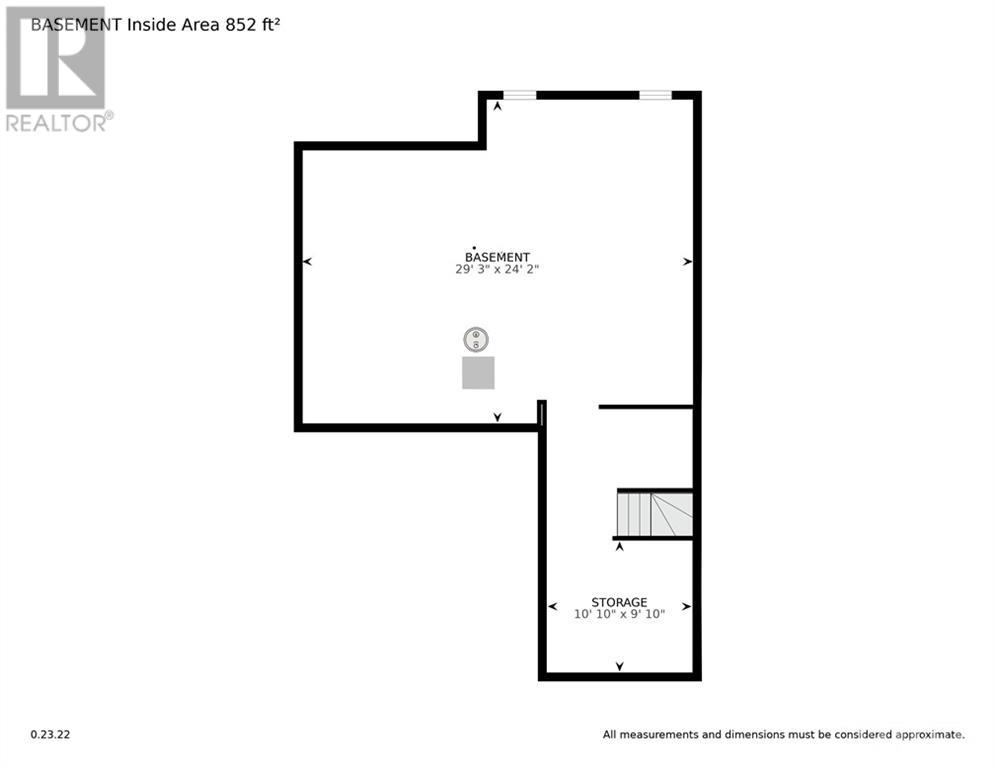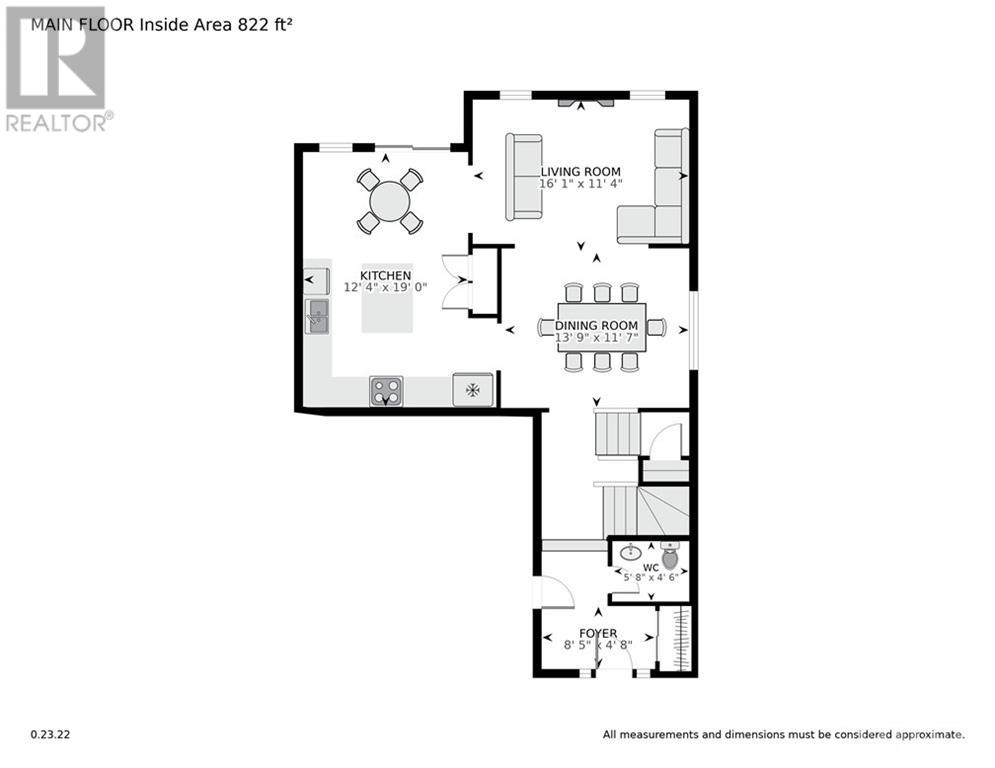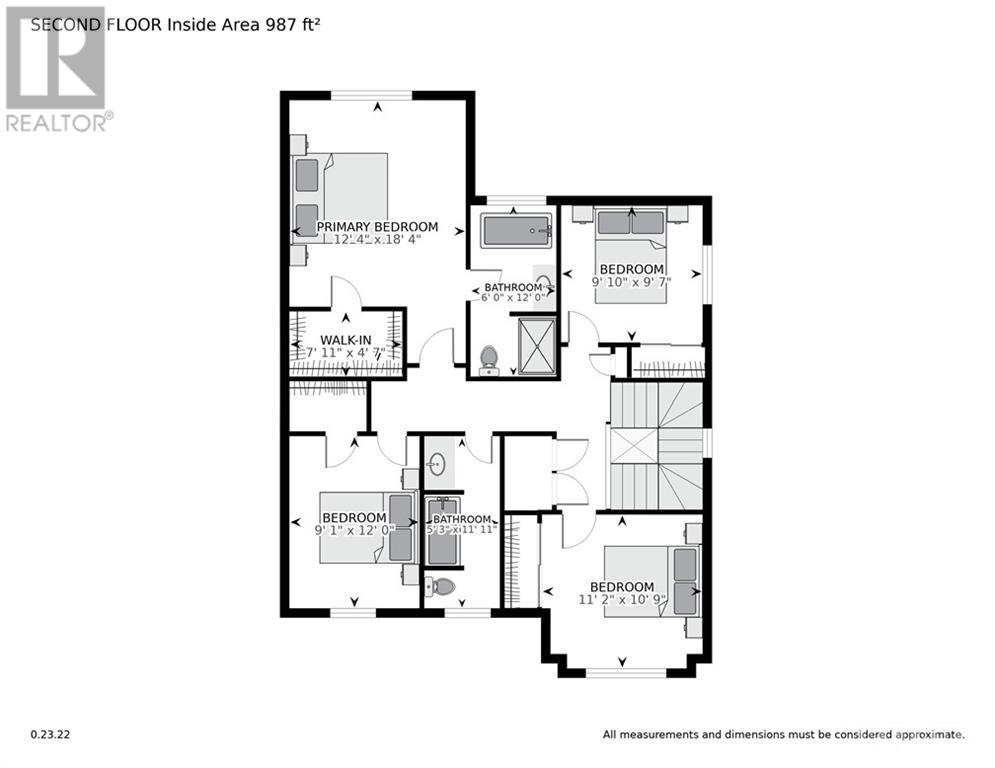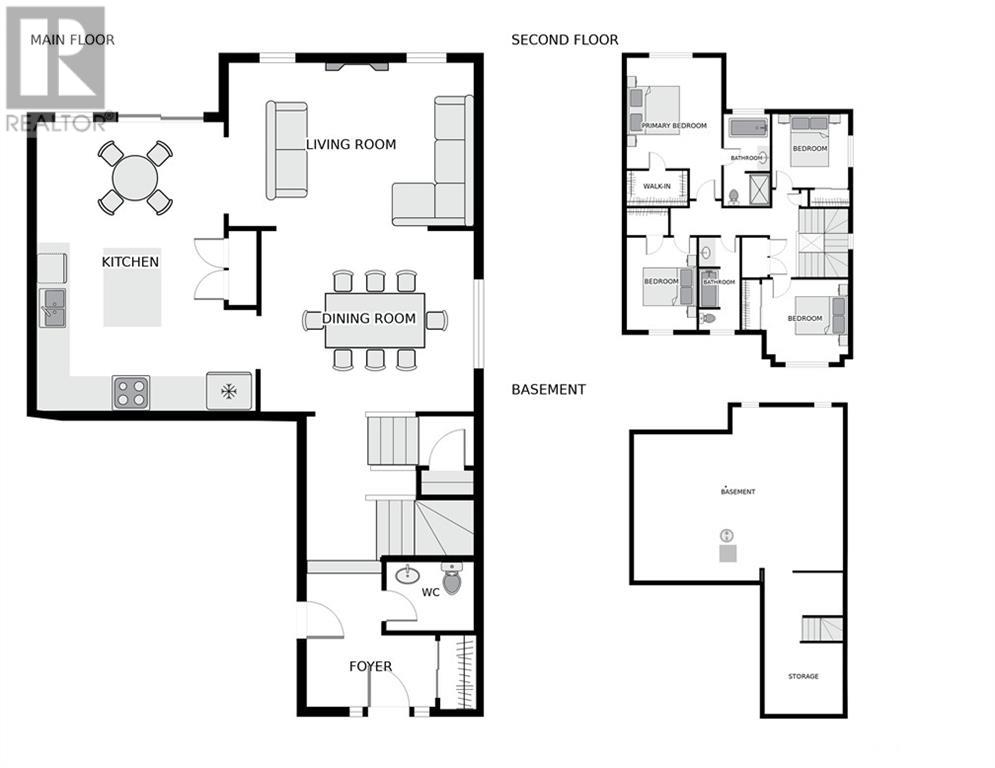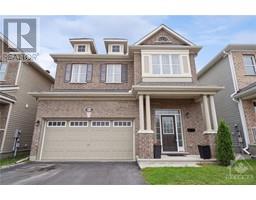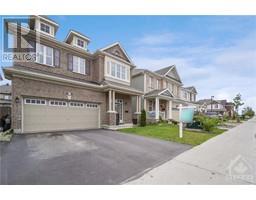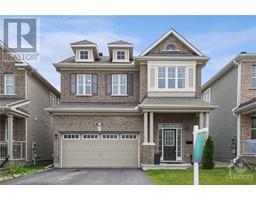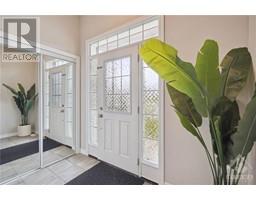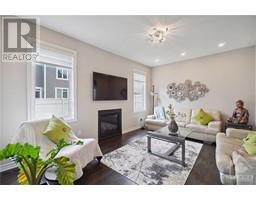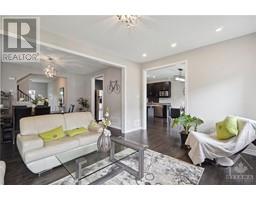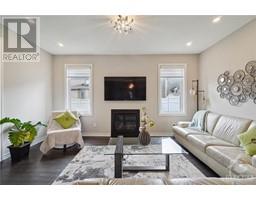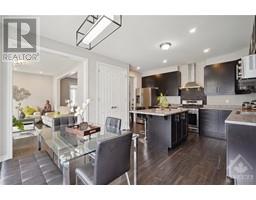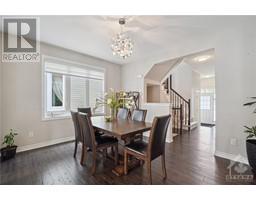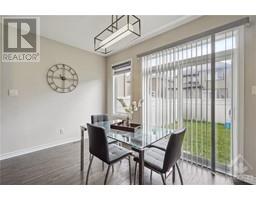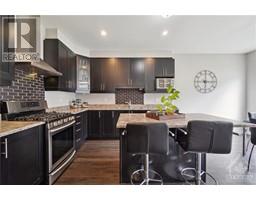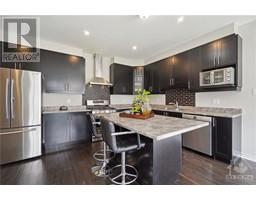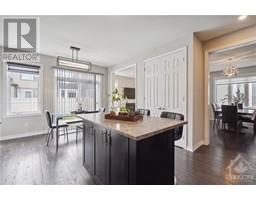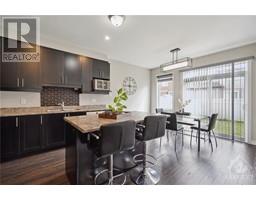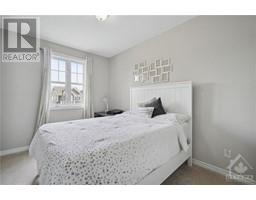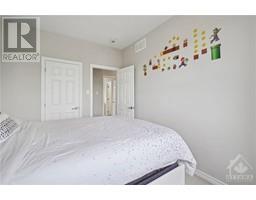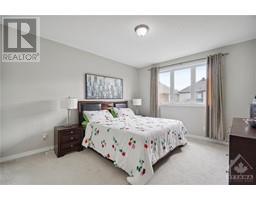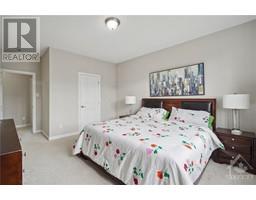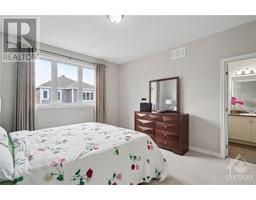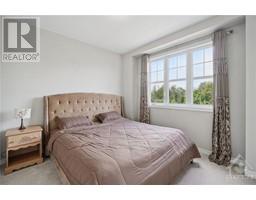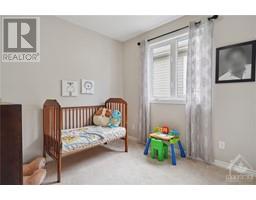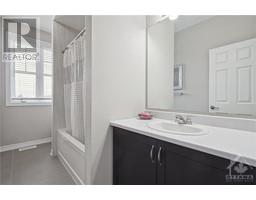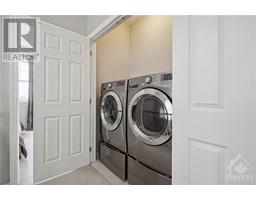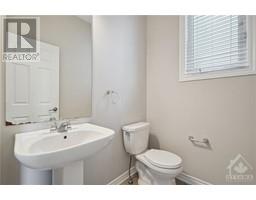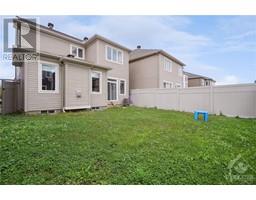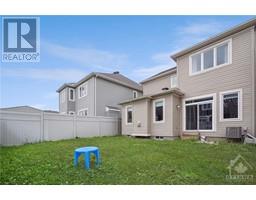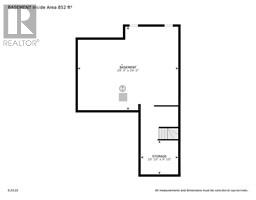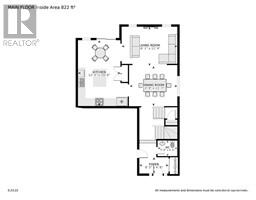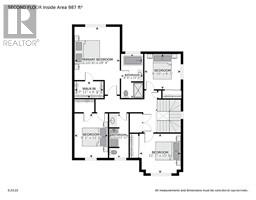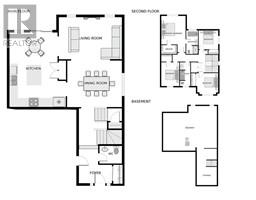659 Dundonald Drive Ottawa, Ontario K2J 6C6
$845,000
Welcome to this elegant 4-bedroom, 3-bathroom Mattamy-built home in a sought-after Half Moon Bay. Conveniently located within walking distance of parks, schools, and transit, this residence is designed for modern living. Inside, you'll find hardwood floors throughout the main level and high ceilings. The spacious living and dining areas are perfect for gatherings. The highlight of the home is the stunning kitchen with stainless steel appliances, a pantry, and a generous island. Upstairs, 9-foot ceilings lead to four bedrooms, including a master retreat with an ensuite and walk-in closet. This home combines luxury and practicality seamlessly. Don't miss this opportunity! Book a showing now! (id:50133)
Property Details
| MLS® Number | 1359651 |
| Property Type | Single Family |
| Neigbourhood | Half Moon Bay |
| Amenities Near By | Public Transit, Recreation Nearby, Shopping |
| Features | Automatic Garage Door Opener |
| Parking Space Total | 6 |
Building
| Bathroom Total | 3 |
| Bedrooms Above Ground | 4 |
| Bedrooms Total | 4 |
| Appliances | Refrigerator, Dishwasher, Dryer, Microwave Range Hood Combo, Stove, Washer, Blinds |
| Basement Development | Unfinished |
| Basement Type | Full (unfinished) |
| Constructed Date | 2017 |
| Construction Style Attachment | Detached |
| Cooling Type | Central Air Conditioning |
| Exterior Finish | Brick, Siding |
| Fireplace Present | Yes |
| Fireplace Total | 1 |
| Flooring Type | Wall-to-wall Carpet, Hardwood, Tile |
| Foundation Type | Poured Concrete |
| Half Bath Total | 1 |
| Heating Fuel | Natural Gas |
| Heating Type | Forced Air |
| Stories Total | 2 |
| Type | House |
| Utility Water | Municipal Water |
Parking
| Attached Garage |
Land
| Acreage | No |
| Land Amenities | Public Transit, Recreation Nearby, Shopping |
| Sewer | Municipal Sewage System |
| Size Depth | 89 Ft ,5 In |
| Size Frontage | 36 Ft ,1 In |
| Size Irregular | 36.09 Ft X 89.4 Ft |
| Size Total Text | 36.09 Ft X 89.4 Ft |
| Zoning Description | R3 |
Rooms
| Level | Type | Length | Width | Dimensions |
|---|---|---|---|---|
| Second Level | Primary Bedroom | 12'4" x 18'4" | ||
| Second Level | Bedroom | 9'10" x 9'7" | ||
| Second Level | Bedroom | 11'2" x 10'9" | ||
| Second Level | Bedroom | 9'1" x 12'0" | ||
| Second Level | 4pc Ensuite Bath | 6'0" x 12'0" | ||
| Second Level | Other | 7'11" x 4'7" | ||
| Second Level | 3pc Bathroom | 5'3" x 11'11" | ||
| Main Level | Living Room/fireplace | 16'1" x 11'4" | ||
| Main Level | Dining Room | 13'9" x 11'7" | ||
| Main Level | Kitchen | 12'4" x 19'0" | ||
| Main Level | Foyer | 8'5" x 4'8" | ||
| Main Level | 2pc Bathroom | 5'8" x 4'6" |
https://www.realtor.ca/real-estate/26062795/659-dundonald-drive-ottawa-half-moon-bay
Contact Us
Contact us for more information
Daniel Hale
Salesperson
2934 Baseline Rd Unit 402
Ottawa, Ontario K2H 1B2
(855) 408-9468

Rachel Langlois
Salesperson
2934 Baseline Rd Unit 402
Ottawa, Ontario K2H 1B2
(855) 408-9468

