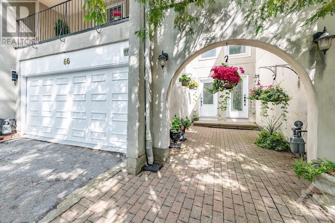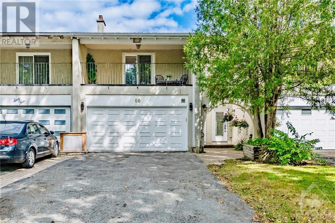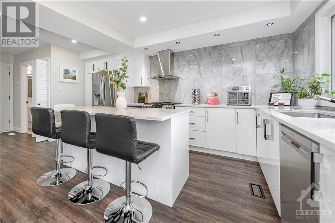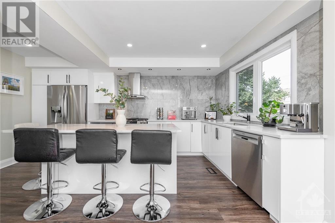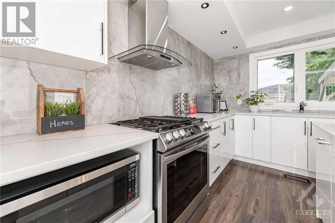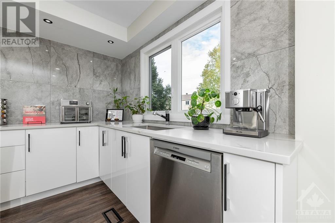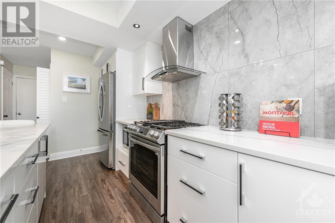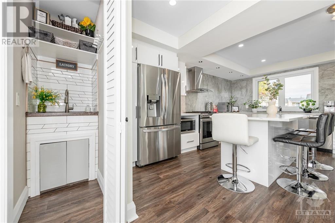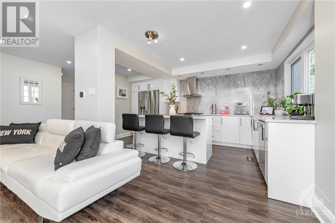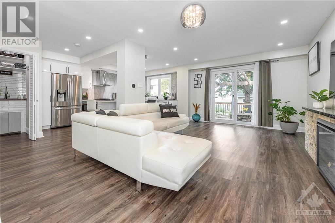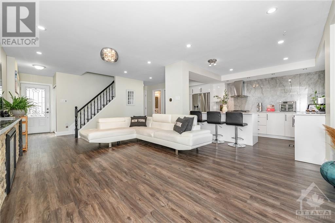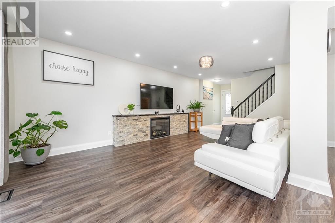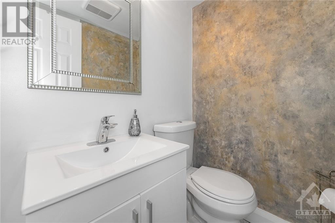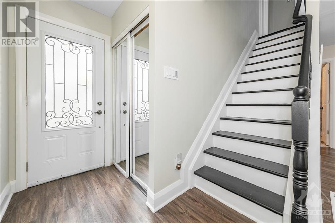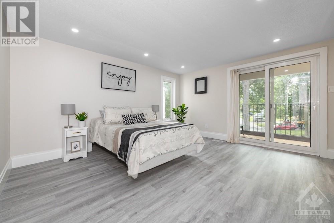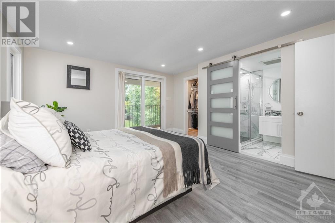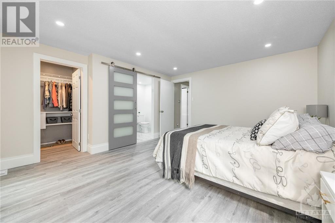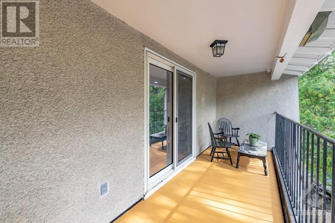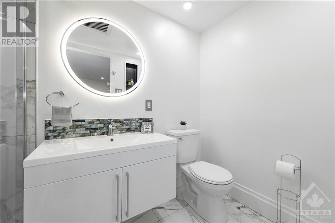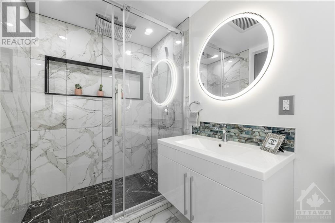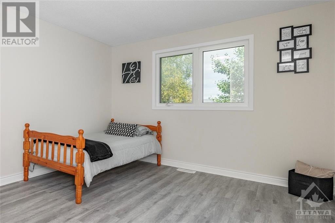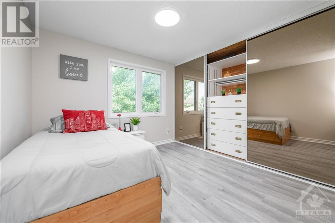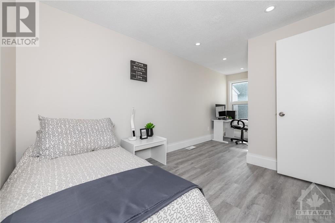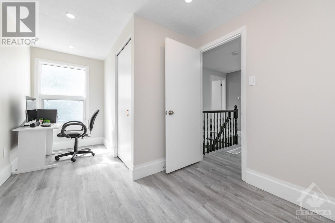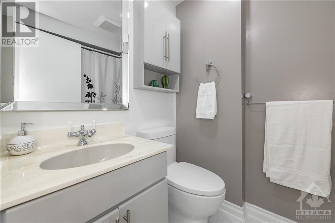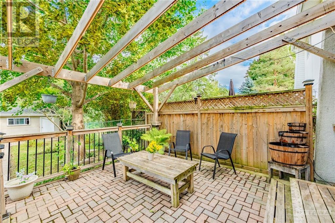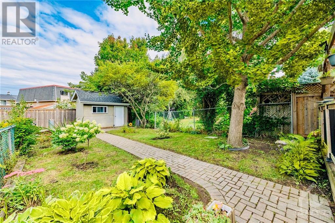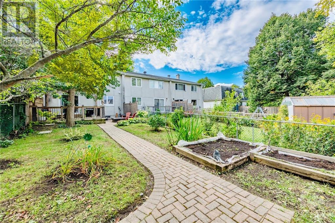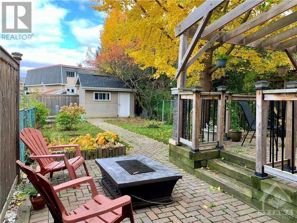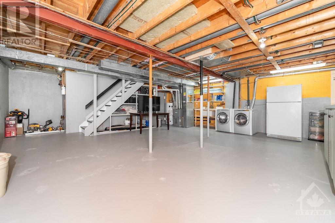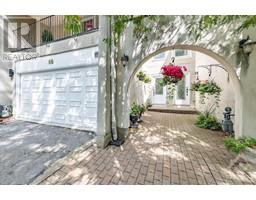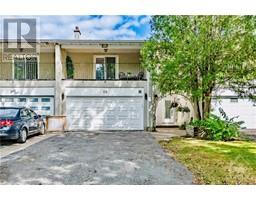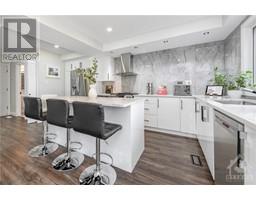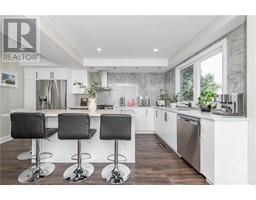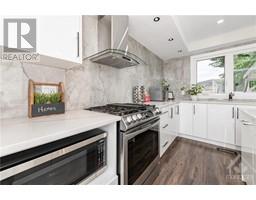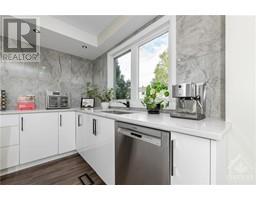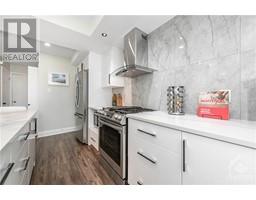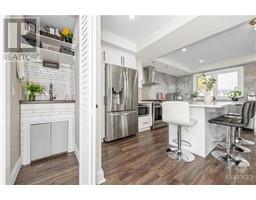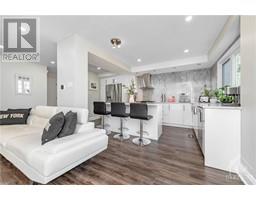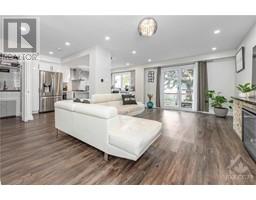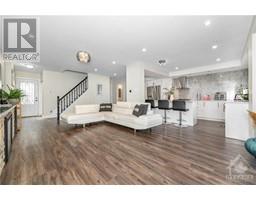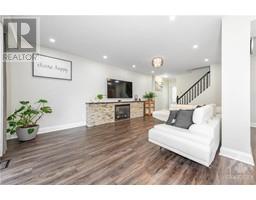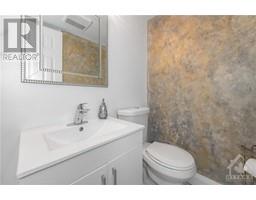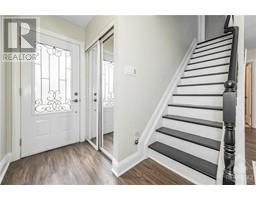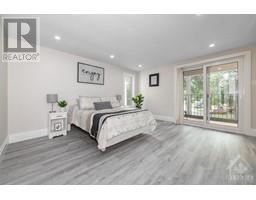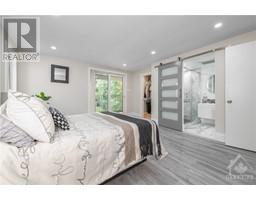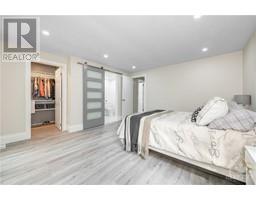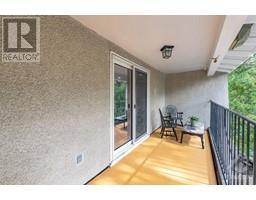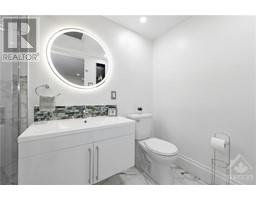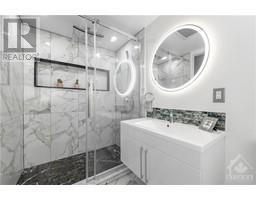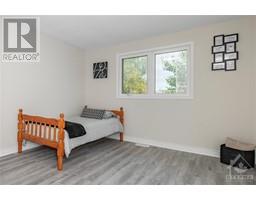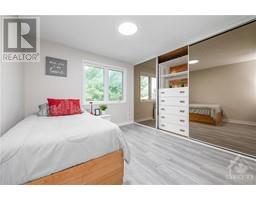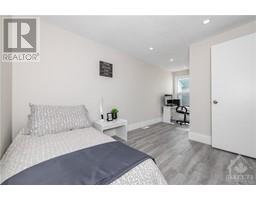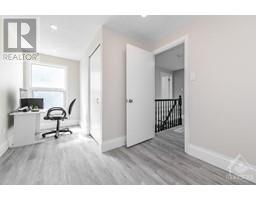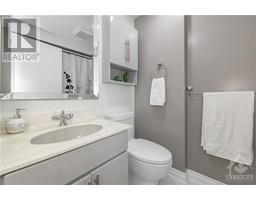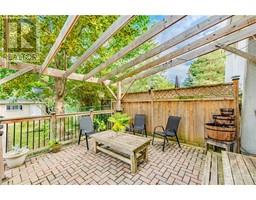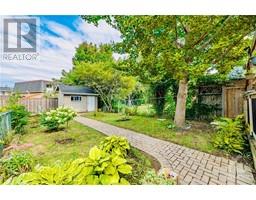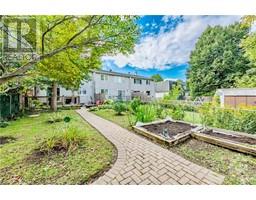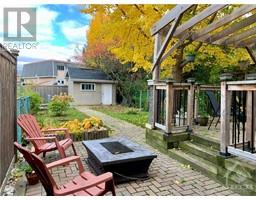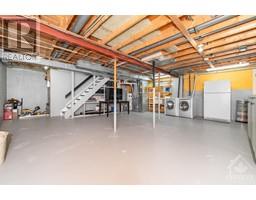66 Cymbeline Drive Ottawa, Ontario K2H 7Y1
$629,000
Wow! Super modern 4 bedroom (all upstairs) - 3 bathrooms townhouse with 2 car garage. 1,501 SQFT finished area (as per MPAC) *Absolutely gorgeous kitchen with beautiful quartz counter tops, back splash, island & high end appliances *Big primary bedroom with a ultra modern bathroom, walk-in closet with built in cabinets and a large balcony *Plus 3 additional well sized bedrooms & a family bathroom on second floor *No carpets anywhere *Modern powder room *Big beautiful private fenced backyard with lighted pergola, shed, irrigation system and fire pit *Super clean open basement ready to finish * Small laundry room with a sink on main floor *Many additional features and inclusions: Big smart TV, BBQ, fire pit, pot lights, neutral colours paint, newer windows & patio/balcony doors, high end baseboards, high efficiency furnace, etc. Driveway for 4 additional cars. Great location close to public transpo, future LRT station, schools, shopping & parks. Flexible closing. Just move in and enjoy! (id:50133)
Property Details
| MLS® Number | 1368000 |
| Property Type | Single Family |
| Neigbourhood | WESTCLIFFE ESTATES |
| Amenities Near By | Public Transit, Recreation Nearby, Shopping |
| Community Features | Family Oriented |
| Features | Balcony, Gazebo, Automatic Garage Door Opener |
| Parking Space Total | 6 |
| Storage Type | Storage Shed |
| Structure | Patio(s) |
Building
| Bathroom Total | 3 |
| Bedrooms Above Ground | 4 |
| Bedrooms Total | 4 |
| Appliances | Refrigerator, Dishwasher, Dryer, Hood Fan, Microwave, Stove, Washer |
| Basement Development | Unfinished |
| Basement Type | Full (unfinished) |
| Constructed Date | 1971 |
| Cooling Type | Central Air Conditioning |
| Exterior Finish | Stucco |
| Fireplace Present | Yes |
| Fireplace Total | 1 |
| Fixture | Drapes/window Coverings |
| Flooring Type | Laminate, Tile |
| Foundation Type | Block |
| Half Bath Total | 1 |
| Heating Fuel | Natural Gas |
| Heating Type | Forced Air |
| Stories Total | 2 |
| Type | Row / Townhouse |
| Utility Water | Municipal Water |
Parking
| Attached Garage | |
| Inside Entry | |
| Surfaced |
Land
| Acreage | No |
| Fence Type | Fenced Yard |
| Land Amenities | Public Transit, Recreation Nearby, Shopping |
| Landscape Features | Landscaped |
| Sewer | Municipal Sewage System |
| Size Depth | 145 Ft |
| Size Frontage | 19 Ft ,5 In |
| Size Irregular | 19.4 Ft X 145 Ft |
| Size Total Text | 19.4 Ft X 145 Ft |
| Zoning Description | Residential |
Rooms
| Level | Type | Length | Width | Dimensions |
|---|---|---|---|---|
| Second Level | Primary Bedroom | 12'6" x 14'3" | ||
| Second Level | Bedroom | 13'4" x 10'6" | ||
| Second Level | Bedroom | 17'3" x 8'6" | ||
| Second Level | Bedroom | 9'8" x 9'8" | ||
| Second Level | Full Bathroom | Measurements not available | ||
| Second Level | 3pc Ensuite Bath | Measurements not available | ||
| Second Level | Other | Measurements not available | ||
| Basement | Laundry Room | Measurements not available | ||
| Main Level | 2pc Bathroom | Measurements not available | ||
| Main Level | Kitchen | 16'1" x 10'0" | ||
| Main Level | Living Room/dining Room | 20'1" x 11'9" | ||
| Main Level | Laundry Room | Measurements not available |
https://www.realtor.ca/real-estate/26250014/66-cymbeline-drive-ottawa-westcliffe-estates
Contact Us
Contact us for more information
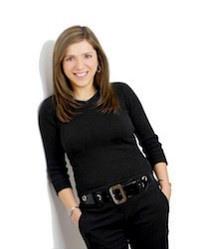
Patricia Clarke
Broker
www.ottawaareaproperties.com
www.facebook.com/Ottawaareaproperties
ca.linkedin.com/in/clarkepatricia
twitter.com/ottawahomesinfo
14 Chamberlain Ave Suite 101
Ottawa, Ontario K1S 1V9
(613) 369-5199
(416) 391-0013
www.rightathomerealty.com
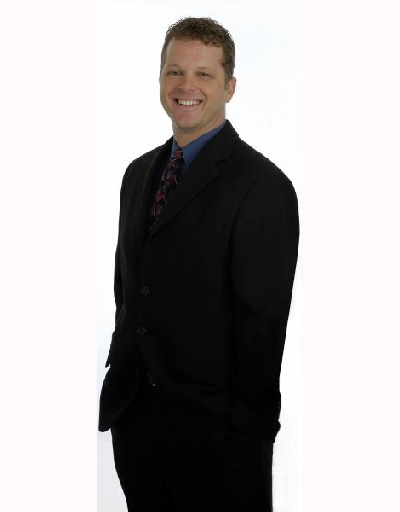
Peter Clarke
Broker
www.ottawaareaproperties.com
14 Chamberlain Ave Suite 101
Ottawa, Ontario K1S 1V9
(613) 369-5199
(416) 391-0013
www.rightathomerealty.com

