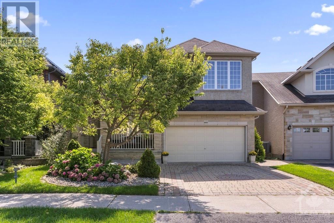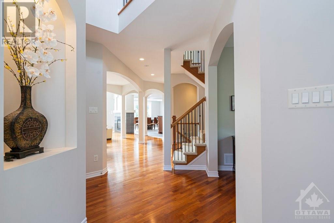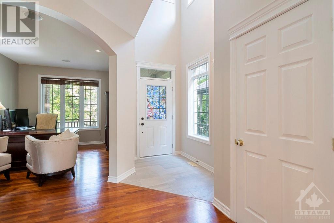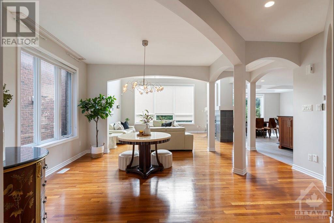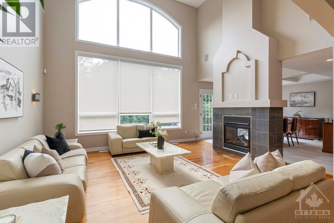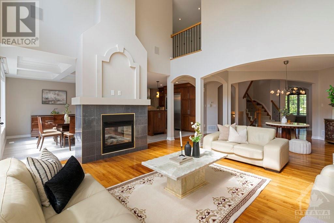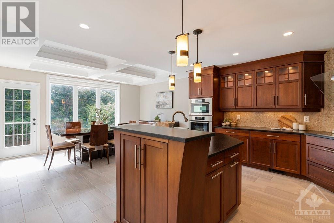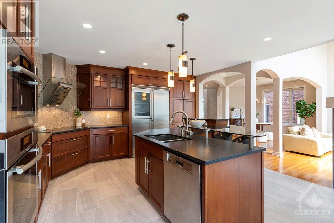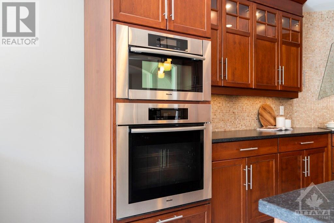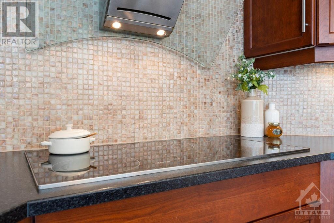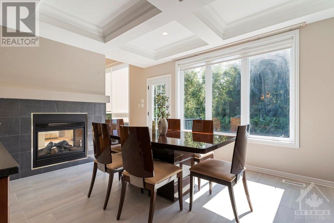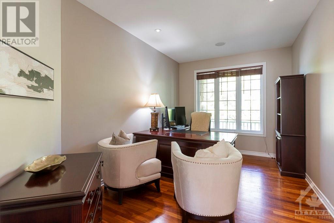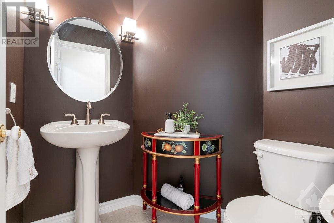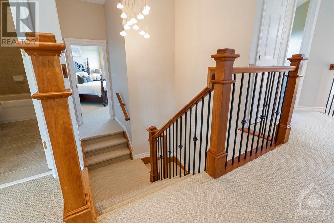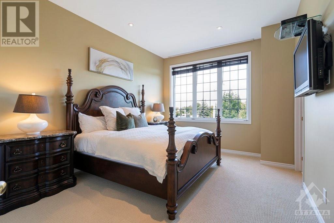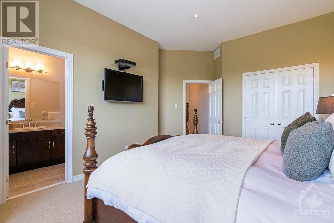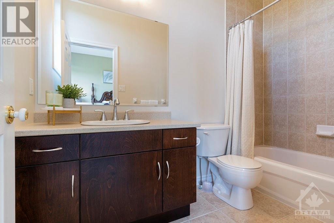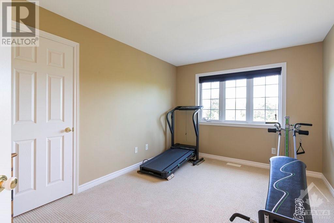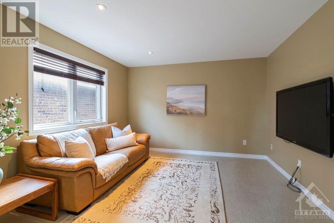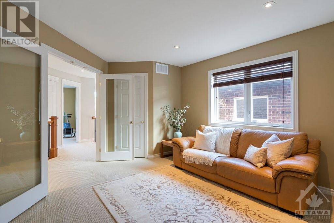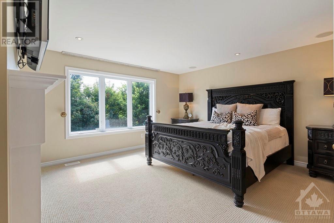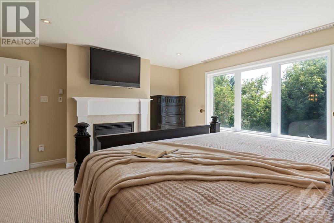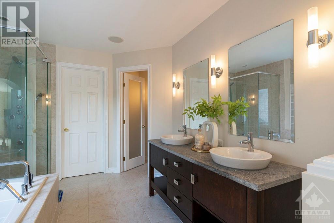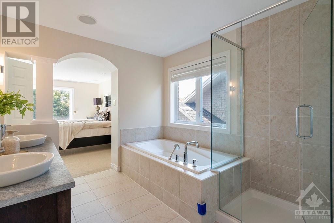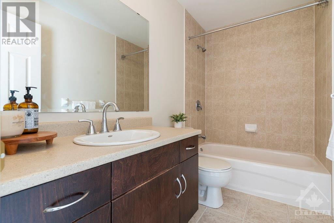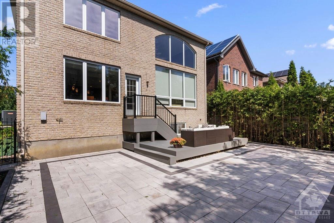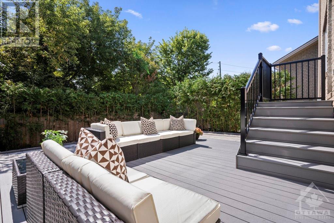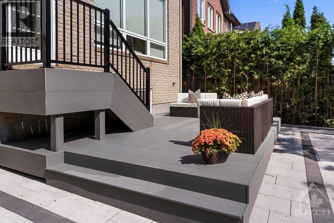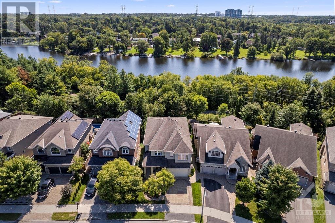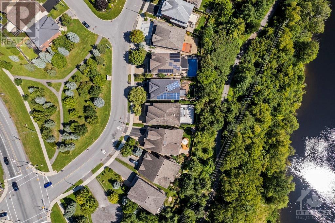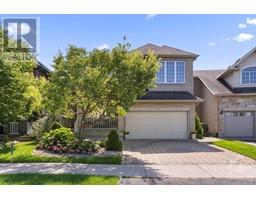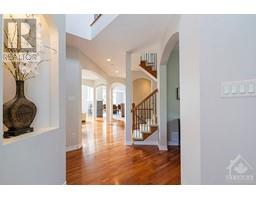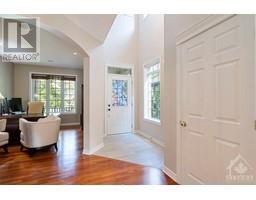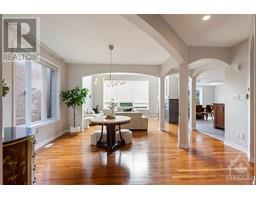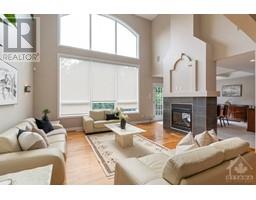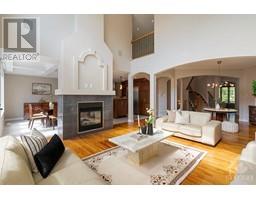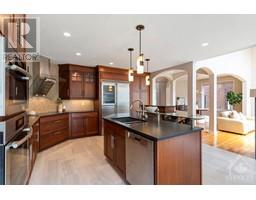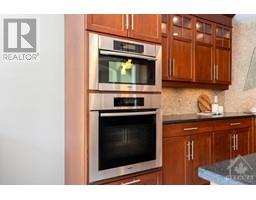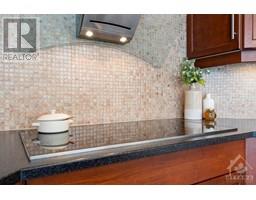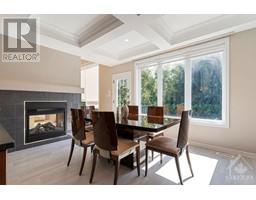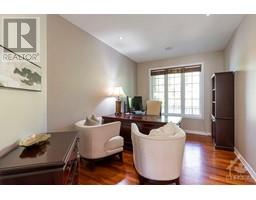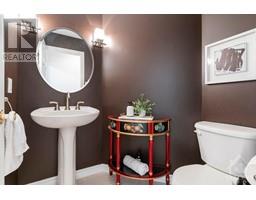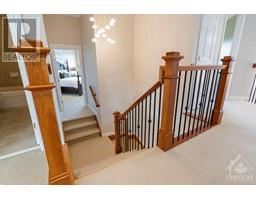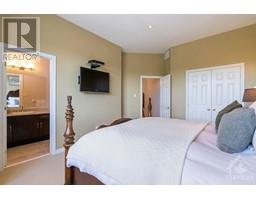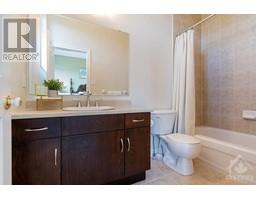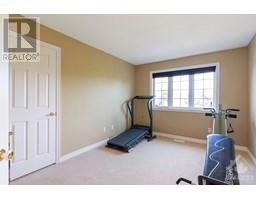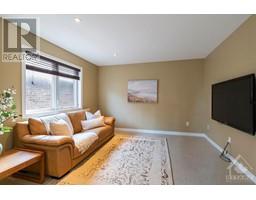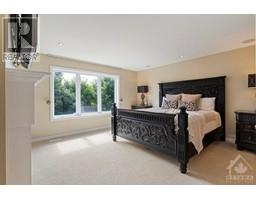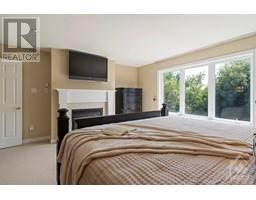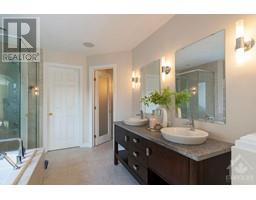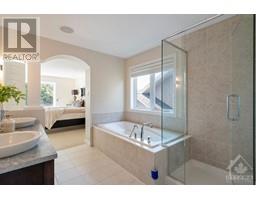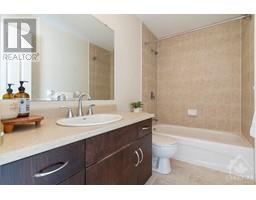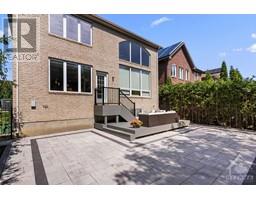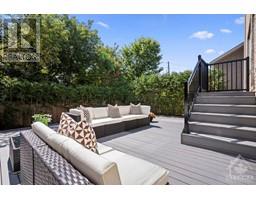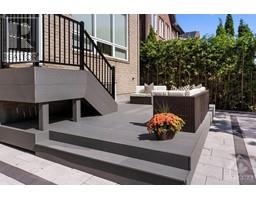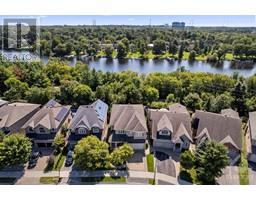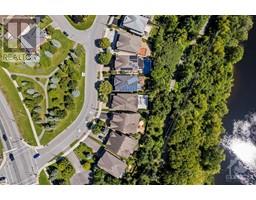665 Kochar Drive Ottawa, Ontario K2C 4H2
$1,695,000
Welcome to Moffat Farm, a serene forested enclave perched on a peninsula across from Revelstoke and Mooney’s Bay. Discover this 4-bed, 4-bath gem boasting attractive architectural detail, vaulted ceilings, and luxury finishes. The main floor boasts an open-concept layout with arched entryways. A dual-sided fireplace compliments 18' ceilings and large 6-panel windows w/ forest views in the living room. The kitchen boasts top-of-the-line Miele appliances and a Liebherr fridge w/ wine storage. Den on main floor for home office. Upstairs, 4 spacious bdrms await, including a primary bed w/ water views and a luxury ensuite. A second master suite is well separated from other rooms w/ a second ensuite. The unfinished bsmt offers expansion potential with 9' ceilings and a rough-in for a 3-piece bath. Outside, a private deck in a south-facing backyard, nestled amid towering cedars, beckons outdoor enthusiasts to explore parkland trails and the Rideau River. Don't miss this tranquil family home! (id:50133)
Property Details
| MLS® Number | 1357213 |
| Property Type | Single Family |
| Neigbourhood | Moffat Farm |
| Amenities Near By | Airport, Golf Nearby, Water Nearby |
| Easement | None |
| Features | Park Setting, Automatic Garage Door Opener |
| Parking Space Total | 6 |
| Structure | Deck, Patio(s) |
| View Type | River View |
Building
| Bathroom Total | 4 |
| Bedrooms Above Ground | 4 |
| Bedrooms Total | 4 |
| Appliances | Refrigerator, Oven - Built-in, Cooktop, Dishwasher, Dryer, Hood Fan, Microwave, Washer, Wine Fridge, Alarm System, Blinds |
| Basement Development | Unfinished |
| Basement Type | Full (unfinished) |
| Constructed Date | 2007 |
| Construction Style Attachment | Detached |
| Cooling Type | Central Air Conditioning |
| Exterior Finish | Stone, Brick, Siding |
| Fireplace Present | Yes |
| Fireplace Total | 2 |
| Fixture | Ceiling Fans |
| Flooring Type | Wall-to-wall Carpet, Mixed Flooring, Hardwood, Tile |
| Foundation Type | Poured Concrete |
| Half Bath Total | 1 |
| Heating Fuel | Natural Gas |
| Heating Type | Forced Air |
| Stories Total | 2 |
| Type | House |
| Utility Water | Municipal Water |
Parking
| Attached Garage |
Land
| Acreage | No |
| Fence Type | Fenced Yard |
| Land Amenities | Airport, Golf Nearby, Water Nearby |
| Landscape Features | Underground Sprinkler |
| Sewer | Municipal Sewage System |
| Size Depth | 110 Ft ,6 In |
| Size Frontage | 43 Ft |
| Size Irregular | 42.97 Ft X 110.49 Ft |
| Size Total Text | 42.97 Ft X 110.49 Ft |
| Zoning Description | R2s[1194] |
Rooms
| Level | Type | Length | Width | Dimensions |
|---|---|---|---|---|
| Second Level | Bedroom | 17'3" x 13'1" | ||
| Second Level | 4pc Bathroom | 9'7" x 5'1" | ||
| Second Level | Bedroom | 14'10" x 12'2" | ||
| Second Level | Bedroom | 14'7" x 9'11" | ||
| Second Level | 4pc Bathroom | 9'2" x 5'0" | ||
| Second Level | Primary Bedroom | 15'10" x 15'7" | ||
| Second Level | 5pc Bathroom | 13'7" x 12'5" | ||
| Second Level | Other | 8'7" x 8'7" | ||
| Main Level | Eating Area | 11'0" x 15'5" | ||
| Main Level | Living Room | 15'3" x 17'8" | ||
| Main Level | Kitchen | 13'0" x 15'5" | ||
| Main Level | Dining Room | 14'2" x 12'9" | ||
| Main Level | 2pc Bathroom | 5'3" x 6'0" | ||
| Main Level | Laundry Room | 8'11" x 9'5" | ||
| Main Level | Office | 16'3" x 9'10" |
https://www.realtor.ca/real-estate/26046378/665-kochar-drive-ottawa-moffat-farm
Contact Us
Contact us for more information

Thomas Desjardins
Salesperson
85 Hinton Avenue
Ottawa, Ontario K1Y 0Z7
(613) 422-5834

