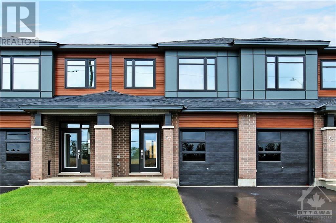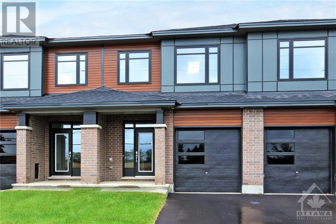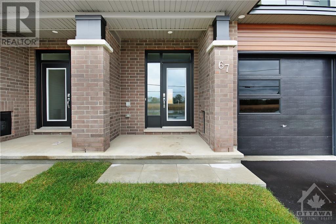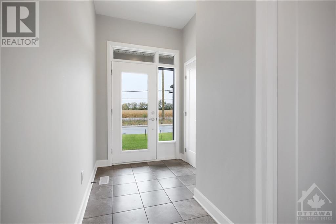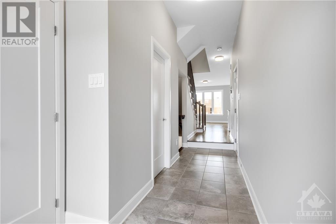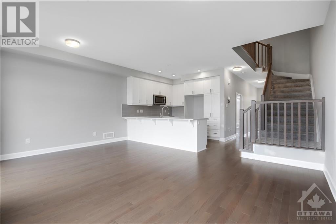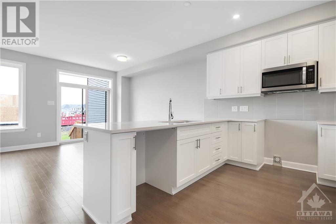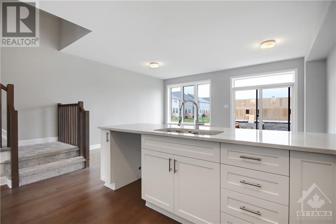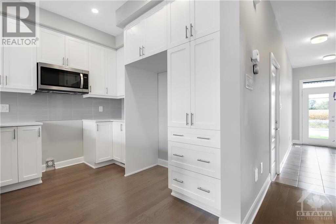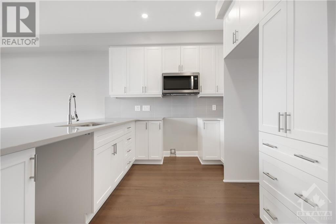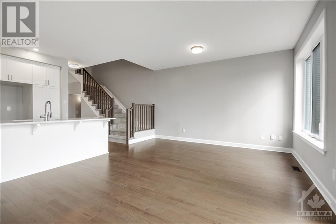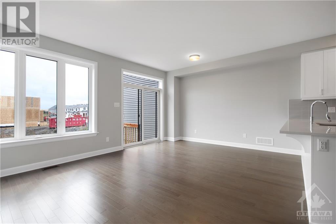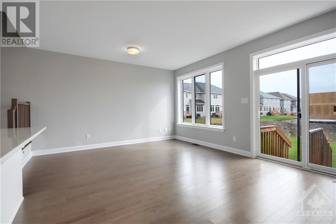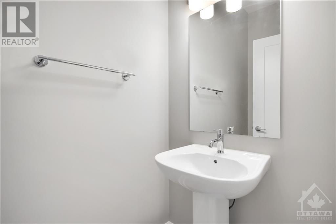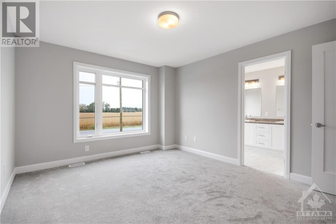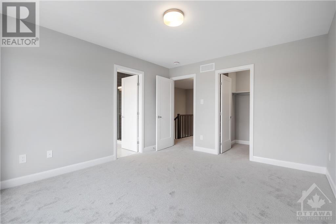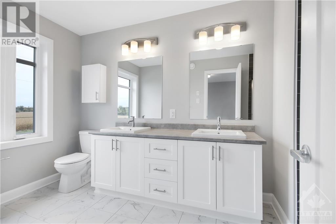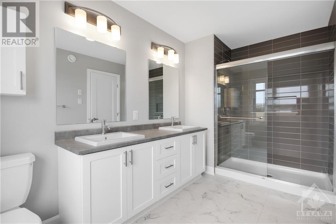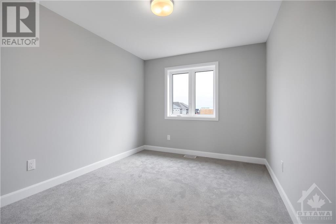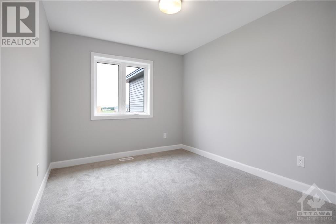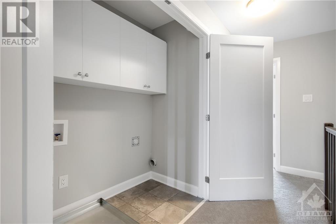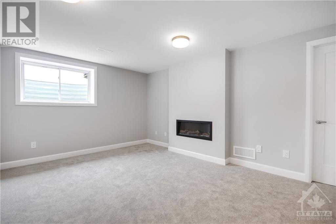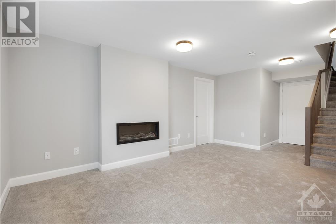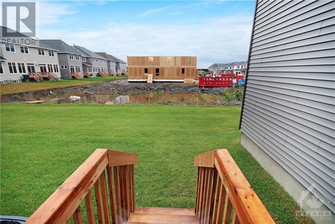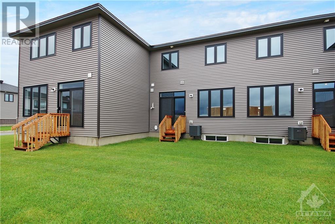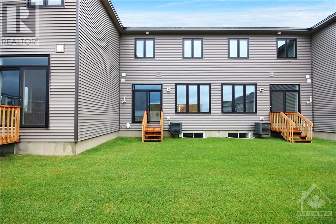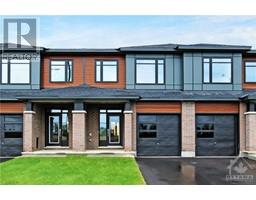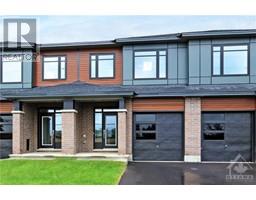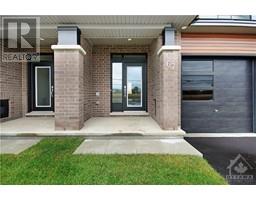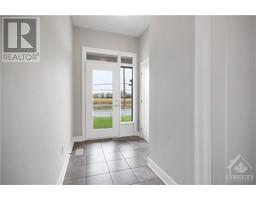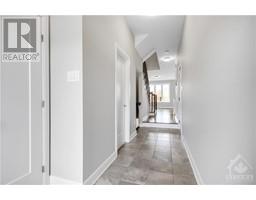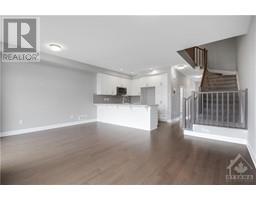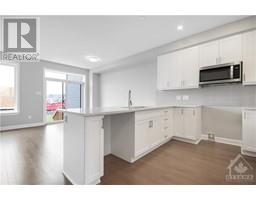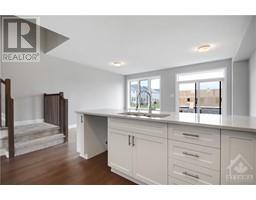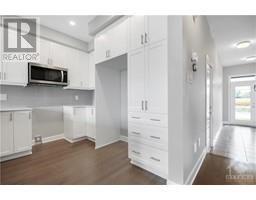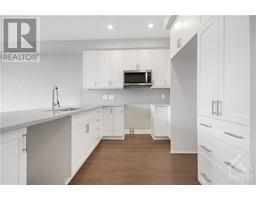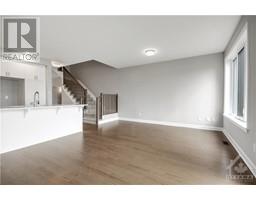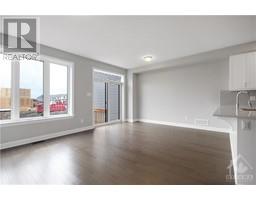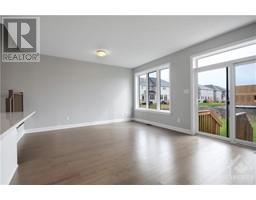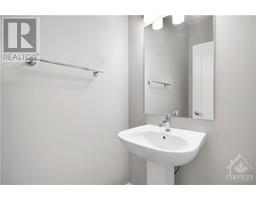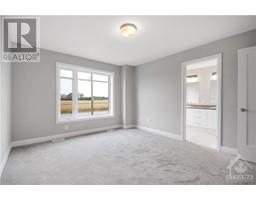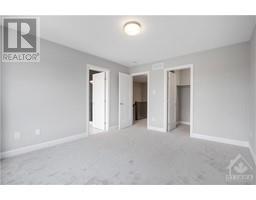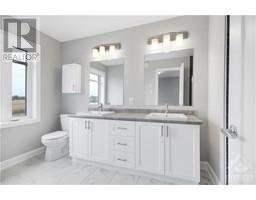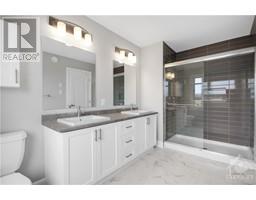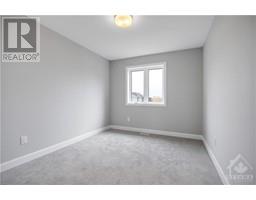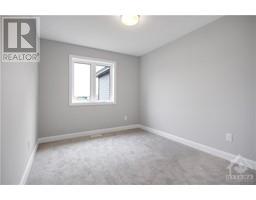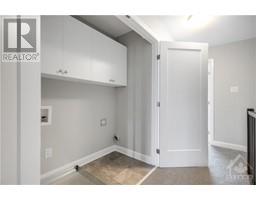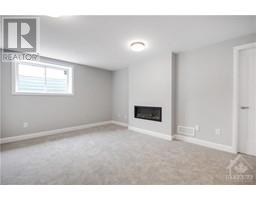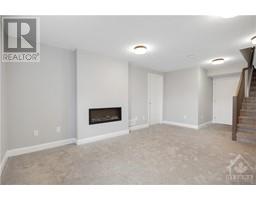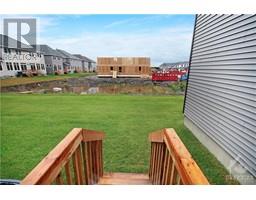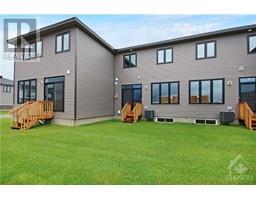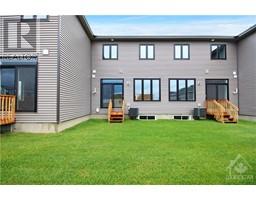67 Mandevilla Crescent Ottawa, Ontario K1T 0Y1
$614,969
Value opportunity! Price just reduced $30,000 for quick sale on this brand new, move in ready town in Findlay Creek. Possession possible 4 weeks after firm agreement. Designer selected colour package, along with a host of popular features and upgrades. Southeast rear exposure provides natural light in main living area of the home. Book an appointment for this Thanksgiving to see it....you'll be glad you did! Available for showings Monday 12-5! (id:50133)
Property Details
| MLS® Number | 1364330 |
| Property Type | Single Family |
| Neigbourhood | Findlay Creek |
| Amenities Near By | Airport, Public Transit, Shopping |
| Community Features | Family Oriented |
| Parking Space Total | 2 |
| Road Type | No Thru Road |
Building
| Bathroom Total | 3 |
| Bedrooms Above Ground | 3 |
| Bedrooms Total | 3 |
| Appliances | Microwave Range Hood Combo |
| Basement Development | Not Applicable |
| Basement Type | Full (not Applicable) |
| Constructed Date | 2023 |
| Construction Material | Wood Frame |
| Cooling Type | Central Air Conditioning, Air Exchanger |
| Exterior Finish | Brick, Siding |
| Fireplace Present | Yes |
| Fireplace Total | 1 |
| Flooring Type | Wall-to-wall Carpet, Mixed Flooring, Hardwood, Tile |
| Foundation Type | Poured Concrete |
| Half Bath Total | 1 |
| Heating Fuel | Natural Gas |
| Heating Type | Forced Air |
| Stories Total | 2 |
| Type | Row / Townhouse |
| Utility Water | Municipal Water |
Parking
| Attached Garage |
Land
| Acreage | No |
| Land Amenities | Airport, Public Transit, Shopping |
| Sewer | Municipal Sewage System |
| Size Depth | 98 Ft |
| Size Frontage | 20 Ft |
| Size Irregular | 20 Ft X 98 Ft |
| Size Total Text | 20 Ft X 98 Ft |
| Zoning Description | Residential |
Rooms
| Level | Type | Length | Width | Dimensions |
|---|---|---|---|---|
| Second Level | Primary Bedroom | 11'9" x 13'8" | ||
| Second Level | 4pc Ensuite Bath | Measurements not available | ||
| Second Level | Other | Measurements not available | ||
| Second Level | Laundry Room | Measurements not available | ||
| Second Level | 3pc Bathroom | Measurements not available | ||
| Second Level | Bedroom | 9'4" x 10'10" | ||
| Second Level | Bedroom | 9'4" x 11'10" | ||
| Basement | Family Room | 12'0" x 16'10" | ||
| Basement | Utility Room | Measurements not available | ||
| Basement | Storage | Measurements not available | ||
| Main Level | Foyer | Measurements not available | ||
| Main Level | Kitchen | 9'11" x 10'3" | ||
| Main Level | Great Room | 13'2" x 18'6" | ||
| Main Level | Partial Bathroom | Measurements not available |
https://www.realtor.ca/real-estate/26150353/67-mandevilla-crescent-ottawa-findlay-creek
Contact Us
Contact us for more information
Gord Mccormick
Broker of Record
www.oasisrealtyottawa.com
www.facebook.com/oasisrealtyottawa/
www.linkedin.com/profile/view?id=5069603&trk=tab_pro
twitter.com/OasisrealtyOTT
243 Mojave Crescent
Ottawa, ON K2S 0H6
(613) 435-4692
www.oasisrealtyottawa.com
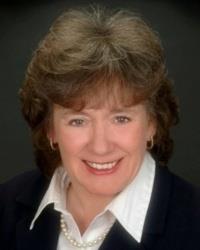
Dawn Davey
Broker
www.oasisrealtyottawa.com
243 Mojave Crescent
Ottawa, ON K2S 0H6
(613) 435-4692
www.oasisrealtyottawa.com

