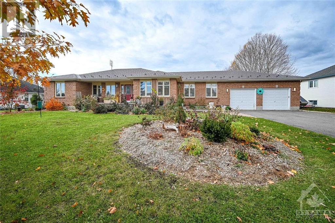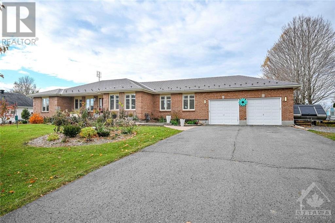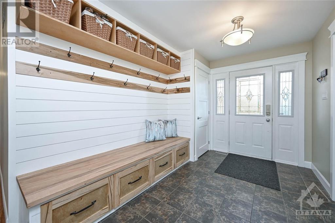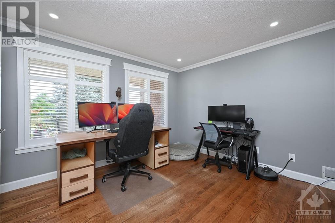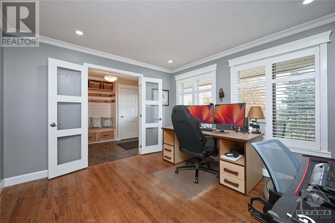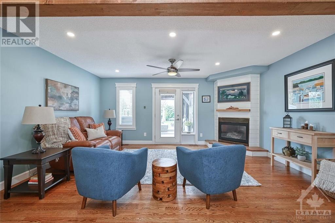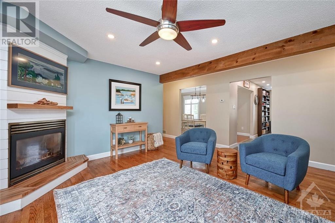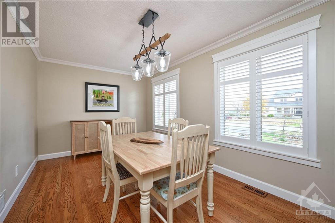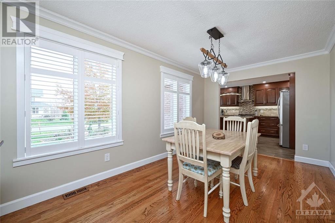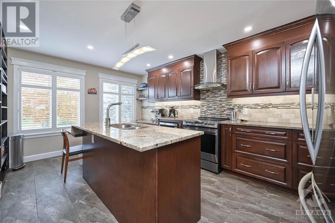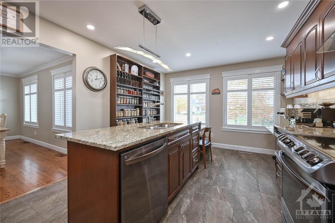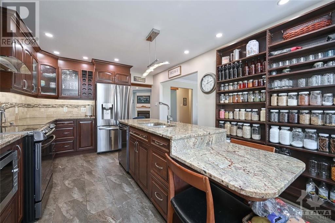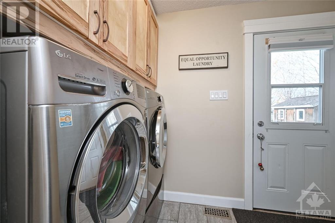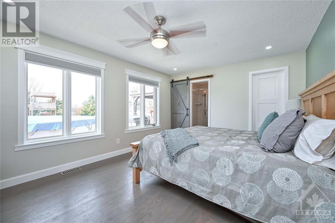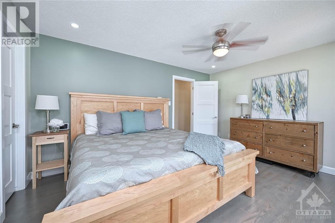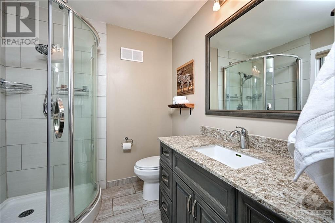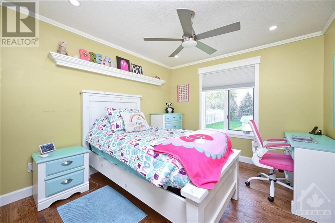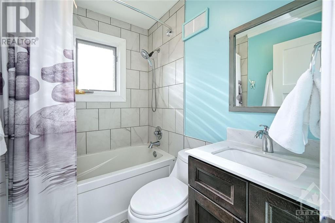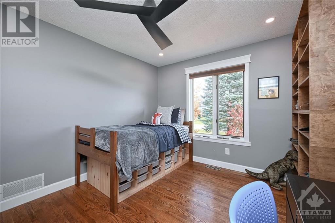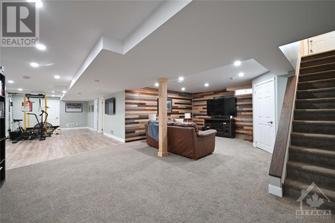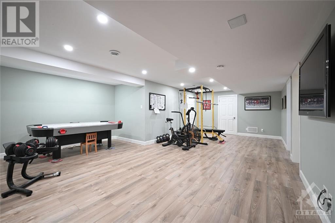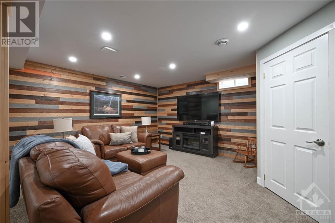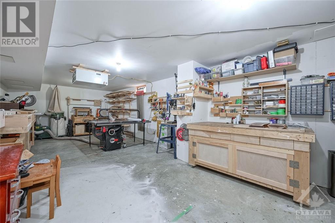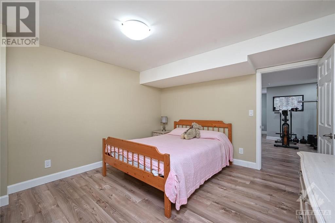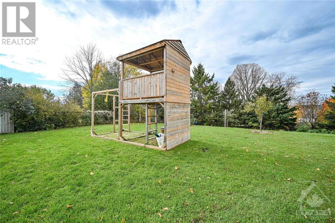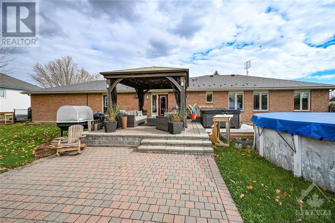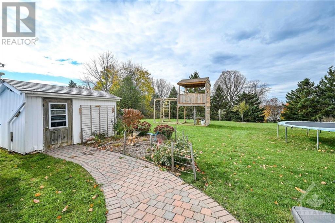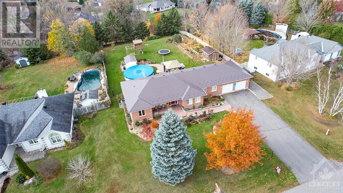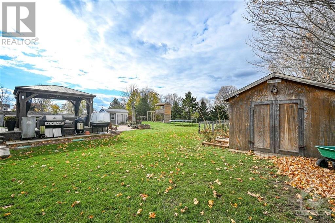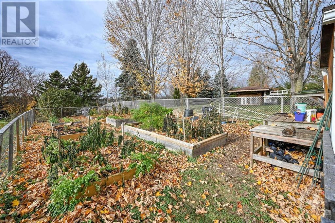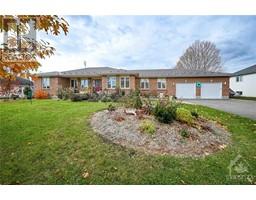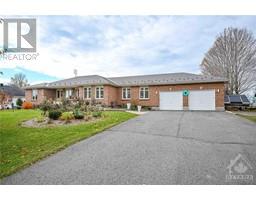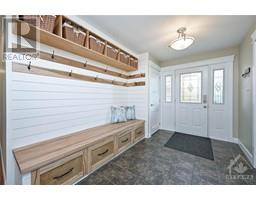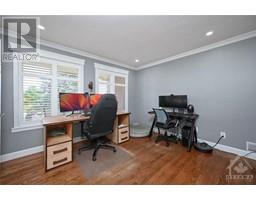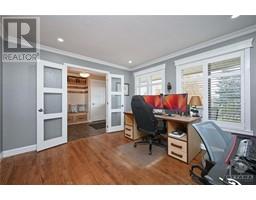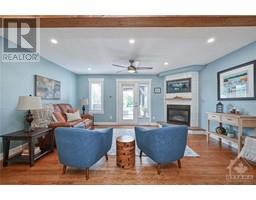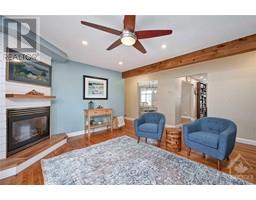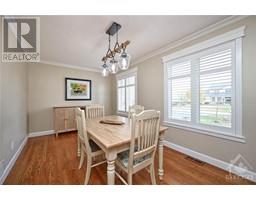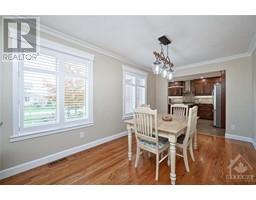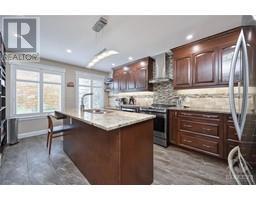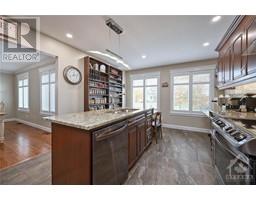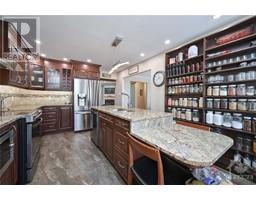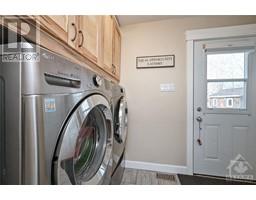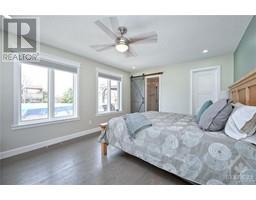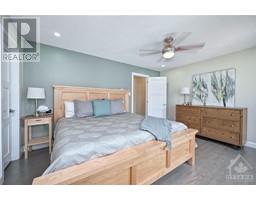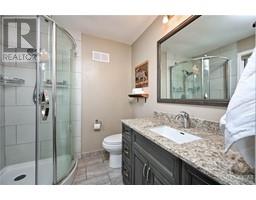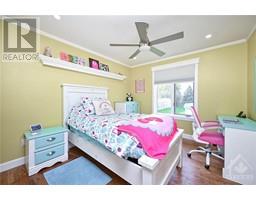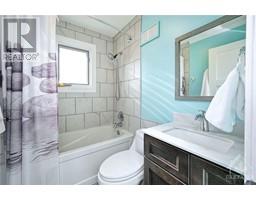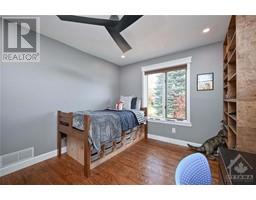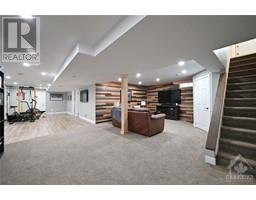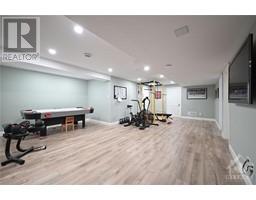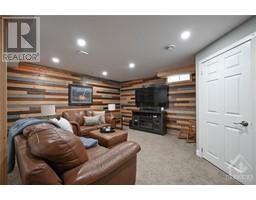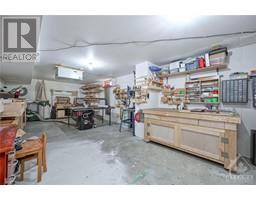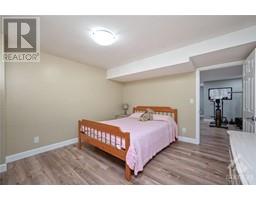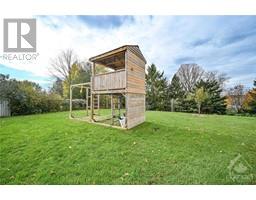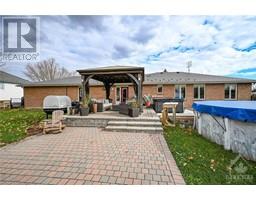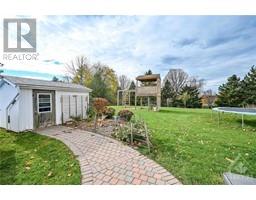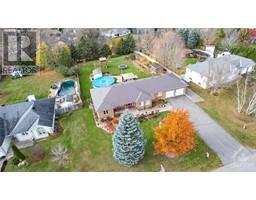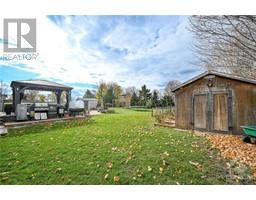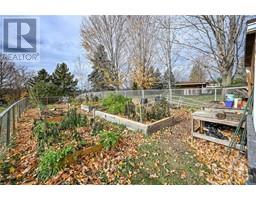6732 Farmstead Ridge North Gower, Ontario K0A 2T0
$799,900
Welcome to your charming all-brick bungalow nestled on a private half-acre lot. This home boasts 3 beds, 2.5 baths and a main floor office/den. The recently renovated kitchen offers ample cupboard space, an island, and elegant granite countertops. Enjoy a spacious dining room, a cozy living room with a gas fireplace, and updated main and ensuite baths. California Shutters add a touch of elegance. The renovated basement provides abundant storage, an extra den/office space, a workshop, and cold storage. The oversized insulated garage(25x23) comfortably accommodates a full-sized pickup. Step into your beautiful backyard with an above-ground pool, multi-level interlocked patio and gazebo. The fully landscaped property features mature trees, a garden area, and a storage shed. Recent updates include a new furnace, A/C, metal roof(30K), water treatment, pressure tank, a rarely used sump pump,24KW backup generator and LED soffit lights to name a few. Open House on Sat, Nov 5th, from 2-4 PM. (id:50133)
Open House
This property has open houses!
2:00 pm
Ends at:4:00 pm
Property Details
| MLS® Number | 1367206 |
| Property Type | Single Family |
| Neigbourhood | NORTH GOWER |
| Amenities Near By | Golf Nearby, Recreation Nearby, Shopping |
| Community Features | Family Oriented |
| Features | Private Setting, Automatic Garage Door Opener |
| Parking Space Total | 6 |
| Pool Type | Above Ground Pool |
| Storage Type | Storage Shed |
| Structure | Patio(s) |
Building
| Bathroom Total | 3 |
| Bedrooms Above Ground | 3 |
| Bedrooms Total | 3 |
| Appliances | Refrigerator, Dishwasher, Dryer, Hood Fan, Microwave Range Hood Combo, Stove, Washer, Blinds |
| Architectural Style | Bungalow |
| Basement Development | Finished |
| Basement Type | Full (finished) |
| Constructed Date | 1992 |
| Construction Style Attachment | Detached |
| Cooling Type | Central Air Conditioning |
| Exterior Finish | Brick |
| Fireplace Present | Yes |
| Fireplace Total | 1 |
| Flooring Type | Hardwood, Laminate, Tile |
| Foundation Type | Poured Concrete |
| Half Bath Total | 1 |
| Heating Fuel | Natural Gas |
| Heating Type | Forced Air |
| Stories Total | 1 |
| Type | House |
| Utility Water | Drilled Well |
Parking
| Attached Garage |
Land
| Acreage | No |
| Land Amenities | Golf Nearby, Recreation Nearby, Shopping |
| Landscape Features | Landscaped |
| Sewer | Septic System |
| Size Depth | 208 Ft ,10 In |
| Size Frontage | 108 Ft ,5 In |
| Size Irregular | 0.48 |
| Size Total | 0.48 Ac |
| Size Total Text | 0.48 Ac |
| Zoning Description | Resdidential |
Rooms
| Level | Type | Length | Width | Dimensions |
|---|---|---|---|---|
| Basement | Family Room | 24'4" x 18'6" | ||
| Basement | Den | 13'1" x 11'8" | ||
| Basement | Utility Room | 19'2" x 17'7" | ||
| Basement | Gym | 18'10" x 24'9" | ||
| Basement | Storage | 19'2" x 3'6" | ||
| Basement | Storage | 6'2" x 6'3" | ||
| Basement | Workshop | 27'10" x 13'5" | ||
| Main Level | Foyer | 14'9" x 8'7" | ||
| Main Level | Office | 11'11" x 10'10" | ||
| Main Level | Living Room | 15'1" x 16'9" | ||
| Main Level | Dining Room | 15'11" x 9'3" | ||
| Main Level | Kitchen | 17'3" x 11'2" | ||
| Main Level | Laundry Room | 8'3" x 5'3" | ||
| Main Level | Primary Bedroom | 15'1" x 11'8" | ||
| Main Level | Other | 6'9" x 4'3" | ||
| Main Level | 3pc Ensuite Bath | 6'11" x 6'9" | ||
| Main Level | 4pc Bathroom | 6'9" x 4'11" | ||
| Main Level | Bedroom | 11'1" x 10'2" | ||
| Main Level | Bedroom | 11'4" x 10'3" | ||
| Main Level | 2pc Bathroom | 4'10" x 3'5" |
https://www.realtor.ca/real-estate/26242849/6732-farmstead-ridge-north-gower-north-gower
Contact Us
Contact us for more information

Chris Hilliard
Broker
www.allprorealestate.ca
1568 Merivale Road, Suite 310
Ottawa, Ontario K2G 5Y7
(613) 799-7700
(613) 907-1366

