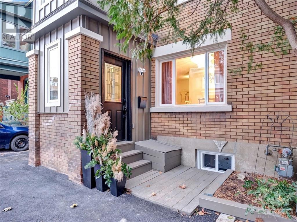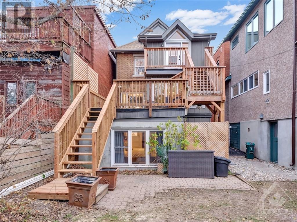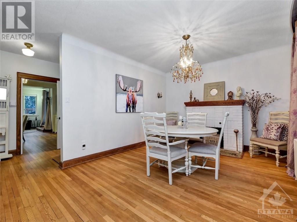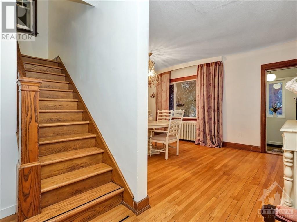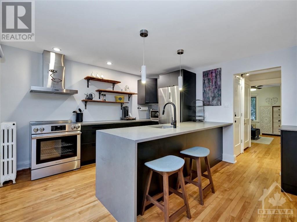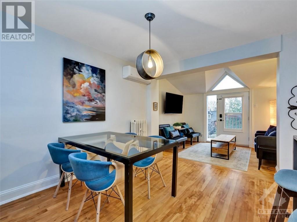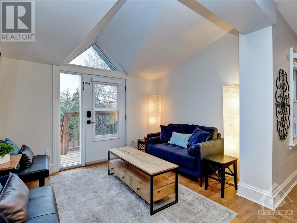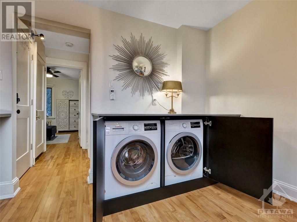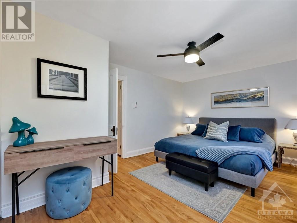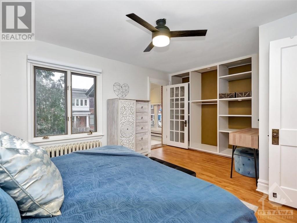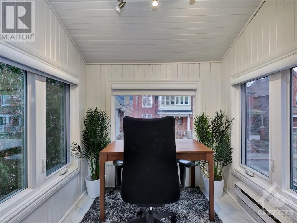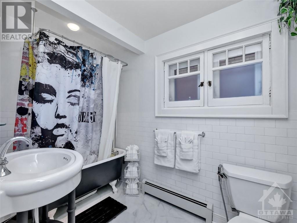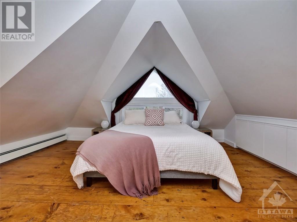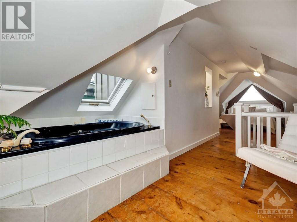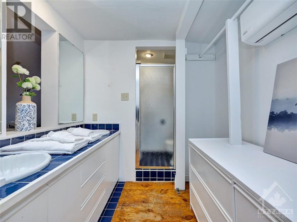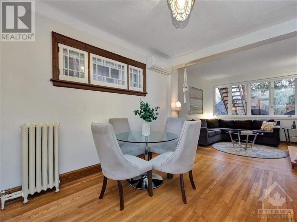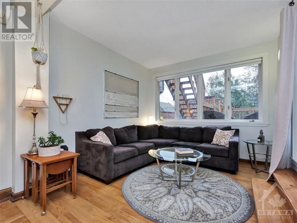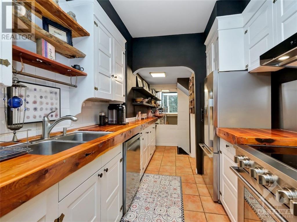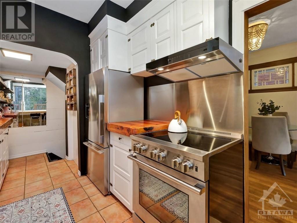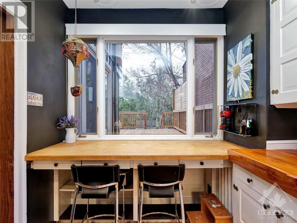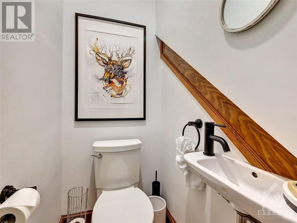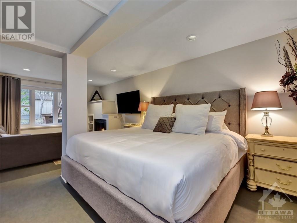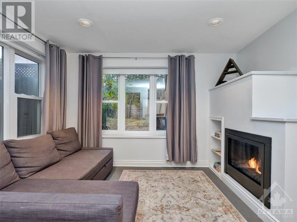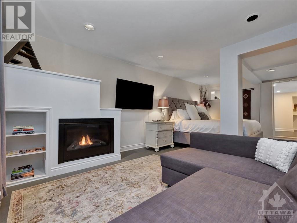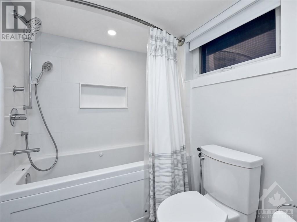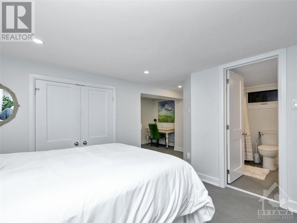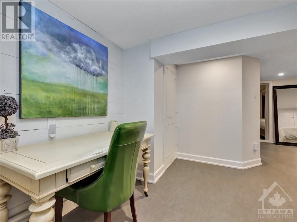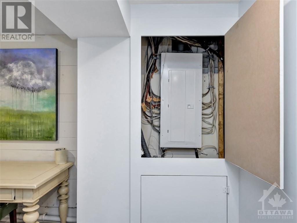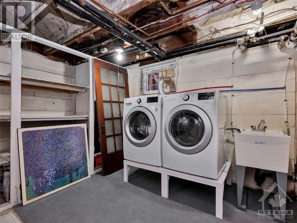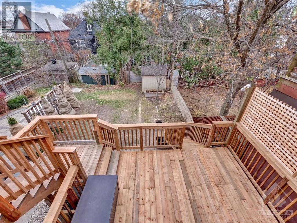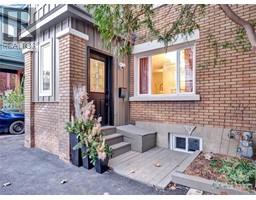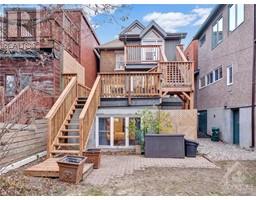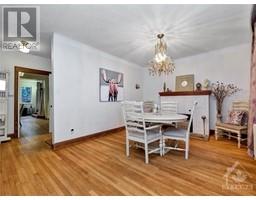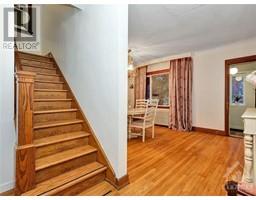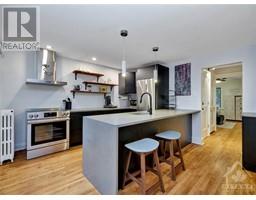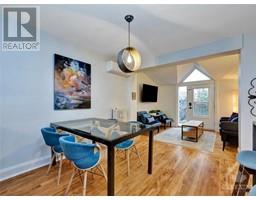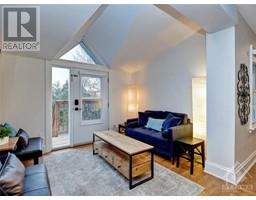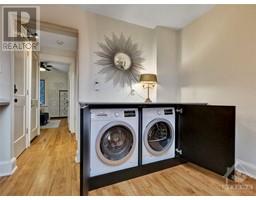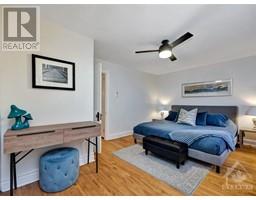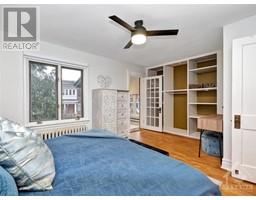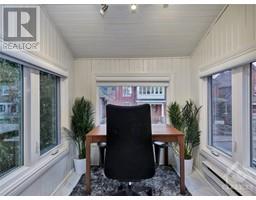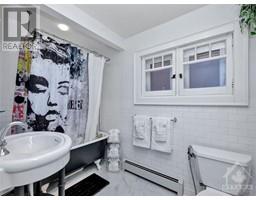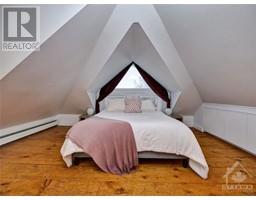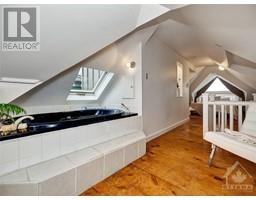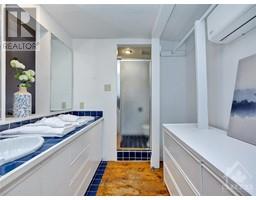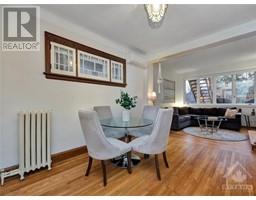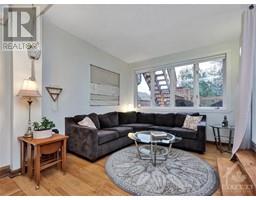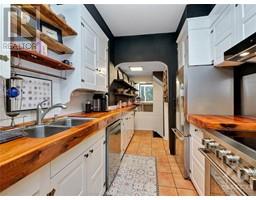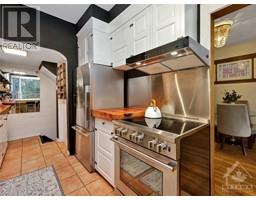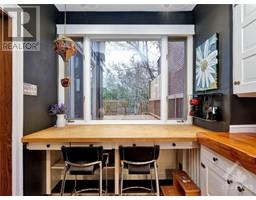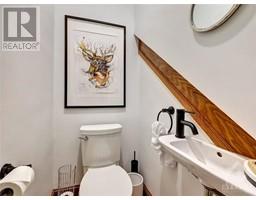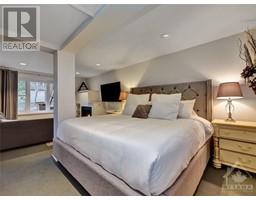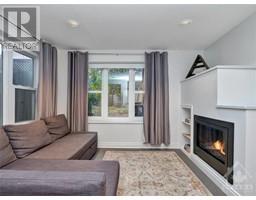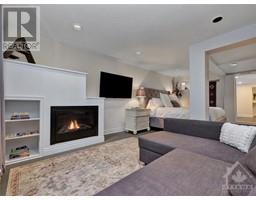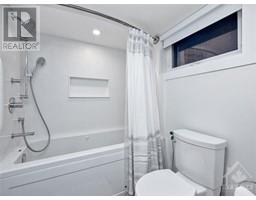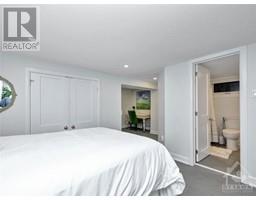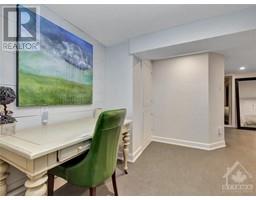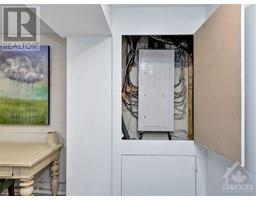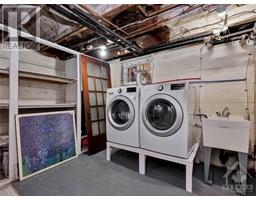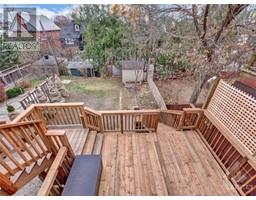674 Gilmour Street Ottawa, Ontario K1R 5M1
$1,287,000
This 1930's Sunny, Single family home boasts two separate living units. Lovingly renovated while maintaining it's grace, character and charm. Perfect for multigenerational families, friends who would like to live together (but apart!) or anyone interested in generating some rental income. Larger than it looks, be sure to visit to fully appreciate all this home has to offer. Too many improvements to mention! 2020: 200 amp electrical service, All appliances, (2 of everything) Gas fireplace w/Quartzite top/ built ins. New 4 piece bath, and Marmoleum flooring on lower level. Upper level kitchen features Quartz waterfall counter, live edge shelving.Wood floors refinished and home was painted throughout. Multiple new light fixtures. 2021: 19 new Windows. 2022: 4 heat pumps. 2023, Roof Top Deck, Membrane Roof under Deck, James Hardie, Board and Batten Siding. Soffits, Fascia and Eavestroughs, Driveway and Brickwork. Excellent neighbourhood. Great South Facing backyard. R4 Zoning! (id:50133)
Property Details
| MLS® Number | 1367610 |
| Property Type | Single Family |
| Neigbourhood | Centretown |
| Easement | Other |
| Features | Balcony |
| Parking Space Total | 1 |
| Storage Type | Storage Shed |
| Structure | Deck |
Building
| Bathroom Total | 4 |
| Bedrooms Above Ground | 3 |
| Bedrooms Below Ground | 1 |
| Bedrooms Total | 4 |
| Appliances | Refrigerator, Dishwasher, Dryer, Hood Fan, Stove, Washer, Blinds |
| Basement Development | Finished |
| Basement Type | Full (finished) |
| Constructed Date | 1930 |
| Construction Style Attachment | Detached |
| Cooling Type | Heat Pump |
| Exterior Finish | Brick, Siding |
| Fire Protection | Smoke Detectors |
| Fireplace Present | Yes |
| Fireplace Total | 1 |
| Fixture | Drapes/window Coverings, Ceiling Fans |
| Flooring Type | Hardwood, Tile, Other |
| Foundation Type | Poured Concrete, Stone |
| Half Bath Total | 1 |
| Heating Fuel | Natural Gas |
| Heating Type | Heat Pump, Hot Water Radiator Heat |
| Stories Total | 3 |
| Type | House |
| Utility Water | Municipal Water |
Parking
| Surfaced |
Land
| Acreage | No |
| Fence Type | Fenced Yard |
| Sewer | Municipal Sewage System |
| Size Depth | 108 Ft ,10 In |
| Size Frontage | 25 Ft |
| Size Irregular | 24.97 Ft X 108.85 Ft |
| Size Total Text | 24.97 Ft X 108.85 Ft |
| Zoning Description | R4 |
Rooms
| Level | Type | Length | Width | Dimensions |
|---|---|---|---|---|
| Second Level | Kitchen | 12'7" x 8'9" | ||
| Second Level | Dining Room | 12'7" x 8'10" | ||
| Second Level | Living Room | 10'7" x 7'7" | ||
| Second Level | 4pc Ensuite Bath | 8'8" x 5'10" | ||
| Second Level | Primary Bedroom | 17'7" x 11'9" | ||
| Second Level | Sunroom | 7'0" x 6'11" | ||
| Third Level | Bedroom | 18'6" x 16'1" | ||
| Third Level | 5pc Bathroom | 13'1" x 6'7" | ||
| Third Level | Loft | 14'5" x 11'2" | ||
| Basement | Office | 7'10" x 9'6" | ||
| Basement | 4pc Bathroom | 8'6" x 6'6" | ||
| Basement | Laundry Room | 13'8" x 11'4" | ||
| Basement | Storage | Measurements not available | ||
| Basement | Bedroom | 12'1" x 11'7" | ||
| Basement | Other | Measurements not available | ||
| Lower Level | Primary Bedroom | 21'7" x 11'4" | ||
| Lower Level | Mud Room | Measurements not available | ||
| Main Level | Porch | Measurements not available | ||
| Main Level | Dining Room | 17'8" x 11'9" | ||
| Main Level | 2pc Bathroom | 4'1" x 3'0" | ||
| Main Level | Living Room/dining Room | 22'3" x 10'4" | ||
| Main Level | Kitchen | 18'9" x 7'9" |
https://www.realtor.ca/real-estate/26303795/674-gilmour-street-ottawa-centretown
Contact Us
Contact us for more information

Donna Maguire
Broker
www.donnamaguire.ca
610 Bronson Avenue
Ottawa, ON K1S 4E6
(613) 236-5959
(613) 236-1515
www.hallmarkottawa.com

