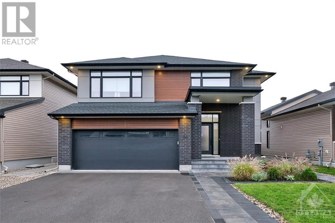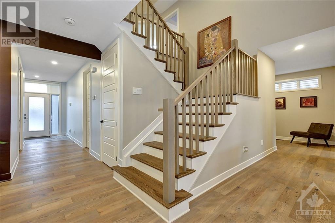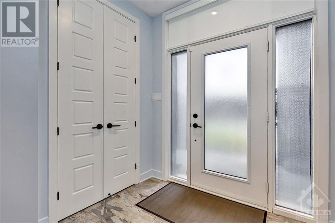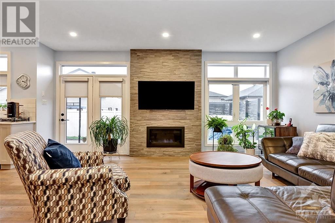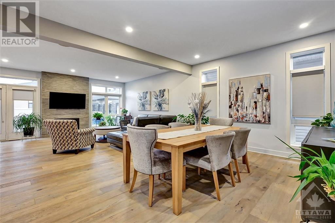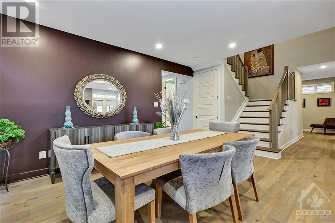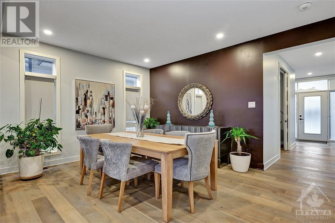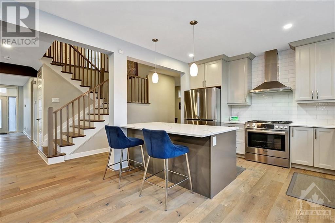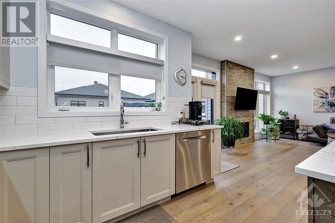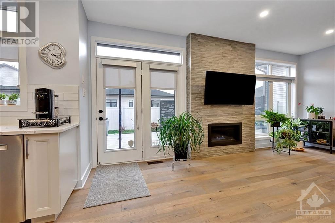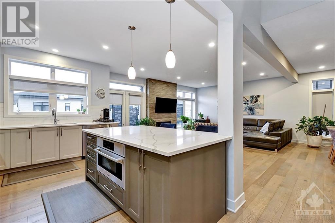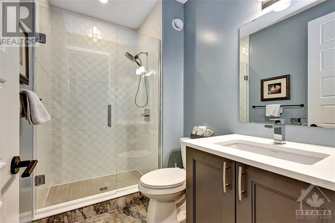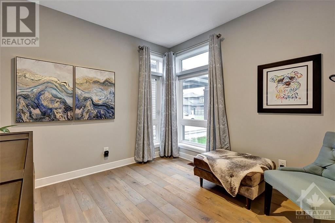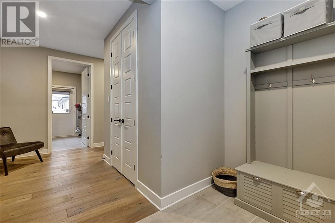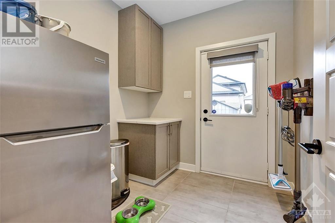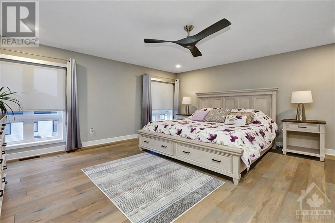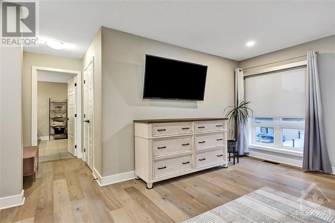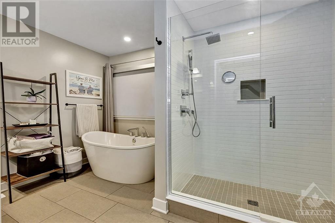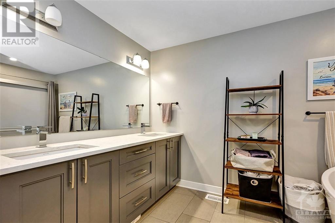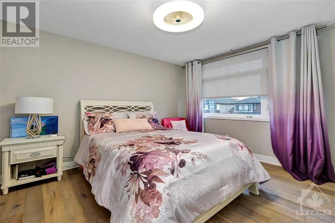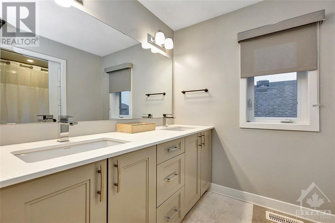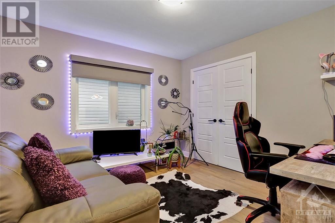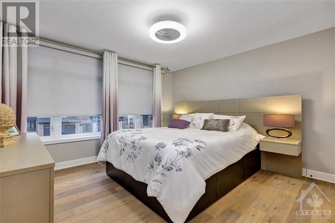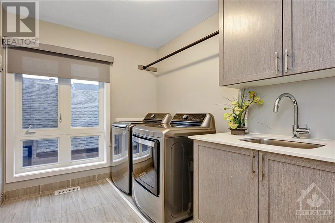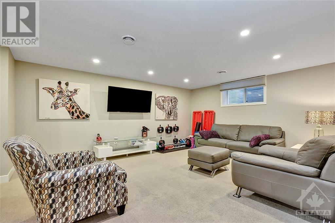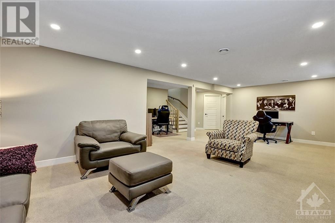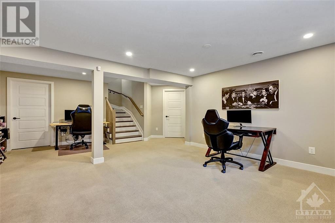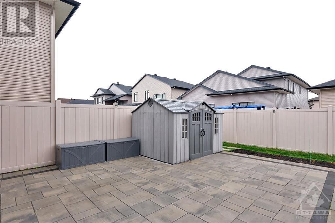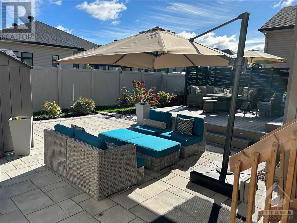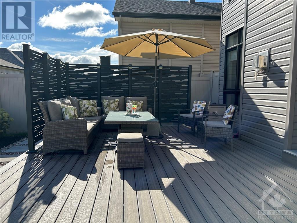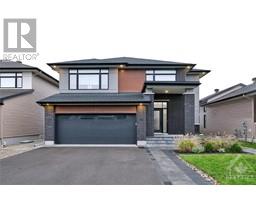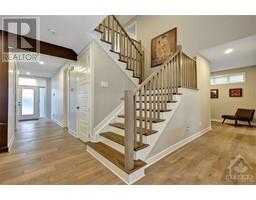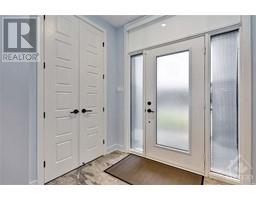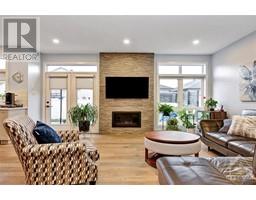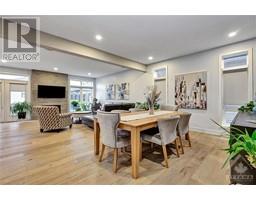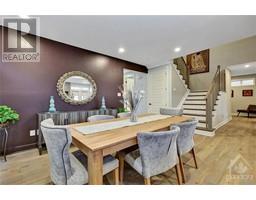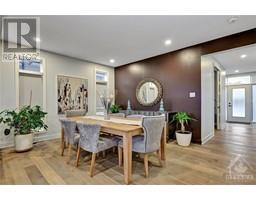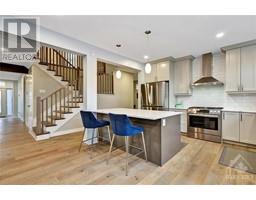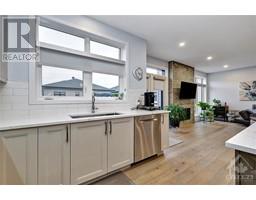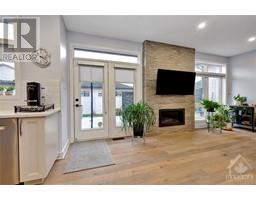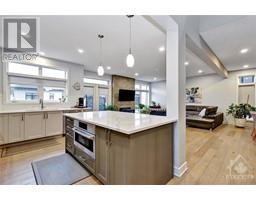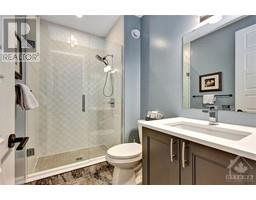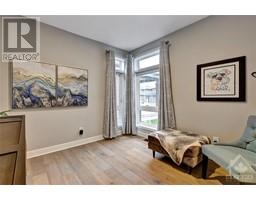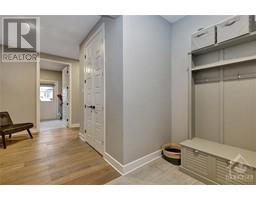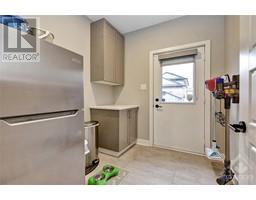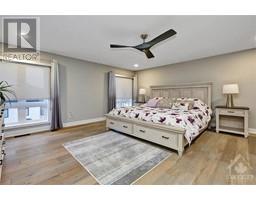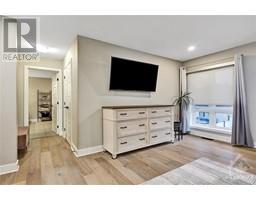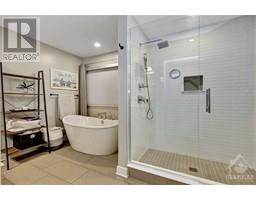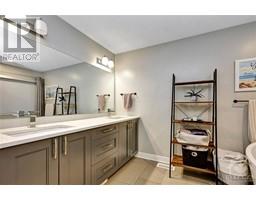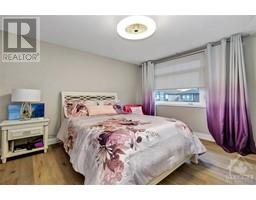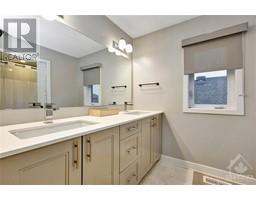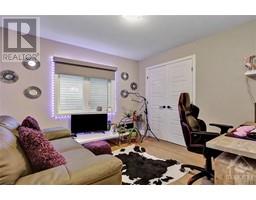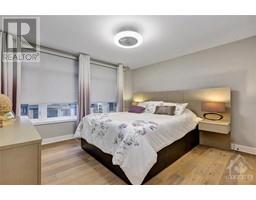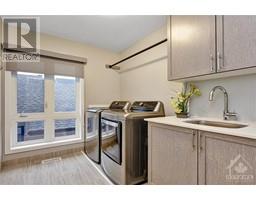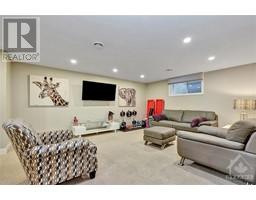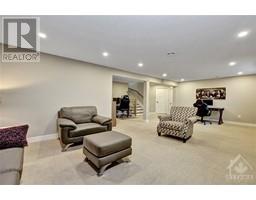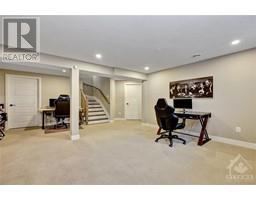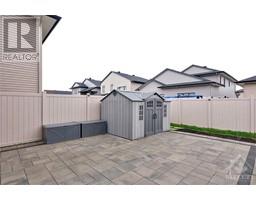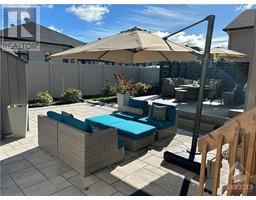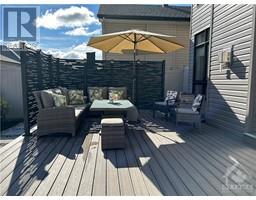68 Hubble Heights Manotick, Ontario K4M 0K2
$1,250,000
This 4 bedroom, 3 full bath + Den, Urbandale Kelowna model has been extensively upgraded.The excellent design choices & upgrades create a perfect, move-in ready home. Over 3000 square feet, including the finished basement.The main floor office/den and adjacent 3 piece bathroom provide options for family and guests who find stairs difficult. The kitchen with a large island, pantry and gas stove is the hub of activity and lends itself to social gatherings. The primary bedroom has a beautiful 5 piece ensuite & walk in closet. Room sizes are generous and filled with natural light. Oak floors on main and second level and stairs. The lower level has a great family room, a bathroom rough in and plenty of storage. The exterior has been landscaped and has a lovely maintenance free interlock patio, composite deck, privacy screen, shed and 7' PVC fence. This home is situated in the fantastic neighbourhood of Riverside South, close to schools, shopping and the Ottawa Airport. (id:50133)
Property Details
| MLS® Number | 1369159 |
| Property Type | Single Family |
| Neigbourhood | Riverside South |
| Features | Automatic Garage Door Opener |
| Parking Space Total | 6 |
| Storage Type | Storage Shed |
| Structure | Deck |
Building
| Bathroom Total | 3 |
| Bedrooms Above Ground | 4 |
| Bedrooms Total | 4 |
| Appliances | Refrigerator, Dishwasher, Dryer, Hood Fan, Microwave, Stove, Washer, Blinds |
| Basement Development | Finished |
| Basement Type | Full (finished) |
| Constructed Date | 2020 |
| Construction Style Attachment | Detached |
| Cooling Type | Central Air Conditioning |
| Exterior Finish | Brick, Siding |
| Fireplace Present | Yes |
| Fireplace Total | 1 |
| Fixture | Drapes/window Coverings |
| Flooring Type | Wall-to-wall Carpet, Hardwood, Tile |
| Foundation Type | Poured Concrete |
| Heating Fuel | Natural Gas |
| Heating Type | Forced Air |
| Stories Total | 2 |
| Type | House |
| Utility Water | Municipal Water |
Parking
| Attached Garage |
Land
| Acreage | No |
| Fence Type | Fenced Yard |
| Landscape Features | Landscaped |
| Sewer | Municipal Sewage System |
| Size Depth | 101 Ft ,6 In |
| Size Frontage | 44 Ft ,3 In |
| Size Irregular | 44.24 Ft X 101.51 Ft (irregular Lot) |
| Size Total Text | 44.24 Ft X 101.51 Ft (irregular Lot) |
| Zoning Description | Residential |
Rooms
| Level | Type | Length | Width | Dimensions |
|---|---|---|---|---|
| Second Level | Primary Bedroom | 16'6" x 16'0" | ||
| Second Level | 5pc Ensuite Bath | 12'3" x 11'7" | ||
| Second Level | Other | 9'10" x 9'7" | ||
| Second Level | Bedroom | 13'1" x 13'0" | ||
| Second Level | Bedroom | 10'2" x 9'11" | ||
| Second Level | Bedroom | 12'5" x 11'2" | ||
| Second Level | Other | 6'1" x 5'1" | ||
| Second Level | Laundry Room | 8'11" x 6'8" | ||
| Second Level | 5pc Bathroom | 12'3" x 8'11" | ||
| Basement | Recreation Room | 27'6" x 21'1" | ||
| Basement | Utility Room | 22'11" x 27'2" | ||
| Basement | Storage | 22'11" x 9'6" | ||
| Main Level | Foyer | Measurements not available | ||
| Main Level | Living Room | 17'0" x 14'3" | ||
| Main Level | Dining Room | 14'8" x 10'11" | ||
| Main Level | Kitchen | 11'7" x 9'6" | ||
| Main Level | Den | 10'0" x 9'10" | ||
| Main Level | 3pc Bathroom | 8'1" x 4'11" | ||
| Main Level | Mud Room | 7'8" x 6'7" | ||
| Main Level | Mud Room | 7'3" x 6'9" | ||
| Main Level | Pantry | Measurements not available |
https://www.realtor.ca/real-estate/26277671/68-hubble-heights-manotick-riverside-south
Contact Us
Contact us for more information
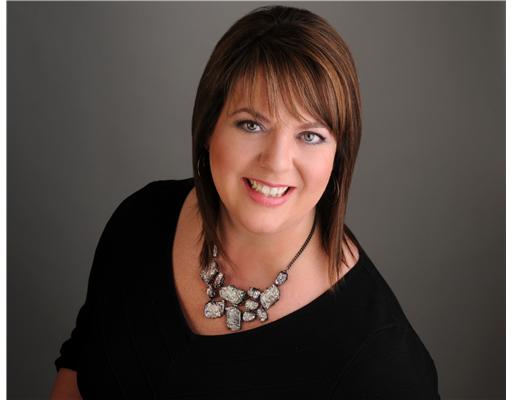
Donna Maguire
Broker
www.donnamaguire.ca
610 Bronson Avenue
Ottawa, ON K1S 4E6
(613) 236-5959
(613) 236-1515
www.hallmarkottawa.com

