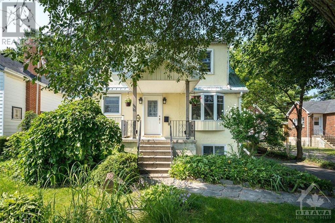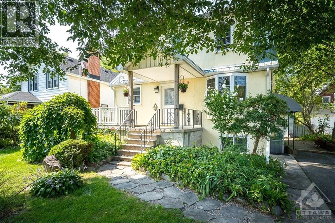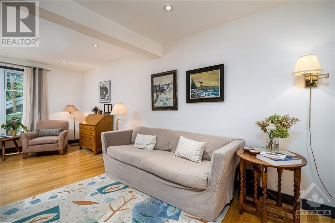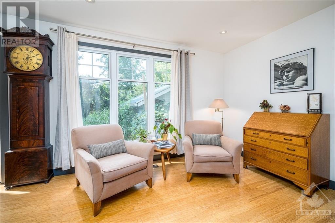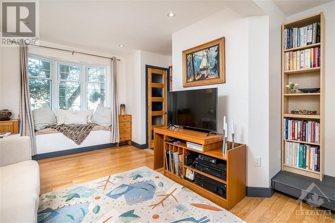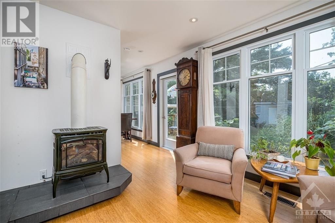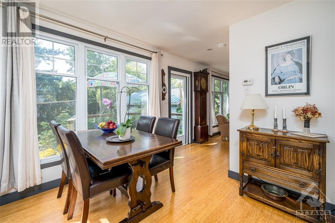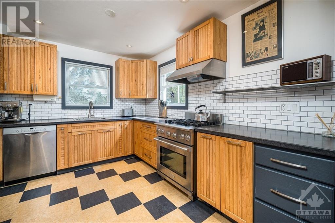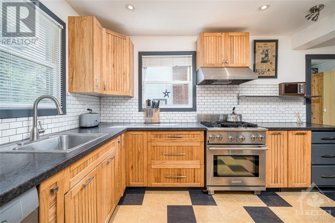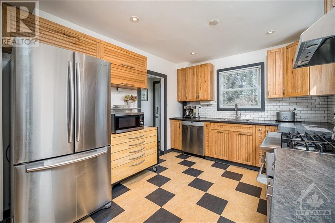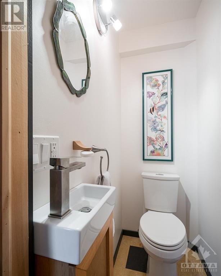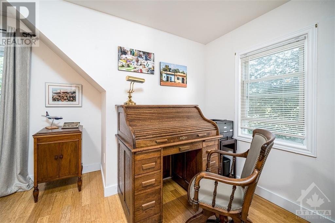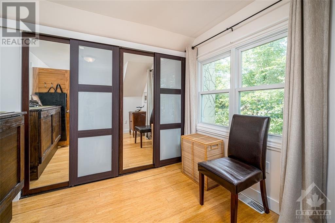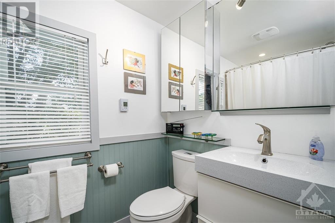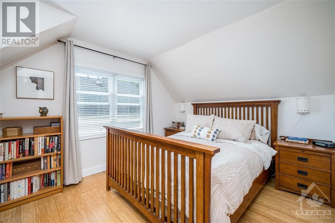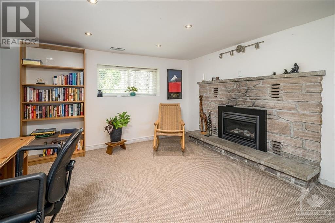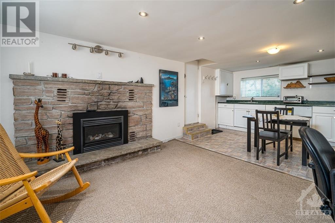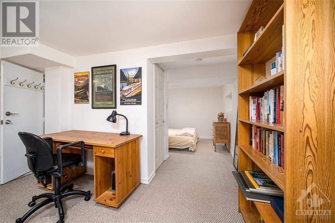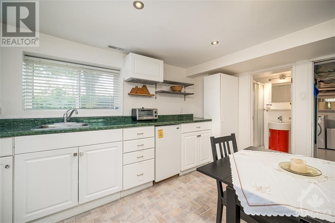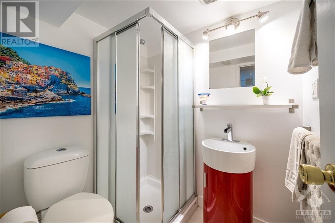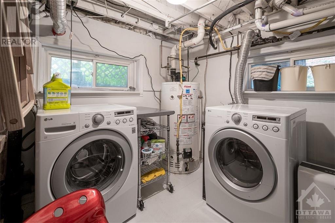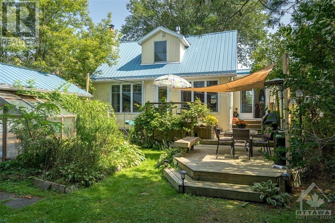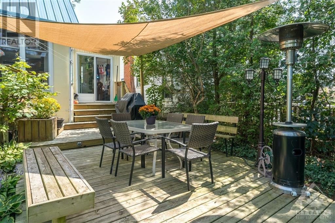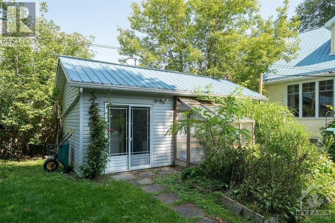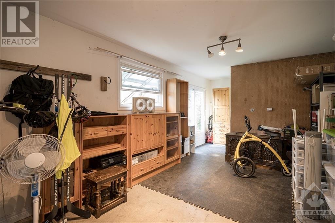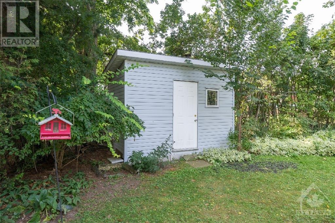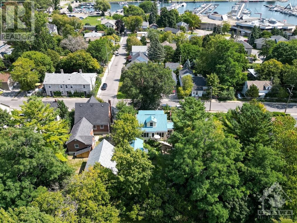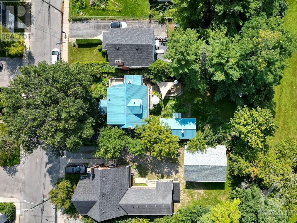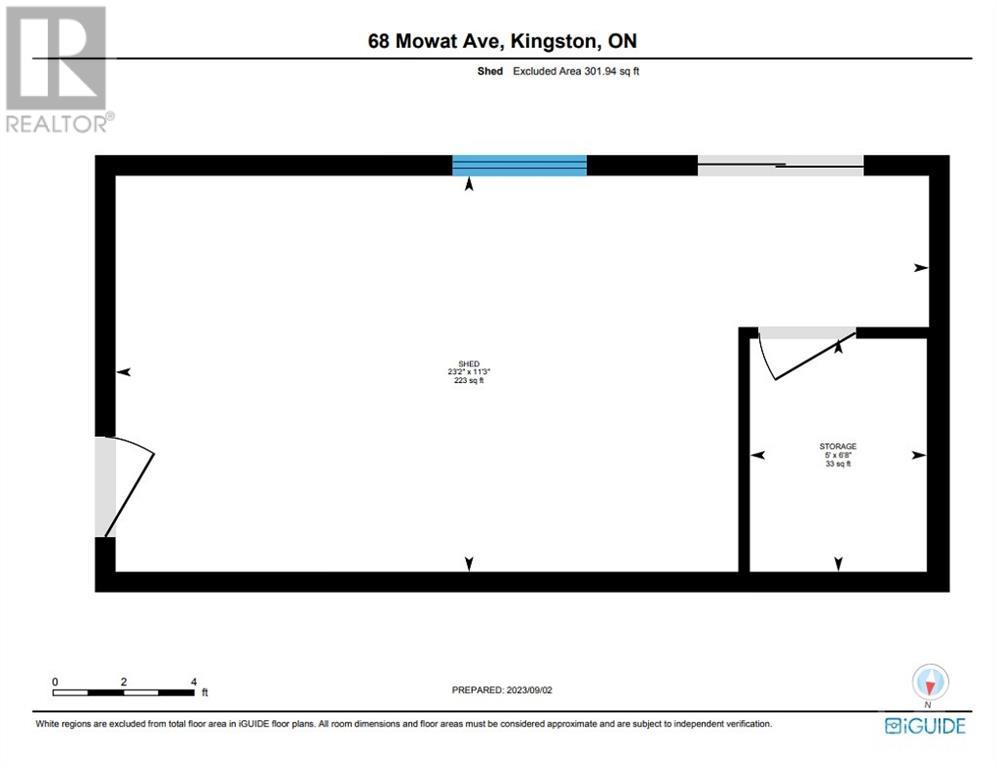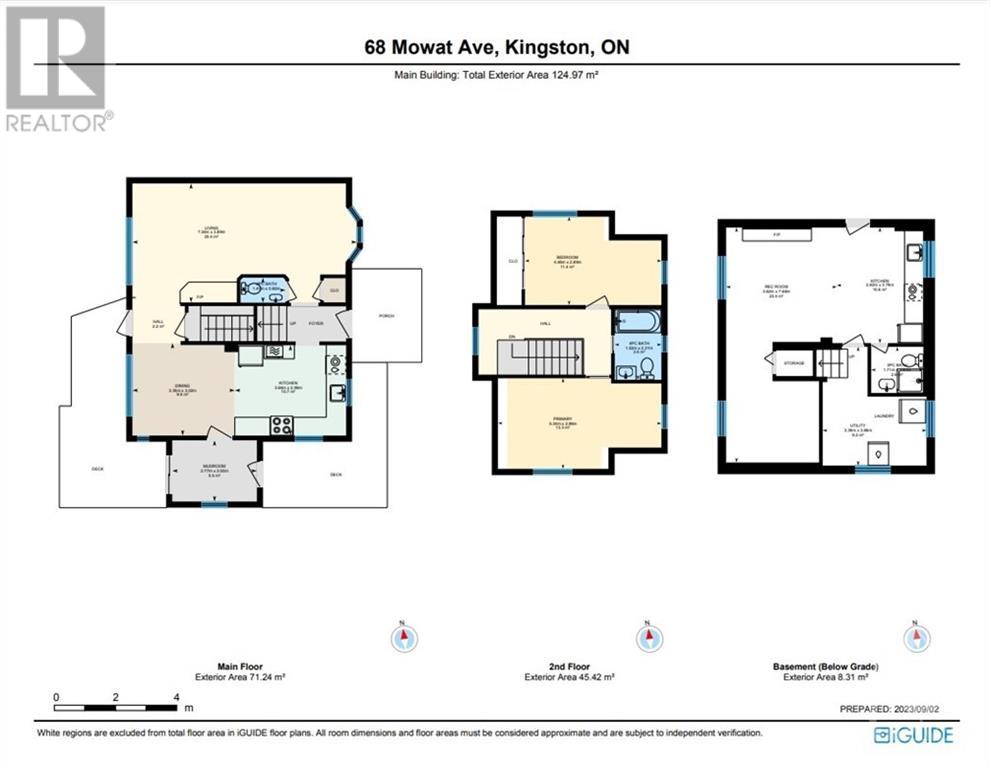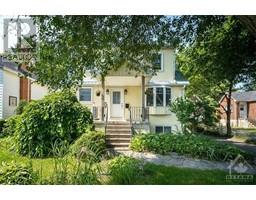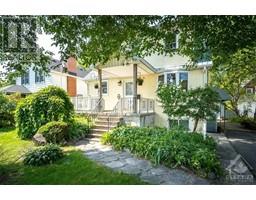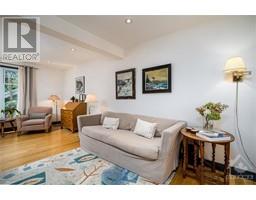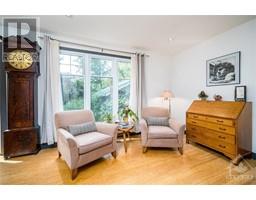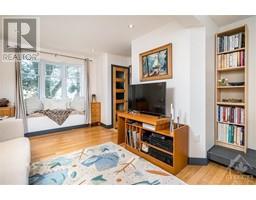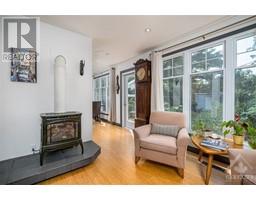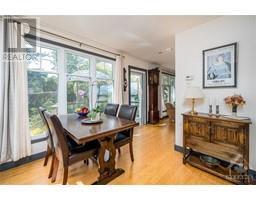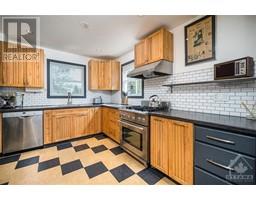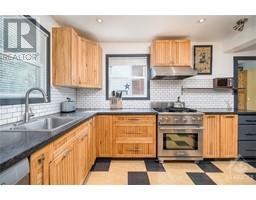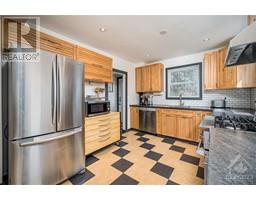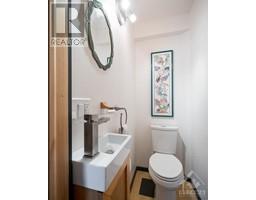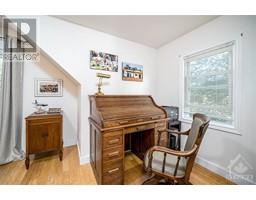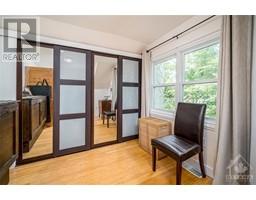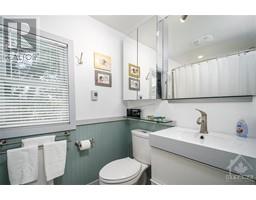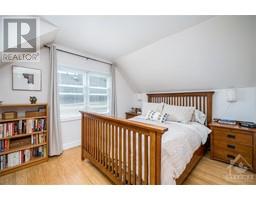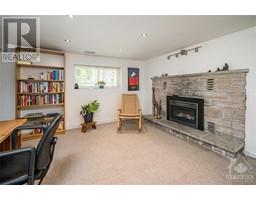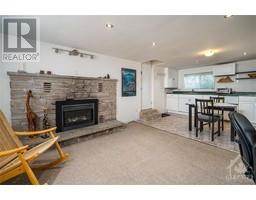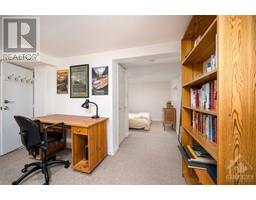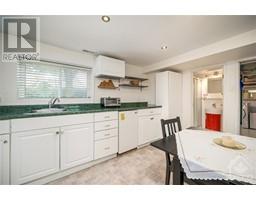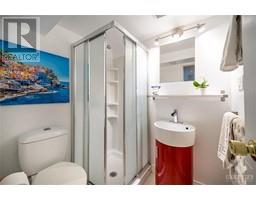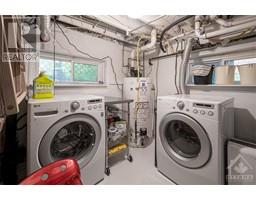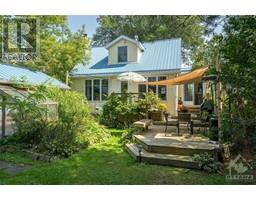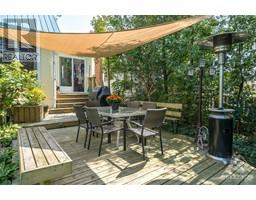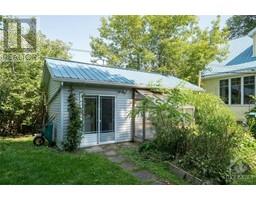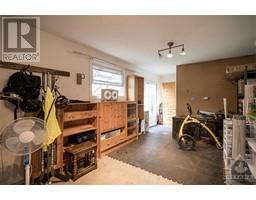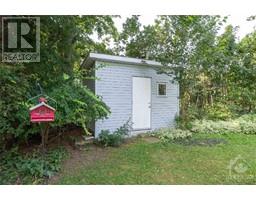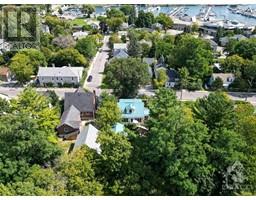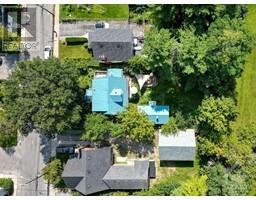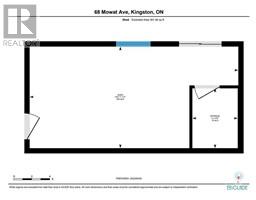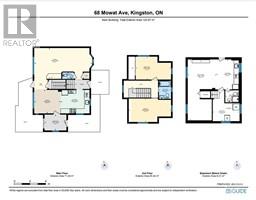68 Mowat Avenue Kingston, Ontario K7M 1J9
$799,000
Welcome to 68 Mowat Avenue, your urban oasis in charming Portsmouth Village. Nestled near Portsmouth Harbour, this unique property offers waterfront amenities and a village vibe. This bright home has picturesque garden views, a 2-minute walk to the lake path, and is close to St. Lawrence College. A short drive takes you to Queens University, Kingston General Hospital, and downtown Kingston. The open-concept layout, cozy granny suite, heated bathroom floor, metal roof, AC unit, and bamboo flooring make this a special place. Gas fireplaces and outdoor decks add to the appeal. Plus, there's a versatile bunkie and mature garden for hobbyists. Don't miss this rare opportunity to call 68 Mowat Avenue home and experience urban living with your private oasis. (id:50133)
Property Details
| MLS® Number | 1365426 |
| Property Type | Single Family |
| Neigbourhood | Central City West |
| Amenities Near By | Recreation Nearby |
| Communication Type | Internet Access |
| Community Features | School Bus |
| Parking Space Total | 2 |
| Structure | Deck |
Building
| Bathroom Total | 3 |
| Bedrooms Above Ground | 2 |
| Bedrooms Below Ground | 1 |
| Bedrooms Total | 3 |
| Appliances | Refrigerator, Dishwasher, Stove, Washer |
| Basement Development | Finished |
| Basement Type | Full (finished) |
| Construction Style Attachment | Detached |
| Cooling Type | Central Air Conditioning |
| Exterior Finish | Stucco, Vinyl |
| Flooring Type | Wall-to-wall Carpet, Hardwood, Tile |
| Foundation Type | Block |
| Half Bath Total | 1 |
| Heating Fuel | Natural Gas |
| Heating Type | Forced Air |
| Stories Total | 2 |
| Type | House |
| Utility Water | Municipal Water |
Parking
| Open |
Land
| Acreage | No |
| Land Amenities | Recreation Nearby |
| Landscape Features | Landscaped |
| Sewer | Municipal Sewage System |
| Size Depth | 133 Ft |
| Size Frontage | 50 Ft |
| Size Irregular | 50 Ft X 133 Ft (irregular Lot) |
| Size Total Text | 50 Ft X 133 Ft (irregular Lot) |
| Zoning Description | Ur12 |
Rooms
| Level | Type | Length | Width | Dimensions |
|---|---|---|---|---|
| Second Level | Primary Bedroom | 17'4" x 9'5" | ||
| Second Level | Bedroom | 14'8" x 9'0" | ||
| Second Level | 4pc Bathroom | 14'8" x 9'6" | ||
| Basement | Bedroom | 11'8" x 9'10" | ||
| Basement | Recreation Room | 11'10" x 25'2" | ||
| Basement | 3pc Bathroom | 5'7" x 4'11" | ||
| Basement | Laundry Room | 11'2" x 12'9" | ||
| Main Level | Kitchen | 11'11" x 9'8" | ||
| Main Level | Dining Room | 11'0" x 9'11" | ||
| Main Level | Living Room | 24'1" x 12'9" | ||
| Main Level | 2pc Bathroom | 4'10" x 2'8" | ||
| Main Level | Mud Room | 9'1" x 6'7" |
https://www.realtor.ca/real-estate/26177324/68-mowat-avenue-kingston-central-city-west
Contact Us
Contact us for more information

Gina Rose Cristello
Broker of Record
www.facebook.com/GinaRoseRealEstate/
www.linkedin.com/profile/view?id=99454391&trk=hb_tab_pro_top
twitter.com/ginacristello
5 Corvus Court
Ottawa, Ontario K2E 7Z4
(855) 484-6042
(613) 733-3435

