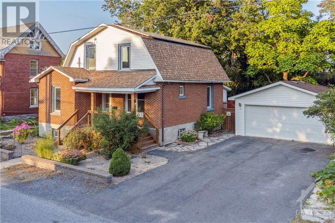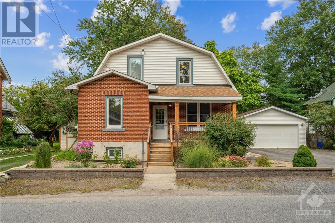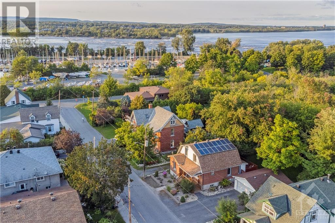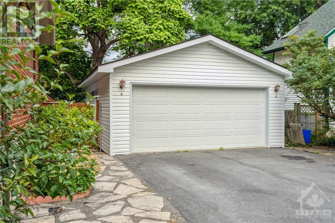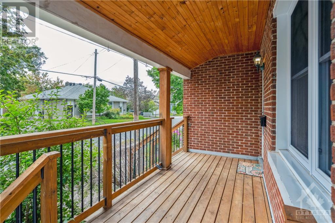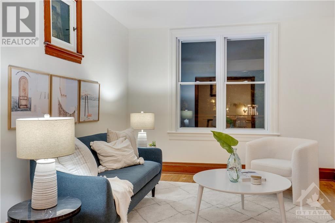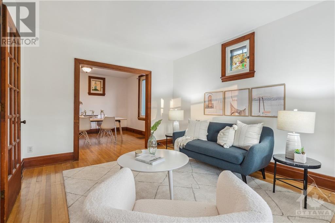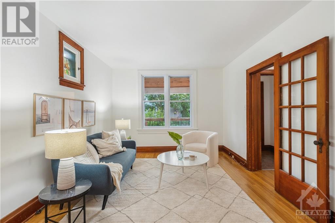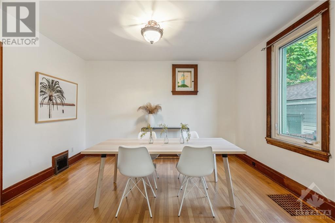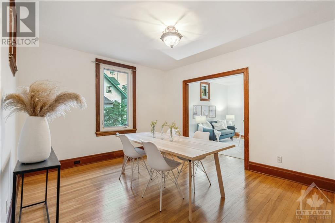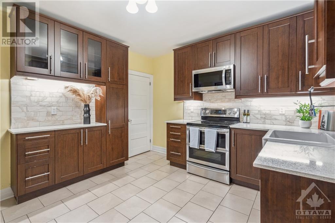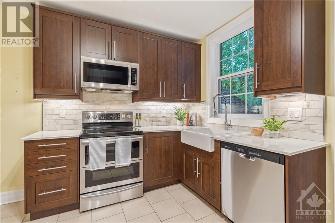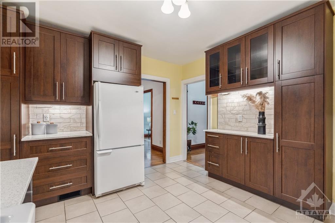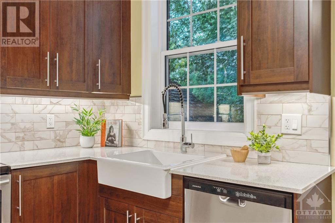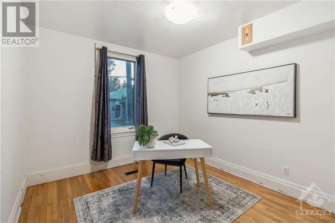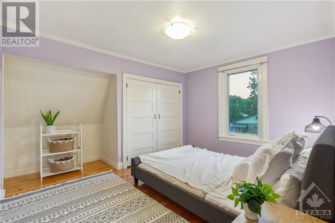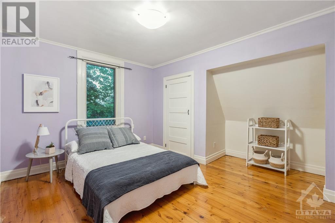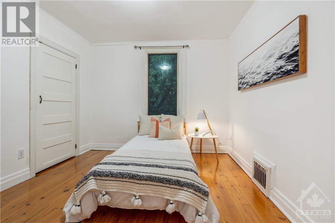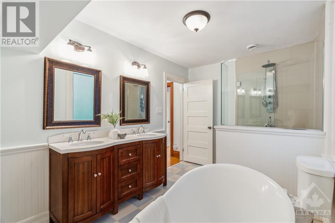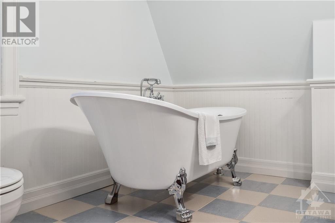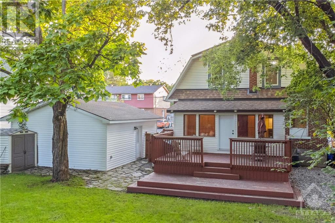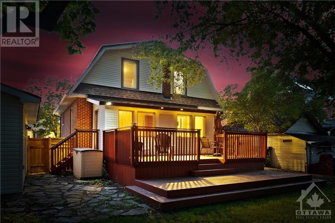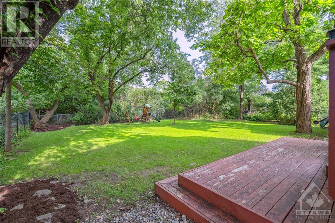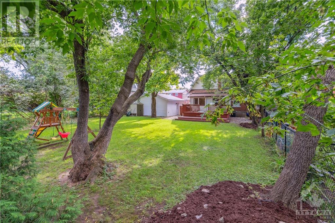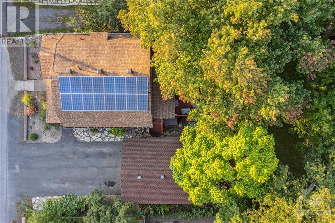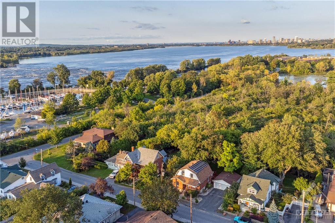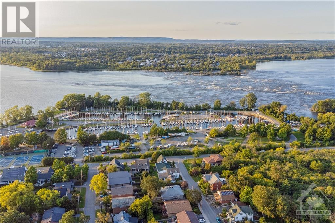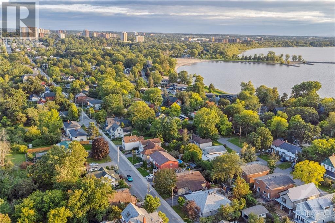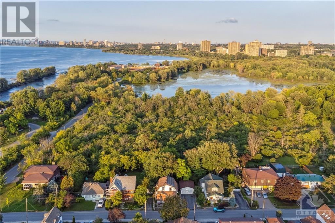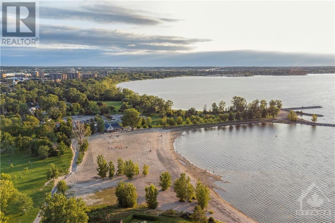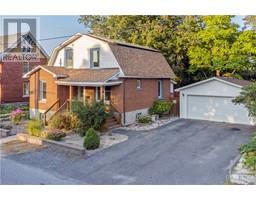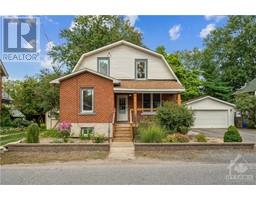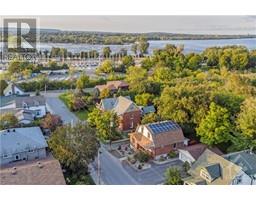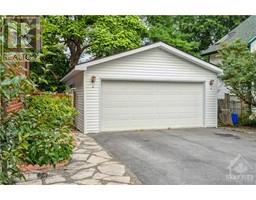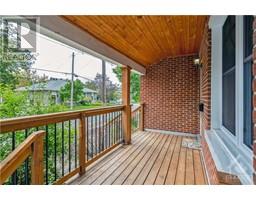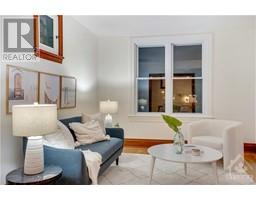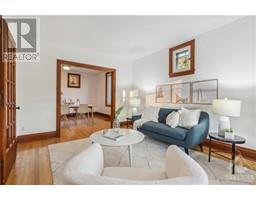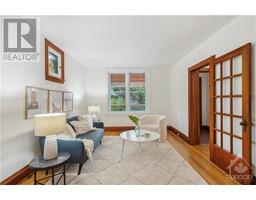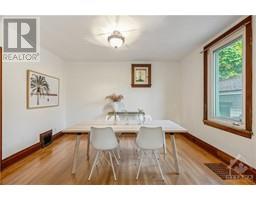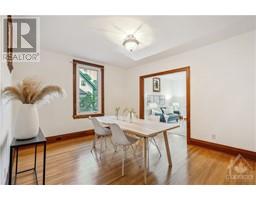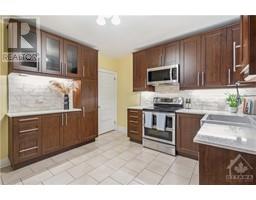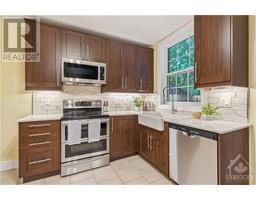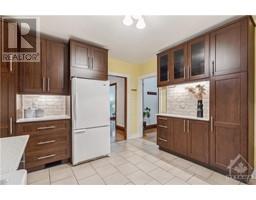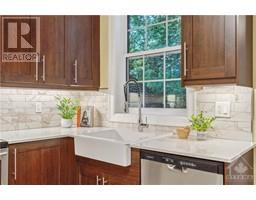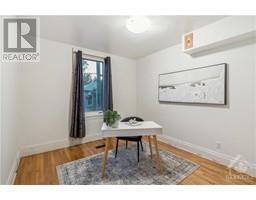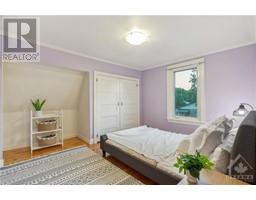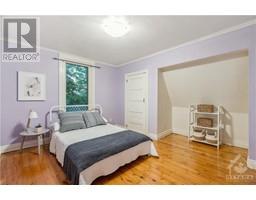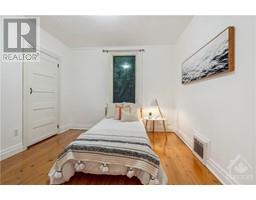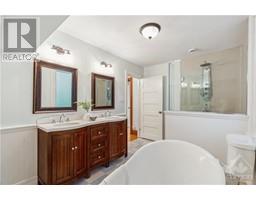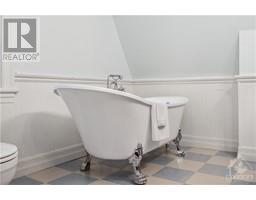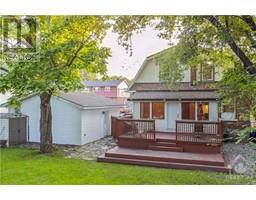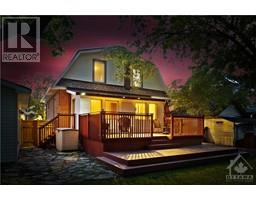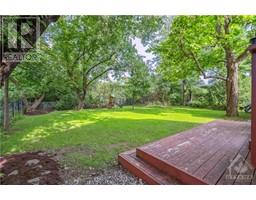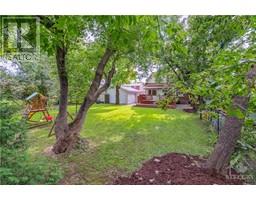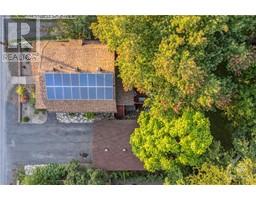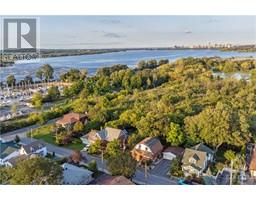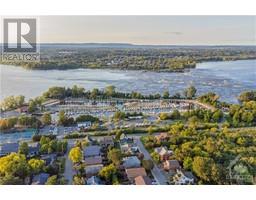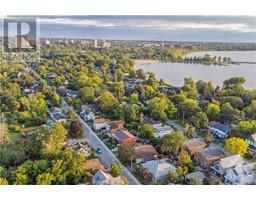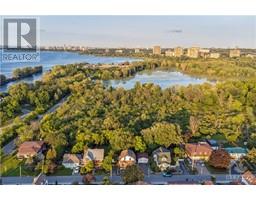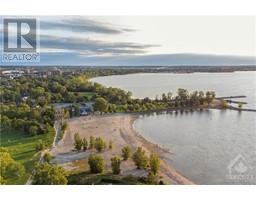69 Britannia Road Ottawa, Ontario K2B 5W4
$899,900
If you’re looking for a home brimming with character, in the perfect location, look no further! This property backs onto trails along Mud Lake and is just steps from Britannia Yacht Club. In summer, pack your wagon and walk to Britannia Beach to relax and take in the beautiful views of the Ottawa River. You’ll be immediately impressed by the home's curb appeal. Beautifully manicured gardens surround the front of the house. Inside you’ll find stunning updates like kitchen cabinets and quartz countertops plus historic charm in the original hardwood floors and stunning detail on the banister. The main floor offers tons of natural light and a home office. A sunroom leads to the private back deck and yard under a canopy of mature trees. The upstairs bathroom features a gorgeous clawfoot tub and large frameless glass shower as well as a double vanity. Conveniently located close to Lincoln Heights with everything you need from cafés to shops and public transit. (id:50133)
Property Details
| MLS® Number | 1361930 |
| Property Type | Single Family |
| Neigbourhood | Britannia Village |
| Amenities Near By | Public Transit, Recreation Nearby, Water Nearby |
| Features | Treed |
| Parking Space Total | 6 |
| Structure | Deck |
Building
| Bathroom Total | 2 |
| Bedrooms Above Ground | 3 |
| Bedrooms Total | 3 |
| Appliances | Refrigerator, Dishwasher, Dryer, Hood Fan, Stove, Washer |
| Basement Development | Unfinished |
| Basement Features | Low |
| Basement Type | Unknown (unfinished) |
| Constructed Date | 1927 |
| Construction Style Attachment | Detached |
| Cooling Type | Central Air Conditioning |
| Exterior Finish | Brick, Siding |
| Flooring Type | Hardwood, Tile |
| Foundation Type | Poured Concrete |
| Half Bath Total | 1 |
| Heating Fuel | Natural Gas |
| Heating Type | Forced Air |
| Stories Total | 2 |
| Type | House |
| Utility Water | Municipal Water |
Parking
| Detached Garage | |
| Surfaced |
Land
| Acreage | No |
| Fence Type | Fenced Yard |
| Land Amenities | Public Transit, Recreation Nearby, Water Nearby |
| Sewer | Municipal Sewage System |
| Size Depth | 131 Ft ,11 In |
| Size Frontage | 66 Ft |
| Size Irregular | 66.01 Ft X 131.89 Ft |
| Size Total Text | 66.01 Ft X 131.89 Ft |
| Zoning Description | Residential |
Rooms
| Level | Type | Length | Width | Dimensions |
|---|---|---|---|---|
| Second Level | Primary Bedroom | 13'6" x 13'0" | ||
| Second Level | Bedroom | 13'4" x 11'7" | ||
| Second Level | Bedroom | 12'11" x 12'11" | ||
| Second Level | Full Bathroom | 12'8" x 7'9" | ||
| Main Level | Porch | 14'10" x 6'1" | ||
| Main Level | Living Room | 13'7" x 11'2" | ||
| Main Level | Dining Room | 13'3" x 11'7" | ||
| Main Level | Kitchen | 12'9" x 11'4" | ||
| Main Level | Sunroom | 17'8" x 6'10" | ||
| Main Level | Office | 11'3" x 10'2" | ||
| Main Level | 2pc Bathroom | 6'7" x 5'9" |
https://www.realtor.ca/real-estate/26088665/69-britannia-road-ottawa-britannia-village
Contact Us
Contact us for more information

Kevin Cosgrove
Salesperson
www.youtube.com/embed/NJPDyzTDHDQ
www.youtube.com/embed/e0zenON1f0k
482 South Service Rd E Unit: 144g
Oakville, Ontario L6J 2X6
(888) 311-1172
www.joinreal.com

