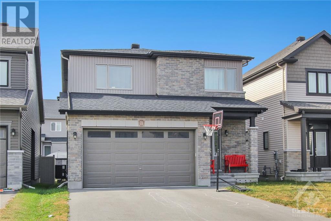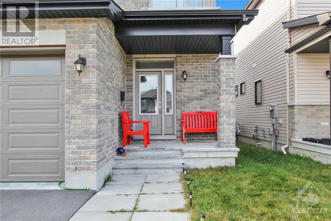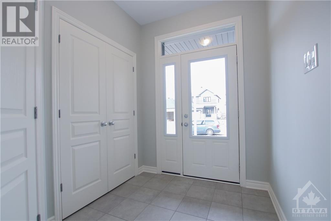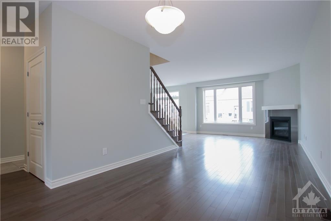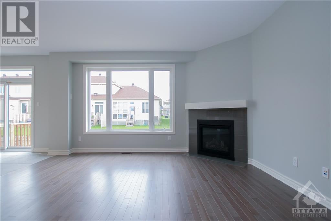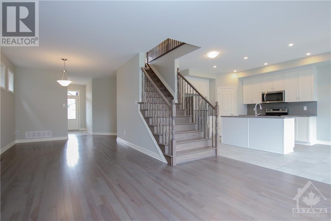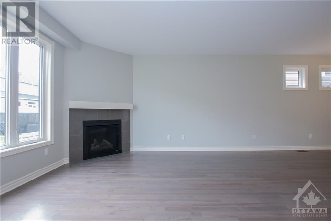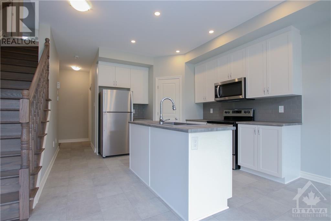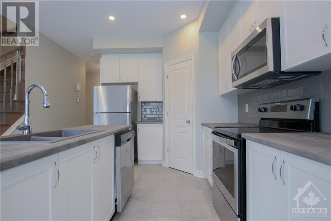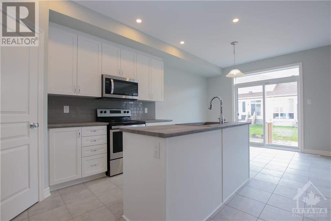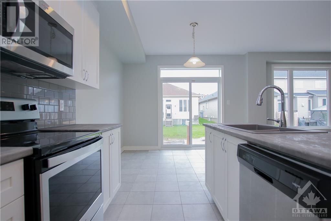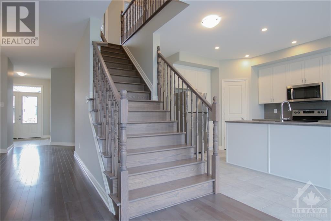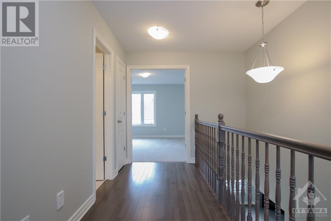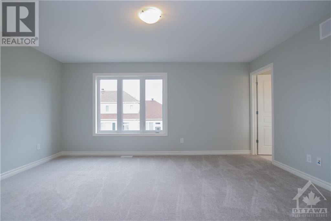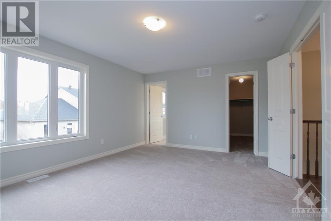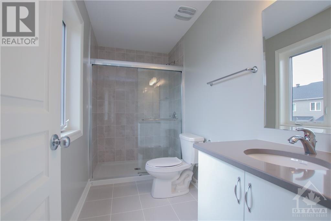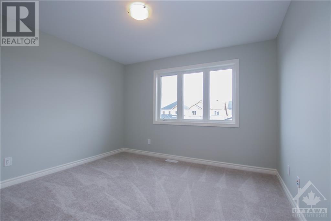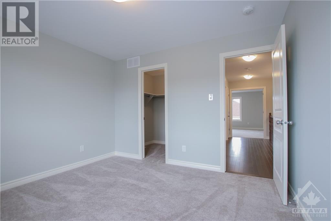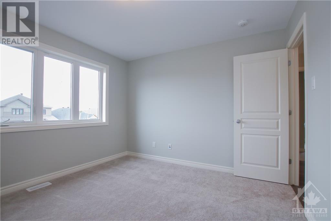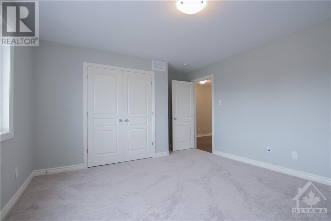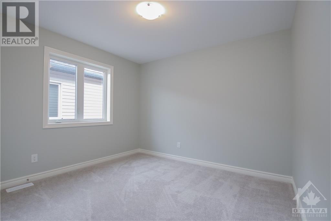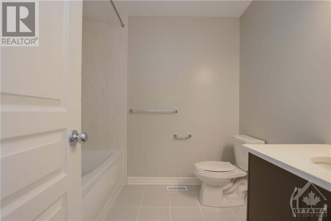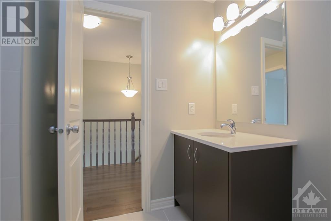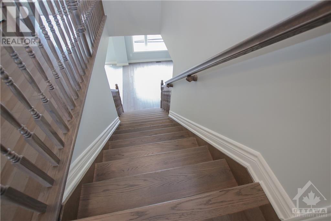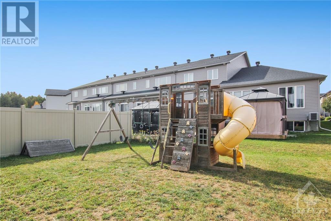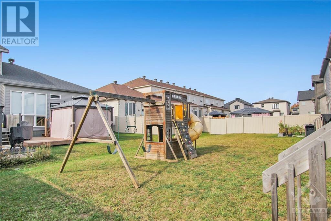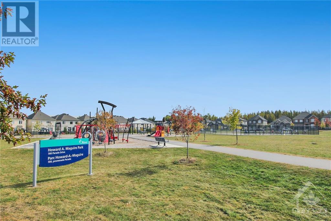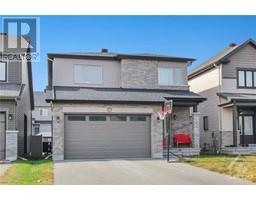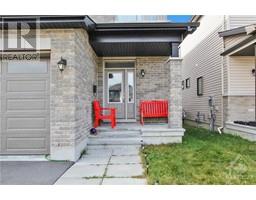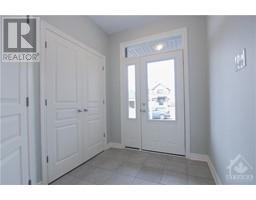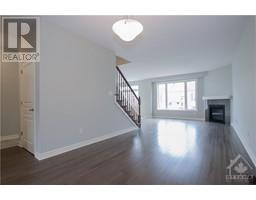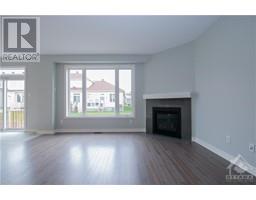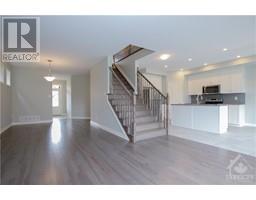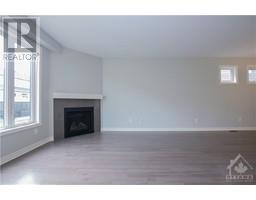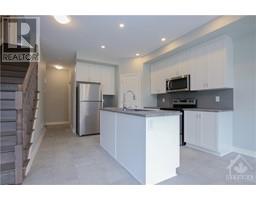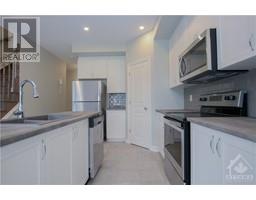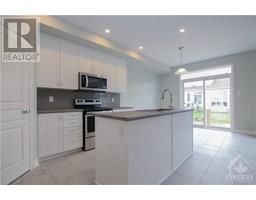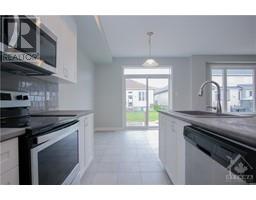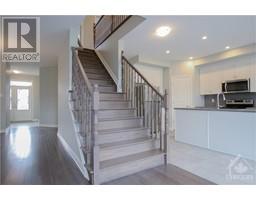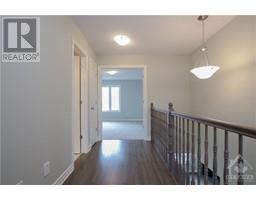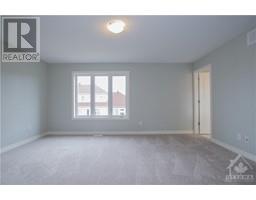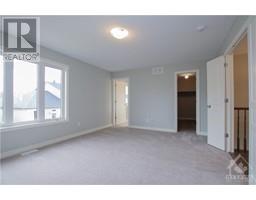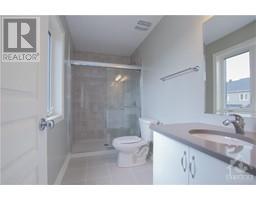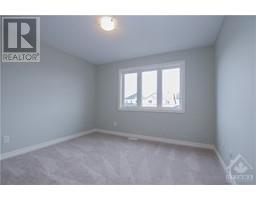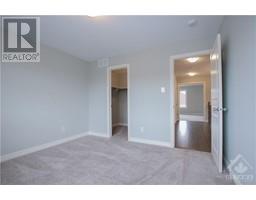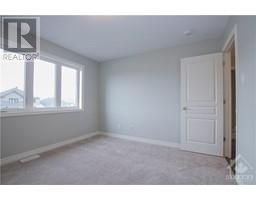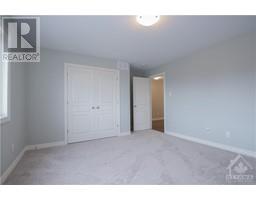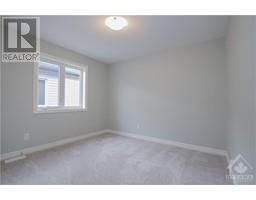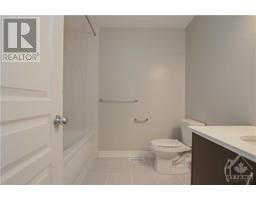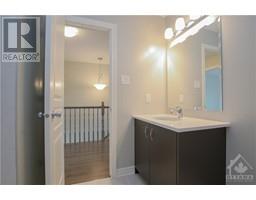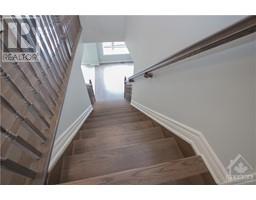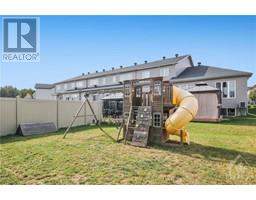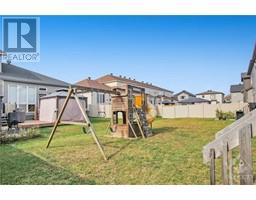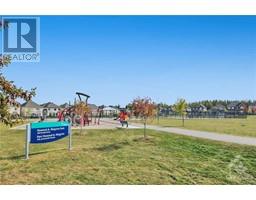694 Parade Drive Ottawa, Ontario K2S 0S8
$879,900
Your Dream Home in Stittsville's best Neighbourhood. Welcome to the epitome of modern living! Nestled in a beautiful and family-friendly neighbourhood, this almost-new, well maintained spacious 4-bedroom, 3-bathroom detached home is the perfect blend of style, comfort, and convenience. 2.5 Bathrooms, beautiful hardwood floors, cozy fireplace, large kitchen Island, fantastic master bedroom with ensuite bathroom and a large walking closet, Sunlit Open Concept, abundance of natural light streaming in through big windows. The open-concept design creates a spacious and inviting atmosphere, perfect for entertaining family and friends. Enjoy the great outdoors in your own backyard, a nice-sized space perfect for gardening. Playgrounds, offering the perfect backdrop for leisurely strolls or outdoor activities. With schools nearby, your kids will have a safe and convenient journey to education. Your dream home awaits! (id:50133)
Property Details
| MLS® Number | 1364089 |
| Property Type | Single Family |
| Neigbourhood | Stittsville |
| Amenities Near By | Public Transit, Recreation Nearby, Shopping |
| Community Features | Family Oriented |
| Features | Automatic Garage Door Opener |
| Parking Space Total | 4 |
| Storage Type | Storage Shed |
Building
| Bathroom Total | 3 |
| Bedrooms Above Ground | 4 |
| Bedrooms Total | 4 |
| Appliances | Refrigerator, Dishwasher, Dryer, Hood Fan, Stove, Washer |
| Basement Development | Unfinished |
| Basement Type | Full (unfinished) |
| Constructed Date | 2019 |
| Construction Style Attachment | Detached |
| Cooling Type | Central Air Conditioning |
| Exterior Finish | Brick, Siding |
| Fire Protection | Smoke Detectors |
| Fireplace Present | Yes |
| Fireplace Total | 1 |
| Flooring Type | Wall-to-wall Carpet, Hardwood, Tile |
| Foundation Type | Poured Concrete |
| Half Bath Total | 1 |
| Heating Fuel | Natural Gas |
| Heating Type | Forced Air |
| Stories Total | 2 |
| Type | House |
| Utility Water | Municipal Water |
Parking
| Attached Garage | |
| Inside Entry | |
| Surfaced |
Land
| Acreage | No |
| Land Amenities | Public Transit, Recreation Nearby, Shopping |
| Sewer | Municipal Sewage System |
| Size Depth | 107 Ft ,6 In |
| Size Frontage | 35 Ft ,1 In |
| Size Irregular | 35.07 Ft X 107.52 Ft |
| Size Total Text | 35.07 Ft X 107.52 Ft |
| Zoning Description | Residential |
Rooms
| Level | Type | Length | Width | Dimensions |
|---|---|---|---|---|
| Second Level | Primary Bedroom | 16'7" x 13'0" | ||
| Second Level | 4pc Ensuite Bath | Measurements not available | ||
| Second Level | Other | Measurements not available | ||
| Second Level | Bedroom | 13'5" x 12'9" | ||
| Second Level | Bedroom | 11'0" x 10'0" | ||
| Second Level | Bedroom | 11'8" x 11'0" | ||
| Main Level | Living Room | 15'3" x 17'4" | ||
| Main Level | Dining Room | 11'2" x 11'0" | ||
| Main Level | Eating Area | 12'6" x 9'0" | ||
| Main Level | Kitchen | 12'6" x 11'0" | ||
| Main Level | Laundry Room | Measurements not available | ||
| Main Level | Partial Bathroom | Measurements not available |
https://www.realtor.ca/real-estate/26182051/694-parade-drive-ottawa-stittsville
Contact Us
Contact us for more information

Leon (Itai) Olej
Salesperson
www.propertyvalueottawa.com
www.facebook.com/ItaiOlejOttawaRealEstate/
ca.linkedin.com/in/itai-leon-olej-2a071760ðP
twitter.com/iolej
610 Bronson Avenue
Ottawa, ON K1S 4E6
(613) 236-5959
(613) 236-1515
www.hallmarkottawa.com

