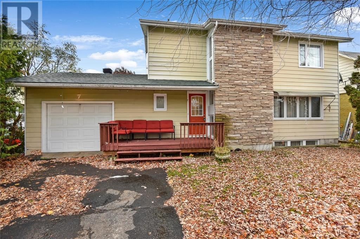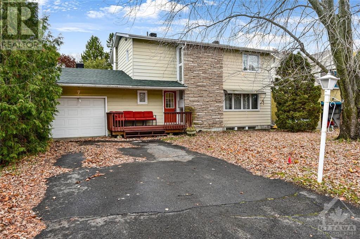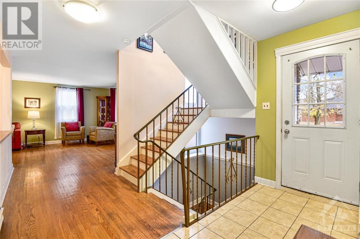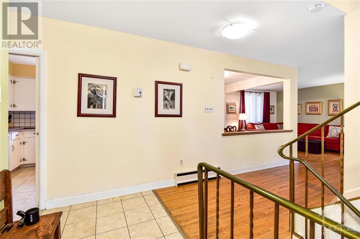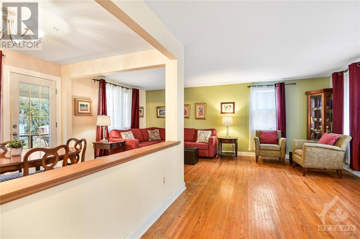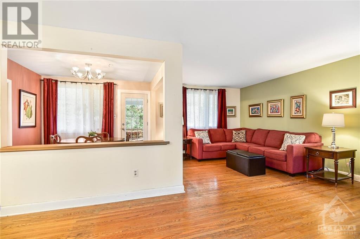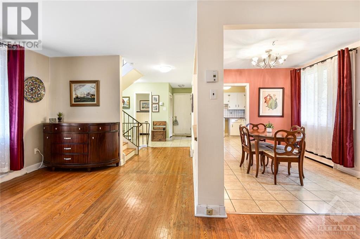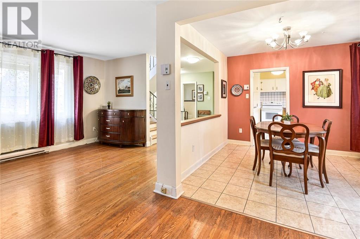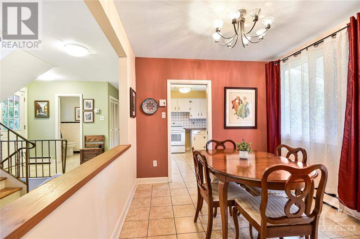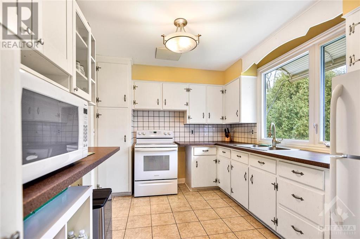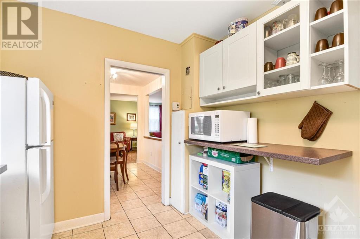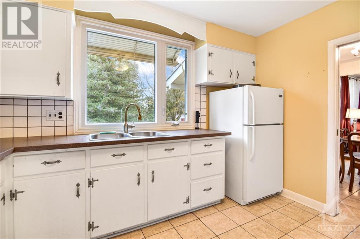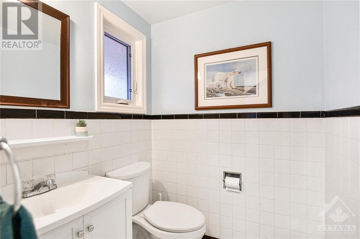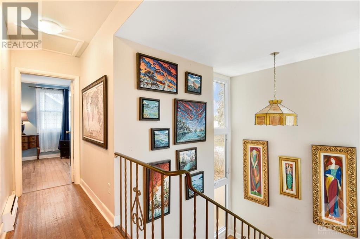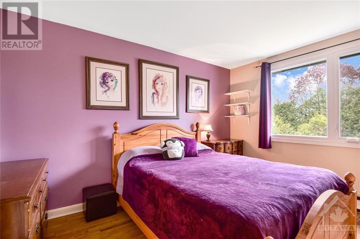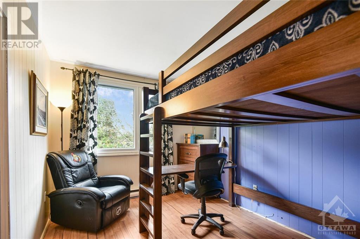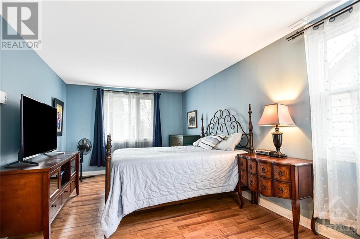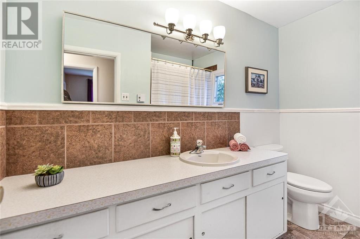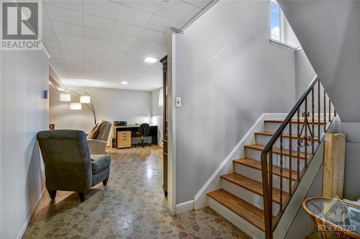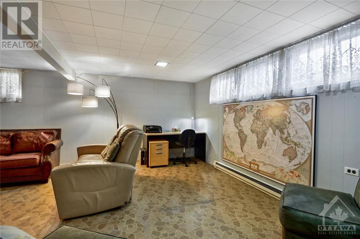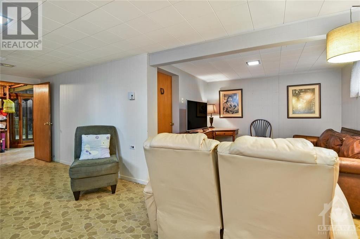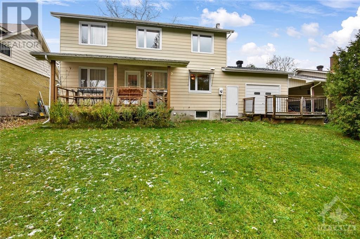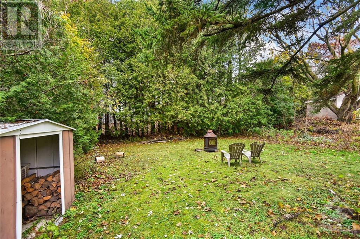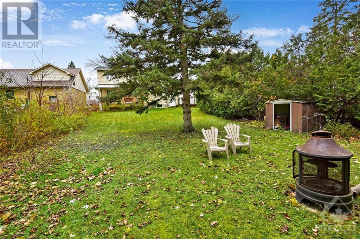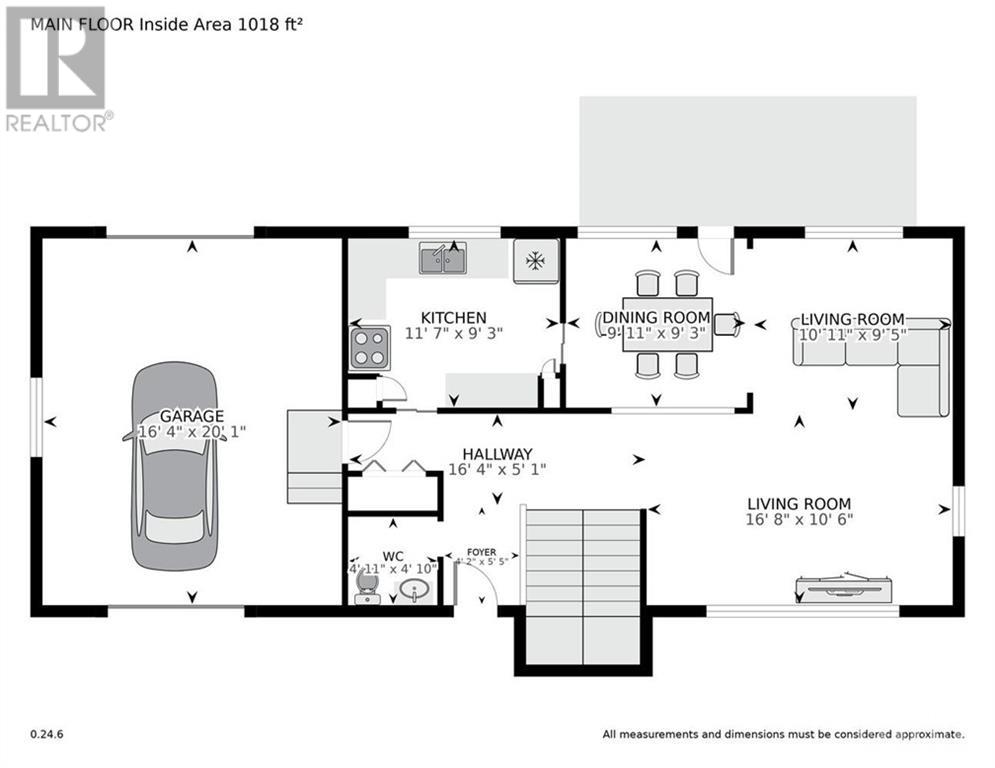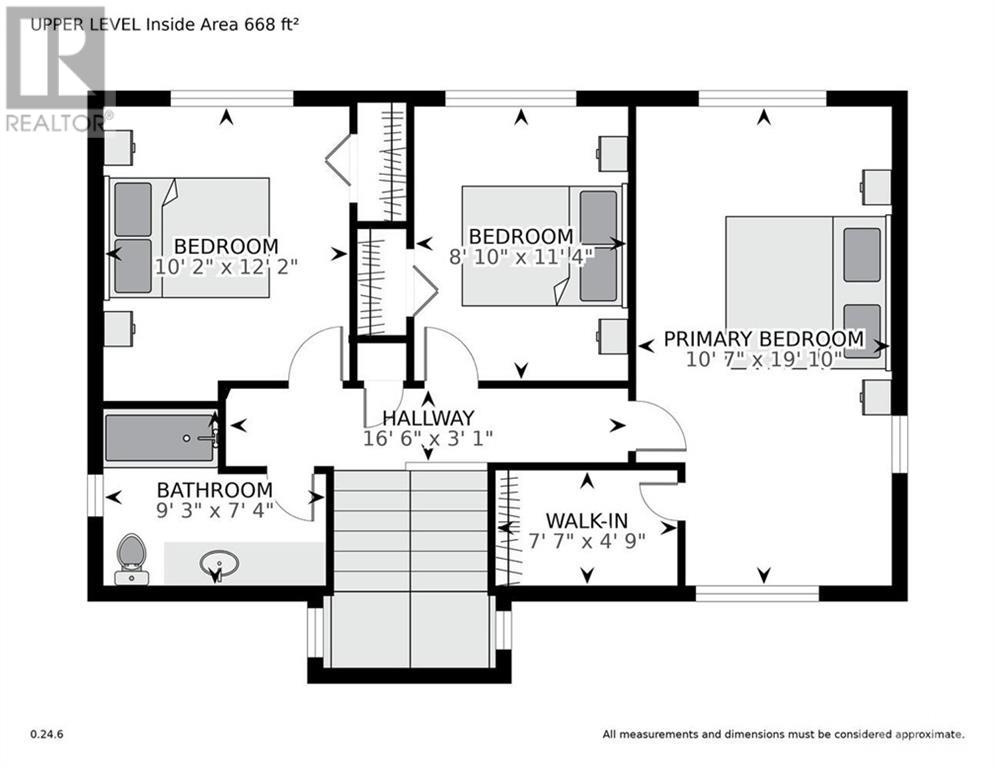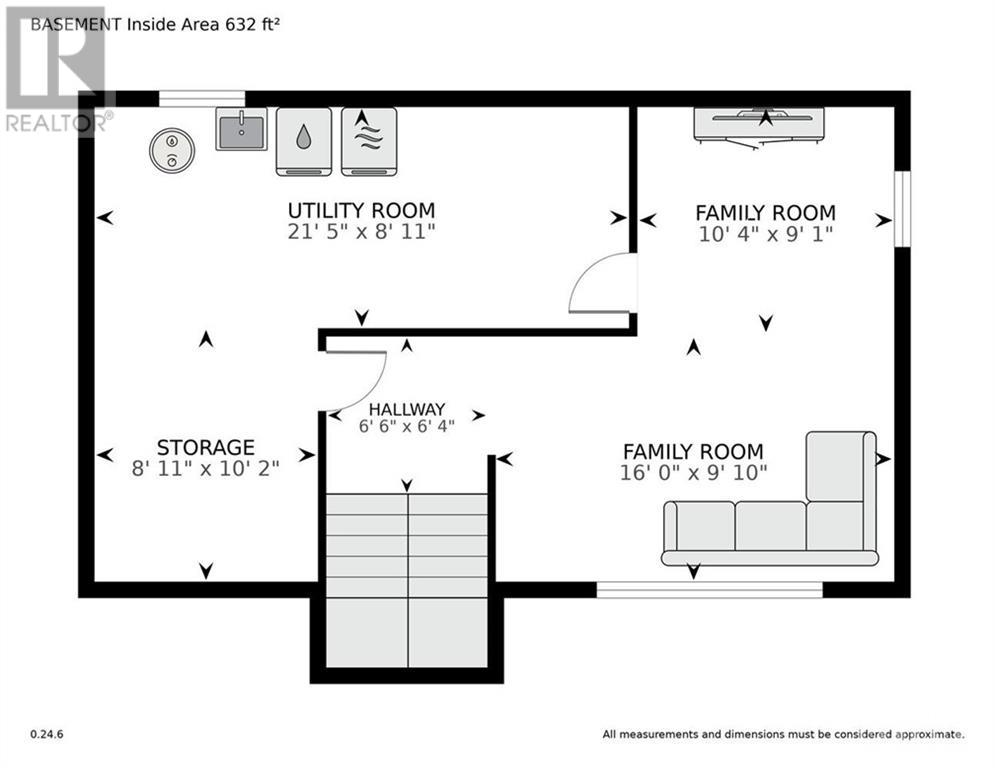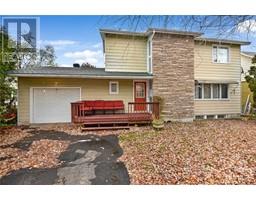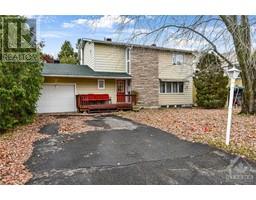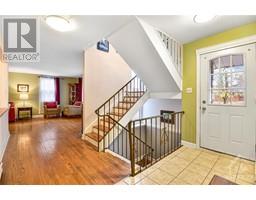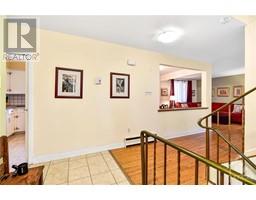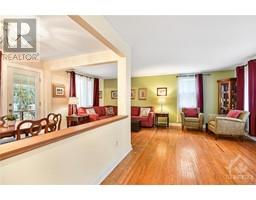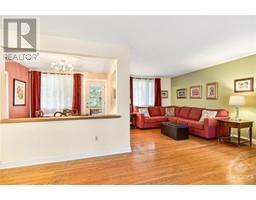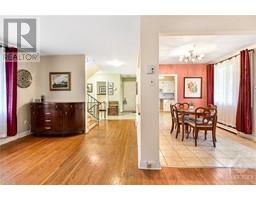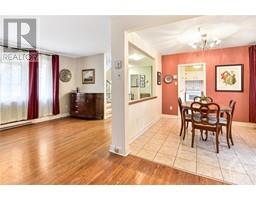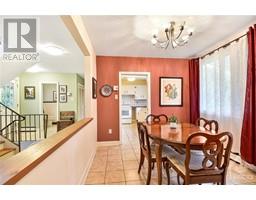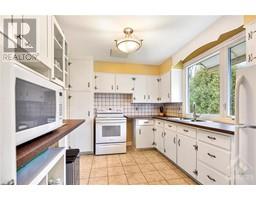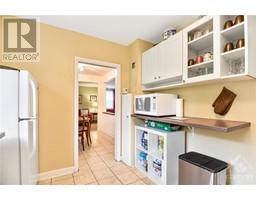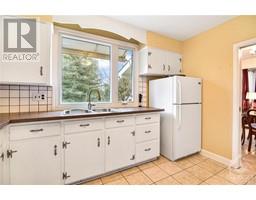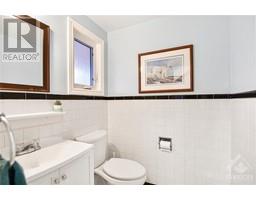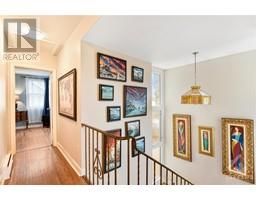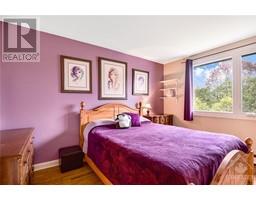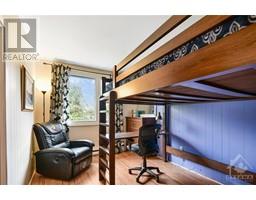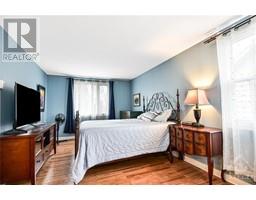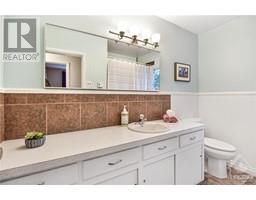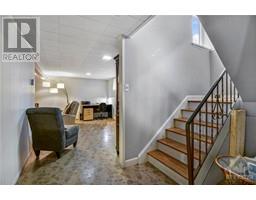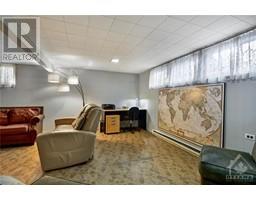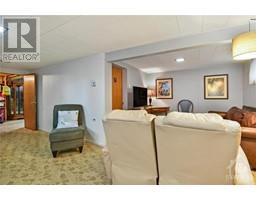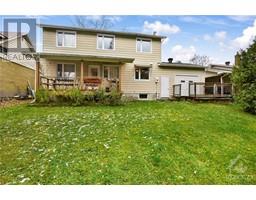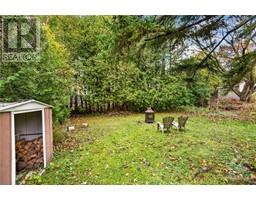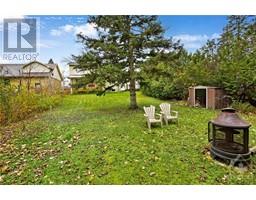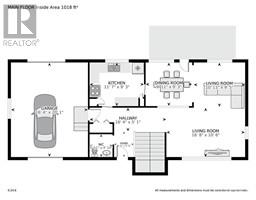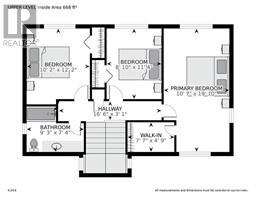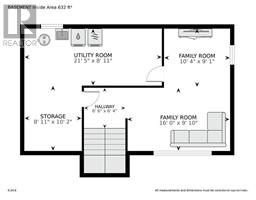7 Ferguson Street Kemptville, Ontario K0G 1J0
$534,900
Welcoming two-story residence featuring 3 bedrooms and 2 baths. Recently upgraded with new windows, the 2023 roof reshingle ensures durability. The home includes an oversized single-car garage, ideal for convenience and storage. Sunlit interiors offer a bright and inviting atmosphere. The spacious kitchen is perfect for culinary enthusiasts. Upstairs, three spacious bedrooms provide comfort. Outside, a generously sized backyard awaits, suitable for relaxation or gatherings. Located within walking distance of Olde Town Kemptville, this residence combines modern comfort with classic charm, offering an idyllic lifestyle in a quaint community. Kemptville is located conveniently to major centers with just a short drive to the 416. (id:50133)
Property Details
| MLS® Number | 1368715 |
| Property Type | Single Family |
| Neigbourhood | Kemptville |
| Amenities Near By | Recreation Nearby, Shopping |
| Easement | Unknown |
| Features | Automatic Garage Door Opener |
| Parking Space Total | 5 |
Building
| Bathroom Total | 2 |
| Bedrooms Above Ground | 3 |
| Bedrooms Total | 3 |
| Appliances | Refrigerator, Dryer, Stove, Washer |
| Basement Development | Partially Finished |
| Basement Type | Full (partially Finished) |
| Constructed Date | 1964 |
| Construction Material | Wood Frame |
| Construction Style Attachment | Detached |
| Cooling Type | Window Air Conditioner |
| Exterior Finish | Stone, Siding |
| Flooring Type | Hardwood, Laminate, Ceramic |
| Foundation Type | Block |
| Half Bath Total | 1 |
| Heating Fuel | Electric |
| Heating Type | Baseboard Heaters |
| Stories Total | 2 |
| Type | House |
| Utility Water | Municipal Water |
Parking
| Attached Garage |
Land
| Acreage | No |
| Land Amenities | Recreation Nearby, Shopping |
| Sewer | Municipal Sewage System |
| Size Depth | 167 Ft ,8 In |
| Size Frontage | 60 Ft |
| Size Irregular | 59.99 Ft X 167.63 Ft (irregular Lot) |
| Size Total Text | 59.99 Ft X 167.63 Ft (irregular Lot) |
| Zoning Description | Residential |
Rooms
| Level | Type | Length | Width | Dimensions |
|---|---|---|---|---|
| Second Level | Primary Bedroom | 10'7" x 19'10" | ||
| Second Level | Other | 7'7" x 4'9" | ||
| Second Level | Bedroom | 8'10" x 11'4" | ||
| Second Level | Bedroom | 10'2" x 12'2" | ||
| Second Level | 4pc Bathroom | 9'3" x 7'4" | ||
| Basement | Family Room | 16'0" x 18'11" | ||
| Basement | Storage | 8'11" x 10'2" | ||
| Basement | Utility Room | 21'5" x 8'11" | ||
| Main Level | Kitchen | 11'7" x 9'3" | ||
| Main Level | Dining Room | 9'11" x 9'3" | ||
| Main Level | Living Room | 16'8" x 19'11" | ||
| Main Level | Partial Bathroom | 4'11" x 4'10" |
https://www.realtor.ca/real-estate/26278510/7-ferguson-street-kemptville-kemptville
Contact Us
Contact us for more information
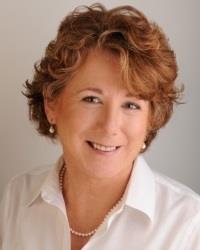
Sue Barnes
Broker
www.carknerbarnes.com
139 Prescott St P.o. Box 339
Kemptville, Ontario K0G 1J0
(613) 258-1990
(613) 702-1804
www.teamrealty.ca

John Carkner
Salesperson
www.carknerbarnes.com
139 Prescott St P.o. Box 339
Kemptville, Ontario K0G 1J0
(613) 258-1990
(613) 702-1804
www.teamrealty.ca

Chris Drozda
Broker
www.chrisdrozda.com
139 Prescott St P.o. Box 339
Kemptville, Ontario K0G 1J0
(613) 258-1990
(613) 702-1804
www.teamrealty.ca

