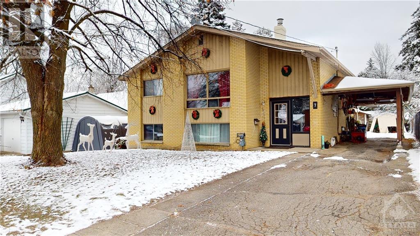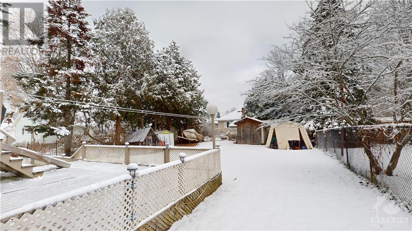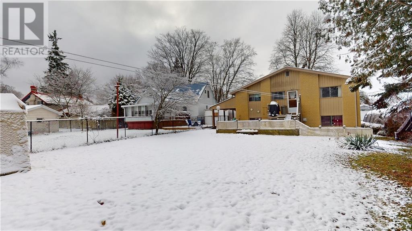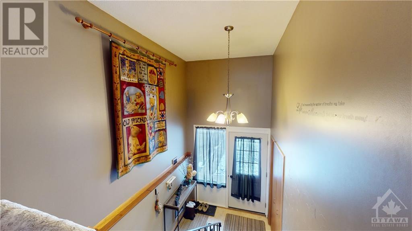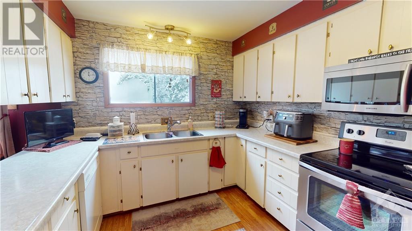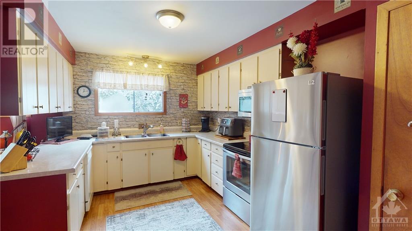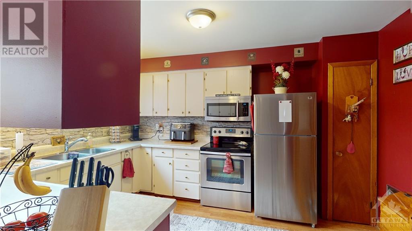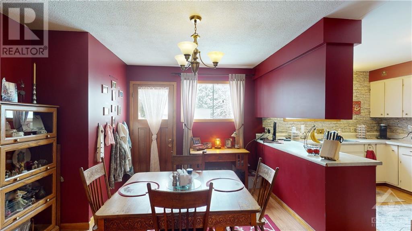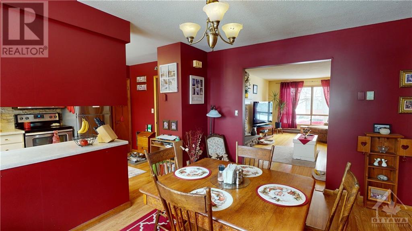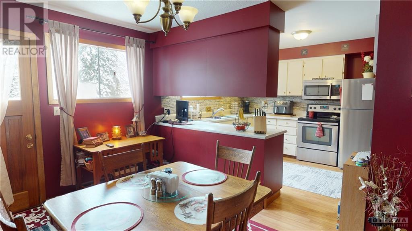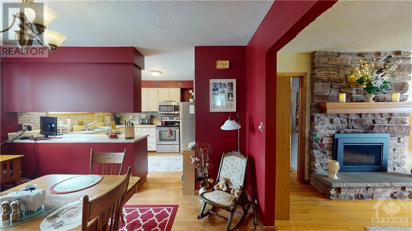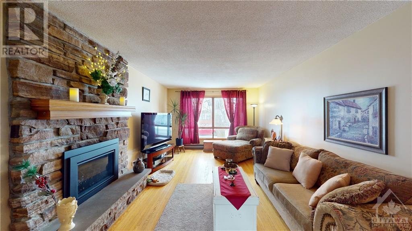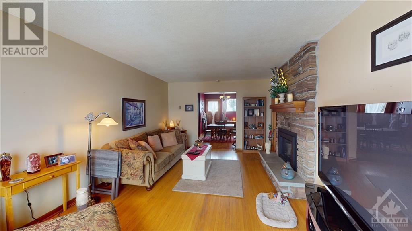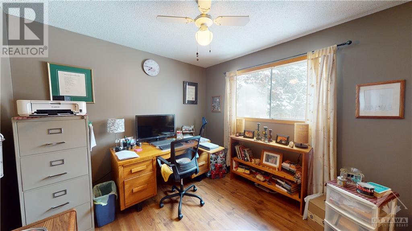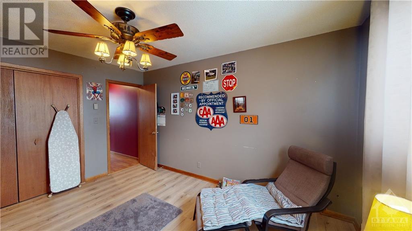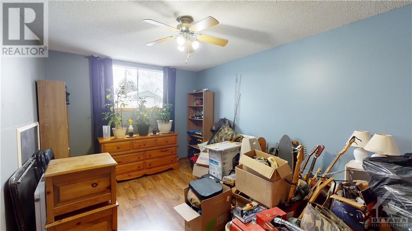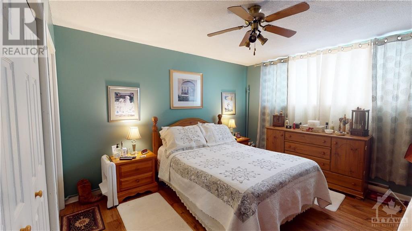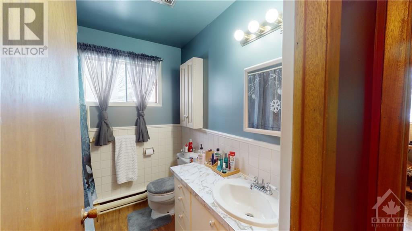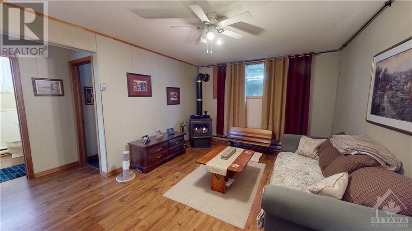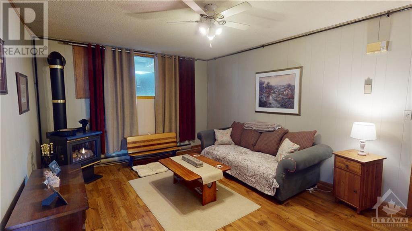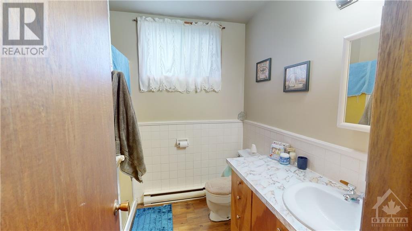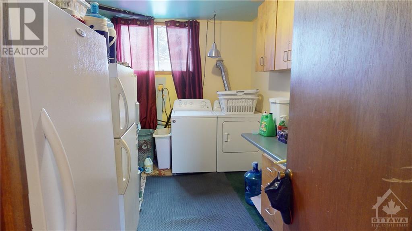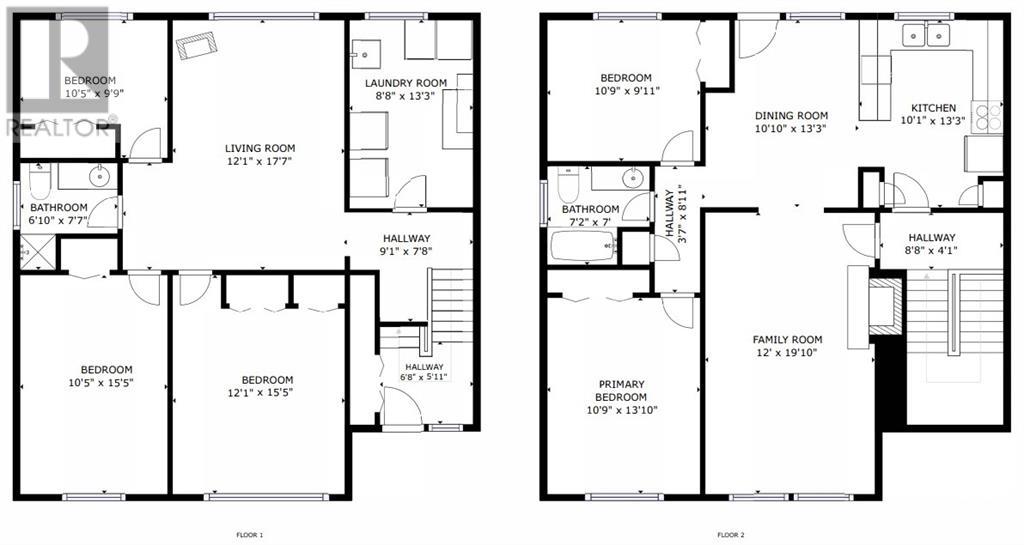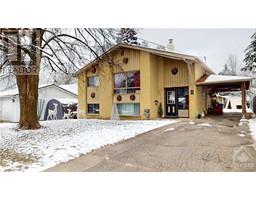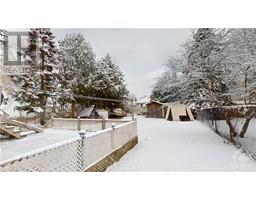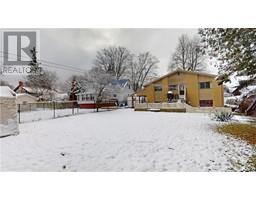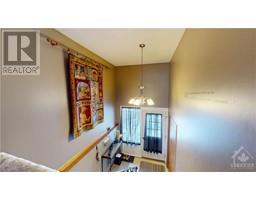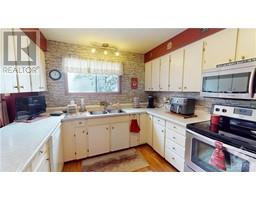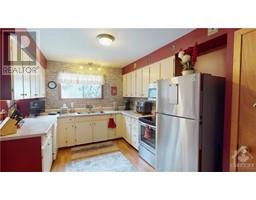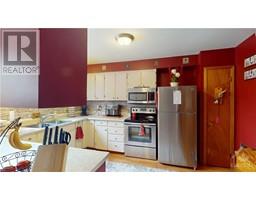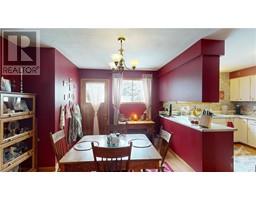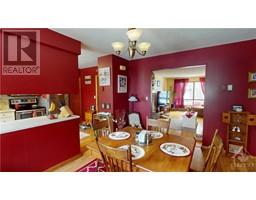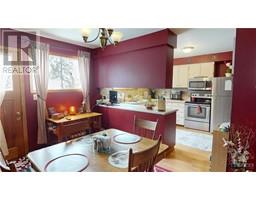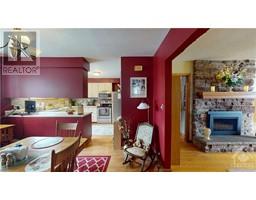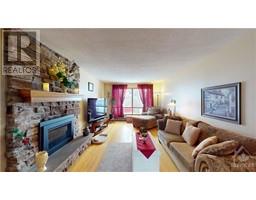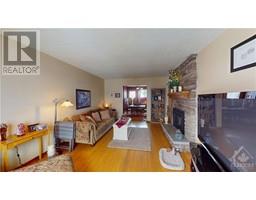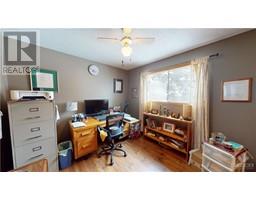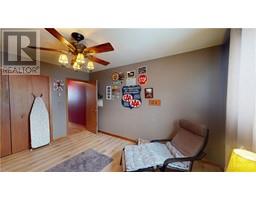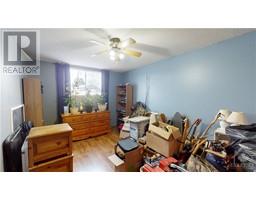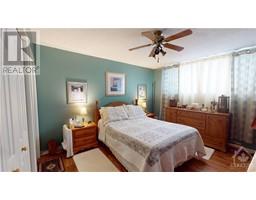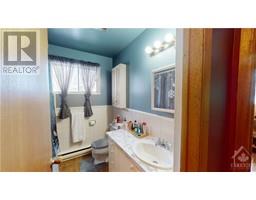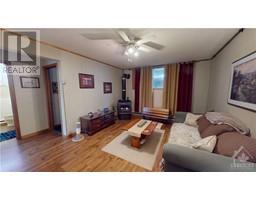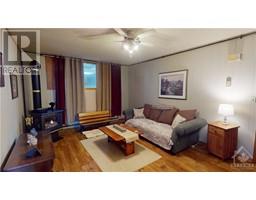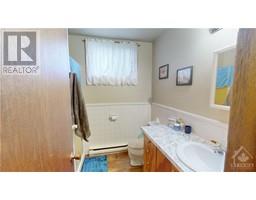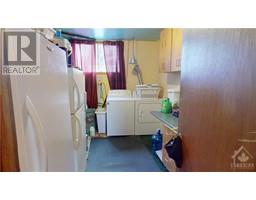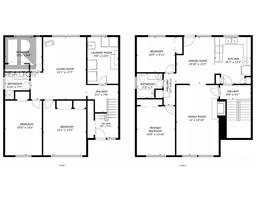7 Otter Drive Brockville, Ontario K6V 5R8
$349,900
Located in the quiet west end of Brockville is this fantastic home with plenty of room for the whole family featuring 2+3 bedrooms & an exceptionally spacious, fenced backyard. You will love relaxing evenings with family in the grand living room with gas fireplace ('23) & hardwood floors. The kitchen has plenty of counter space, cabinetry & stainless steel appliances including the new refrigerator ('23) & is open to the formal dining room. Two bedrooms – including the primary & the main bathroom finish off this level. The basement offers tons more room including 3 bedrooms, 3 piece bath, laundry room & rec room with cozy gas stove. It gets even better! All this is within walking distance to the St. Lawrence River, Brockville Golf & Country Club, Brock Trail access & downtown Brockville. Don’t wait – book your personal viewing now! Offers to be presented at 5:30 pm on the 13th day of December, 2023. The Seller reserves the right to review and accept preemptive offers. (id:50133)
Property Details
| MLS® Number | 1371318 |
| Property Type | Single Family |
| Neigbourhood | WEST END |
| Amenities Near By | Golf Nearby, Recreation Nearby, Shopping, Water Nearby |
| Parking Space Total | 3 |
| Storage Type | Storage Shed |
| Structure | Deck |
Building
| Bathroom Total | 2 |
| Bedrooms Above Ground | 2 |
| Bedrooms Below Ground | 3 |
| Bedrooms Total | 5 |
| Appliances | Refrigerator, Dishwasher, Dryer, Freezer, Microwave, Stove, Washer |
| Architectural Style | Raised Ranch |
| Basement Development | Finished |
| Basement Type | Full (finished) |
| Constructed Date | 1969 |
| Construction Style Attachment | Detached |
| Cooling Type | None |
| Exterior Finish | Brick, Siding |
| Fireplace Present | Yes |
| Fireplace Total | 1 |
| Flooring Type | Hardwood, Laminate, Vinyl |
| Foundation Type | Block |
| Heating Fuel | Electric |
| Heating Type | Baseboard Heaters |
| Stories Total | 1 |
| Type | House |
| Utility Water | Municipal Water |
Parking
| Carport |
Land
| Acreage | No |
| Fence Type | Fenced Yard |
| Land Amenities | Golf Nearby, Recreation Nearby, Shopping, Water Nearby |
| Sewer | Municipal Sewage System |
| Size Depth | 123 Ft |
| Size Frontage | 50 Ft |
| Size Irregular | 50 Ft X 123 Ft |
| Size Total Text | 50 Ft X 123 Ft |
| Zoning Description | Res |
Rooms
| Level | Type | Length | Width | Dimensions |
|---|---|---|---|---|
| Basement | Bedroom | 10'5" x 9'9" | ||
| Basement | Bedroom | 10'5" x 15'5" | ||
| Basement | Bedroom | 12'1" x 15'5" | ||
| Basement | 3pc Bathroom | 6'10" x 7'7" | ||
| Basement | Recreation Room | 12'1" x 17'7" | ||
| Basement | Laundry Room | 8'8" x 13'3" | ||
| Main Level | Foyer | 8'8" x 4'1" | ||
| Main Level | Family Room | 12'0" x 19'10" | ||
| Main Level | Primary Bedroom | 10'9" x 13'10" | ||
| Main Level | 4pc Bathroom | 7'2" x 7'0" | ||
| Main Level | Bedroom | 10'9" x 9'11" | ||
| Main Level | Dining Room | 10'10" x 13'3" | ||
| Main Level | Kitchen | 10'1" x 13'3" |
https://www.realtor.ca/real-estate/26342613/7-otter-drive-brockville-west-end
Contact Us
Contact us for more information
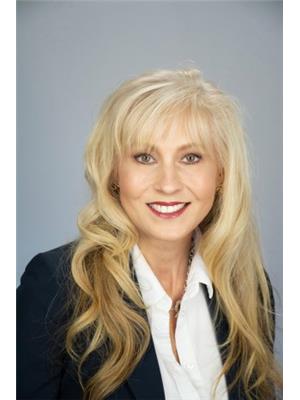
Sharon Jordan
Broker
700 Eagleson Road, Suite 105
Ottawa, Ontario K2M 2G9
(613) 663-2720

