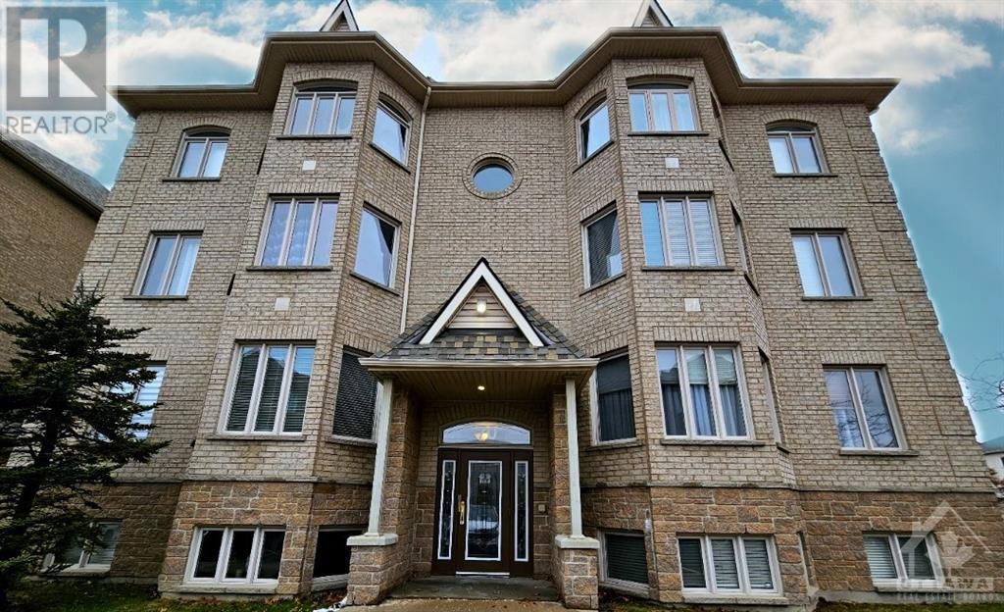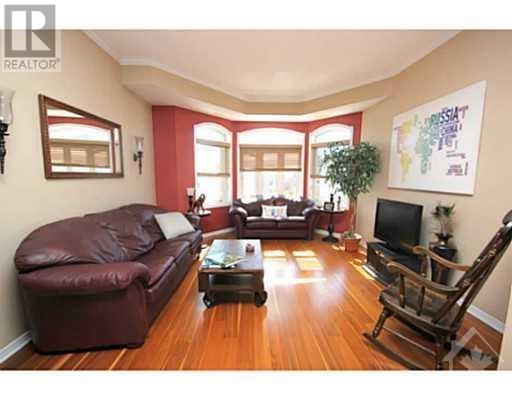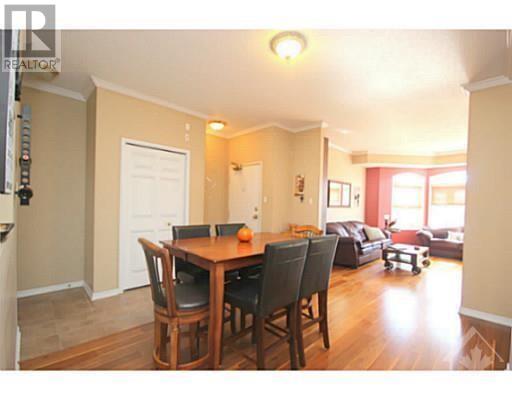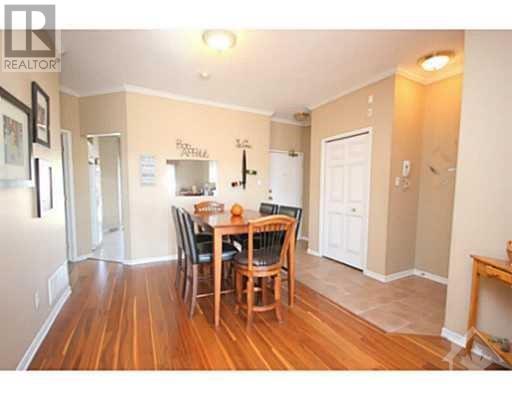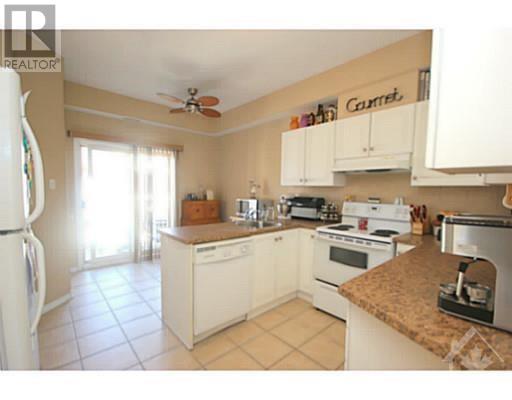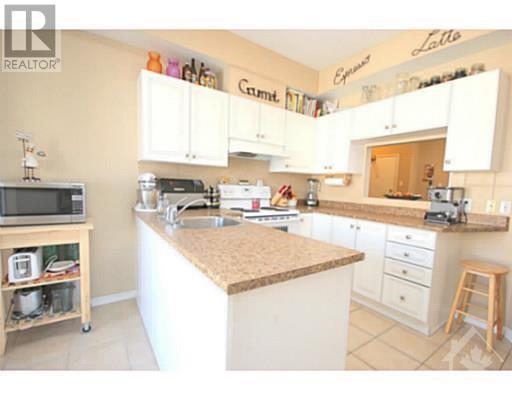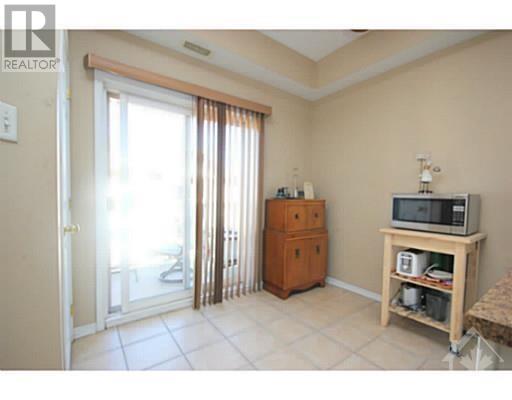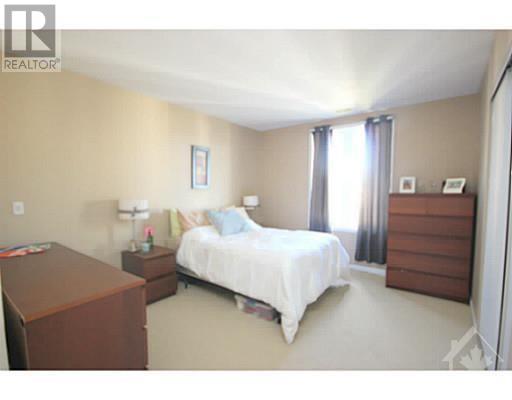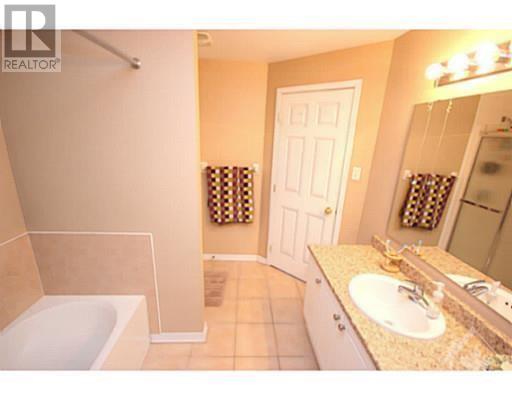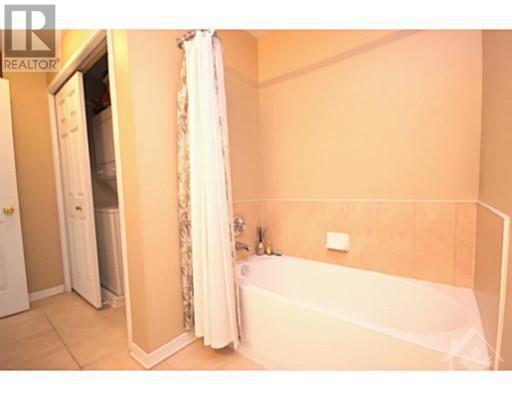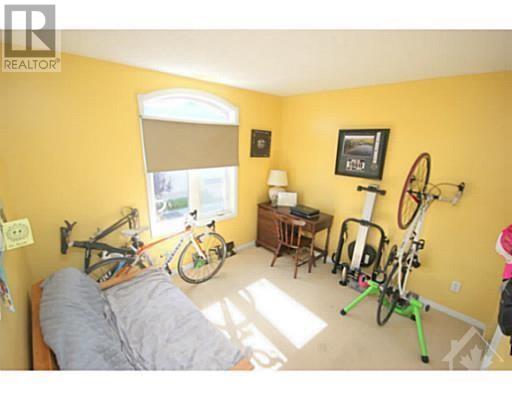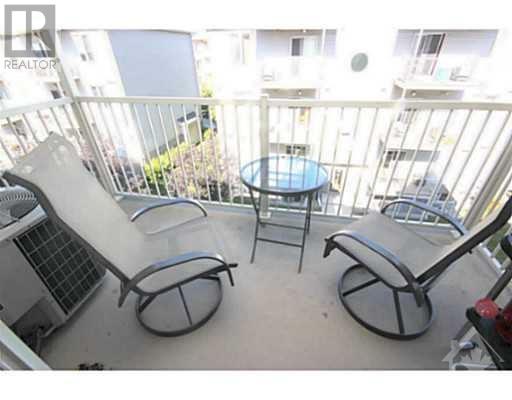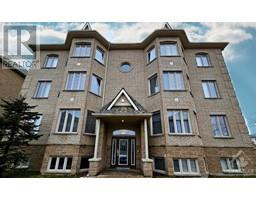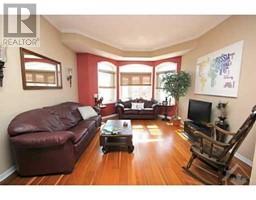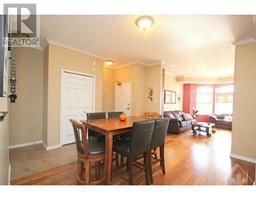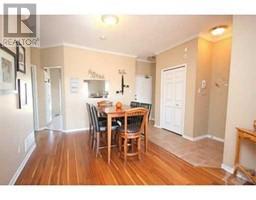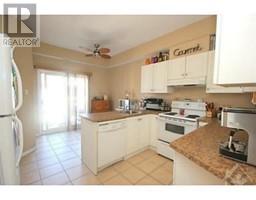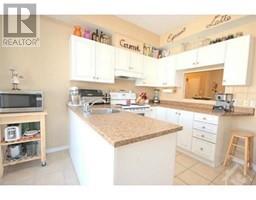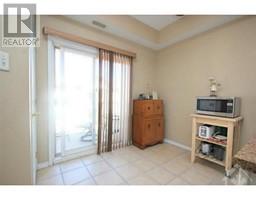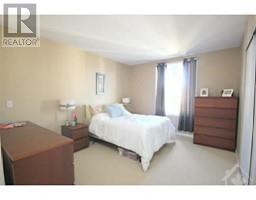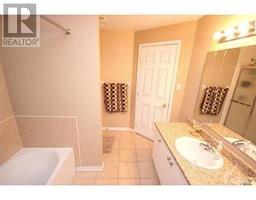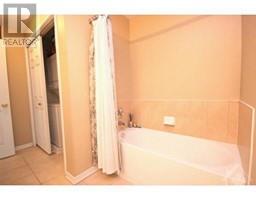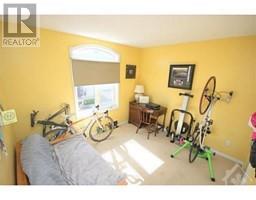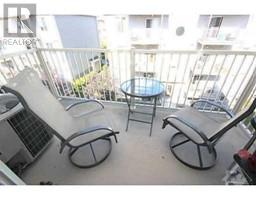70 Briargate Private Unit#7 Ottawa, Ontario K4A 0C3
$2,099 Monthly
Discover the epitome of convenience in this centrally located, two-bedroom condo. With its prime location near shopping, recreation, and public transportation, this unit offers unparalleled accessibility. Step inside to find ceramic floors in the kitchen and bathrooms, adding a touch of modernity and easy maintenance to the space. The kitchen, complete with ample cupboard space and all necessary appliances, inviting culinary exploration. Additionally, the unit boasts in-unit laundry, ample storage, and a luxurious large soaker tub—a perfect retreat after a long day. Enjoy the added perk of a private balcony, ideal for relaxation or savoring the surrounding views. This condo combines comfort, practicality, and a vibrant location, making it an ideal choice for a convenient and enjoyable living experience. *please note photos of the interior are out dated. They will be updated soon.* (id:50133)
Property Details
| MLS® Number | 1370160 |
| Property Type | Single Family |
| Neigbourhood | Springridge/East Village |
| Amenities Near By | Public Transit, Recreation Nearby, Shopping |
| Features | Balcony |
| Parking Space Total | 2 |
| Structure | Patio(s) |
Building
| Bathroom Total | 2 |
| Bedrooms Above Ground | 2 |
| Bedrooms Total | 2 |
| Amenities | Laundry - In Suite |
| Appliances | Refrigerator, Dishwasher, Dryer, Stove, Washer |
| Basement Development | Not Applicable |
| Basement Type | None (not Applicable) |
| Constructed Date | 2008 |
| Cooling Type | Central Air Conditioning |
| Exterior Finish | Stone, Brick, Vinyl |
| Flooring Type | Wall-to-wall Carpet, Hardwood, Ceramic |
| Half Bath Total | 1 |
| Heating Fuel | Natural Gas |
| Heating Type | Forced Air |
| Type | Apartment |
| Utility Water | Municipal Water |
Parking
| Open | |
| Surfaced | |
| Shared |
Land
| Acreage | No |
| Land Amenities | Public Transit, Recreation Nearby, Shopping |
| Sewer | Municipal Sewage System |
| Size Irregular | * Ft X * Ft |
| Size Total Text | * Ft X * Ft |
| Zoning Description | Condo Resedential |
Rooms
| Level | Type | Length | Width | Dimensions |
|---|---|---|---|---|
| Main Level | Primary Bedroom | 12'7" x 10'8" | ||
| Main Level | Bedroom | 10'7" x 9'8" | ||
| Main Level | Living Room | 15'3" x 11'0" | ||
| Main Level | Dining Room | 12'6" x 9'6" | ||
| Main Level | Kitchen | 15'0" x 9'7" | ||
| Main Level | Laundry Room | Measurements not available |
Utilities
| Fully serviced | Available |
| Electricity | Available |
Contact Us
Contact us for more information
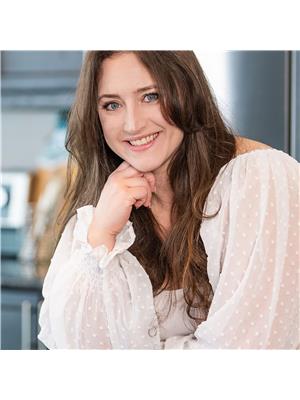
Caitlin Ouellet
Salesperson
#107-250 Centrum Blvd.
Ottawa, Ontario K1E 3J1
(613) 830-3350
(613) 830-0759

