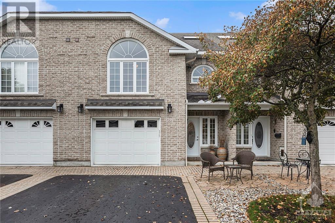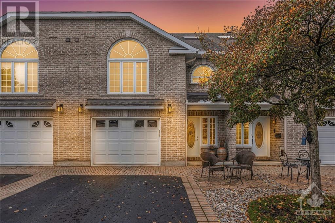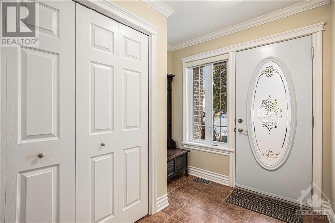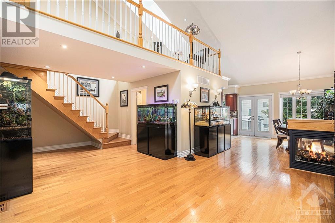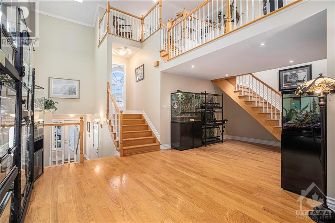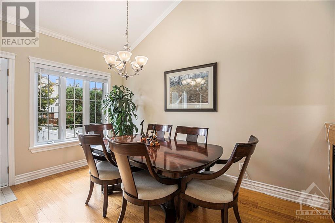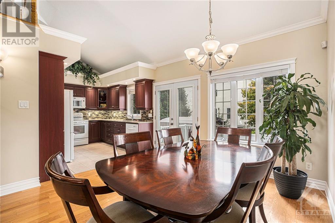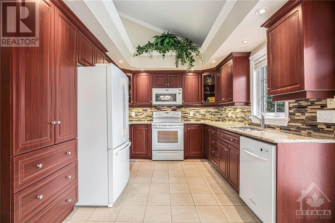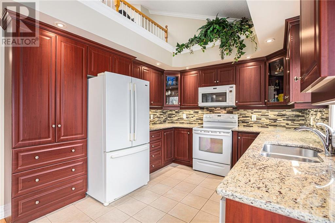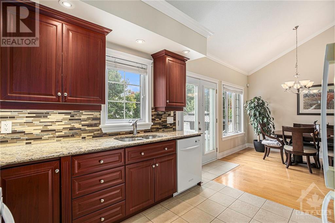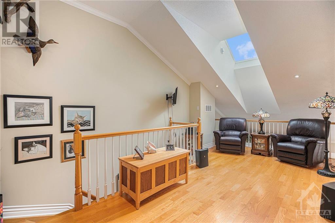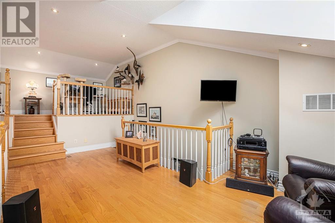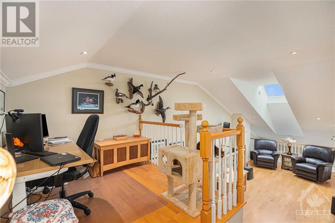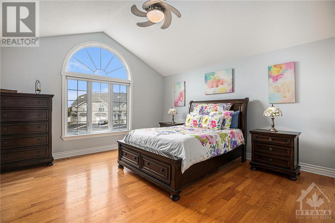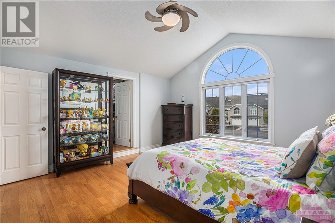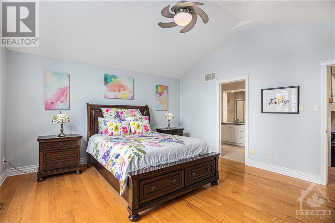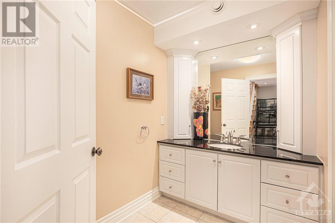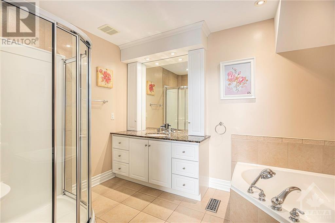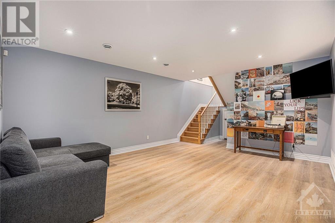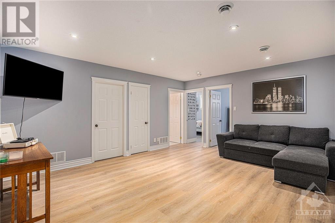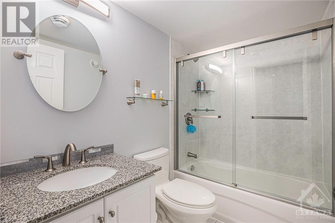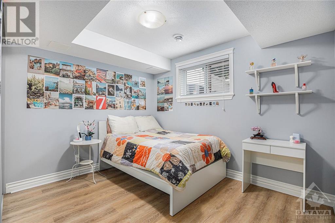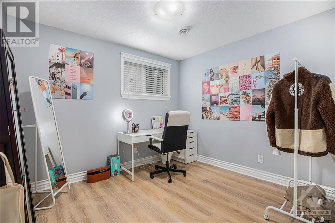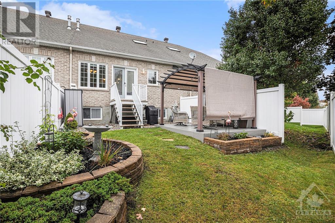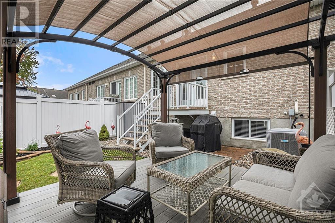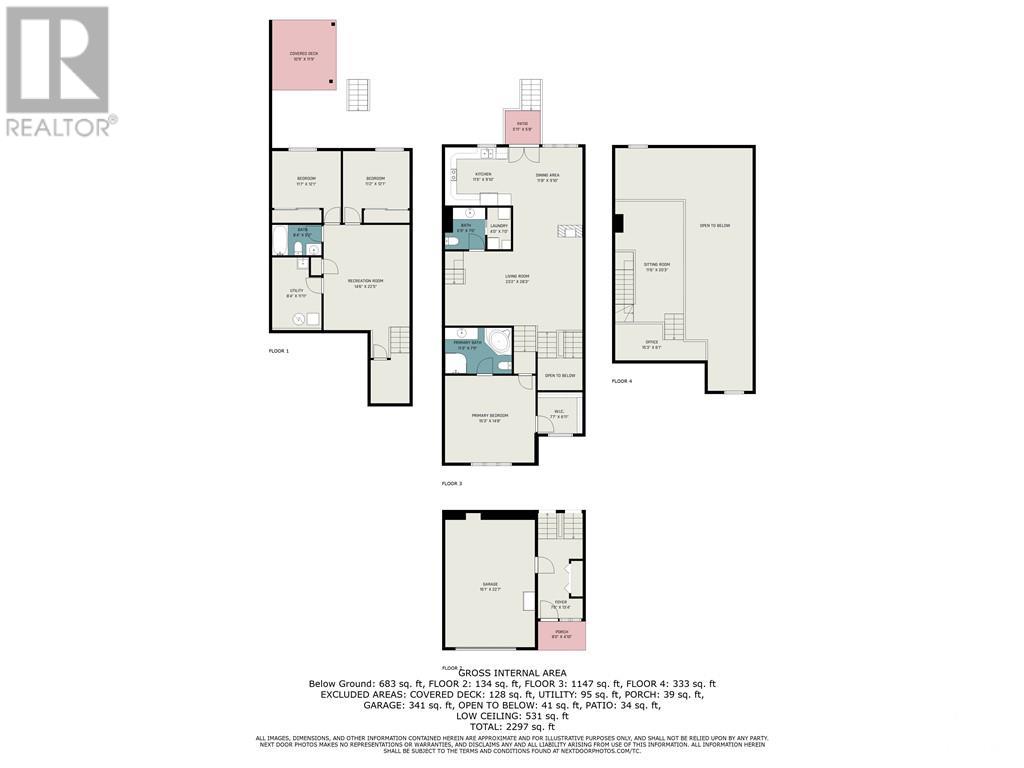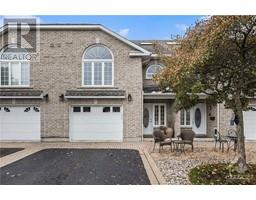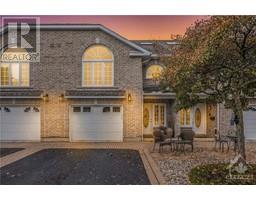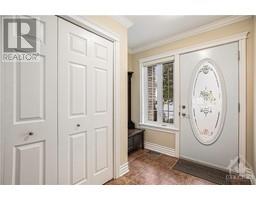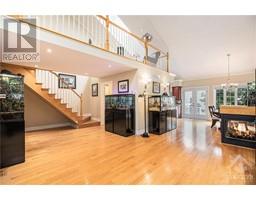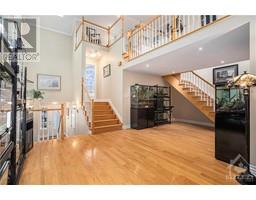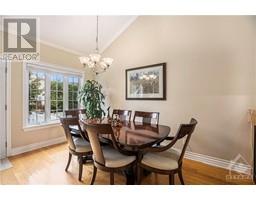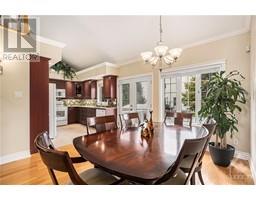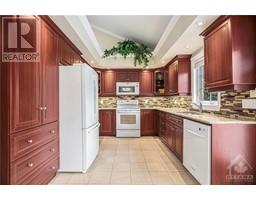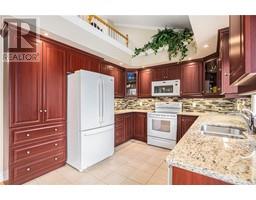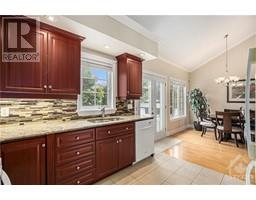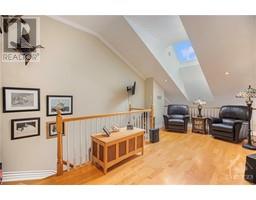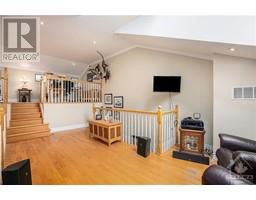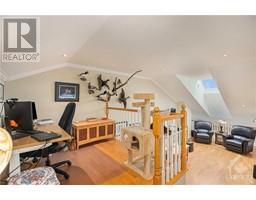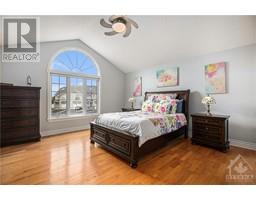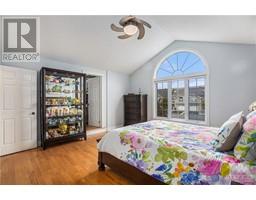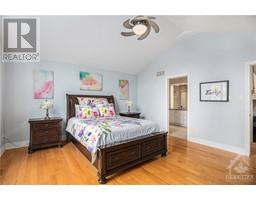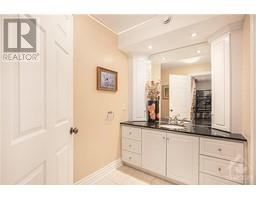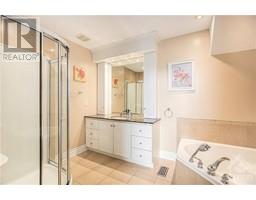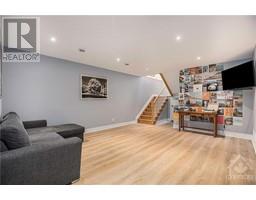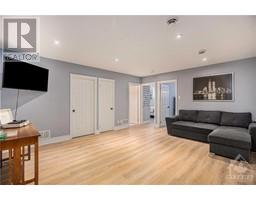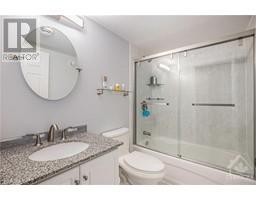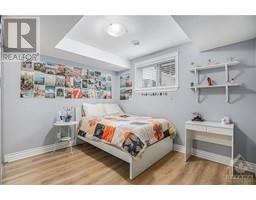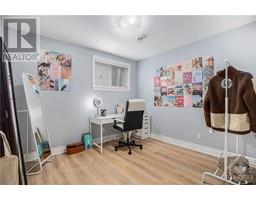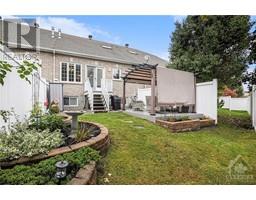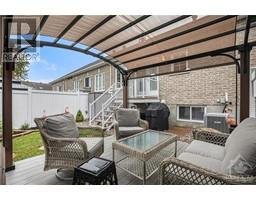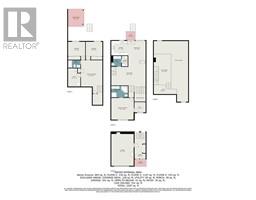70 Callaway Court Orleans, Ontario K1C 7S4
$649,000
Discover the epitome of elegant, luxury living in this 3 bedroom 3 bathroom executive townhome on a quiet cul-de-sac, conveniently located near extensive shopping and amenities. Cathedral ceilings, gleaming hardwood floors and crown moulding throughout, with two fabulous lofts (presently a serene sitting space and inviting home office.) The sophisticated feel is further enhanced by the glow of a 3-sided gas fireplace, creating warm ambiance within this bright, spacious and unique open concept home. Elegant kitchen with beautiful and ample cabinetry. The stylish primary bedroom, complete with walk-in closet and full ensuite, provides a serene retreat for your relaxation. Convenience added with main floor laundry and spacious garage with direct entry. The lower level includes two attractive bedrooms, full bathroom and versatile recreation room, offering several possibilities for your entertainment and leisure. Outside, enjoy your meticulously landscaped & fenced back yard w gazebo.A Gem! (id:50133)
Open House
This property has open houses!
2:00 pm
Ends at:4:00 pm
Property Details
| MLS® Number | 1363528 |
| Property Type | Single Family |
| Neigbourhood | Orleans/Sunridge |
| Amenities Near By | Public Transit, Recreation Nearby, Shopping |
| Community Features | School Bus |
| Easement | Right Of Way |
| Features | Cul-de-sac, Automatic Garage Door Opener |
| Parking Space Total | 4 |
| Storage Type | Storage Shed |
| Structure | Deck, Patio(s) |
Building
| Bathroom Total | 3 |
| Bedrooms Above Ground | 1 |
| Bedrooms Below Ground | 2 |
| Bedrooms Total | 3 |
| Appliances | Refrigerator, Dishwasher, Dryer, Freezer, Microwave Range Hood Combo, Stove, Washer, Blinds |
| Basement Development | Finished |
| Basement Type | Full (finished) |
| Constructed Date | 2005 |
| Cooling Type | Central Air Conditioning, Air Exchanger |
| Exterior Finish | Brick, Vinyl |
| Fire Protection | Smoke Detectors |
| Fireplace Present | Yes |
| Fireplace Total | 1 |
| Fixture | Ceiling Fans |
| Flooring Type | Hardwood, Laminate, Tile |
| Foundation Type | Poured Concrete |
| Half Bath Total | 1 |
| Heating Fuel | Natural Gas |
| Heating Type | Forced Air |
| Stories Total | 2 |
| Type | Row / Townhouse |
| Utility Water | Municipal Water |
Parking
| Attached Garage |
Land
| Acreage | No |
| Land Amenities | Public Transit, Recreation Nearby, Shopping |
| Landscape Features | Landscaped |
| Sewer | Municipal Sewage System |
| Size Depth | 109 Ft ,9 In |
| Size Frontage | 24 Ft ,2 In |
| Size Irregular | 24.14 Ft X 109.75 Ft |
| Size Total Text | 24.14 Ft X 109.75 Ft |
| Zoning Description | Residential |
Rooms
| Level | Type | Length | Width | Dimensions |
|---|---|---|---|---|
| Second Level | Loft | 20'3" x 11'6" | ||
| Third Level | Loft | 15'3" x 6'1" | ||
| Lower Level | 3pc Bathroom | 8'4" x 5'2" | ||
| Lower Level | Bedroom | 12'1" x 11'7" | ||
| Lower Level | Bedroom | 12'1" x 11'2" | ||
| Lower Level | Recreation Room | 22'5" x 14'6" | ||
| Lower Level | Utility Room | 11'11" x 8'4" | ||
| Main Level | 2pc Bathroom | 7'0" x 6'9" | ||
| Main Level | Dining Room | 11'8" x 9'10" | ||
| Main Level | Foyer | 13'4" x 7'6" | ||
| Main Level | Kitchen | 11'5" x 9'10" | ||
| Main Level | Laundry Room | 7'0" x 4'0" | ||
| Main Level | Living Room/fireplace | 28'3" x 23'2" | ||
| Other | 3pc Ensuite Bath | 11'3" x 7'9" | ||
| Other | Porch | 8'0" x 4'10" | ||
| Other | Primary Bedroom | 15'3" x 14'8" | ||
| Other | Other | 7'7" x 6'11" | ||
| Other | Other | 22'7" x 15'1" |
Utilities
| Fully serviced | Available |
https://www.realtor.ca/real-estate/26159315/70-callaway-court-orleans-orleanssunridge
Contact Us
Contact us for more information
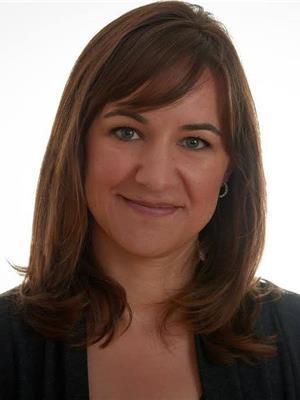
Sarah Lystiuk
Salesperson
www.facebook.com/sarahlystiukrealtor
ca.linkedin.com/in/sarah-lystiuk-18950074
twitter.com/SarahLystiuk
3000 County Road 43
Kemptville, Ontario K0G 1J0
(613) 258-4900
(613) 215-0882
www.remaxaffiliates.ca

